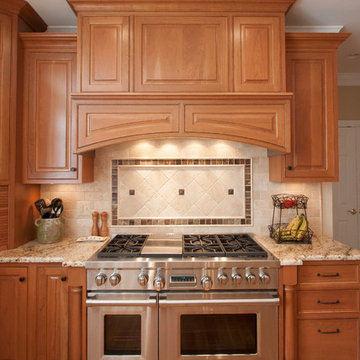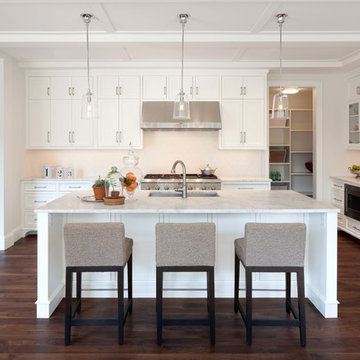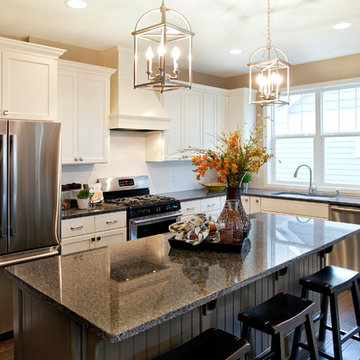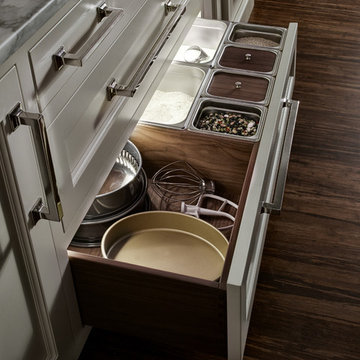270.936 ideas para cocinas con armarios con paneles empotrados y armarios con rebordes decorativos
Filtrar por
Presupuesto
Ordenar por:Popular hoy
81 - 100 de 270.936 fotos
Artículo 1 de 3

Project Features: Two Cabinet Colors; Custom Wood Hood with Arched Bottom Rail; Art for Everyday Turned Posts # B-1; Furniture Toe Kicks Type “C”; Corner Storage Unit; Drawer with Removable Front-to-Back Dividers; Desk Area; Custom Corkboards on Backs of Desk Area Doors; Wood Mullion and Seedy Spectrum Glass Doors; Custom Island with Seating for Five; Varied Height Cabinetry
Kitchen Perimeter and Desk Area Cabinets: Honey Brook Custom Cabinets in Cherry Wood with Champagne Finish; Hawthorne Beaded Inset Door Style with New Canaan Beaded Inset Drawers
Island Cabinets: Honey Brook Custom Cabinets in Maple Wood with Seapearl Paint and Glaze; Hawthorne Beaded Inset Door Style with New Canaan Beaded Inset Drawers
Countertops: 3cm Typhoon Cream Granite with Double Pencil Round Edge (Kitchen Perimeter) and Dupont Edge (Island)
Photographs by Kelly Keul Duer

Colonial Kitchen by David D. Harlan Architects
Imagen de cocinas en L clásica grande abierta con fregadero encastrado, armarios con paneles empotrados, puertas de armario verdes, encimera de madera, suelo de madera en tonos medios, una isla, salpicadero blanco, salpicadero de madera, electrodomésticos de acero inoxidable, suelo marrón y encimeras marrones
Imagen de cocinas en L clásica grande abierta con fregadero encastrado, armarios con paneles empotrados, puertas de armario verdes, encimera de madera, suelo de madera en tonos medios, una isla, salpicadero blanco, salpicadero de madera, electrodomésticos de acero inoxidable, suelo marrón y encimeras marrones

Existing 100 year old Arts and Crafts home. Kitchen space was completely gutted down to framing. In floor heat, chefs stove, custom site-built cabinetry and soapstone countertops bring kitchen up to date.
Designed by Jean Rehkamp and Ryan Lawinger of Rehkamp Larson Architects.
Greg Page Photography

Photographer: Anice Hoachlander from Hoachlander Davis Photography, LLC Project Architect: Melanie Basini-Giordano, AIA
-----
Life in this lakeside retreat revolves around the kitchen, a light and airy room open to the interior and outdoor living spaces and to views of the lake. It is a comfortable room for family meals, a functional space for avid cooks, and a gracious room for casual entertaining.
A wall of windows frames the views of the lake and creates a cozy corner for the breakfast table. The working area on the opposite end contains a large sink, generous countertop surface, a dual fuel range and an induction cook top. The paneled refrigerator and walk-in pantry are located in the hallway leading to the mudroom and the garage. Refrigerator drawers in the island provide additional food storage within easy reach. A second sink near the breakfast area serves as a prep sink and wet bar. The low walls behind both sinks allow a visual connection to the stair hall and living room. The island provides a generous serving area and a splash of color in the center of the room.
The detailing, inspired by farmhouse kitchens, creates a warm and welcoming room. The careful attention paid to the selection of the finishes, cabinets and light fixtures complements the character of the house.

Jon Miller Hedrich Blessing
Diseño de cocina contemporánea grande abierta y de roble con armarios con paneles empotrados, puertas de armario de madera oscura, fregadero de doble seno, encimera de granito, salpicadero gris, electrodomésticos de acero inoxidable, suelo de madera en tonos medios, una isla y salpicadero de azulejos de terracota
Diseño de cocina contemporánea grande abierta y de roble con armarios con paneles empotrados, puertas de armario de madera oscura, fregadero de doble seno, encimera de granito, salpicadero gris, electrodomésticos de acero inoxidable, suelo de madera en tonos medios, una isla y salpicadero de azulejos de terracota

Ejemplo de cocina rústica con fregadero sobremueble, armarios con rebordes decorativos y puertas de armario beige

Kitchen
Foto de cocina clásica con fregadero bajoencimera, armarios con paneles empotrados, puertas de armario blancas, salpicadero blanco y electrodomésticos de acero inoxidable
Foto de cocina clásica con fregadero bajoencimera, armarios con paneles empotrados, puertas de armario blancas, salpicadero blanco y electrodomésticos de acero inoxidable

The range hood is beautifully hidden within custom recessed cabinetry surrounded by white subway tile and white bead board layered surfaces.
Foto de cocinas en L tradicional grande abierta con puertas de armario blancas, salpicadero blanco, salpicadero de azulejos tipo metro, electrodomésticos de acero inoxidable, fregadero sobremueble, armarios con paneles empotrados, encimera de esteatita, suelo de madera en tonos medios, una isla y suelo marrón
Foto de cocinas en L tradicional grande abierta con puertas de armario blancas, salpicadero blanco, salpicadero de azulejos tipo metro, electrodomésticos de acero inoxidable, fregadero sobremueble, armarios con paneles empotrados, encimera de esteatita, suelo de madera en tonos medios, una isla y suelo marrón

The best gatherings seem to end up in the kitchen. Coordinating cocktail and coffee bars allow guests to feel at home, and the spacious layout allows for multiple chefs. The charmingly distressed cabinets and mismatched chairs ensure a relaxing time will be had by all. Floor: 6-3/4” wide-plank Vintage French Oak | Rustic Character | Victorian Collection | Tuscany edge | medium distressed | color Stone Grey | Satin Hardwax Oil For more information please email us at: sales@signaturehardwoods.com

We created a timeless kitchen design for a new construction model. Working within the kitchen footprint we were able to create a functional work space for a kitchen that wasn't gourmet size. This model has a hint of farmhouse feel, and we wanted to blend a timeless design into the light and airy feel of the house. We moved the microwave into the island, allowing us to have a hood placed above the range. We also turned the studs behind the fridge to allow for the fridge to tuck back into the cabinetry and allow better traffic flow.
Photos by Homes by Tradition LLC

QCCI baking drawer organized to be ready to bake at anytime. This luxury kitchen is a mix of white painted cabinetry and walnut cabinetry with stainless accents. This QCCI cabinetry was designed by fellow QCCI dealer BlueBell Kitchens designer Peter Cardamone in Pennsylvania for the launch of The New America line from QCCI. If you are in the Boston area, we now have a beautiful New America custom kitchen display and would love the opportunity to design a upscale custom kitchen for you. This drawer design includes bins with lids for storing flour, sugar and other dry goods. Photography by William Simone

A bright and modern kitchen with all the amenities! White cabinets with glass panes and plenty of upper storage space accentuated by black "leatherized" granite countertops.
Photo Credits:
Erik Lubbock
jenerik images photography
jenerikimages.com

Imagen de cocina tradicional renovada grande con fregadero bajoencimera, armarios con rebordes decorativos, puertas de armario grises, encimera de cuarcita, salpicadero blanco, salpicadero de azulejos de porcelana, electrodomésticos con paneles, suelo de madera en tonos medios, una isla, suelo marrón, encimeras grises y vigas vistas

a small galley kitchen opens up to the Dining Room in a 19th century Row House
Ejemplo de cocina tradicional pequeña cerrada con electrodomésticos de acero inoxidable, armarios con paneles empotrados, puertas de armario blancas y salpicadero blanco
Ejemplo de cocina tradicional pequeña cerrada con electrodomésticos de acero inoxidable, armarios con paneles empotrados, puertas de armario blancas y salpicadero blanco

Learn more about this kitchen remodel at the link above. Email me at carla@carlaaston.com to receive access to the list of paint colors used on this project. Title your email: "Heights Project Paint Colors".

Historic renovation- Joined parlor and kitchen to create one giant kitchen with access to new Solarium on the back of the house. Panel ready, built in appliances including Thermdor Fridge, Miele coffee center wtih pull out table, xo panel ready bar french door bar fridge and panel ready dishwasher. Custom oak hood made from old wood in the house to match aged trim. This is a cook's kitchen with everything a chef would want. The key was angling the sink to allow for all the wishes of the Client.

Foto de cocina tradicional renovada de tamaño medio abierta con fregadero bajoencimera, armarios con paneles empotrados, puertas de armario blancas, encimera de cuarcita, salpicadero blanco, salpicadero de azulejos tipo metro, electrodomésticos con paneles, suelo de madera clara, una isla y encimeras grises

Imagen de cocina lineal minimalista pequeña abierta con fregadero bajoencimera, armarios con rebordes decorativos, puertas de armario marrones, encimera de acrílico, salpicadero blanco, electrodomésticos de acero inoxidable, suelo de contrachapado, península, suelo beige, encimeras beige y papel pintado

Au cœur de ce projet, la création d’un espace de vie centré autour de la cuisine avec un îlot central permettant d’adosser une banquette à l’espace salle à manger.

When purchased by a young couple with a growing family, this historic home was fully gutted, and ready to be transformed for modern living within a traditional footprint. The remaining original details such as the three-story curved wood staircase and stone fireplace surrounds were brought back to life and highlight the updated design. Previously hidden attic windows were exposed when vaulting the third-floor ceilings.
270.936 ideas para cocinas con armarios con paneles empotrados y armarios con rebordes decorativos
5