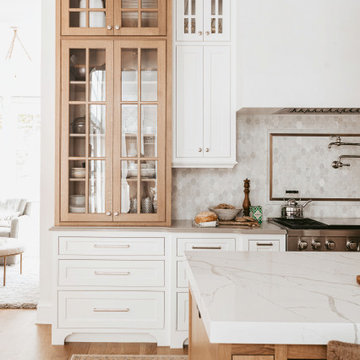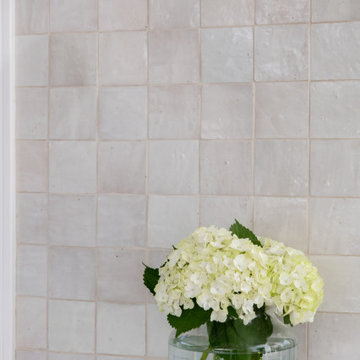270.936 ideas para cocinas con armarios con paneles empotrados y armarios con rebordes decorativos
Filtrar por
Presupuesto
Ordenar por:Popular hoy
141 - 160 de 270.936 fotos
Artículo 1 de 3

Foto de cocina bohemia pequeña sin isla con fregadero integrado, armarios con paneles empotrados, puertas de armario azules, encimera de acrílico, salpicadero beige, suelo de baldosas de porcelana, suelo gris y encimeras beige

Modern farmhouse kitchen featuring two kitchen islands, wet bar, hickory cabinets, cream cabinets, marble quartz countertops, custom plaster range hood, white and gold pendant lighting, hardwood flooring, and shiplap ceiling.

Foto de cocina comedor lineal tradicional renovada grande con fregadero sobremueble, armarios con paneles empotrados, encimera de cuarzo compacto, salpicadero blanco, puertas de cuarzo sintético, electrodomésticos con paneles, suelo de madera clara, una isla, encimeras blancas y vigas vistas

Foto de cocina clásica renovada grande abierta con fregadero bajoencimera, armarios con rebordes decorativos, puertas de armario de madera clara, encimera de cuarzo compacto, salpicadero blanco, salpicadero de losas de piedra, electrodomésticos de acero inoxidable, suelo de madera clara, dos o más islas, suelo beige, encimeras blancas y madera

Imagen de cocinas en L clásica renovada con fregadero bajoencimera, armarios con paneles empotrados, puertas de armario grises, salpicadero con efecto espejo, electrodomésticos de acero inoxidable, suelo de madera clara, una isla y suelo beige

Wine cooler tucked away in the island
Diseño de cocina comedor tradicional renovada de tamaño medio con puertas de armario azules, encimera de acrílico, salpicadero marrón, salpicadero de ladrillos, electrodomésticos con paneles, suelo de madera en tonos medios, una isla, suelo marrón, encimeras blancas, fregadero sobremueble y armarios con rebordes decorativos
Diseño de cocina comedor tradicional renovada de tamaño medio con puertas de armario azules, encimera de acrílico, salpicadero marrón, salpicadero de ladrillos, electrodomésticos con paneles, suelo de madera en tonos medios, una isla, suelo marrón, encimeras blancas, fregadero sobremueble y armarios con rebordes decorativos

A DEANE client returned in 2022 for an update to their kitchen remodel project from 2006. This incredible transformation was driven by the desire to create a glamorous space for both cooking and entertaining. The frameless cabinetry with a mitered door and satin brass hardware is deliberately understated to highlight the marble. Dramatic and bold, the continuous, book-matched Panda White marble was used throughout the open footprint, including the fireplace surround, to give the space a cohesive feel. The custom, tapered hood, also covered in Panda White is a commanding centerpiece. The expansive space allowed for two waterfall-edge islands with mitered countertops - one for cooking with black-stained oak cabinets for storage and a prep sink, and the second to seat 6 for dining, which replaced the original informal eating area. A tray ceiling with wallpaper detailing elegantly frames both together.
No detail was overlooked in the design process. A coffee station with retractable doors and beverage drawers was situated to graciously welcome guests. A Wolf 60” range, walnut interiors, customized drawer inserts, unlacquered brass finishes and a Galley Workstation elevate this kitchen into a truly sophisticated space.

Contemporary kitchen with terrazzo floor and central island and hidden pantry
Modelo de cocina actual de tamaño medio con fregadero integrado, armarios con paneles empotrados, puertas de armario de madera oscura, encimera de acrílico, salpicadero beige, salpicadero de pizarra, electrodomésticos con paneles, suelo de baldosas de cerámica, una isla, suelo gris y encimeras rosas
Modelo de cocina actual de tamaño medio con fregadero integrado, armarios con paneles empotrados, puertas de armario de madera oscura, encimera de acrílico, salpicadero beige, salpicadero de pizarra, electrodomésticos con paneles, suelo de baldosas de cerámica, una isla, suelo gris y encimeras rosas

The grand white kitchen is warmed up by select white oak stained island and display cabinet. Quartz cabinets, marble mosaic backsplash with hints of soft antique brass finishes.

Однокомнатная квартира в тихом переулке центра Москвы.
Среди встроенной техники - стиральная машина с функцией сушки, СВЧ, холодильник, компактная варочная панель.

Farmhouse meets coastal in this timeless kitchen with white oak cabinets, brass hardware, two dishwashers + double faucets, multiple pull out trash cans, custom white oak range hood, paneled wolf appliances, and tons of storage.

Кухня
Imagen de cocina comedor lineal clásica de tamaño medio con fregadero bajoencimera, armarios con paneles empotrados, puertas de armario verdes, encimera de cuarzo compacto, salpicadero blanco, puertas de cuarzo sintético, electrodomésticos de acero inoxidable, suelo de baldosas de porcelana, una isla, suelo verde, encimeras blancas y bandeja
Imagen de cocina comedor lineal clásica de tamaño medio con fregadero bajoencimera, armarios con paneles empotrados, puertas de armario verdes, encimera de cuarzo compacto, salpicadero blanco, puertas de cuarzo sintético, electrodomésticos de acero inoxidable, suelo de baldosas de porcelana, una isla, suelo verde, encimeras blancas y bandeja

Ejemplo de cocinas en U abovedado costero abierto con fregadero de un seno, armarios con paneles empotrados, puertas de armario de madera clara, encimera de cuarzo compacto, salpicadero multicolor, salpicadero de azulejos de cerámica, electrodomésticos de acero inoxidable, suelo de madera oscura, una isla, suelo marrón y encimeras multicolor

Ejemplo de cocina comedor tradicional renovada con fregadero encastrado, armarios con paneles empotrados, puertas de armario de madera clara, encimera de mármol, salpicadero blanco, salpicadero de mármol, electrodomésticos de acero inoxidable, suelo de madera clara, una isla, suelo beige y encimeras blancas

Ejemplo de cocinas en L clásica renovada extra grande abierta con fregadero bajoencimera, armarios con paneles empotrados, puertas de armario negras, encimera de esteatita, salpicadero blanco, salpicadero de azulejos de cerámica, electrodomésticos de acero inoxidable, suelo de madera clara, una isla, suelo marrón y encimeras negras

Open plan Kitchen, Living, Dining Room
Ejemplo de cocina clásica grande con fregadero sobremueble, armarios con rebordes decorativos, puertas de armario azules, encimera de madera, salpicadero blanco, electrodomésticos negros, suelo de piedra caliza, una isla y suelo beige
Ejemplo de cocina clásica grande con fregadero sobremueble, armarios con rebordes decorativos, puertas de armario azules, encimera de madera, salpicadero blanco, electrodomésticos negros, suelo de piedra caliza, una isla y suelo beige

To add texture and diversity, a zeliige backsplash extends to the ceiling, completing this already unique remodel.
Foto de cocina de estilo de casa de campo grande con fregadero sobremueble, armarios con paneles empotrados, puertas de armario blancas, encimera de cuarzo compacto, salpicadero blanco, salpicadero de azulejos de terracota, electrodomésticos con paneles, una isla, suelo marrón y encimeras blancas
Foto de cocina de estilo de casa de campo grande con fregadero sobremueble, armarios con paneles empotrados, puertas de armario blancas, encimera de cuarzo compacto, salpicadero blanco, salpicadero de azulejos de terracota, electrodomésticos con paneles, una isla, suelo marrón y encimeras blancas

Diseño de cocinas en L abovedada clásica renovada grande cerrada con armarios con paneles empotrados, puertas de armario grises, encimera de cuarzo compacto, electrodomésticos de acero inoxidable, suelo de madera en tonos medios, suelo marrón y encimeras negras

Download our free ebook, Creating the Ideal Kitchen. DOWNLOAD NOW
The homeowner and his wife had lived in this beautiful townhome in Oak Brook overlooking a small lake for over 13 years. The home is open and airy with vaulted ceilings and full of mementos from world adventures through the years, including to Cambodia, home of their much-adored sponsored daughter. The home, full of love and memories was host to a growing extended family of children and grandchildren. This was THE place. When the homeowner’s wife passed away suddenly and unexpectedly, he became determined to create a space that would continue to welcome and host his family and the many wonderful family memories that lay ahead but with an eye towards functionality.
We started out by evaluating how the space would be used. Cooking and watching sports were key factors. So, we shuffled the current dining table into a rarely used living room whereby enlarging the kitchen. The kitchen now houses two large islands – one for prep and the other for seating and buffet space. We removed the wall between kitchen and family room to encourage interaction during family gatherings and of course a clear view to the game on TV. We also removed a dropped ceiling in the kitchen, and wow, what a difference.
Next, we added some drama with a large arch between kitchen and dining room creating a stunning architectural feature between those two spaces. This arch echoes the shape of the large arch at the front door of the townhome, providing drama and significance to the space. The kitchen itself is large but does not have much wall space, which is a common challenge when removing walls. We added a bit more by resizing the double French doors to a balcony at the side of the house which is now just a single door. This gave more breathing room to the range wall and large stone hood but still provides access and light.
We chose a neutral pallet of black, white, and white oak, with punches of blue at the counter stools in the kitchen. The cabinetry features a white shaker door at the perimeter for a crisp outline. Countertops and custom hood are black Caesarstone, and the islands are a soft white oak adding contrast and warmth. Two large built ins between the kitchen and dining room function as pantry space as well as area to display flowers or seasonal decorations.
We repeated the blue in the dining room where we added a fresh coat of paint to the existing built ins, along with painted wainscot paneling. Above the wainscot is a neutral grass cloth wallpaper which provides a lovely backdrop for a wall of important mementos and artifacts. The dining room table and chairs were refinished and re-upholstered, and a new rug and window treatments complete the space. The room now feels ready to host more formal gatherings or can function as a quiet spot to enjoy a cup of morning coffee.

Clean and bright for a space where you can clear your mind and relax. Unique knots bring life and intrigue to this tranquil maple design. With the Modin Collection, we have raised the bar on luxury vinyl plank. The result is a new standard in resilient flooring. Modin offers true embossed in register texture, a low sheen level, a rigid SPC core, an industry-leading wear layer, and so much more.
270.936 ideas para cocinas con armarios con paneles empotrados y armarios con rebordes decorativos
8