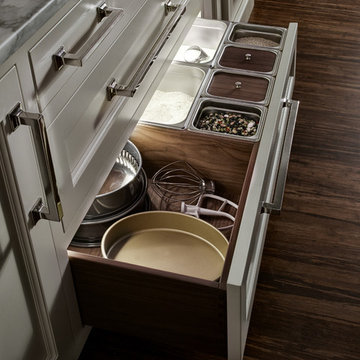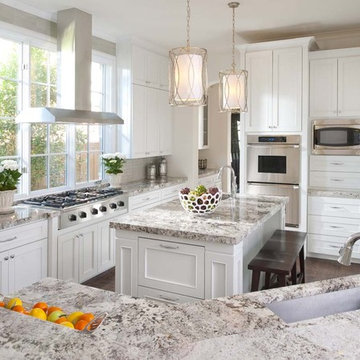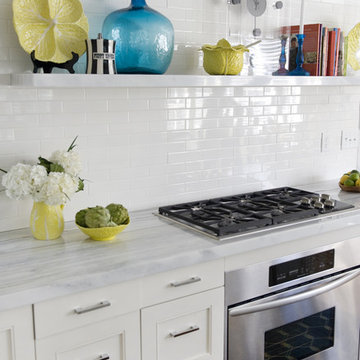270.936 ideas para cocinas con armarios con paneles empotrados y armarios con rebordes decorativos
Filtrar por
Presupuesto
Ordenar por:Popular hoy
161 - 180 de 270.936 fotos
Artículo 1 de 3

QCCI baking drawer organized to be ready to bake at anytime. This luxury kitchen is a mix of white painted cabinetry and walnut cabinetry with stainless accents. This QCCI cabinetry was designed by fellow QCCI dealer BlueBell Kitchens designer Peter Cardamone in Pennsylvania for the launch of The New America line from QCCI. If you are in the Boston area, we now have a beautiful New America custom kitchen display and would love the opportunity to design a upscale custom kitchen for you. This drawer design includes bins with lids for storing flour, sugar and other dry goods. Photography by William Simone

Kitchen featuring Latinum Granite Counter top. Latinum is an off white colored granite with luminous reflective swatches and dark gray and black accents . Its neutral color palette lends itself to almost any design aesthetic; making it a popular choice for many, ideal for countertops, bar tops, and vanities
Picture courtesy of Interiors By Patrice Curry, Inc

A bright and modern kitchen with all the amenities! White cabinets with glass panes and plenty of upper storage space accentuated by black "leatherized" granite countertops.
Photo Credits:
Erik Lubbock
jenerik images photography
jenerikimages.com

photos by Ryann Ford
Ejemplo de cocina clásica abierta con electrodomésticos con paneles, puertas de armario blancas, encimera de mármol, salpicadero blanco, salpicadero de losas de piedra y armarios con paneles empotrados
Ejemplo de cocina clásica abierta con electrodomésticos con paneles, puertas de armario blancas, encimera de mármol, salpicadero blanco, salpicadero de losas de piedra y armarios con paneles empotrados

A dream Kitchen! Bright, sunny, loaded with cabinets and great details. The countertops are Alaskan White granite. The back splash is Walker Zanger. The windows are Sierra Pacific.
Photo by Danny Piassick
House designed by Charles Isreal

Photographer: Tom Crane
Diseño de cocinas en L clásica abierta con armarios con paneles empotrados, puertas de armario blancas, salpicadero blanco, encimera de mármol, fregadero bajoencimera, salpicadero de azulejos tipo metro, electrodomésticos de acero inoxidable y suelo de madera oscura
Diseño de cocinas en L clásica abierta con armarios con paneles empotrados, puertas de armario blancas, salpicadero blanco, encimera de mármol, fregadero bajoencimera, salpicadero de azulejos tipo metro, electrodomésticos de acero inoxidable y suelo de madera oscura

Imagen de cocina tradicional renovada grande con fregadero bajoencimera, armarios con rebordes decorativos, puertas de armario grises, encimera de cuarcita, salpicadero blanco, salpicadero de azulejos de porcelana, electrodomésticos con paneles, suelo de madera en tonos medios, una isla, suelo marrón, encimeras grises y vigas vistas

a small galley kitchen opens up to the Dining Room in a 19th century Row House
Ejemplo de cocina tradicional pequeña cerrada con electrodomésticos de acero inoxidable, armarios con paneles empotrados, puertas de armario blancas y salpicadero blanco
Ejemplo de cocina tradicional pequeña cerrada con electrodomésticos de acero inoxidable, armarios con paneles empotrados, puertas de armario blancas y salpicadero blanco

Clean neutrals, sleek finishes and eclectic accents create a timeless kitchen.
Modelo de cocina contemporánea con encimera de mármol, armarios con paneles empotrados, puertas de armario blancas, salpicadero blanco y electrodomésticos de acero inoxidable
Modelo de cocina contemporánea con encimera de mármol, armarios con paneles empotrados, puertas de armario blancas, salpicadero blanco y electrodomésticos de acero inoxidable

Learn more about this kitchen remodel at the link above. Email me at carla@carlaaston.com to receive access to the list of paint colors used on this project. Title your email: "Heights Project Paint Colors".

Modelo de cocina tradicional con fregadero sobremueble, encimera de madera, armarios con paneles empotrados y barras de cocina

Historic renovation- Joined parlor and kitchen to create one giant kitchen with access to new Solarium on the back of the house. Panel ready, built in appliances including Thermdor Fridge, Miele coffee center wtih pull out table, xo panel ready bar french door bar fridge and panel ready dishwasher. Custom oak hood made from old wood in the house to match aged trim. This is a cook's kitchen with everything a chef would want. The key was angling the sink to allow for all the wishes of the Client.

Foto de cocina tradicional renovada de tamaño medio abierta con fregadero bajoencimera, armarios con paneles empotrados, puertas de armario blancas, encimera de cuarcita, salpicadero blanco, salpicadero de azulejos tipo metro, electrodomésticos con paneles, suelo de madera clara, una isla y encimeras grises

Imagen de cocina lineal minimalista pequeña abierta con fregadero bajoencimera, armarios con rebordes decorativos, puertas de armario marrones, encimera de acrílico, salpicadero blanco, electrodomésticos de acero inoxidable, suelo de contrachapado, península, suelo beige, encimeras beige y papel pintado

Au cœur de ce projet, la création d’un espace de vie centré autour de la cuisine avec un îlot central permettant d’adosser une banquette à l’espace salle à manger.

Au cœur de ce projet, la création d’un espace de vie centré autour de la cuisine avec un îlot central permettant d’adosser une banquette à l’espace salle à manger.

When purchased by a young couple with a growing family, this historic home was fully gutted, and ready to be transformed for modern living within a traditional footprint. The remaining original details such as the three-story curved wood staircase and stone fireplace surrounds were brought back to life and highlight the updated design. Previously hidden attic windows were exposed when vaulting the third-floor ceilings.

Modelo de cocina lineal y blanca y madera contemporánea de tamaño medio abierta con fregadero bajoencimera, armarios con rebordes decorativos, puertas de armario blancas, encimera de cuarzo compacto, salpicadero blanco, salpicadero de azulejos de porcelana, electrodomésticos negros, suelo vinílico, una isla, suelo beige, encimeras negras y papel pintado

Download our free ebook, Creating the Ideal Kitchen. DOWNLOAD NOW
This unit, located in a 4-flat owned by TKS Owners Jeff and Susan Klimala, was remodeled as their personal pied-à-terre, and doubles as an Airbnb property when they are not using it. Jeff and Susan were drawn to the location of the building, a vibrant Chicago neighborhood, 4 blocks from Wrigley Field, as well as to the vintage charm of the 1890’s building. The entire 2 bed, 2 bath unit was renovated and furnished, including the kitchen, with a specific Parisian vibe in mind.
Although the location and vintage charm were all there, the building was not in ideal shape -- the mechanicals -- from HVAC, to electrical, plumbing, to needed structural updates, peeling plaster, out of level floors, the list was long. Susan and Jeff drew on their expertise to update the issues behind the walls while also preserving much of the original charm that attracted them to the building in the first place -- heart pine floors, vintage mouldings, pocket doors and transoms.
Because this unit was going to be primarily used as an Airbnb, the Klimalas wanted to make it beautiful, maintain the character of the building, while also specifying materials that would last and wouldn’t break the budget. Susan enjoyed the hunt of specifying these items and still coming up with a cohesive creative space that feels a bit French in flavor.
Parisian style décor is all about casual elegance and an eclectic mix of old and new. Susan had fun sourcing some more personal pieces of artwork for the space, creating a dramatic black, white and moody green color scheme for the kitchen and highlighting the living room with pieces to showcase the vintage fireplace and pocket doors.
Photographer: @MargaretRajic
Photo stylist: @Brandidevers
Do you have a new home that has great bones but just doesn’t feel comfortable and you can’t quite figure out why? Contact us here to see how we can help!

Luxury Kitchen renovation removing wall between kitchen and living room creating the space for 2 islands with luxury porcelain panda material and black leathered stone. Francois and Co Vent hood is the focal point.
270.936 ideas para cocinas con armarios con paneles empotrados y armarios con rebordes decorativos
9