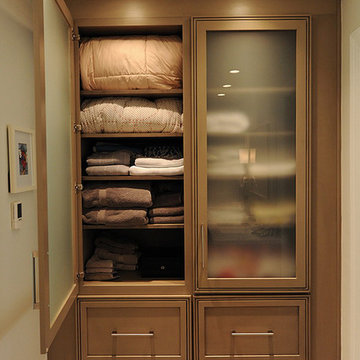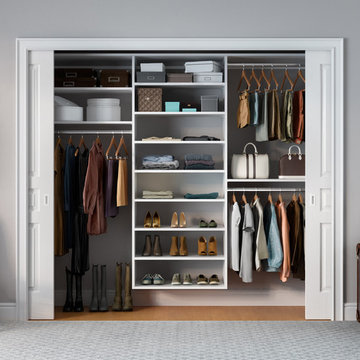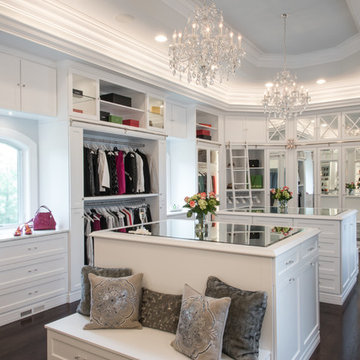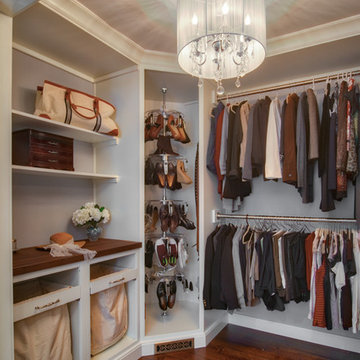211.061 ideas para armarios y vestidores
Filtrar por
Presupuesto
Ordenar por:Popular hoy
181 - 200 de 211.061 fotos
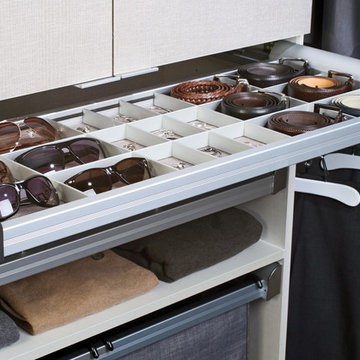
Imagen de armario vestidor unisex actual de tamaño medio con armarios con paneles lisos y puertas de armario grises
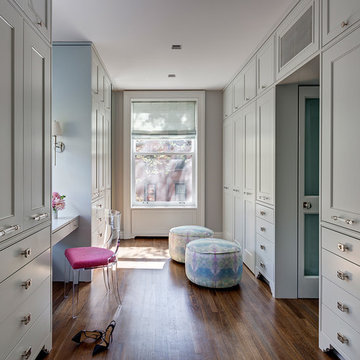
Photography by Francis Dzikowski / OTTO
Ejemplo de vestidor de mujer tradicional renovado grande con suelo de madera en tonos medios, armarios con rebordes decorativos y puertas de armario grises
Ejemplo de vestidor de mujer tradicional renovado grande con suelo de madera en tonos medios, armarios con rebordes decorativos y puertas de armario grises
Encuentra al profesional adecuado para tu proyecto
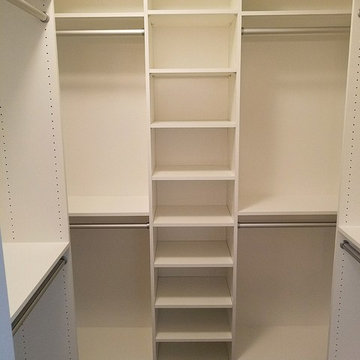
Ejemplo de armario vestidor de estilo americano pequeño con armarios con paneles lisos, puertas de armario blancas, moqueta y suelo marrón
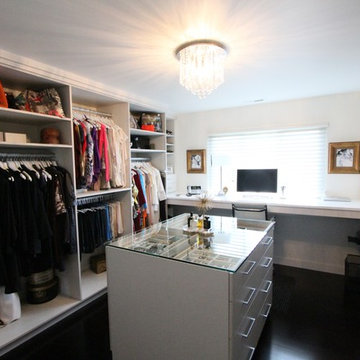
The floating desk is mounted across the entirety of the back wall to finish a seamless yet perfect existence within the closet space. Jenna contrasts open shelving vs. drawer fronts, along with aluminum shoe fences where needed, as well as the use of double-hanging sections, and long hanging sections with extra shelving above to accommodate anything and everything Rebecca needs a place for.
Jenna states: "Her colorful wardrobe compliments the soft, "Tesoro - Linen" finish beautifully. The space looks effortless, but behind the scenes it stores so much more than what meets the eye."
Diseño de vestidor de mujer tradicional con armarios con paneles empotrados, puertas de armario blancas, moqueta y suelo blanco
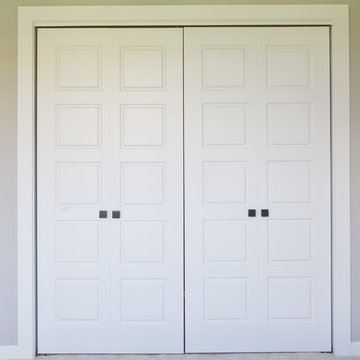
#HZ61
5-Panel Double Bifold Closet Door
Primed MDF
Emtek Podium 1-3/4" knobs in Oil Rubbed Bronze
Ejemplo de armario unisex de estilo americano con puertas de armario blancas, moqueta y suelo gris
Ejemplo de armario unisex de estilo americano con puertas de armario blancas, moqueta y suelo gris
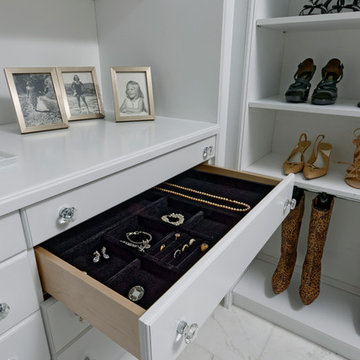
Diseño de armario vestidor unisex tradicional renovado grande con armarios con paneles con relieve, puertas de armario blancas, suelo de mármol y suelo blanco
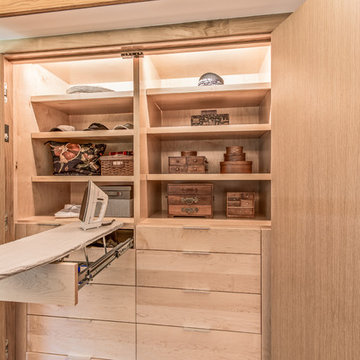
Custom closet cabinetry by Meadowlark Design+Build.
Architect: Dawn Zuber, Studio Z
Photo: Sean Carter
Diseño de armario unisex retro de tamaño medio con armarios con paneles lisos, puertas de armario de madera clara, suelo de madera clara y suelo beige
Diseño de armario unisex retro de tamaño medio con armarios con paneles lisos, puertas de armario de madera clara, suelo de madera clara y suelo beige
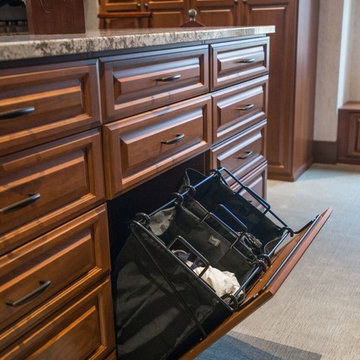
Modelo de armario vestidor unisex clásico de tamaño medio con armarios con paneles con relieve, puertas de armario de madera oscura, moqueta y suelo beige
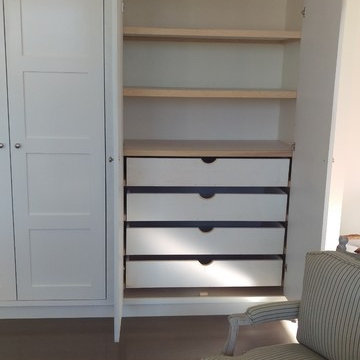
Custom built closet / wardrobe system with custom built doors, shelving and drawers
Foto de armario unisex clásico renovado de tamaño medio con armarios con paneles empotrados y puertas de armario blancas
Foto de armario unisex clásico renovado de tamaño medio con armarios con paneles empotrados y puertas de armario blancas
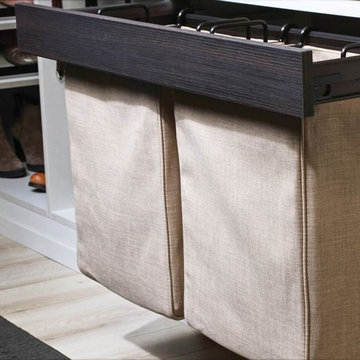
The ENGAGE product line that we are promoting offers great organization for your every day needs such as your laundry. It keeps it hidden and classy.
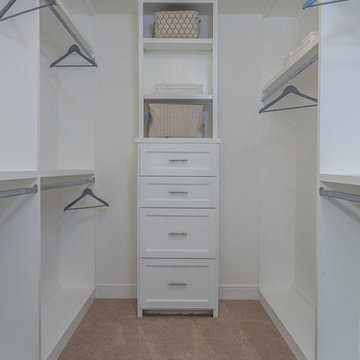
Foto de armario vestidor unisex minimalista grande con armarios con paneles con relieve, puertas de armario blancas, moqueta y suelo beige
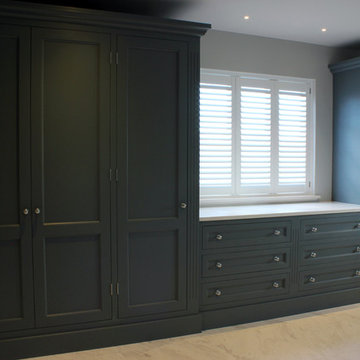
Bespoke wardrobes and chest of drawers unit painted in Paint Library 'Between Dog and Wolf' eggshell.
This bespoke wardrobe and chest of drawers unit was designed as part of a larger master bathroom re-design. The client chose a beautiful Porter Vanity double basin unit and we suggested designing the new woodwork to complement this, picking out the design detailing in the basin vanity and replicating it in the wardrobes and chest of drawers unit. A bespoke crystal white marble top was made for the chest of drawers to match the the vanity worktop and marble floor and wall tiling.
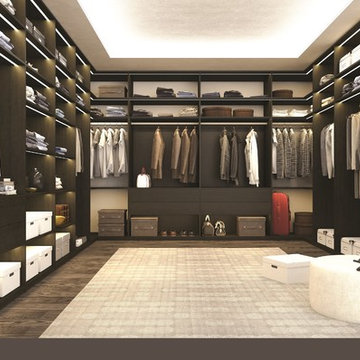
Diseño de armario vestidor unisex moderno grande con armarios con paneles lisos, puertas de armario de madera en tonos medios, suelo de madera oscura y suelo marrón

This home had a previous master bathroom remodel and addition with poor layout. Our homeowners wanted a whole new suite that was functional and beautiful. They wanted the new bathroom to feel bigger with more functional space. Their current bathroom was choppy with too many walls. The lack of storage in the bathroom and the closet was a problem and they hated the cabinets. They have a really nice large back yard and the views from the bathroom should take advantage of that.
We decided to move the main part of the bathroom to the rear of the bathroom that has the best view and combine the closets into one closet, which required moving all of the plumbing, as well as the entrance to the new bathroom. Where the old toilet, tub and shower were is now the new extra-large closet. We had to frame in the walls where the glass blocks were once behind the tub and the old doors that once went to the shower and water closet. We installed a new soft close pocket doors going into the water closet and the new closet. A new window was added behind the tub taking advantage of the beautiful backyard. In the partial frameless shower we installed a fogless mirror, shower niches and a large built in bench. . An articulating wall mount TV was placed outside of the closet, to be viewed from anywhere in the bathroom.
The homeowners chose some great floating vanity cabinets to give their new bathroom a more modern feel that went along great with the large porcelain tile flooring. A decorative tumbled marble mosaic tile was chosen for the shower walls, which really makes it a wow factor! New recessed can lights were added to brighten up the room, as well as four new pendants hanging on either side of the three mirrors placed above the seated make-up area and sinks.
Design/Remodel by Hatfield Builders & Remodelers | Photography by Versatile Imaging
211.061 ideas para armarios y vestidores
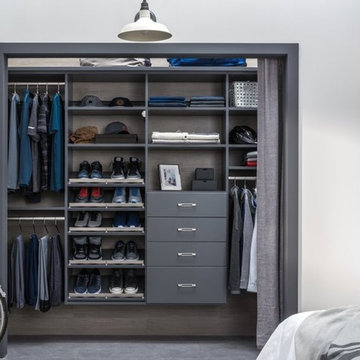
Diseño de armario unisex tradicional renovado pequeño con puertas de armario grises y moqueta
10
