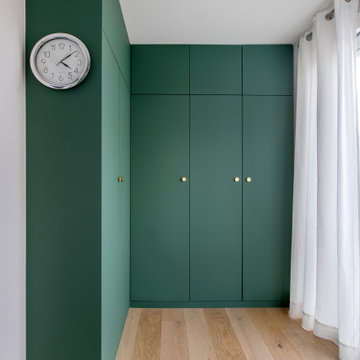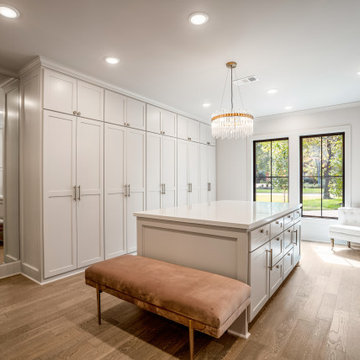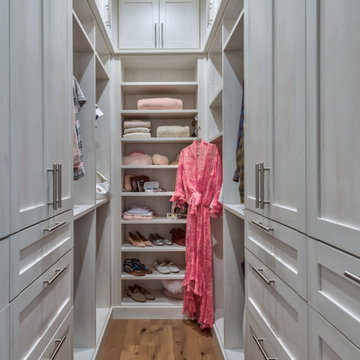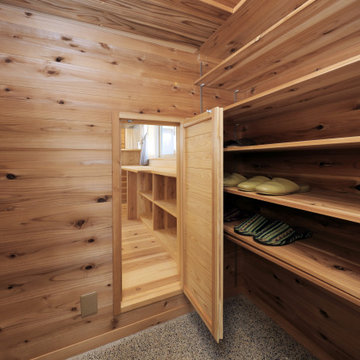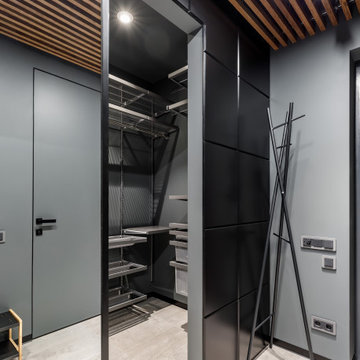212.127 ideas para armarios y vestidores
Filtrar por
Presupuesto
Ordenar por:Popular hoy
101 - 120 de 212.127 fotos
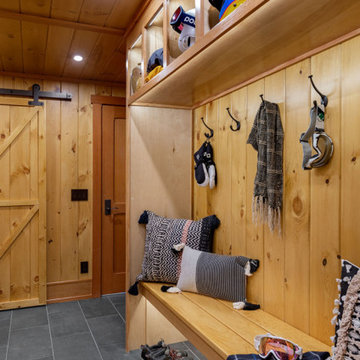
Project designed by Franconia interior designer Randy Trainor. She also serves the New Hampshire Ski Country, Lake Regions and Coast, including Lincoln, North Conway, and Bartlett.
For more about Randy Trainor, click here: https://crtinteriors.com/
To learn more about this project, click here: https://crtinteriors.com/mt-washington-ski-house/
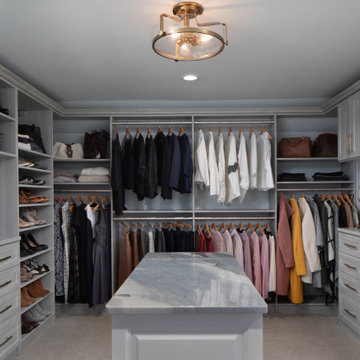
Ejemplo de armario vestidor de mujer clásico renovado con armarios estilo shaker, puertas de armario grises y suelo gris
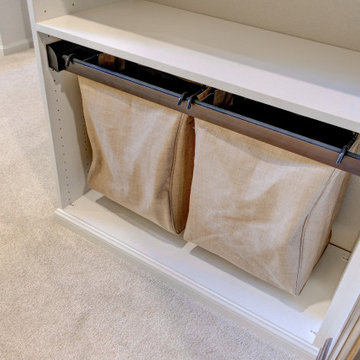
Modelo de armario vestidor clásico renovado de tamaño medio con armarios estilo shaker, puertas de armario blancas, moqueta y suelo beige
Encuentra al profesional adecuado para tu proyecto
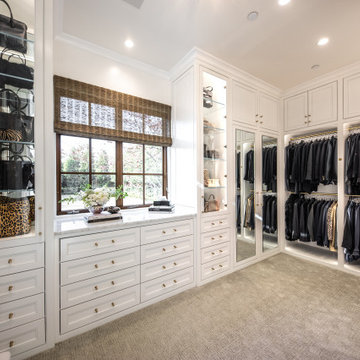
Large white walk in his and her master closet. Mirrored doors help reflect the space. Large glass inset doors showcase shoes and handbags. Several built-in dressers for extra storage.
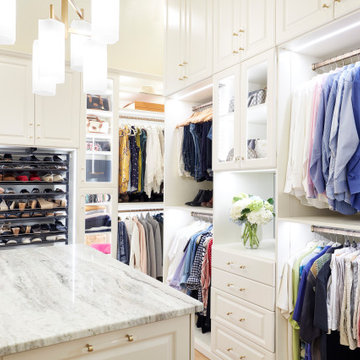
Modelo de armario vestidor unisex clásico con armarios con paneles empotrados y puertas de armario blancas
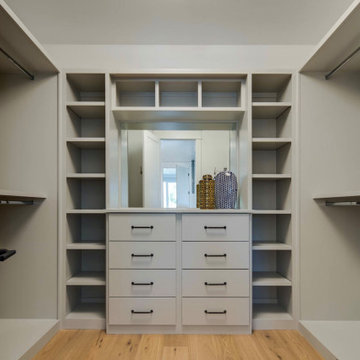
Imagen de armario vestidor unisex clásico renovado de tamaño medio con armarios con paneles lisos, puertas de armario grises y suelo de madera clara
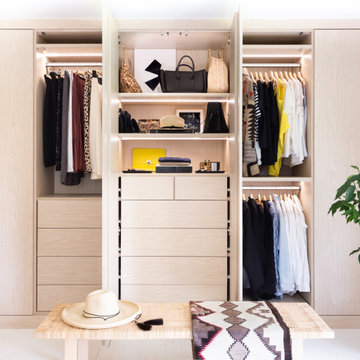
After remodeling and living in a 1920s Colonial for years, creative consultant and editor Michelle Adams set out on a new project: the complete renovation of a new mid-century modern home. Though big on character and open space, the house needed work—especially in terms of functional storage in the master bedroom. Wanting a solution that neatly organized and hid everything from sight while staying true to the home’s aesthetic, Michelle called California Closets Michigan to create a custom design that achieved the style and functionality she desired.
Michelle started the process by sharing an inspiration photo with design consultant Janice Fisher, which highlighted her vision for long, clean lines and feature lighting. Janice translated this desire into a wall-to-wall, floor-to-ceiling custom unit that stored Michelle’s wardrobe to a T. Multiple hanging sections of varying heights corral dresses, skirts, shirts, and pants, while pull-out shoe shelves keep her collection protected and accessible. In the center, drawers provide concealed storage, and shelves above offer a chic display space. Custom lighting throughout spotlights her entire wardrobe.
A streamlined storage solution that blends seamlessly with her home’s mid-century style. Plus, push-to-open doors remove the need for handles, resulting into a clean-lined solution from inside to out.
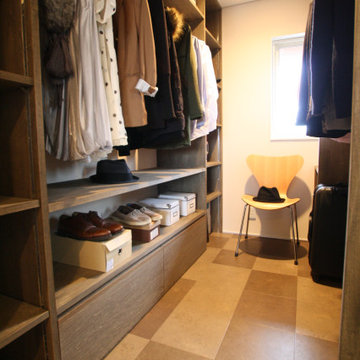
Diseño de armario vestidor unisex con puertas de armario marrones, suelo vinílico, suelo multicolor y papel pintado
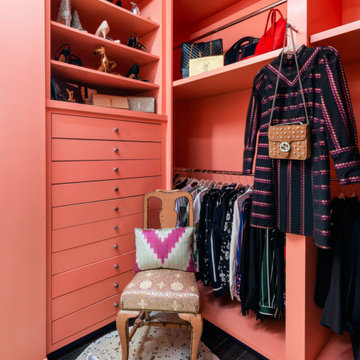
Ejemplo de armario vestidor de mujer clásico renovado con armarios abiertos, puertas de armario naranjas y suelo marrón

Getting lost in this closet could be easy! Well designed and really lovely, its a room that shouldn't be left out
Modelo de armario vestidor unisex actual grande con armarios tipo vitrina, puertas de armario grises, suelo de madera clara y suelo beige
Modelo de armario vestidor unisex actual grande con armarios tipo vitrina, puertas de armario grises, suelo de madera clara y suelo beige

The "hers" master closet is bathed in natural light and boasts custom leaded glass french doors, completely custom cabinets, a makeup vanity, towers of shoe glory, a dresser island, Swarovski crystal cabinet pulls...even custom vent covers.
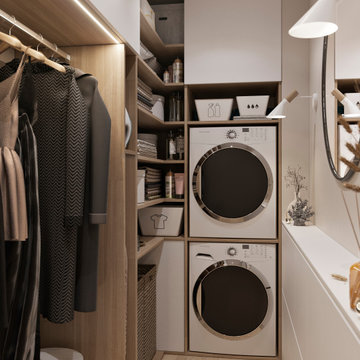
Modelo de armario vestidor unisex nórdico pequeño con armarios abiertos, puertas de armario blancas, suelo de madera en tonos medios y suelo beige
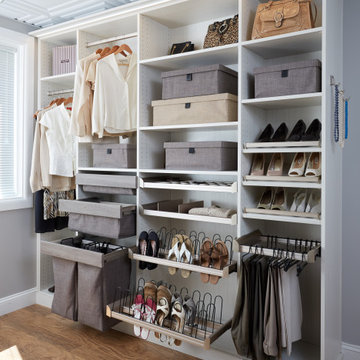
Not all closets are created equal. Throughout your home, you undoubtedly have several types of closets: walk-in, reach-in, utility, easily-accessible and why-is-this-even-here? Closet space is valuable in any home and, generally, no one believes they have enough. Our closet organization specialists take the time to ask questions about the user so that the right design can be incorporated for his or her lifestyle. With exclusive add-ons like glass doors and cedar lining, you can go the extra mile in protecting your delicate wardrobe items and keeping pests away. Bring a sense of functionality to your closet space today with cabinets, shelves, bins, racks, valet rods, and more to create a custom closet organization system tailored for each user.
212.127 ideas para armarios y vestidores
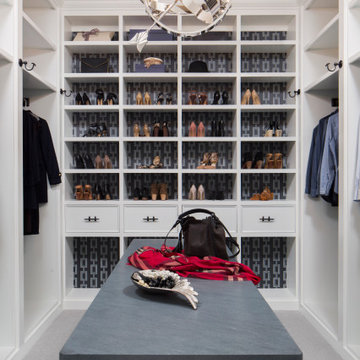
When planning this custom residence, the owners had a clear vision – to create an inviting home for their family, with plenty of opportunities to entertain, play, and relax and unwind. They asked for an interior that was approachable and rugged, with an aesthetic that would stand the test of time. Amy Carman Design was tasked with designing all of the millwork, custom cabinetry and interior architecture throughout, including a private theater, lower level bar, game room and a sport court. A materials palette of reclaimed barn wood, gray-washed oak, natural stone, black windows, handmade and vintage-inspired tile, and a mix of white and stained woodwork help set the stage for the furnishings. This down-to-earth vibe carries through to every piece of furniture, artwork, light fixture and textile in the home, creating an overall sense of warmth and authenticity.
6
