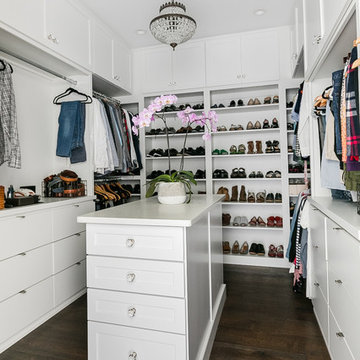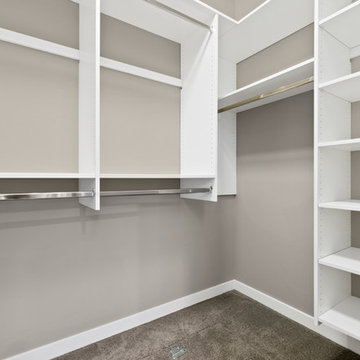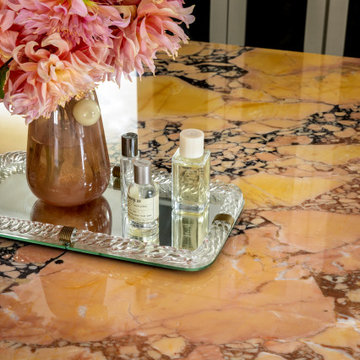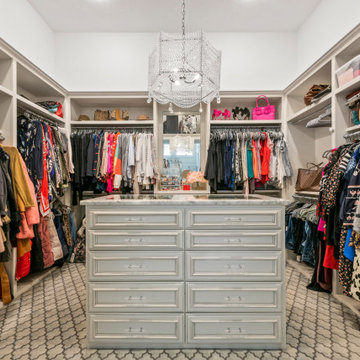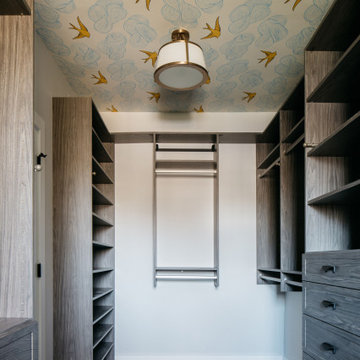3.871 ideas para armarios y vestidores de estilo de casa de campo
Filtrar por
Presupuesto
Ordenar por:Popular hoy
241 - 260 de 3871 fotos
Artículo 1 de 2
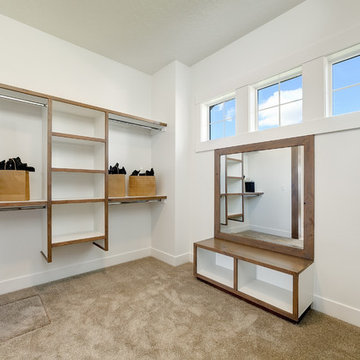
Modelo de vestidor unisex campestre grande con armarios abiertos, puertas de armario blancas, moqueta y suelo beige
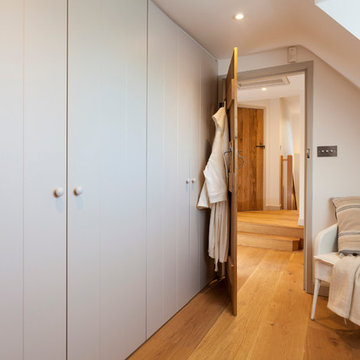
Master Bedroom - Large open space, lots of light, feature wall with alcoves for clutter free bedsides! Polished nickel finishes contrasting with the bespoke, grey Harris Tweed bed head. Balance of masculine and feminine touches. Large run of fitted, bespoke wardrobes.
Chris Kemp
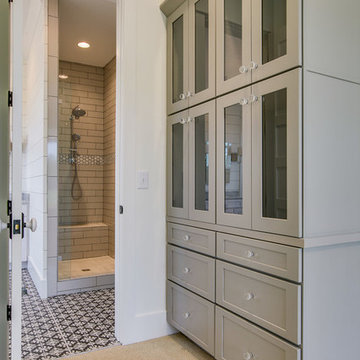
Modelo de armario vestidor unisex de estilo de casa de campo de tamaño medio con armarios tipo vitrina, puertas de armario grises y moqueta
Encuentra al profesional adecuado para tu proyecto
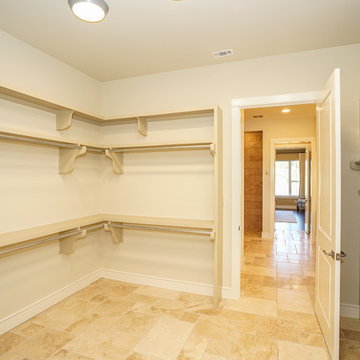
Modelo de armario vestidor unisex de estilo de casa de campo de tamaño medio con armarios con paneles con relieve, puertas de armario beige, suelo de travertino y suelo beige
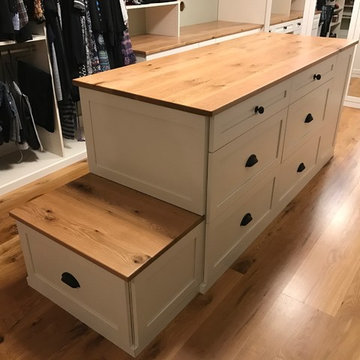
Imagen de armario vestidor unisex de estilo de casa de campo con armarios estilo shaker, puertas de armario blancas y suelo de madera en tonos medios
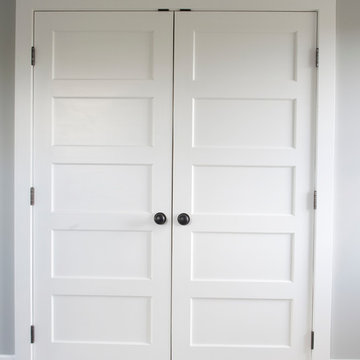
Door #11
Style # FP5000
Horizontal 5 Panel with Flat Panel Interior Double Closet Door
Solid Poplar stiles and rails
MDF panels
Painted White
Bravura 336B door knobs
Call us to discuss your door project
419-684-9582
Visit https://www.door.cc

The open shelving mud room provides access to all your seasonal accessories while keeping you organized.
Modelo de armario y vestidor unisex campestre de tamaño medio con a medida, armarios abiertos, puertas de armario blancas, suelo de baldosas de cerámica y suelo gris
Modelo de armario y vestidor unisex campestre de tamaño medio con a medida, armarios abiertos, puertas de armario blancas, suelo de baldosas de cerámica y suelo gris
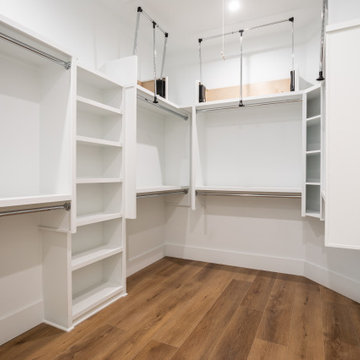
Ejemplo de armario vestidor unisex campestre de tamaño medio con suelo vinílico y suelo marrón
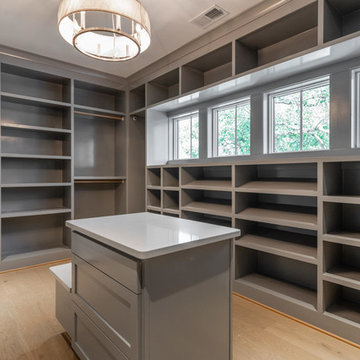
Stunning new floor plan by Fisher Custom Homes, the Carter, boasts 6 Beds/6.5 Baths, 3 Car Garage, and incredible fully finished basement, on a quiet corner lot. White oak floors unify expansive rooms, including open floor plan living and eat-in gourmet kitchen with large island, stainless-steel Sub Zero and Wolf appliance suite, quartz countertops, and ample storage. Upstairs, relax in the master suite including coffee bar, generously sized double dressing rooms, hotel inspired bathroom, and veranda. Each bedroom in the home offers en-suite bathrooms and walk-in closets. Enjoy additional entertaining space in the basement with a wet bar, featuring 2 wine fridges, a media room, home gym, additional full bedroom, and walk out patio. Only one stop light separating your new home and the District! Schedule a Private Showing
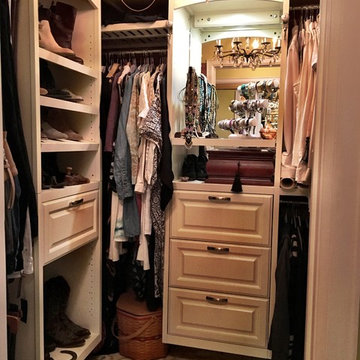
Everything has it's space. Finished closet/dressing room ready and waiting.
Lisa Lyttle
Modelo de armario vestidor de mujer campestre de tamaño medio con armarios con paneles con relieve, puertas de armario blancas, suelo de contrachapado y suelo multicolor
Modelo de armario vestidor de mujer campestre de tamaño medio con armarios con paneles con relieve, puertas de armario blancas, suelo de contrachapado y suelo multicolor
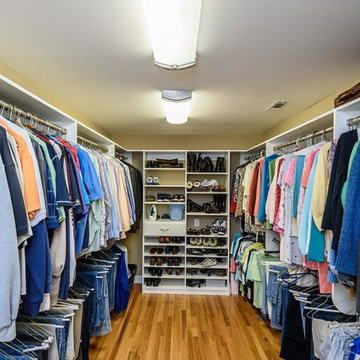
The large walk-in closet is highly functional with its bright overhead lighting and generous storage space.
Modelo de armario vestidor unisex de estilo de casa de campo de tamaño medio con armarios abiertos, puertas de armario blancas y suelo de madera clara
Modelo de armario vestidor unisex de estilo de casa de campo de tamaño medio con armarios abiertos, puertas de armario blancas y suelo de madera clara
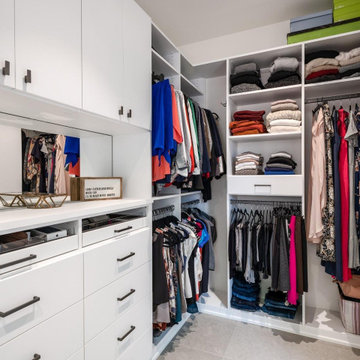
We updated the Northern California ranch-style typology for a contemporary lifestyle with this ground-up residential project in Mill Valley.
The ceilings are raised throughout the house and vaulted in the main living areas. The living room, dining room and kitchen have been combined into one, generous great room where a wall of sliding glass doors, and an equally long skylight, fill the interiors with light and air. While the great room opens up to a rear patio, the study opens up to front patio, providing indoor-outdoor spaces where the family can enjoy the mild Marin County climate and shifting light conditions throughout the day.
Traditional and modern materials combine to produce a home that’s rich in textures and is warm, welcoming and elegant.

Custom Built home designed to fit on an undesirable lot provided a great opportunity to think outside of the box with creating a large open concept living space with a kitchen, dining room, living room, and sitting area. This space has extra high ceilings with concrete radiant heat flooring and custom IKEA cabinetry throughout. The master suite sits tucked away on one side of the house while the other bedrooms are upstairs with a large flex space, great for a kids play area!

The Kelso's Pantry features stunning French oak hardwood floors that add warmth and elegance to the space. With a large walk-in design, this pantry offers ample storage and easy access to essentials. The light wood pull-out drawers provide functionality and organization, allowing for efficient storage of various items. The melamine shelves in a clean white finish enhance the pantry's brightness and create a crisp and modern look. Together, the French oak hardwood floors, pull-out drawers, and white melamine shelves combine to create a stylish and functional pantry that is both practical and visually appealing.
3.871 ideas para armarios y vestidores de estilo de casa de campo
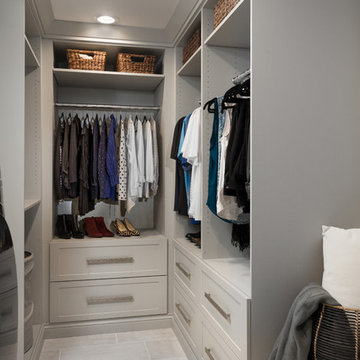
This chic farmhouse remodel project blends the classic Pendleton SP 275 door style with the fresh look of the Heron Plume (Kitchen and Powder Room) and Oyster (Master Bath and Closet) painted finish from Showplace Cabinetry.
13
