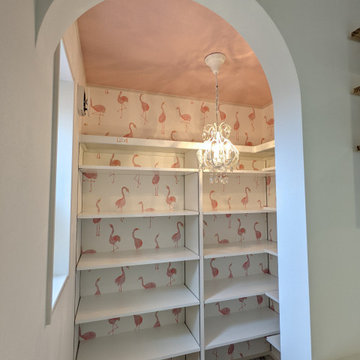40 ideas para armarios y vestidores de estilo de casa de campo con todos los diseños de techos
Filtrar por
Presupuesto
Ordenar por:Popular hoy
1 - 20 de 40 fotos
Artículo 1 de 3

Custom walk-in closet with lots of back lighting.
Ejemplo de armario vestidor unisex y abovedado campestre grande con armarios con paneles con relieve, puertas de armario blancas, moqueta y suelo beige
Ejemplo de armario vestidor unisex y abovedado campestre grande con armarios con paneles con relieve, puertas de armario blancas, moqueta y suelo beige

The seated vanity is accessed via the ante for quiet separation from the bedroom. As a more curated space, it sets the tone before entering the bathroom and provides easy access to the private water closet. The built-in cabinetry and tall lit mirror draw the eye upward to the silver metallic grasscloth that lines the ceiling light cove with a glamorous shimmer. As a simple transitory space without the untidiness of a sink, it provides an attractive everyday sequence that announces the entry to the en suite bathroom. A marble slab opening leads into the main bathroom amenities.
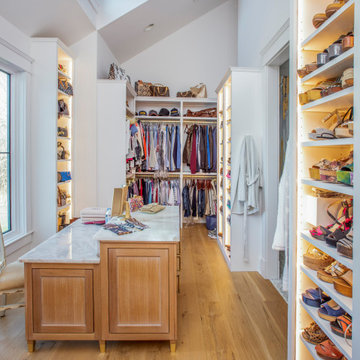
Ejemplo de armario vestidor unisex y abovedado de estilo de casa de campo grande con armarios con rebordes decorativos, puertas de armario de madera clara, suelo de madera clara y suelo marrón
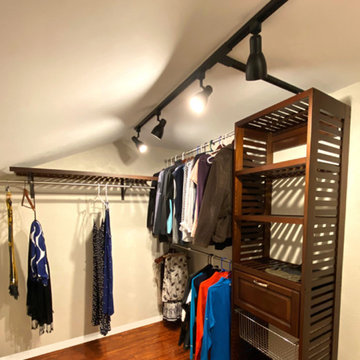
Foto de armario vestidor abovedado campestre pequeño con armarios abiertos, puertas de armario de madera en tonos medios y suelo de madera oscura
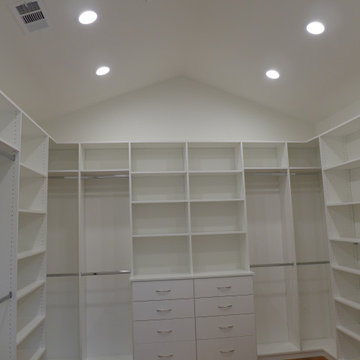
Diseño de armario vestidor unisex y abovedado de estilo de casa de campo extra grande con armarios con paneles lisos, puertas de armario blancas, suelo de madera clara y suelo marrón

A complete remodel of a this closet, changed the functionality of this space. Compete with dresser drawers, walnut counter top, cubbies, shoe storage, and space for hang ups.
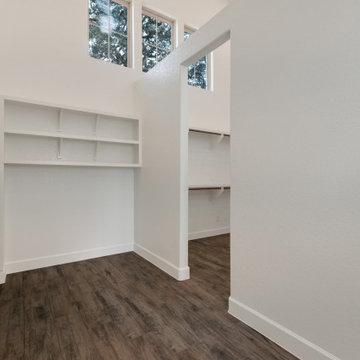
Imagen de armario vestidor unisex y abovedado de estilo de casa de campo grande con suelo marrón

Diseño de armario vestidor de mujer y abovedado campestre con armarios estilo shaker, puertas de armario blancas y suelo azul
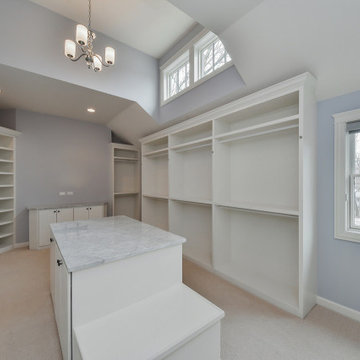
Whether you are packing for a trip or getting ready for the day, this master closet is designed for you to find everything you need with open shelves and display areas.
Photo: Rachel Orland
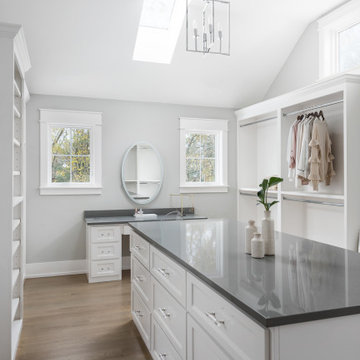
Imagen de vestidor de mujer y abovedado de estilo de casa de campo con armarios abiertos, puertas de armario blancas y suelo de madera en tonos medios
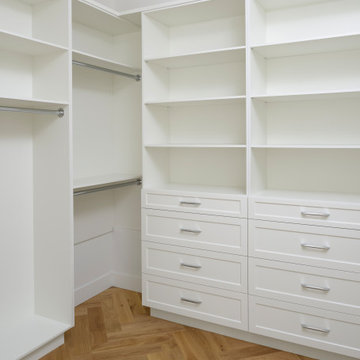
Fall in love with this Beautiful Modern Country Farmhouse nestled in Cobble Hill BC.
This Farmhouse has an ideal design for a family home, sprawled on 2 levels that are perfect for daily family living a well as entertaining guests and hosting special celebrations.
This gorgeous kitchen boasts beautiful fir beams with herringbone floors.
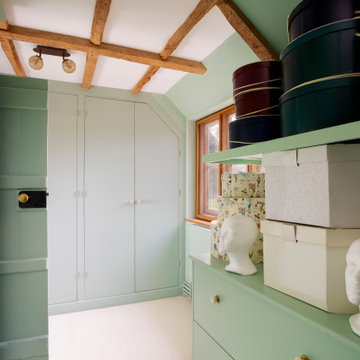
Imagen de armario vestidor de mujer campestre con armarios con paneles lisos, puertas de armario verdes, moqueta, suelo beige y vigas vistas
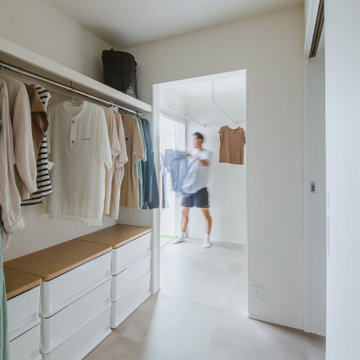
ファミリークローゼットとランドリールームが隣接しているため、洗って畳んでしまうの動線が楽になります。
Imagen de armario vestidor unisex de estilo de casa de campo con suelo gris y papel pintado
Imagen de armario vestidor unisex de estilo de casa de campo con suelo gris y papel pintado

This Paradise Model ATU is extra tall and grand! As you would in you have a couch for lounging, a 6 drawer dresser for clothing, and a seating area and closet that mirrors the kitchen. Quartz countertops waterfall over the side of the cabinets encasing them in stone. The custom kitchen cabinetry is sealed in a clear coat keeping the wood tone light. Black hardware accents with contrast to the light wood. A main-floor bedroom- no crawling in and out of bed. The wallpaper was an owner request; what do you think of their choice?
The bathroom has natural edge Hawaiian mango wood slabs spanning the length of the bump-out: the vanity countertop and the shelf beneath. The entire bump-out-side wall is tiled floor to ceiling with a diamond print pattern. The shower follows the high contrast trend with one white wall and one black wall in matching square pearl finish. The warmth of the terra cotta floor adds earthy warmth that gives life to the wood. 3 wall lights hang down illuminating the vanity, though durning the day, you likely wont need it with the natural light shining in from two perfect angled long windows.
This Paradise model was way customized. The biggest alterations were to remove the loft altogether and have one consistent roofline throughout. We were able to make the kitchen windows a bit taller because there was no loft we had to stay below over the kitchen. This ATU was perfect for an extra tall person. After editing out a loft, we had these big interior walls to work with and although we always have the high-up octagon windows on the interior walls to keep thing light and the flow coming through, we took it a step (or should I say foot) further and made the french pocket doors extra tall. This also made the shower wall tile and shower head extra tall. We added another ceiling fan above the kitchen and when all of those awning windows are opened up, all the hot air goes right up and out.
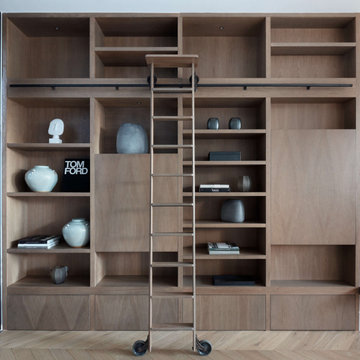
The project wasn't without challenges; we had to hide a structural column behind the bookcase, so you may note the shelves at the far end of the bookcase are slightly shallower to accommodate this. The fireplace opening was very small and it didn't work well with the proportion of the room so we extended the granite either side of the chamber to give the appearance of a wider opening.⠀
⠀
We replaced the original floor with a beautiful hardwood chevron pattern, which runs throughout the entire ground floor. This really changed the space and added a contemporary classic feel.
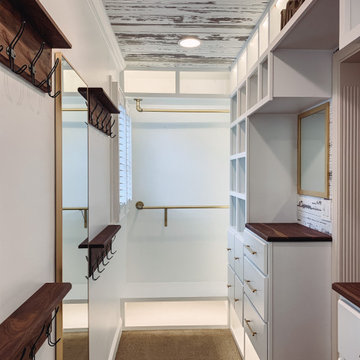
A complete remodel of a this closet, changed the functionality of this space. Compete with dresser drawers, walnut counter top, cubbies, shoe storage, and space for hang ups.
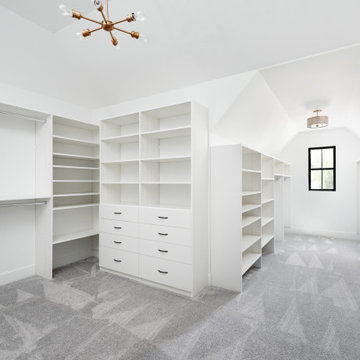
Large master closet with plenty of room for two! The gold lighting with the black window and hardware is beautiful.
Modelo de armario vestidor unisex y abovedado campestre extra grande con armarios con paneles lisos, puertas de armario blancas, moqueta y suelo gris
Modelo de armario vestidor unisex y abovedado campestre extra grande con armarios con paneles lisos, puertas de armario blancas, moqueta y suelo gris
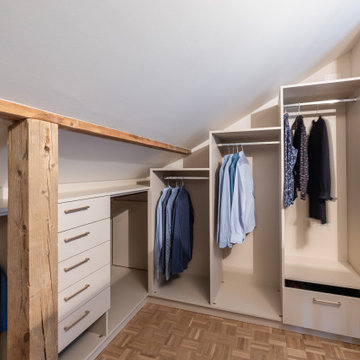
Foto de armario vestidor unisex de estilo de casa de campo de tamaño medio con armarios abiertos, puertas de armario beige, suelo de madera clara, suelo beige y vigas vistas

Foto de vestidor de mujer y abovedado campestre pequeño con armarios con paneles con relieve, puertas de armario grises, moqueta y suelo azul
40 ideas para armarios y vestidores de estilo de casa de campo con todos los diseños de techos
1
