179 ideas para armarios y vestidores de estilo de casa de campo con armarios abiertos
Filtrar por
Presupuesto
Ordenar por:Popular hoy
1 - 20 de 179 fotos
Artículo 1 de 3
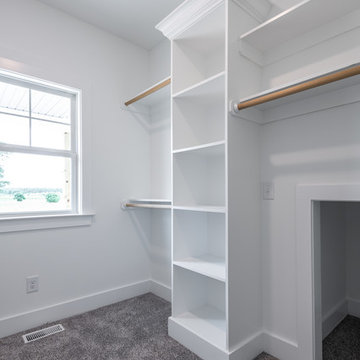
Foto de armario vestidor unisex campestre de tamaño medio con armarios abiertos, puertas de armario blancas, moqueta y suelo beige

The beautiful, old barn on this Topsfield estate was at risk of being demolished. Before approaching Mathew Cummings, the homeowner had met with several architects about the structure, and they had all told her that it needed to be torn down. Thankfully, for the sake of the barn and the owner, Cummings Architects has a long and distinguished history of preserving some of the oldest timber framed homes and barns in the U.S.
Once the homeowner realized that the barn was not only salvageable, but could be transformed into a new living space that was as utilitarian as it was stunning, the design ideas began flowing fast. In the end, the design came together in a way that met all the family’s needs with all the warmth and style you’d expect in such a venerable, old building.
On the ground level of this 200-year old structure, a garage offers ample room for three cars, including one loaded up with kids and groceries. Just off the garage is the mudroom – a large but quaint space with an exposed wood ceiling, custom-built seat with period detailing, and a powder room. The vanity in the powder room features a vanity that was built using salvaged wood and reclaimed bluestone sourced right on the property.
Original, exposed timbers frame an expansive, two-story family room that leads, through classic French doors, to a new deck adjacent to the large, open backyard. On the second floor, salvaged barn doors lead to the master suite which features a bright bedroom and bath as well as a custom walk-in closet with his and hers areas separated by a black walnut island. In the master bath, hand-beaded boards surround a claw-foot tub, the perfect place to relax after a long day.
In addition, the newly restored and renovated barn features a mid-level exercise studio and a children’s playroom that connects to the main house.
From a derelict relic that was slated for demolition to a warmly inviting and beautifully utilitarian living space, this barn has undergone an almost magical transformation to become a beautiful addition and asset to this stately home.

We gave this rather dated farmhouse some dramatic upgrades that brought together the feminine with the masculine, combining rustic wood with softer elements. In terms of style her tastes leaned toward traditional and elegant and his toward the rustic and outdoorsy. The result was the perfect fit for this family of 4 plus 2 dogs and their very special farmhouse in Ipswich, MA. Character details create a visual statement, showcasing the melding of both rustic and traditional elements without too much formality. The new master suite is one of the most potent examples of the blending of styles. The bath, with white carrara honed marble countertops and backsplash, beaded wainscoting, matching pale green vanities with make-up table offset by the black center cabinet expand function of the space exquisitely while the salvaged rustic beams create an eye-catching contrast that picks up on the earthy tones of the wood. The luxurious walk-in shower drenched in white carrara floor and wall tile replaced the obsolete Jacuzzi tub. Wardrobe care and organization is a joy in the massive walk-in closet complete with custom gliding library ladder to access the additional storage above. The space serves double duty as a peaceful laundry room complete with roll-out ironing center. The cozy reading nook now graces the bay-window-with-a-view and storage abounds with a surplus of built-ins including bookcases and in-home entertainment center. You can’t help but feel pampered the moment you step into this ensuite. The pantry, with its painted barn door, slate floor, custom shelving and black walnut countertop provide much needed storage designed to fit the family’s needs precisely, including a pull out bin for dog food. During this phase of the project, the powder room was relocated and treated to a reclaimed wood vanity with reclaimed white oak countertop along with custom vessel soapstone sink and wide board paneling. Design elements effectively married rustic and traditional styles and the home now has the character to match the country setting and the improved layout and storage the family so desperately needed. And did you see the barn? Photo credit: Eric Roth

Project photographer-Therese Hyde This photo features the master walk in closet
Diseño de armario vestidor unisex de estilo de casa de campo de tamaño medio con armarios abiertos, puertas de armario blancas, suelo de madera en tonos medios y suelo marrón
Diseño de armario vestidor unisex de estilo de casa de campo de tamaño medio con armarios abiertos, puertas de armario blancas, suelo de madera en tonos medios y suelo marrón

Custom Closet with storage and window seat.
Photo Credit: N. Leonard
Modelo de vestidor unisex campestre de tamaño medio con armarios abiertos, puertas de armario blancas, suelo de madera oscura y suelo marrón
Modelo de vestidor unisex campestre de tamaño medio con armarios abiertos, puertas de armario blancas, suelo de madera oscura y suelo marrón

This home features many timeless designs and was catered to our clients and their five growing children
Ejemplo de armario vestidor de mujer de estilo de casa de campo grande con puertas de armario blancas, moqueta, suelo gris y armarios abiertos
Ejemplo de armario vestidor de mujer de estilo de casa de campo grande con puertas de armario blancas, moqueta, suelo gris y armarios abiertos

Master Suite, Window Seat
www.johnevansdesign.com
(Photographed by Billy Bolton)
Imagen de vestidor unisex campestre extra grande con armarios abiertos, puertas de armario blancas, moqueta y suelo blanco
Imagen de vestidor unisex campestre extra grande con armarios abiertos, puertas de armario blancas, moqueta y suelo blanco
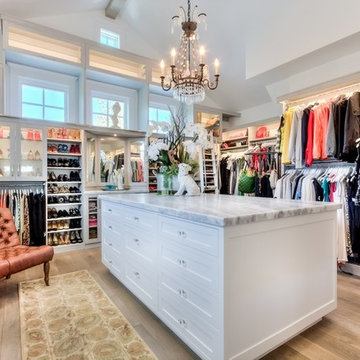
interior designer: Kathryn Smith
Ejemplo de armario vestidor de mujer de estilo de casa de campo extra grande con armarios abiertos, puertas de armario blancas y suelo de madera clara
Ejemplo de armario vestidor de mujer de estilo de casa de campo extra grande con armarios abiertos, puertas de armario blancas y suelo de madera clara
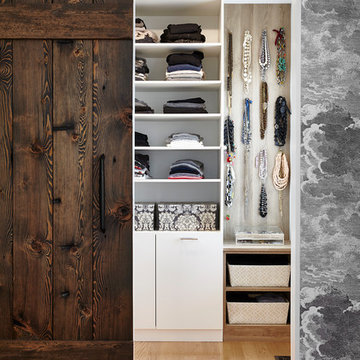
Photo by Valerie Wilcox
Diseño de armario vestidor de mujer de estilo de casa de campo con armarios abiertos
Diseño de armario vestidor de mujer de estilo de casa de campo con armarios abiertos

Foto de armario vestidor unisex de estilo de casa de campo con armarios abiertos, puertas de armario blancas, suelo de madera en tonos medios y suelo marrón
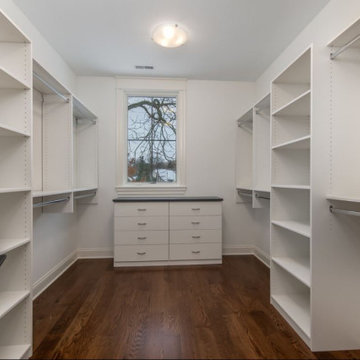
The open shelving mud room provides access to all your seasonal accessories while keeping you organized.
Modelo de armario y vestidor unisex de estilo de casa de campo de tamaño medio con a medida, armarios abiertos, puertas de armario blancas, suelo de madera en tonos medios y suelo marrón
Modelo de armario y vestidor unisex de estilo de casa de campo de tamaño medio con a medida, armarios abiertos, puertas de armario blancas, suelo de madera en tonos medios y suelo marrón
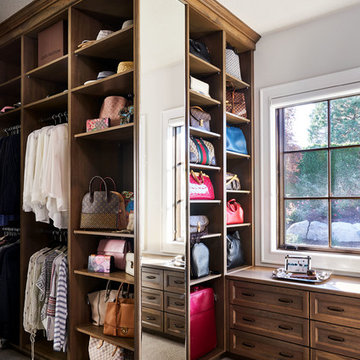
Imagen de vestidor unisex campestre grande con armarios abiertos, puertas de armario de madera oscura, moqueta y suelo gris
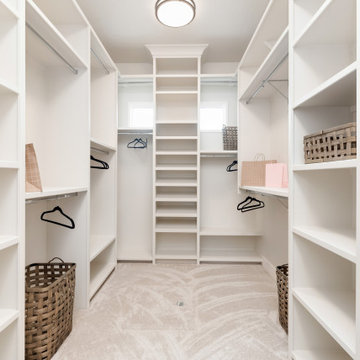
Ejemplo de armario vestidor unisex de estilo de casa de campo grande con armarios abiertos, puertas de armario blancas, moqueta y suelo gris
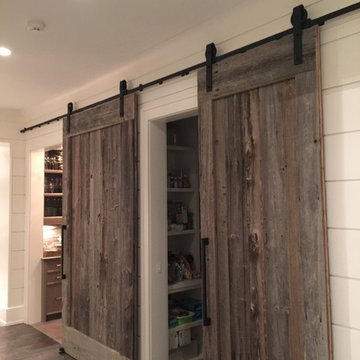
Diseño de armario vestidor unisex de estilo de casa de campo con armarios abiertos, puertas de armario blancas y suelo de madera en tonos medios
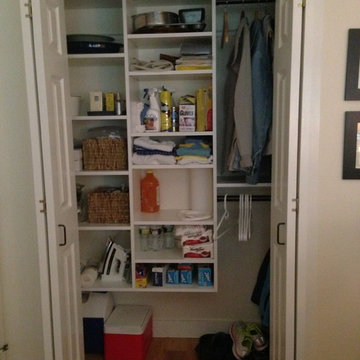
ClosetPlace, small storage space solutions
Diseño de armario de estilo de casa de campo pequeño con armarios abiertos, puertas de armario blancas y suelo de madera clara
Diseño de armario de estilo de casa de campo pequeño con armarios abiertos, puertas de armario blancas y suelo de madera clara
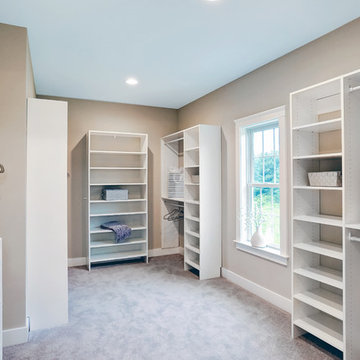
Designer details abound in this custom 2-story home with craftsman style exterior complete with fiber cement siding, attractive stone veneer, and a welcoming front porch. In addition to the 2-car side entry garage with finished mudroom, a breezeway connects the home to a 3rd car detached garage. Heightened 10’ceilings grace the 1st floor and impressive features throughout include stylish trim and ceiling details. The elegant Dining Room to the front of the home features a tray ceiling and craftsman style wainscoting with chair rail. Adjacent to the Dining Room is a formal Living Room with cozy gas fireplace. The open Kitchen is well-appointed with HanStone countertops, tile backsplash, stainless steel appliances, and a pantry. The sunny Breakfast Area provides access to a stamped concrete patio and opens to the Family Room with wood ceiling beams and a gas fireplace accented by a custom surround. A first-floor Study features trim ceiling detail and craftsman style wainscoting. The Owner’s Suite includes craftsman style wainscoting accent wall and a tray ceiling with stylish wood detail. The Owner’s Bathroom includes a custom tile shower, free standing tub, and oversized closet.
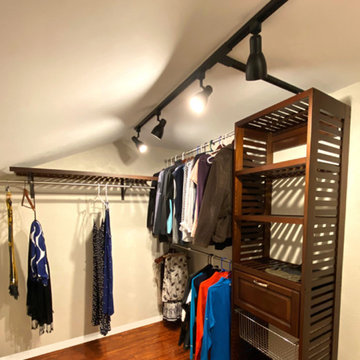
Foto de armario vestidor abovedado campestre pequeño con armarios abiertos, puertas de armario de madera en tonos medios y suelo de madera oscura
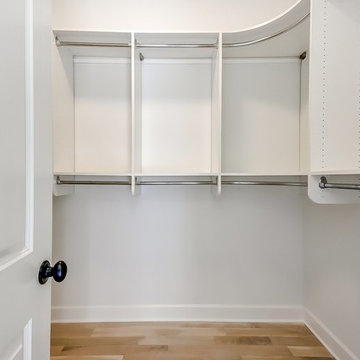
Foto de armario vestidor unisex campestre grande con armarios abiertos, puertas de armario blancas, suelo de madera clara y suelo beige
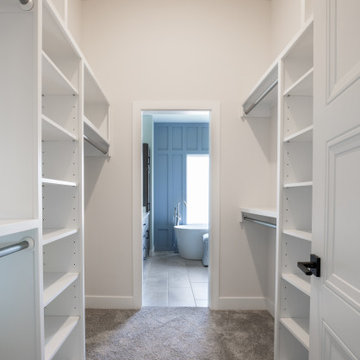
Ejemplo de armario vestidor unisex campestre grande con armarios abiertos, puertas de armario blancas, moqueta y suelo gris
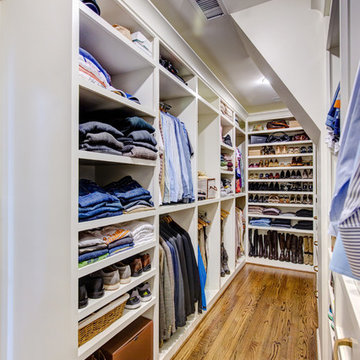
Brendon Pinola
Imagen de armario vestidor unisex campestre de tamaño medio con armarios abiertos, puertas de armario blancas, suelo de madera en tonos medios y suelo marrón
Imagen de armario vestidor unisex campestre de tamaño medio con armarios abiertos, puertas de armario blancas, suelo de madera en tonos medios y suelo marrón
179 ideas para armarios y vestidores de estilo de casa de campo con armarios abiertos
1