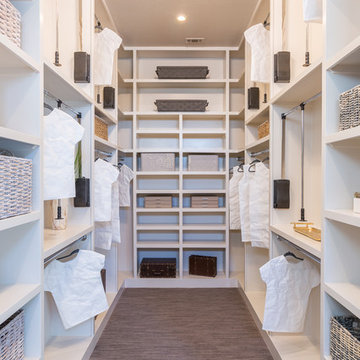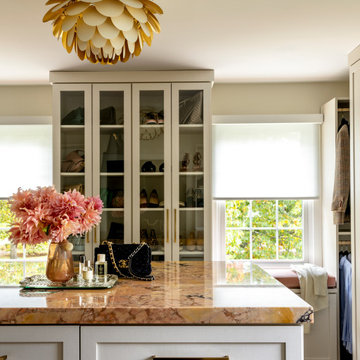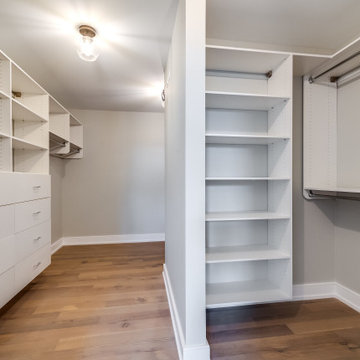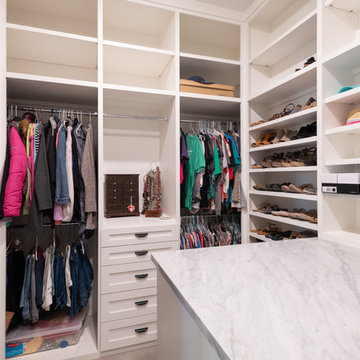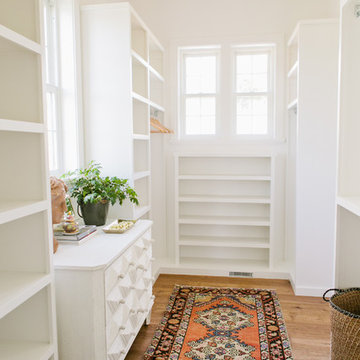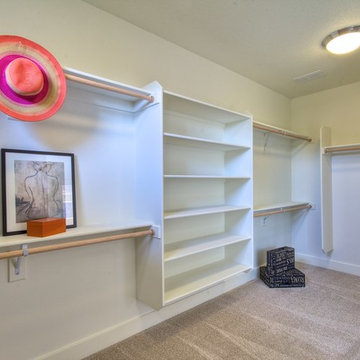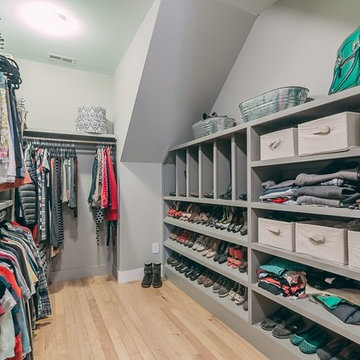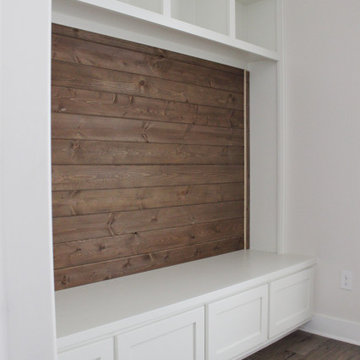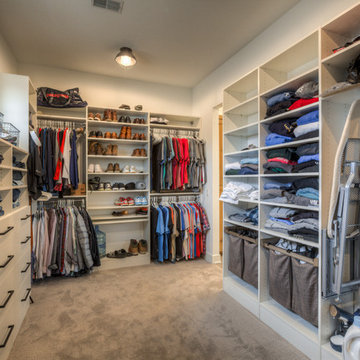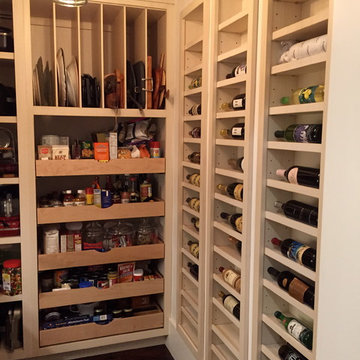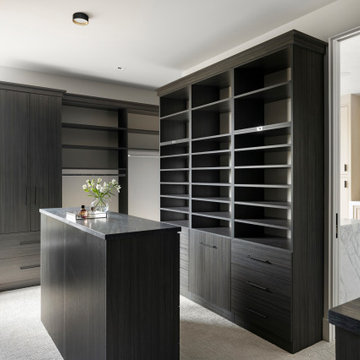3.878 ideas para armarios y vestidores de estilo de casa de campo
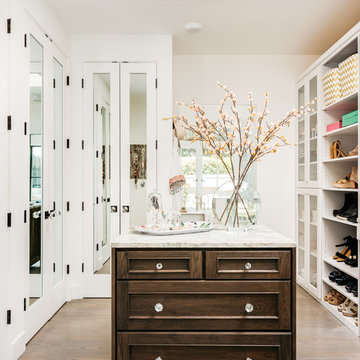
Christopher Stark Photographer Custom Closet with
center island, mirrored doors and shoe storage
Custom cabinetry provided by DuraSupreme and Jay Rambo - Design by Golden Gate
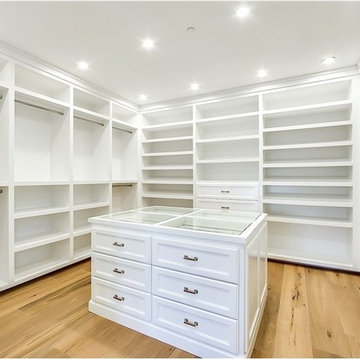
Ejemplo de armario vestidor unisex campestre extra grande con armarios con paneles lisos y puertas de armario blancas
Encuentra al profesional adecuado para tu proyecto
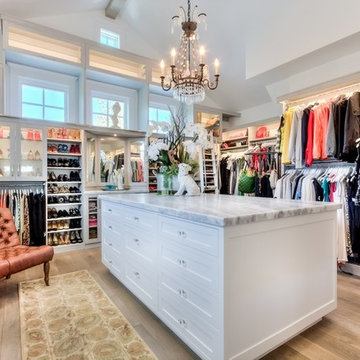
interior designer: Kathryn Smith
Ejemplo de armario vestidor de mujer de estilo de casa de campo extra grande con armarios abiertos, puertas de armario blancas y suelo de madera clara
Ejemplo de armario vestidor de mujer de estilo de casa de campo extra grande con armarios abiertos, puertas de armario blancas y suelo de madera clara
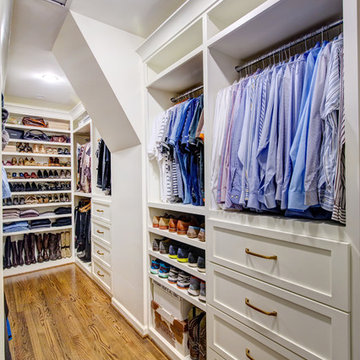
Brendon Pinola
Ejemplo de armario vestidor unisex de estilo de casa de campo de tamaño medio con armarios abiertos, puertas de armario blancas, suelo de madera en tonos medios y suelo marrón
Ejemplo de armario vestidor unisex de estilo de casa de campo de tamaño medio con armarios abiertos, puertas de armario blancas, suelo de madera en tonos medios y suelo marrón
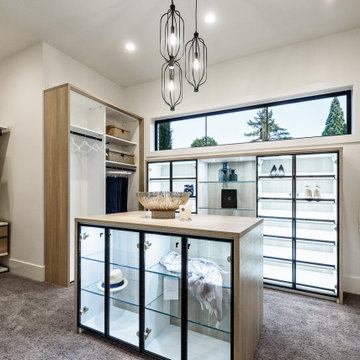
Imagen de armario vestidor de mujer de estilo de casa de campo con moqueta y suelo gris
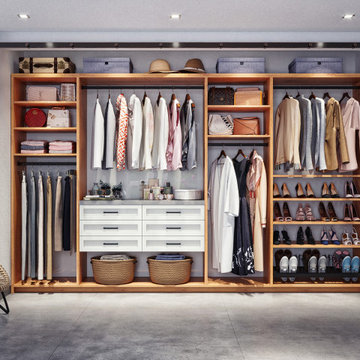
Wood closet organizers offer the ultimate in personalization and luxury for your closets. The richness and exclusive feel of wood – and wood veneer – create luxury walk-in closets that accentuate the architecture and beauty of your home. Wood provides an unmatchable level of customization. Only wood offers a full range of unique moldings, colors, and textures, flat or curved profiles; all of which bring your closet organization system to a new level of sophistication.

On the main level of Hearth and Home is a full luxury master suite complete with all the bells and whistles. Access the suite from a quiet hallway vestibule, and you’ll be greeted with plush carpeting, sophisticated textures, and a serene color palette. A large custom designed walk-in closet features adjustable built ins for maximum storage, and details like chevron drawer faces and lit trifold mirrors add a touch of glamour. Getting ready for the day is made easier with a personal coffee and tea nook built for a Keurig machine, so you can get a caffeine fix before leaving the master suite. In the master bathroom, a breathtaking patterned floor tile repeats in the shower niche, complemented by a full-wall vanity with built-in storage. The adjoining tub room showcases a freestanding tub nestled beneath an elegant chandelier.
For more photos of this project visit our website: https://wendyobrienid.com.
Photography by Valve Interactive: https://valveinteractive.com/

We gave this rather dated farmhouse some dramatic upgrades that brought together the feminine with the masculine, combining rustic wood with softer elements. In terms of style her tastes leaned toward traditional and elegant and his toward the rustic and outdoorsy. The result was the perfect fit for this family of 4 plus 2 dogs and their very special farmhouse in Ipswich, MA. Character details create a visual statement, showcasing the melding of both rustic and traditional elements without too much formality. The new master suite is one of the most potent examples of the blending of styles. The bath, with white carrara honed marble countertops and backsplash, beaded wainscoting, matching pale green vanities with make-up table offset by the black center cabinet expand function of the space exquisitely while the salvaged rustic beams create an eye-catching contrast that picks up on the earthy tones of the wood. The luxurious walk-in shower drenched in white carrara floor and wall tile replaced the obsolete Jacuzzi tub. Wardrobe care and organization is a joy in the massive walk-in closet complete with custom gliding library ladder to access the additional storage above. The space serves double duty as a peaceful laundry room complete with roll-out ironing center. The cozy reading nook now graces the bay-window-with-a-view and storage abounds with a surplus of built-ins including bookcases and in-home entertainment center. You can’t help but feel pampered the moment you step into this ensuite. The pantry, with its painted barn door, slate floor, custom shelving and black walnut countertop provide much needed storage designed to fit the family’s needs precisely, including a pull out bin for dog food. During this phase of the project, the powder room was relocated and treated to a reclaimed wood vanity with reclaimed white oak countertop along with custom vessel soapstone sink and wide board paneling. Design elements effectively married rustic and traditional styles and the home now has the character to match the country setting and the improved layout and storage the family so desperately needed. And did you see the barn? Photo credit: Eric Roth
3.878 ideas para armarios y vestidores de estilo de casa de campo
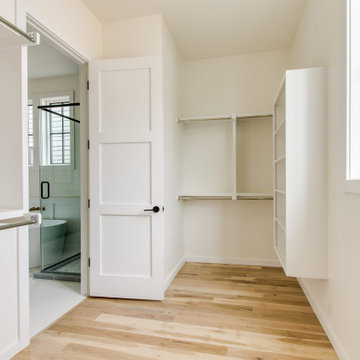
Built on a unique shaped lot our Wheeler Home hosts a large courtyard and a primary suite on the main level. At 2,400 sq ft, 3 bedrooms, and 2.5 baths the floor plan includes; open concept living, dining, and kitchen, a small office off the front of the home, a detached two car garage, and lots of indoor-outdoor space for a small city lot. This plan also includes a third floor bonus room that could be finished at a later date. We worked within the Developer and Neighborhood Specifications. The plans are now a part of the Wheeler District Portfolio in Downtown OKC.
9
