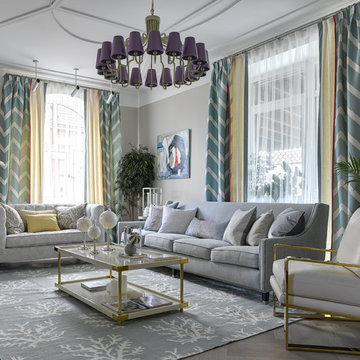96 fotos de zonas de estar violetas con suelo beige
Filtrar por
Presupuesto
Ordenar por:Popular hoy
1 - 20 de 96 fotos
Artículo 1 de 3

Home Pix Media
Foto de sala de estar actual con paredes grises y suelo beige
Foto de sala de estar actual con paredes grises y suelo beige
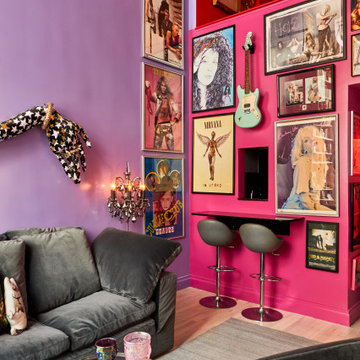
Pink, purple, and gold adorn this gorgeous, NYC loft space located in the Easy Village. We can peek upstairs to the red wall and candle sconces of our client's lofted bedroom area. A modest breakfast bar is tucked into the supporting wall, opposite the kitchen. Posters of every genre are curated to invite every visitor into conversation & nostalgia.
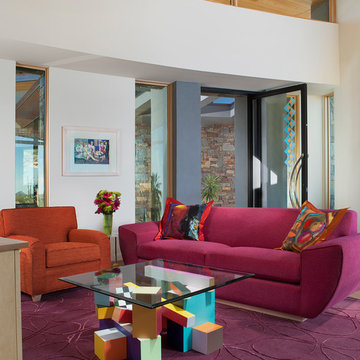
This detached Casita (Guest House) carries our client's love of color to her guest quarters. As in the main house, the entry door is accented with dichroic glass and the ceilings are wood, carrying through to the exterior overhangs.
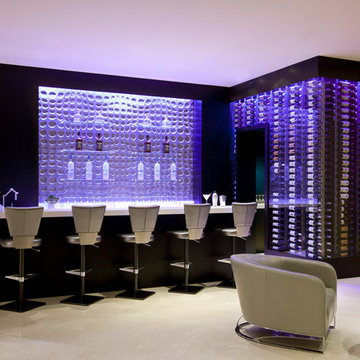
Luxe Magazine
Modelo de bar en casa con barra de bar en L actual grande con encimeras grises, salpicadero de azulejos de vidrio, suelo de travertino y suelo beige
Modelo de bar en casa con barra de bar en L actual grande con encimeras grises, salpicadero de azulejos de vidrio, suelo de travertino y suelo beige
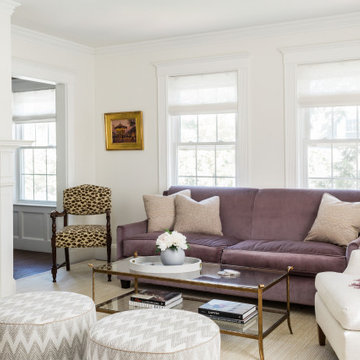
Purple velvet upholstered sofa, round ottomans, rectangle cocktail table, giraffe print chair
Foto de salón tradicional renovado sin televisor con paredes blancas, todas las chimeneas, marco de chimenea de ladrillo y suelo beige
Foto de salón tradicional renovado sin televisor con paredes blancas, todas las chimeneas, marco de chimenea de ladrillo y suelo beige

New Age Design
Imagen de sala de estar abierta contemporánea grande con paredes beige, suelo de madera clara, chimenea lineal, marco de chimenea de baldosas y/o azulejos, televisor colgado en la pared, suelo beige y madera
Imagen de sala de estar abierta contemporánea grande con paredes beige, suelo de madera clara, chimenea lineal, marco de chimenea de baldosas y/o azulejos, televisor colgado en la pared, suelo beige y madera
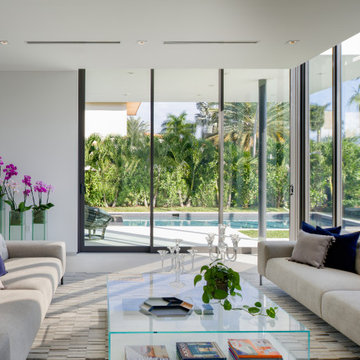
Nestled on a oversized corner lot in Bay Harbor Island, the architecture of this building presents itself with a Tropical Modern concept that takes advantage of both Florida’s tropical climate and the site’s intimate views of lush greenery.

Imagen de sala de estar abierta clásica renovada grande con paredes marrones, todas las chimeneas, marco de chimenea de piedra, televisor colgado en la pared, suelo de baldosas de porcelana y suelo beige
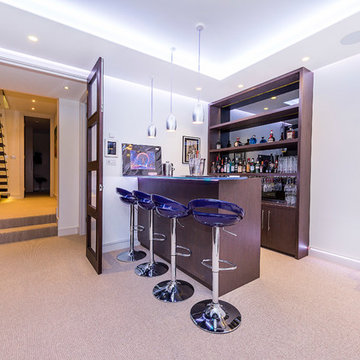
Modelo de bar en casa con barra de bar lineal contemporáneo de tamaño medio con armarios abiertos, puertas de armario de madera en tonos medios, salpicadero con efecto espejo, moqueta, suelo beige y encimera de vidrio

Elina Pasok
Foto de biblioteca en casa contemporánea sin chimenea con paredes beige, suelo de madera clara y suelo beige
Foto de biblioteca en casa contemporánea sin chimenea con paredes beige, suelo de madera clara y suelo beige

Modelo de salón abierto contemporáneo grande con paredes blancas, suelo de madera clara, chimenea lineal, marco de chimenea de baldosas y/o azulejos, pared multimedia y suelo beige

The theater scope included both a projection system and a multi-TV video wall. The projection system is an Epson 1080p projector on a Stewart Cima motorized screen. To achieve the homeowner’s requirement to switch between one large video program and five smaller displays for sports viewing. The smaller displays are comprised of a 75” Samsung 4K smart TV flanked by two 50” Samsung 4K displays on each side for a total of 5 possible independent video programs. These smart TVs and the projection system video are managed through a Control4 touchscreen and video routing is achieved through an Atlona 4K HDMI switching system.
Unlike the client’s 7.1 theater at his primary residence, the hunting lodge theater was to be a Dolby Atmos 7.1.2 system. The speaker system was to be a Bowers & Wilkins CT7 system for the main speakers and use CI600 series for surround and Atmos speakers. CT7 15” subwoofers with matched amplifier were selected to bring a level of bass response to the room that the client had not experienced in his primary residence. The CT speaker system and subwoofers were concealed with a false front wall and concealed behind acoustically transparent cloth.
Some degree of wall treatment was required but the budget would not allow for a typical snap-track track installation or acoustical analysis. A one-inch absorption panel system was designed for the room and custom trim and room design allowed for stock size panels to be used with minimum custom cuts, allowing for a room to get some treatment in a budget that would normally afford none.
Both the equipment rack and the projector are concealed in a storage room at the back of the theater. The projector is installed into a custom enclosure with a CAV designed and built port-glass window into the theater.

Paul Burk
Modelo de sótano con ventanas contemporáneo grande con suelo de madera clara y suelo beige
Modelo de sótano con ventanas contemporáneo grande con suelo de madera clara y suelo beige
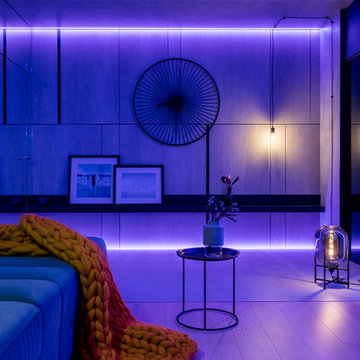
Проект интерьера гостиной, выполненный для телепередачи Квартирный Вопрос от 10.03.2018
Авторский коллектив : Екатерина Вязьминова, Иван Сельвинский
Фото : Василий Буланов

Diseño de salón cerrado tradicional de tamaño medio con paredes grises, suelo de madera clara, estufa de leña, marco de chimenea de ladrillo y suelo beige
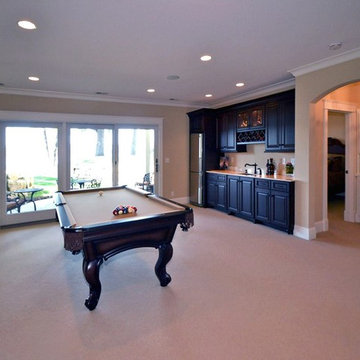
The walkout finished lower level has separate zone heating/cooling offers family room, stone fireplace, full wet bar housing wine puck lighting in cabinetry, Onyx counter top bar with under mount glow lighting, billiard area, exercise room with cork and black rubber flooring, 3 bedrooms with two full bathrooms and multiple storage areas. Walkout lower level to a covered stamped concrete patio flanked with limestone boulders and walking pavers path 50’ from the lake shore.
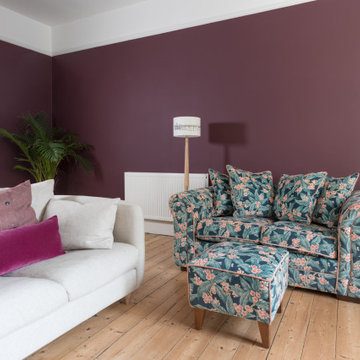
Diseño de biblioteca en casa cerrada tradicional grande con paredes púrpuras, suelo de madera clara, todas las chimeneas, marco de chimenea de piedra, televisor independiente y suelo beige

Previously living room was dark and long. That made it difficult to arrange furniture. By knocking down the walls around the living room and by moving chimney we gained an extra space that allowed us to create a bright and comfortable place to live.
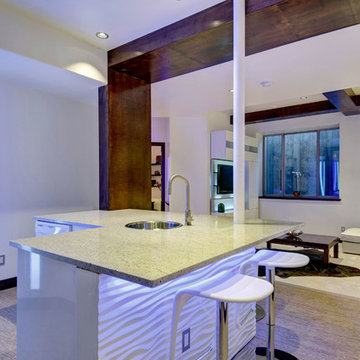
The cool color palette of the space is contrasted and accented by the warm wood canopy that wraps the bar and in the asymmetrical coffered ceiling. ©Finished Basement Company
96 fotos de zonas de estar violetas con suelo beige
1






