166 fotos de zonas de estar turquesas con suelo laminado
Filtrar por
Presupuesto
Ordenar por:Popular hoy
61 - 80 de 166 fotos
Artículo 1 de 3
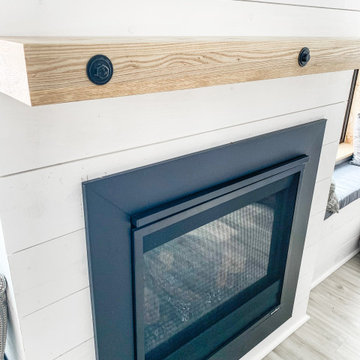
Ejemplo de salón abierto de estilo de casa de campo de tamaño medio con paredes blancas, suelo laminado, todas las chimeneas, marco de chimenea de madera, pared multimedia, suelo marrón, machihembrado y machihembrado
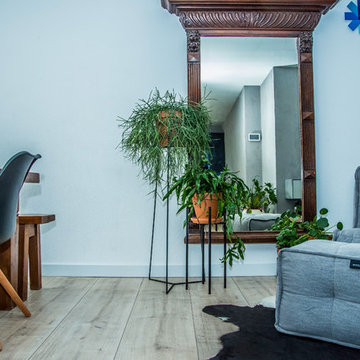
Soft light grey materials pairs well with natural decor, such as this carved antique wood frame mirror and dining table set. Plants are the must-have decoration for any house and they will inspire the colour palette for wall paint, putting them into quirky planters gives character and add to a contemporary themed living space.

This accessory dwelling unit has laminate flooring with white walls and a luminous skylight for an open and spacious living feeling. The kitchenette features gray, shaker style cabinets, a white granite counter top with a white tiled backsplash and has brass kitchen faucet matched wtih the kitchen drawer pulls. Also included are a stainless steel mini-refrigerator and oven.
With a wall mounted flat screen TV and an expandable couch/sleeper bed, this main room has everything you need to expand this gem into a sleep over!
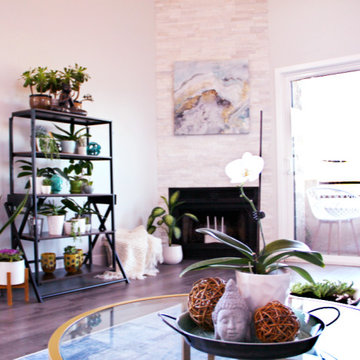
Foto de biblioteca en casa abierta, blanca y gris y blanca clásica renovada grande sin televisor con paredes grises, suelo laminado, chimenea de esquina, piedra de revestimiento, suelo marrón y piedra
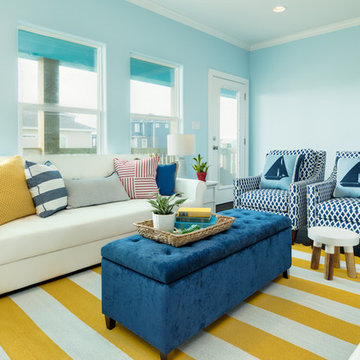
Modelo de salón abierto costero de tamaño medio sin chimenea y televisor con paredes azules, suelo laminado y suelo marrón
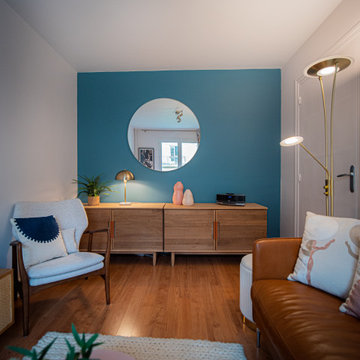
L'imposante bibliothèque Ikea fait place à un mur de couleur bleu pétrole. Il est décoré d'un grand miroir rond et d'une composition de buffets en enfilade. Enfin, un magnifique fauteuil de chez Pols Potten remplace l'ancien. D'élégants coussins graphiques de chez Madura complètent l'ensemble.
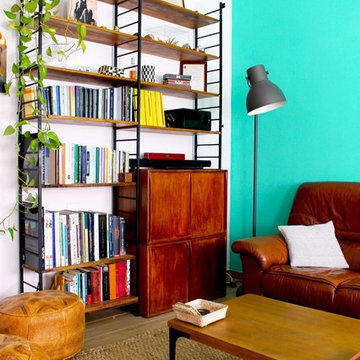
Imagen de salón abierto vintage de tamaño medio sin chimenea y televisor con paredes verdes, suelo laminado y suelo marrón
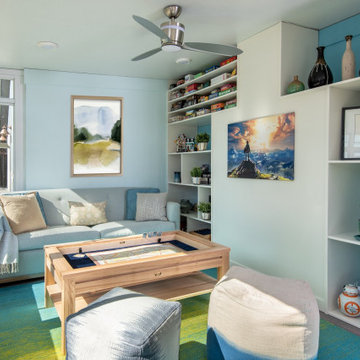
The mission: turn an unused back patio into a space where mom and dad and kids can all play and enjoy being together. Dad is an avid video gamer, mom and dad love to play board games with friends and family, and the kids love to draw and play.
After the patio received a new enclosure and ceiling with recessed LED lights, my solution was to divide this long space into two zones, one for adults and one for kids, but unified with a sky blue and soothing green color palette and coordinating rugs.
To the right we have a comfortable sofa with poufs gathered around a specialty cocktail table that turns into a gaming table featuring a recessed well which corrals boards, game pieces, and dice (and a handy grooved lip for propping up game cards), and also has a hidden pop-up monitor that connects to game consoles or streams films/television.
I designed a shelving system to wrap around the back of a brick fireplace that includes narrow upper shelving to store board games, and plenty of other spots for fun things like working robotic models of R2D2 and BB8!
Over in the kids’ zone, a handy storage system with blue doors, a modular play table in a dark blue grey, and a sweet little tee pee lined with fur throws for playing, hiding, or napping gives this half of the room an organized way for kids to express themselves. Magnetic art holders on the wall display an ever-changing gallery of finger paintings and school crafts.
This back patio is now a fun room sunroom where the whole family can play!
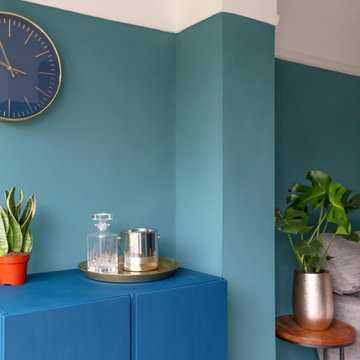
We were briefed to carry out an interior design and specification proposal so that the client could implement the work themselves. The goal was to modernise this space with a bold colour scheme, come up with an alternative solution for the fireplace to make it less imposing, and create a social hub for entertaining friends and family with added seating and storage. The space needed to function for lots of different purposes such as watching the football with friends, a space that was safe enough for their baby to play and store toys, with finishes that are durable enough for family life. The room design included an Ikea hack drinks cabinet which was customised with a lick of paint and new feet, seating for up to seven people and extra storage for their babies toys to be hidden from sight.
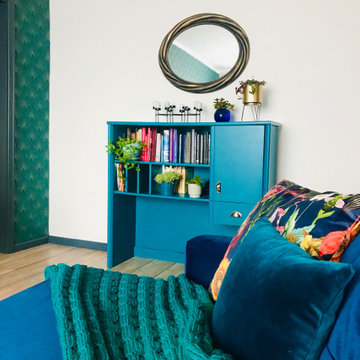
Ejemplo de salón cerrado ecléctico de tamaño medio con paredes grises, suelo laminado, televisor independiente, suelo beige y papel pintado
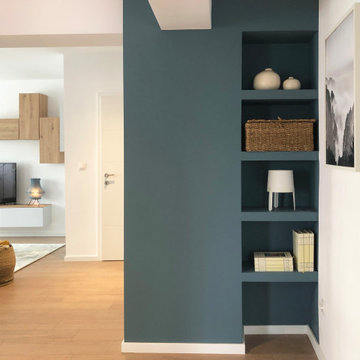
Salón comedor con cocina Open Space de estilo moderno y actual. Un diseño atemporal de lineas limpias donde se combina la madera, el mármol, con mobiliario y decoración en metal negro y complementos en natural.
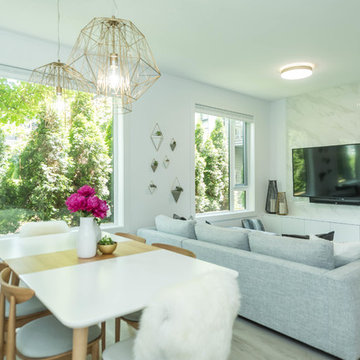
Modelo de salón abierto actual de tamaño medio con televisor colgado en la pared, paredes blancas, suelo gris y suelo laminado
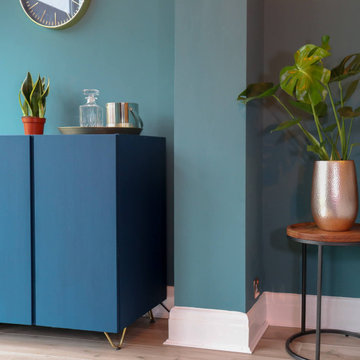
We were briefed to carry out an interior design and specification proposal so that the client could implement the work themselves. The goal was to modernise this space with a bold colour scheme, come up with an alternative solution for the fireplace to make it less imposing, and create a social hub for entertaining friends and family with added seating and storage. The space needed to function for lots of different purposes such as watching the football with friends, a space that was safe enough for their baby to play and store toys, with finishes that are durable enough for family life. The room design included an Ikea hack drinks cabinet which was customised with a lick of paint and new feet, seating for up to seven people and extra storage for their babies toys to be hidden from sight.
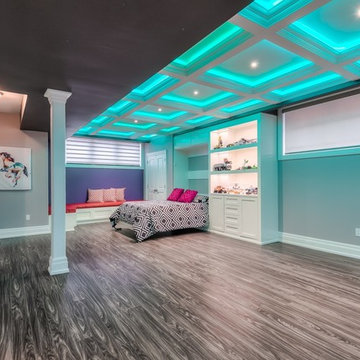
Photo via Anthony Rego
Staged by Staging2Sell your Home Inc.
Foto de sótano en el subsuelo tradicional renovado extra grande con paredes grises, suelo laminado, todas las chimeneas y marco de chimenea de piedra
Foto de sótano en el subsuelo tradicional renovado extra grande con paredes grises, suelo laminado, todas las chimeneas y marco de chimenea de piedra
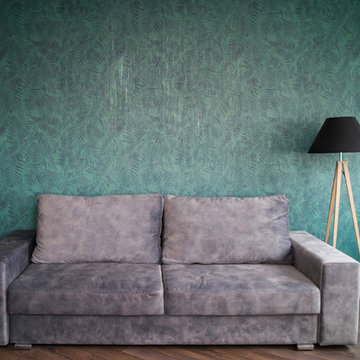
Квартира в современном стиле для семьи из 4х человек. Авторы: SH Interior
Foto de salón abierto actual de tamaño medio sin chimenea con paredes verdes, suelo laminado, televisor colgado en la pared y suelo marrón
Foto de salón abierto actual de tamaño medio sin chimenea con paredes verdes, suelo laminado, televisor colgado en la pared y suelo marrón
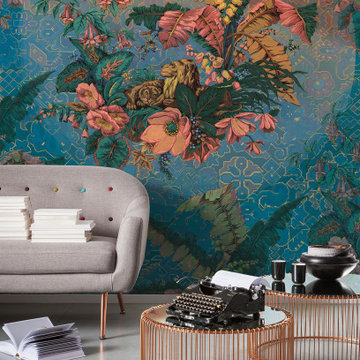
Kraftvolle Kontraste erschaffen Königsblau und strahlendes Gold auf der Tapete, die an die Wanddekoration in einem abendländischen Palast erinnert.
Ejemplo de sala de estar abierta clásica grande con paredes azules, suelo laminado y suelo marrón
Ejemplo de sala de estar abierta clásica grande con paredes azules, suelo laminado y suelo marrón
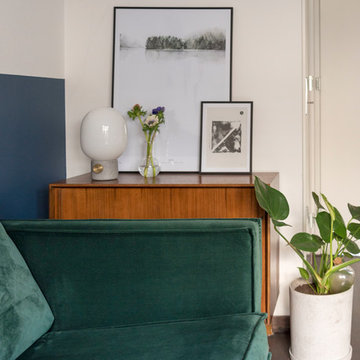
Brettney Vlieland
Modelo de salón para visitas abierto minimalista de tamaño medio sin chimenea con paredes azules, suelo laminado y suelo marrón
Modelo de salón para visitas abierto minimalista de tamaño medio sin chimenea con paredes azules, suelo laminado y suelo marrón
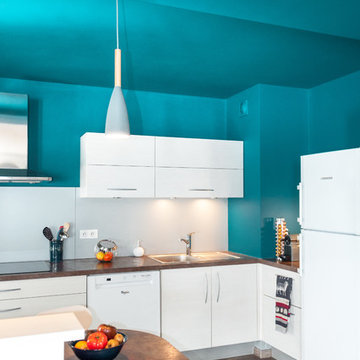
Resolument Deco
Imagen de salón actual de tamaño medio con paredes azules y suelo laminado
Imagen de salón actual de tamaño medio con paredes azules y suelo laminado
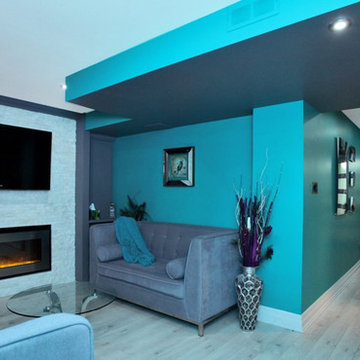
Storage room in basement
Modelo de sótano con ventanas clásico renovado con paredes multicolor, suelo laminado, todas las chimeneas, marco de chimenea de piedra y suelo gris
Modelo de sótano con ventanas clásico renovado con paredes multicolor, suelo laminado, todas las chimeneas, marco de chimenea de piedra y suelo gris
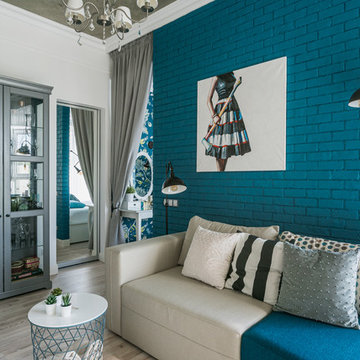
фотограф Андрей Семченко
Modelo de salón abierto industrial pequeño con suelo laminado, televisor colgado en la pared y suelo gris
Modelo de salón abierto industrial pequeño con suelo laminado, televisor colgado en la pared y suelo gris
166 fotos de zonas de estar turquesas con suelo laminado
4





