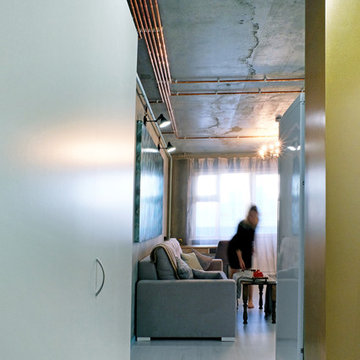166 fotos de zonas de estar turquesas con suelo laminado
Filtrar por
Presupuesto
Ordenar por:Popular hoy
1 - 20 de 166 fotos
Artículo 1 de 3
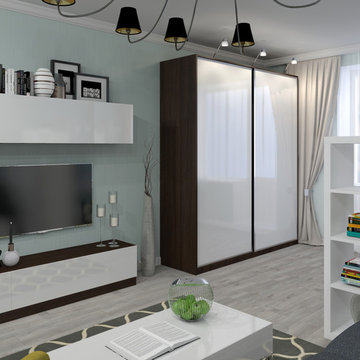
Diseño de biblioteca en casa cerrada actual de tamaño medio con televisor colgado en la pared, paredes verdes, suelo laminado, suelo gris y papel pintado
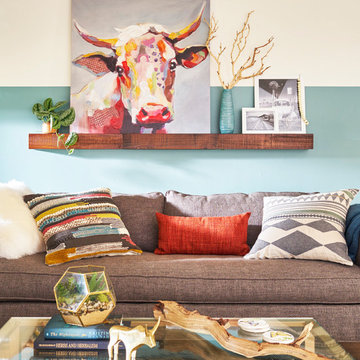
Imagen de salón cerrado ecléctico de tamaño medio sin chimenea y televisor con paredes verdes, suelo laminado y suelo marrón

Ejemplo de salón abierto extra grande con paredes grises, suelo laminado, todas las chimeneas, marco de chimenea de baldosas y/o azulejos, televisor colgado en la pared, suelo gris y bandeja
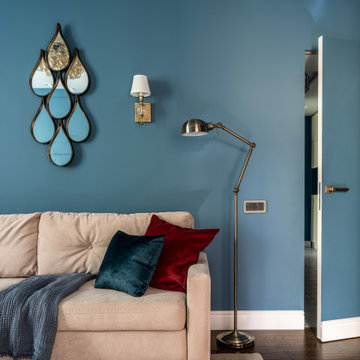
Ejemplo de biblioteca en casa contemporánea pequeña con paredes azules y suelo laminado
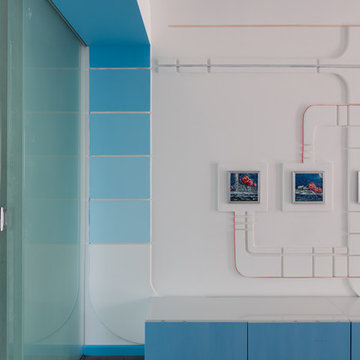
Цюрка Тарас
Ejemplo de salón para visitas abierto contemporáneo de tamaño medio con paredes blancas, suelo laminado, televisor colgado en la pared y suelo marrón
Ejemplo de salón para visitas abierto contemporáneo de tamaño medio con paredes blancas, suelo laminado, televisor colgado en la pared y suelo marrón
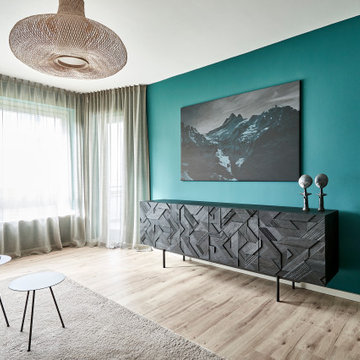
Wohnzimmer in kräftigen Farben mit viel Schwarz und warmen Naturtönen.
Pendelleuchte Ay Illuminate
Sideboard Ethnicraft
Beistelltische Metall von more
Teppich Jab Anstoetz

Modelo de sala de estar con barra de bar abierta tradicional de tamaño medio con paredes blancas, suelo laminado, estufa de leña, piedra de revestimiento, televisor independiente, suelo marrón y vigas vistas
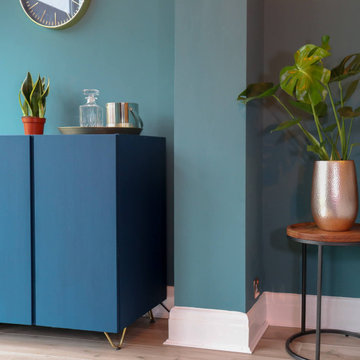
We were briefed to carry out an interior design and specification proposal so that the client could implement the work themselves. The goal was to modernise this space with a bold colour scheme, come up with an alternative solution for the fireplace to make it less imposing, and create a social hub for entertaining friends and family with added seating and storage. The space needed to function for lots of different purposes such as watching the football with friends, a space that was safe enough for their baby to play and store toys, with finishes that are durable enough for family life. The room design included an Ikea hack drinks cabinet which was customised with a lick of paint and new feet, seating for up to seven people and extra storage for their babies toys to be hidden from sight.
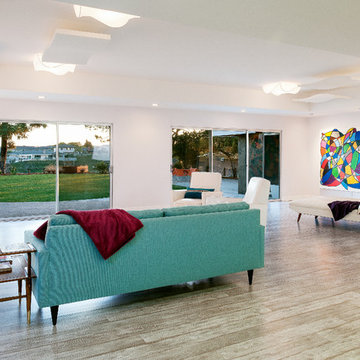
Imagen de sala de estar con biblioteca abierta contemporánea grande con paredes blancas y suelo laminado

Photographer: Bob Narod
Foto de sótano con ventanas tradicional renovado grande con suelo marrón, suelo laminado y paredes multicolor
Foto de sótano con ventanas tradicional renovado grande con suelo marrón, suelo laminado y paredes multicolor
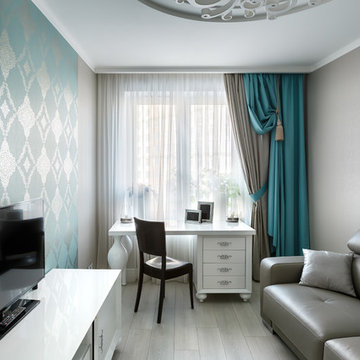
Иван Сорокин
Foto de sala de estar cerrada clásica renovada pequeña sin chimenea con paredes azules, suelo laminado, televisor independiente y suelo gris
Foto de sala de estar cerrada clásica renovada pequeña sin chimenea con paredes azules, suelo laminado, televisor independiente y suelo gris
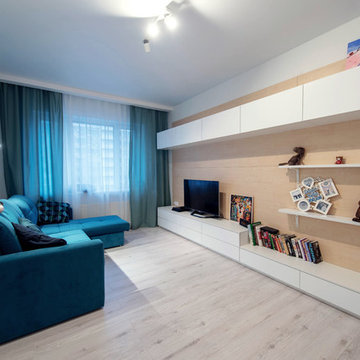
Imagen de salón cerrado actual pequeño con paredes blancas, suelo laminado, televisor independiente y suelo blanco

Design, Fabrication, Install & Photography By MacLaren Kitchen and Bath
Designer: Mary Skurecki
Wet Bar: Mouser/Centra Cabinetry with full overlay, Reno door/drawer style with Carbide paint. Caesarstone Pebble Quartz Countertops with eased edge detail (By MacLaren).
TV Area: Mouser/Centra Cabinetry with full overlay, Orleans door style with Carbide paint. Shelving, drawers, and wood top to match the cabinetry with custom crown and base moulding.
Guest Room/Bath: Mouser/Centra Cabinetry with flush inset, Reno Style doors with Maple wood in Bedrock Stain. Custom vanity base in Full Overlay, Reno Style Drawer in Matching Maple with Bedrock Stain. Vanity Countertop is Everest Quartzite.
Bench Area: Mouser/Centra Cabinetry with flush inset, Reno Style doors/drawers with Carbide paint. Custom wood top to match base moulding and benches.
Toy Storage Area: Mouser/Centra Cabinetry with full overlay, Reno door style with Carbide paint. Open drawer storage with roll-out trays and custom floating shelves and base moulding.
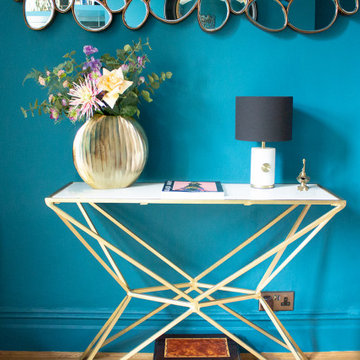
Two Victorian terrace reception rooms have been knocked into one, each has been given its own clearly defined style and function, but together they make a strong style statement. Colours are central to these rooms, with strong teals offset by blush pinks, and they are finished off with antiqued mirrored tiles and brass and gold accents.
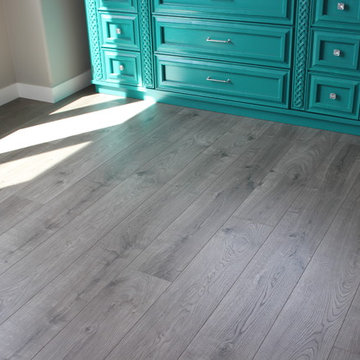
Home Builder Havana Homes
Ejemplo de salón para visitas cerrado romántico de tamaño medio con paredes beige, suelo laminado y suelo gris
Ejemplo de salón para visitas cerrado romántico de tamaño medio con paredes beige, suelo laminado y suelo gris
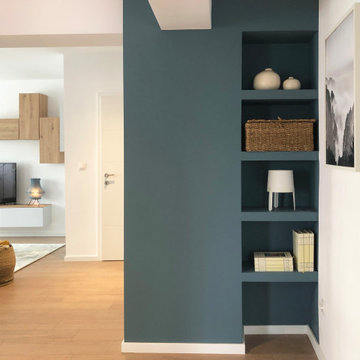
Salón comedor con cocina Open Space de estilo moderno y actual. Un diseño atemporal de lineas limpias donde se combina la madera, el mármol, con mobiliario y decoración en metal negro y complementos en natural.
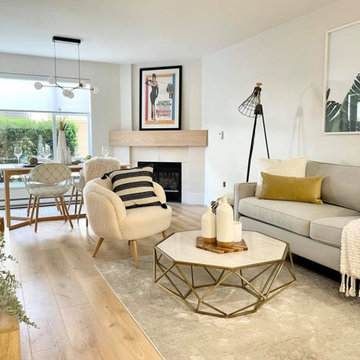
Modelo de salón abierto escandinavo de tamaño medio con paredes blancas, suelo laminado, chimenea de esquina y marco de chimenea de piedra

This accessory dwelling unit has laminate flooring with white walls and a luminous skylight for an open and spacious living feeling. The kitchenette features gray, shaker style cabinets, a white granite counter top with a white tiled backsplash and has brass kitchen faucet matched wtih the kitchen drawer pulls. Also included are a stainless steel mini-refrigerator and oven.
With a wall mounted flat screen TV and an expandable couch/sleeper bed, this main room has everything you need to expand this gem into a sleep over!
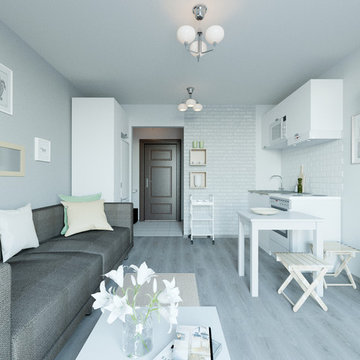
Ejemplo de salón abierto nórdico pequeño con paredes grises, suelo laminado, televisor independiente y suelo gris
166 fotos de zonas de estar turquesas con suelo laminado
1






