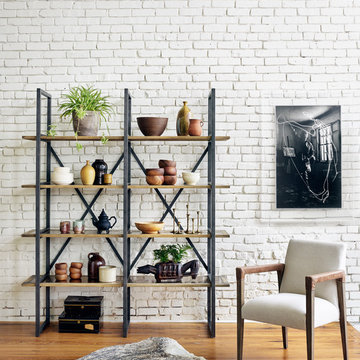11.389 fotos de zonas de estar tipo loft con paredes blancas
Filtrar por
Presupuesto
Ordenar por:Popular hoy
101 - 120 de 11.389 fotos
Artículo 1 de 3
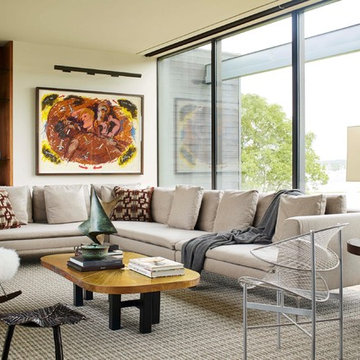
Trevor Trondro
Diseño de biblioteca en casa tipo loft retro sin chimenea y televisor con paredes blancas
Diseño de biblioteca en casa tipo loft retro sin chimenea y televisor con paredes blancas
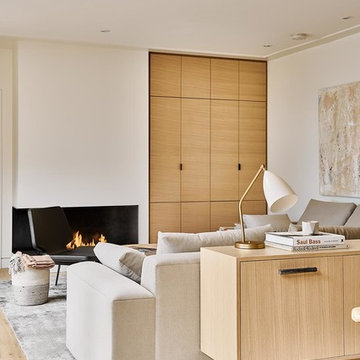
Ejemplo de sala de estar tipo loft contemporánea sin televisor con paredes blancas, suelo de madera clara, todas las chimeneas, marco de chimenea de yeso y suelo beige

Modern studio apartment for the young girl.
Visualisation by Sergey Groshkov
Foto de salón para visitas tipo loft industrial de tamaño medio sin chimenea con paredes blancas, suelo laminado, televisor independiente y suelo beige
Foto de salón para visitas tipo loft industrial de tamaño medio sin chimenea con paredes blancas, suelo laminado, televisor independiente y suelo beige

Modelo de salón tipo loft moderno extra grande con paredes blancas, suelo de travertino, estufa de leña, marco de chimenea de metal, pared multimedia y suelo marrón

MCM sofa, Clean lines, white walls and a hint of boho
Modelo de sala de estar tipo loft escandinava pequeña con paredes blancas, suelo vinílico, televisor colgado en la pared y suelo marrón
Modelo de sala de estar tipo loft escandinava pequeña con paredes blancas, suelo vinílico, televisor colgado en la pared y suelo marrón
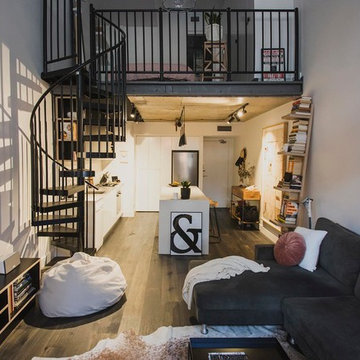
Gregg Jowett
Imagen de salón tipo loft industrial pequeño con paredes blancas, suelo de madera oscura y suelo gris
Imagen de salón tipo loft industrial pequeño con paredes blancas, suelo de madera oscura y suelo gris
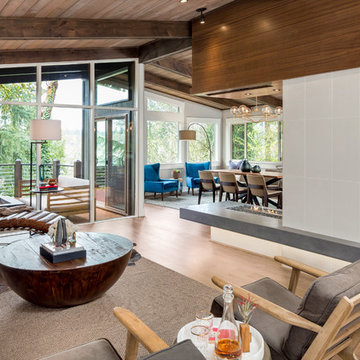
Foto de salón para visitas tipo loft vintage grande sin chimenea y televisor con paredes blancas y suelo de madera clara
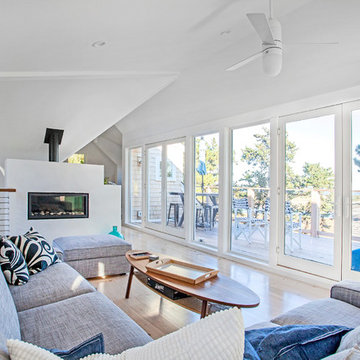
Eric Luciano
Modelo de sala de estar tipo loft costera de tamaño medio con paredes blancas, suelo de madera clara, todas las chimeneas y marco de chimenea de yeso
Modelo de sala de estar tipo loft costera de tamaño medio con paredes blancas, suelo de madera clara, todas las chimeneas y marco de chimenea de yeso
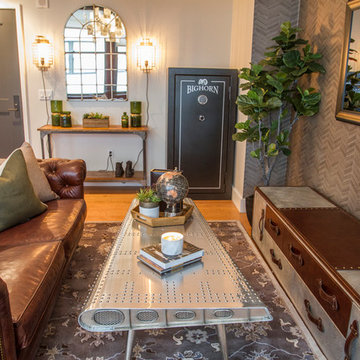
JL Interiors is a LA-based creative/diverse firm that specializes in residential interiors. JL Interiors empowers homeowners to design their dream home that they can be proud of! The design isn’t just about making things beautiful; it’s also about making things work beautifully. Contact us for a free consultation Hello@JLinteriors.design _ 310.390.6849_ www.JLinteriors.design
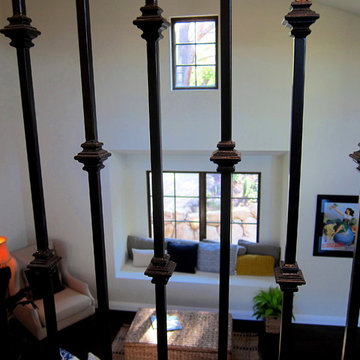
Design Consultant Jeff Doubét is the author of Creating Spanish Style Homes: Before & After – Techniques – Designs – Insights. The 240 page “Design Consultation in a Book” is now available. Please visit SantaBarbaraHomeDesigner.com for more info.
Jeff Doubét specializes in Santa Barbara style home and landscape designs. To learn more info about the variety of custom design services I offer, please visit SantaBarbaraHomeDesigner.com
Jeff Doubét is the Founder of Santa Barbara Home Design - a design studio based in Santa Barbara, California USA.
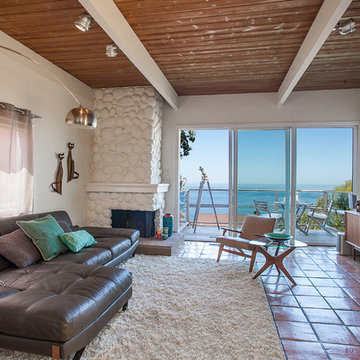
Diseño de salón tipo loft vintage de tamaño medio con paredes blancas, suelo de baldosas de terracota, chimenea de esquina y televisor independiente
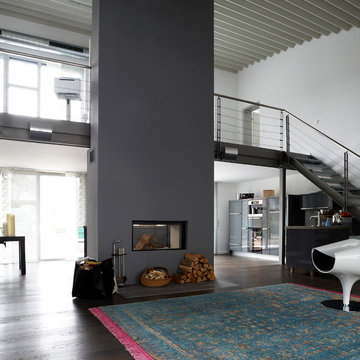
Umbau vom Büro zum Wohnhaus.
Foto: Joachim Grothus / Herford
Modelo de salón para visitas tipo loft minimalista extra grande con paredes blancas, suelo de madera oscura, chimenea de doble cara, marco de chimenea de yeso, suelo marrón y pared multimedia
Modelo de salón para visitas tipo loft minimalista extra grande con paredes blancas, suelo de madera oscura, chimenea de doble cara, marco de chimenea de yeso, suelo marrón y pared multimedia

Bruce Damonte
Modelo de sala de estar con biblioteca tipo loft urbana de tamaño medio con paredes blancas, suelo de madera clara y pared multimedia
Modelo de sala de estar con biblioteca tipo loft urbana de tamaño medio con paredes blancas, suelo de madera clara y pared multimedia
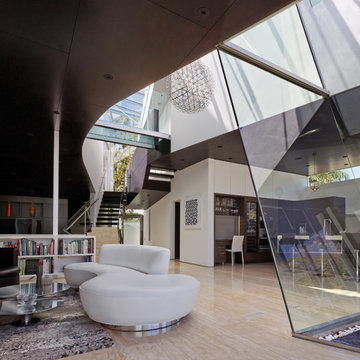
The curve of the hallway creates a dynamic living room space.
Ejemplo de salón tipo loft contemporáneo de tamaño medio sin televisor con paredes blancas, suelo de travertino, chimenea lineal y marco de chimenea de metal
Ejemplo de salón tipo loft contemporáneo de tamaño medio sin televisor con paredes blancas, suelo de travertino, chimenea lineal y marco de chimenea de metal

This modern living room features Lauzon's Travertine. This magnific Hard Maple flooring from our Line Art series enhance this decor with its marvelous gray shades, along with its smooth texture and its linear look. This hardwood flooring is available in option with Pure Genius, Lauzon's new air-purifying smart floor. Lauzon's Hard Maple flooring are FSC®-Certified.
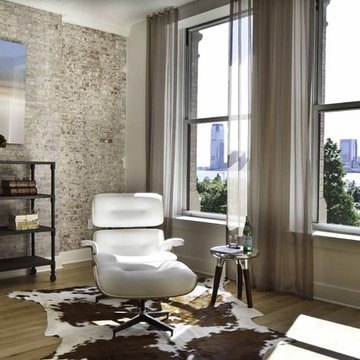
Established in 1895 as a warehouse for the spice trade, 481 Washington was built to last. With its 25-inch-thick base and enchanting Beaux Arts facade, this regal structure later housed a thriving Hudson Square printing company. After an impeccable renovation, the magnificent loft building’s original arched windows and exquisite cornice remain a testament to the grandeur of days past. Perfectly anchored between Soho and Tribeca, Spice Warehouse has been converted into 12 spacious full-floor lofts that seamlessly fuse Old World character with modern convenience. Steps from the Hudson River, Spice Warehouse is within walking distance of renowned restaurants, famed art galleries, specialty shops and boutiques. With its golden sunsets and outstanding facilities, this is the ideal destination for those seeking the tranquil pleasures of the Hudson River waterfront.
Expansive private floor residences were designed to be both versatile and functional, each with 3 to 4 bedrooms, 3 full baths, and a home office. Several residences enjoy dramatic Hudson River views.
This open space has been designed to accommodate a perfect Tribeca city lifestyle for entertaining, relaxing and working.
This living room design reflects a tailored “old world” look, respecting the original features of the Spice Warehouse. With its high ceilings, arched windows, original brick wall and iron columns, this space is a testament of ancient time and old world elegance.
The design choices are a combination of neutral, modern finishes such as the Oak natural matte finish floors and white walls, white shaker style kitchen cabinets, combined with a lot of texture found in the brick wall, the iron columns and the various fabrics and furniture pieces finishes used thorughout the space and highlited by a beautiful natural light brought in through a wall of arched windows.
The layout is open and flowing to keep the feel of grandeur of the space so each piece and design finish can be admired individually.
As soon as you enter, a comfortable Eames Lounge chair invites you in, giving her back to a solid brick wall adorned by the “cappucino” art photography piece by Francis Augustine and surrounded by flowing linen taupe window drapes and a shiny cowhide rug.
The cream linen sectional sofa takes center stage, with its sea of textures pillows, giving it character, comfort and uniqueness. The living room combines modern lines such as the Hans Wegner Shell chairs in walnut and black fabric with rustic elements such as this one of a kind Indonesian antique coffee table, giant iron antique wall clock and hand made jute rug which set the old world tone for an exceptional interior.
Photography: Francis Augustine
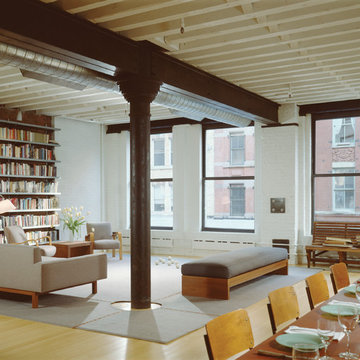
Durston Saylor
Imagen de biblioteca en casa tipo loft minimalista de tamaño medio con paredes blancas, suelo de madera clara y suelo beige
Imagen de biblioteca en casa tipo loft minimalista de tamaño medio con paredes blancas, suelo de madera clara y suelo beige
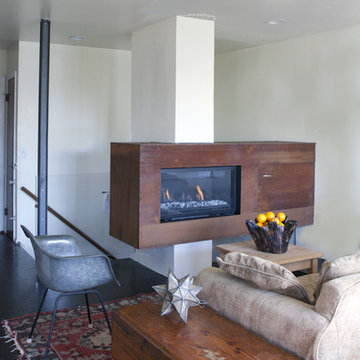
Rusted steel box fireplace with TV cabinet and glass stair guardwall. Eames chair, area rug, wooden chest.
Photo Credit: Joseph Schell
Modelo de salón tipo loft contemporáneo con paredes blancas y alfombra
Modelo de salón tipo loft contemporáneo con paredes blancas y alfombra

Ejemplo de salón tipo loft tradicional renovado grande con paredes blancas, suelo de madera en tonos medios, todas las chimeneas, marco de chimenea de piedra, televisor colgado en la pared, suelo beige y vigas vistas
11.389 fotos de zonas de estar tipo loft con paredes blancas
6






