11.389 fotos de zonas de estar tipo loft con paredes blancas
Filtrar por
Presupuesto
Ordenar por:Popular hoy
61 - 80 de 11.389 fotos
Artículo 1 de 3
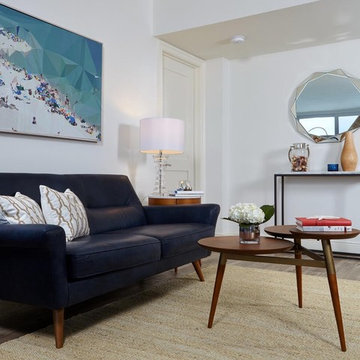
Navy leather sofa anchored by soft jute rug for soft underfoot. The tiered acorn coffee table has a curvilinear shape which compliments the abstract art Crystal table lamp with marble tops on both end table and console table.
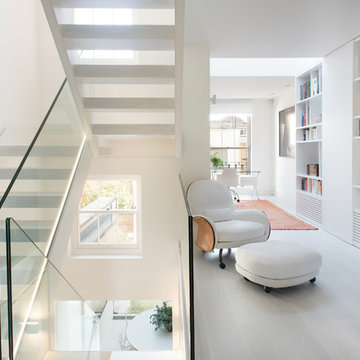
Nathalie Priem Photography
Diseño de sala de estar con biblioteca tipo loft contemporánea sin chimenea y televisor con paredes blancas
Diseño de sala de estar con biblioteca tipo loft contemporánea sin chimenea y televisor con paredes blancas
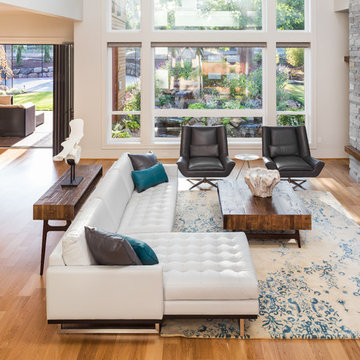
Justin Krug Photography
Imagen de salón tipo loft contemporáneo extra grande con paredes blancas, suelo de madera clara, todas las chimeneas, marco de chimenea de piedra y televisor colgado en la pared
Imagen de salón tipo loft contemporáneo extra grande con paredes blancas, suelo de madera clara, todas las chimeneas, marco de chimenea de piedra y televisor colgado en la pared
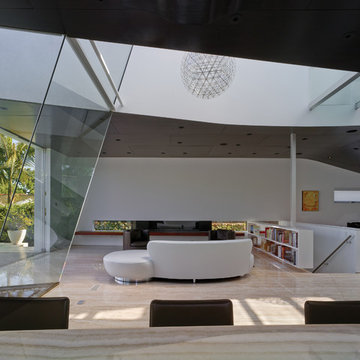
The Living room orients itself around a fireplace that is slotted into a window.
Ejemplo de salón tipo loft actual de tamaño medio sin televisor con paredes blancas, suelo de travertino, chimenea lineal y marco de chimenea de metal
Ejemplo de salón tipo loft actual de tamaño medio sin televisor con paredes blancas, suelo de travertino, chimenea lineal y marco de chimenea de metal
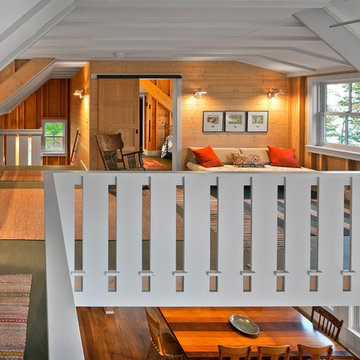
Pete Sieger
Imagen de sala de estar tipo loft campestre de tamaño medio sin chimenea y televisor con paredes blancas
Imagen de sala de estar tipo loft campestre de tamaño medio sin chimenea y televisor con paredes blancas

Jason Fowler - Sea Island Builders - This was an unfinished attic before Sea Island Builders performed the work to transform this attic into a beautiful, multi-functional living space equipped with a full bathroom on the third story of this house.

In questa vista dall'ingresso si ha un'idea più completa degli spazi del monolocale.
Sulla sinistra si vede la porta rasomuro che da verso il bagno, sulla destra l'elemento che separa l'ingresso dalla zona letto

Interior Design , Furnishing and Accessorizing for an existing condo in 10 Museum in Miami, FL.
Modelo de salón tipo loft minimalista grande con paredes blancas, suelo de baldosas de porcelana, televisor independiente y suelo blanco
Modelo de salón tipo loft minimalista grande con paredes blancas, suelo de baldosas de porcelana, televisor independiente y suelo blanco

Modelo de salón para visitas tipo loft y abovedado moderno grande sin televisor con paredes blancas, suelo de madera clara, todas las chimeneas y suelo beige
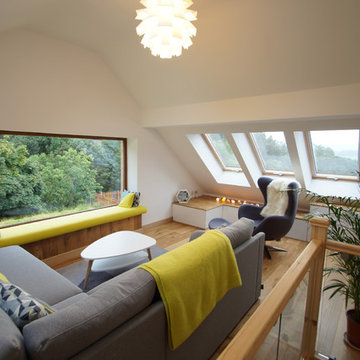
Foto de salón tipo loft actual de tamaño medio con paredes blancas, suelo de madera clara y suelo beige
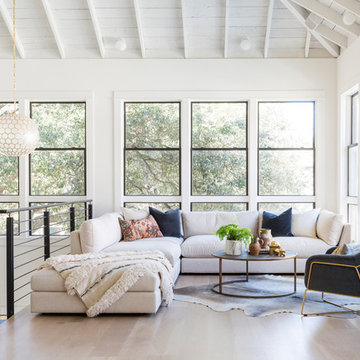
Foto de salón tipo loft contemporáneo sin televisor con paredes blancas, suelo de madera clara y suelo beige
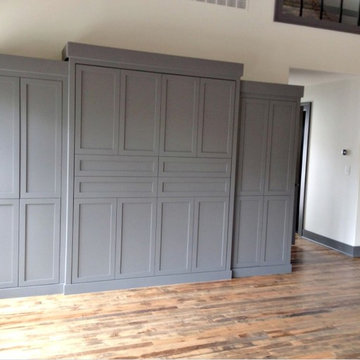
Ejemplo de salón para visitas tipo loft urbano de tamaño medio sin chimenea y televisor con paredes blancas y suelo de madera oscura
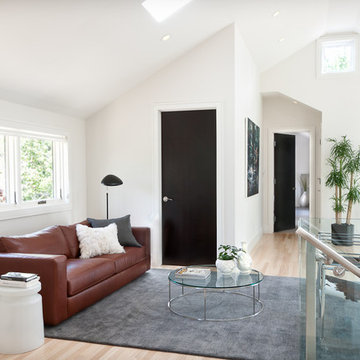
This rustic modern home was purchased by an art collector that needed plenty of white wall space to hang his collection. The furnishings were kept neutral to allow the art to pop and warm wood tones were selected to keep the house from becoming cold and sterile. Published in Modern In Denver | The Art of Living.
Daniel O'Connor Photography
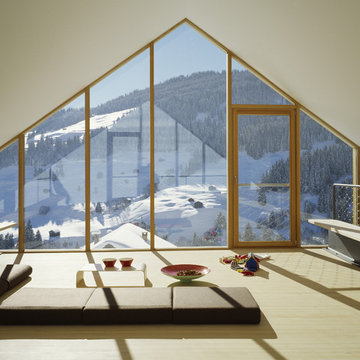
Das Dorf Panix/Pigniu liegt auf 1300 M.ü.M an einem Südwest-Hang in der nördlichen Talseite Die lineare Struktur soll erhalten bleiben, entsprechend liegt das Haus direkt an der neuen Strasse wie bereits zwei andere, neuere Häuser. Es soll zwar ein Haus unserer Zeit sein, aber sich doch ins Dorfbild einpassen. Gleichzeitg wurde eine intensive Verbindung mit der Landschaft und dem umgebenden Garten gesucht. Deswegen ist das Haus als eine Spi¬rale entworfen, die die monolithische Grundform auflöst und Bezüge zwischen innen und aussen durch die Dynamik des Raumes und der Form generiert. Ein Band umschließt das gesamte Volumen. Es ändert seine Materialität von Beton im Sockelbereich zu einer Holzfassade im Obergeschoss.
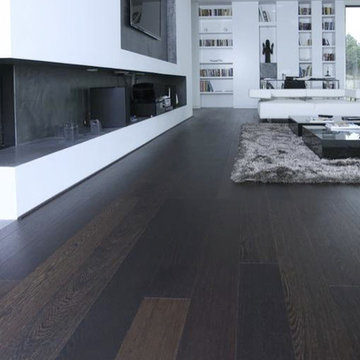
Wenge is a tropical timber, very dark in color with a distinctive figure and a strong partridge wood pattern. The wood is heavy and hard, suitable for flooring and staircases.
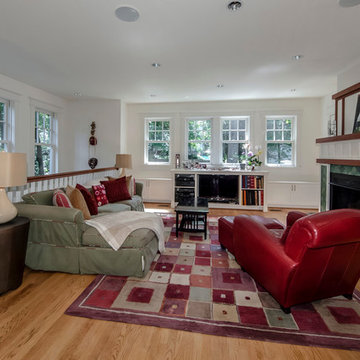
Diseño de sala de estar con biblioteca tipo loft de estilo americano de tamaño medio sin televisor con paredes blancas, suelo de madera clara, marco de chimenea de baldosas y/o azulejos y suelo beige

Ejemplo de salón tipo loft industrial de tamaño medio con paredes blancas, suelo de madera en tonos medios, madera y papel pintado

• Custom-designed living room
• Furnishings + decorative accessories
• Sofa and Loveseat - Crate and Barrel
• Area carpet - Vintage Persian HD Buttercup
• Nesting tables - Trica Mix It Up
• Armchairs - West Elm
* Metal side tables - CB2
• Floor Lamp - Penta Labo

This living room now shares a shiplap wall with the dining room above. The charcoal painted fireplace surround and mantel give a WOW first impression and warms the color scheme. The picture frame was painted to match and the hardware on the window treatments compliments the design.

Foto de sala de estar tipo loft campestre de tamaño medio con paredes blancas, suelo de madera en tonos medios, televisor independiente y suelo beige
11.389 fotos de zonas de estar tipo loft con paredes blancas
4





