5.305 fotos de zonas de estar tipo loft con paredes beige
Filtrar por
Presupuesto
Ordenar por:Popular hoy
161 - 180 de 5305 fotos
Artículo 1 de 3
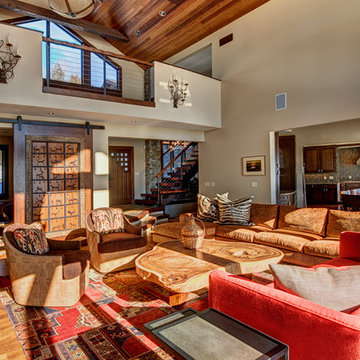
Imagen de sala de estar tipo loft rústica de tamaño medio con paredes beige, suelo de madera en tonos medios, todas las chimeneas, marco de chimenea de piedra y pared multimedia
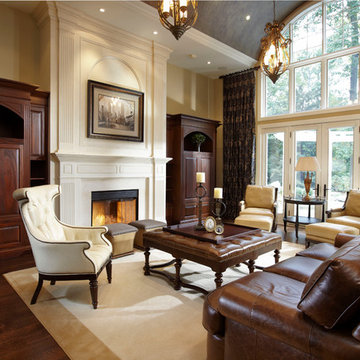
Traditional living room with contrasting dark and light cabinetry and furniture.
Ejemplo de salón tipo loft clásico grande con paredes beige, suelo de madera en tonos medios y todas las chimeneas
Ejemplo de salón tipo loft clásico grande con paredes beige, suelo de madera en tonos medios y todas las chimeneas
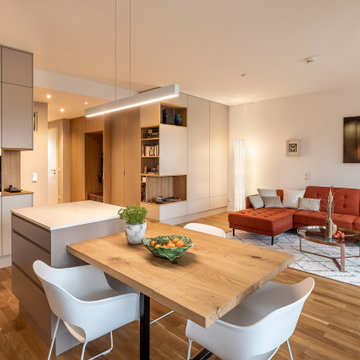
Modelo de sala de estar tipo loft actual con paredes beige y suelo de madera en tonos medios
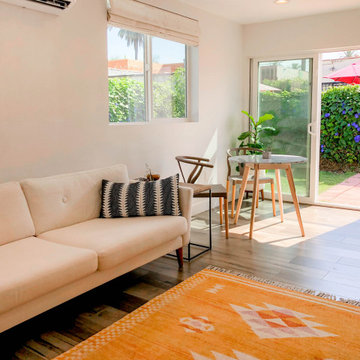
Culver City, CA - Complete Accessory Dwelling Unit Build
Living Room;
Laminate flooring, windows, clear glass sliding door, suspended air conditioner, couch/sofa, circular table, chairs, an area rug and a beautiful lush outdoor area.
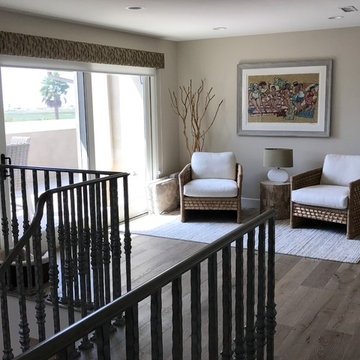
Ejemplo de salón para visitas tipo loft tradicional renovado pequeño sin televisor con paredes beige, suelo de madera en tonos medios y suelo marrón
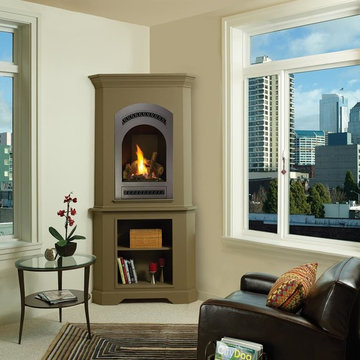
The Bed & Breakfast portrait-style gas fireplace is designed for intimate spaces such as bedrooms, baths and kitchens. With a 16,500 BTU maximum input this fireplace heats up to 650 square feet. The Bed & Breakfast gas fireplace features the award winning Ember-Fyre™ burner and 303 square inches of high quality, high clarity glass that comes standard with the 2015 ANSI-compliant invisible safety screen, increasing the overall safety of this unit for you and your family.
The realistic flame along with the heat output, can be easily adjusted with our Comfort Control ™ gas valve which allows you to turn the gas input down 77%, so you can enjoy the ambiance of this fireplace year-round. This gas fireplace also features the GreenSmart® 2 Wall Mounted Remote Control, which gives you the ability to control virtually every function of this fireplace from the comfort of your couch.
Practical, efficient and beautiful - The Bed & Breakfast gas fireplace gives you the ability to add the beauty of fire to any room in your home.

Landing and Lounge area at our Coastal Cape Cod Beach House
Serena and Lilly Pillows, TV, Books, blankets and more to get comfy at the Beach!
Photo by Dan Cutrona
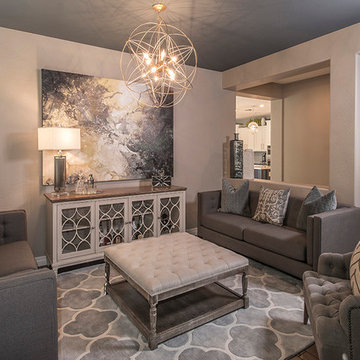
Foto de salón para visitas tipo loft tradicional renovado de tamaño medio con paredes beige y suelo de madera oscura
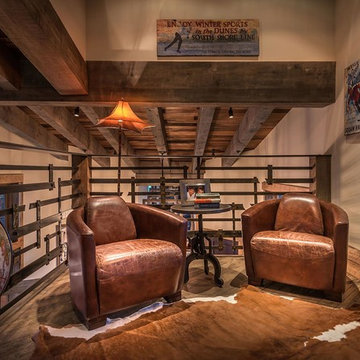
Diseño de sala de estar tipo loft rural pequeña con paredes beige y suelo de madera oscura
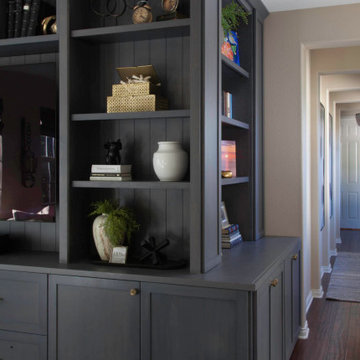
Custom built in cabinets and wall sconces
Diseño de sala de estar con biblioteca tipo loft tradicional de tamaño medio con paredes beige
Diseño de sala de estar con biblioteca tipo loft tradicional de tamaño medio con paredes beige
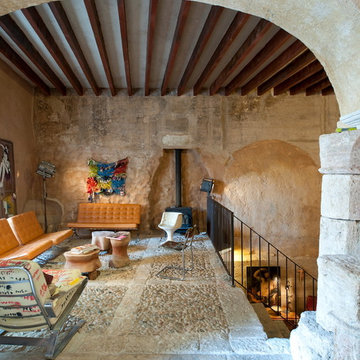
Robert López Hinton, Angelo Kunat, Pep Toni Ginard
Ejemplo de salón tipo loft mediterráneo de tamaño medio sin televisor con suelo beige, paredes beige, estufa de leña, marco de chimenea de metal y piedra
Ejemplo de salón tipo loft mediterráneo de tamaño medio sin televisor con suelo beige, paredes beige, estufa de leña, marco de chimenea de metal y piedra
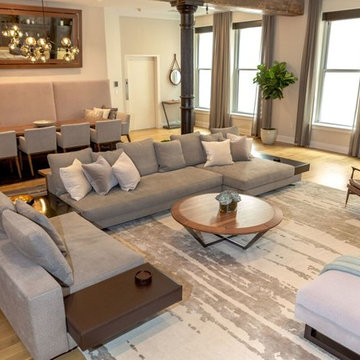
Contemporary, stylish Bachelor loft apartment in the heart of Tribeca New York.
Creating a tailored space with a lay back feel to match the client personality.
This is a loft designed for a bachelor which 4 bedrooms needed to have a different purpose/ function so he could use all his rooms. We created a master bedroom suite, a guest bedroom suite, a home office and a gym.
Several custom pieces were designed and specifically fabricated for this exceptional loft with a 12 feet high ceiling.
It showcases a custom 12’ high wall library as well as a custom TV stand along an original brick wall. The sectional sofa library, the dining table, mirror and dining banquette are also custom elements.
The painting are commissioned art pieces by Peggy Bates.
Photo Credit: Francis Augustine
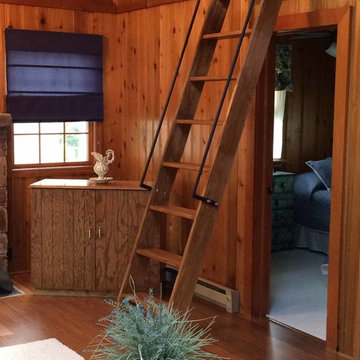
Ejemplo de sala de estar tipo loft rural de tamaño medio sin chimenea y televisor con paredes beige y suelo de madera en tonos medios
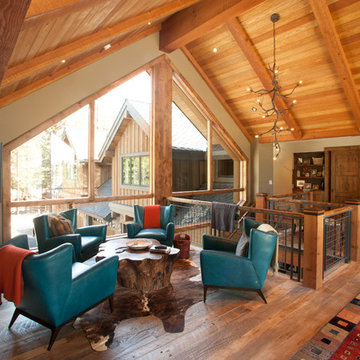
Charlie Borland Photography
Foto de sala de estar tipo loft actual con paredes beige, suelo de madera en tonos medios y alfombra
Foto de sala de estar tipo loft actual con paredes beige, suelo de madera en tonos medios y alfombra
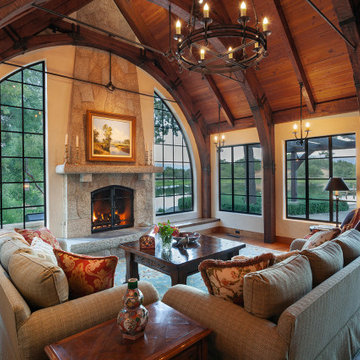
Old World European, Country Cottage. Three separate cottages make up this secluded village over looking a private lake in an old German, English, and French stone villa style. Hand scraped arched trusses, wide width random walnut plank flooring, distressed dark stained raised panel cabinetry, and hand carved moldings make these traditional farmhouse cottage buildings look like they have been here for 100s of years. Newly built of old materials, and old traditional building methods, including arched planked doors, leathered stone counter tops, stone entry, wrought iron straps, and metal beam straps. The Lake House is the first, a Tudor style cottage with a slate roof, 2 bedrooms, view filled living room open to the dining area, all overlooking the lake. The Carriage Home fills in when the kids come home to visit, and holds the garage for the whole idyllic village. This cottage features 2 bedrooms with on suite baths, a large open kitchen, and an warm, comfortable and inviting great room. All overlooking the lake. The third structure is the Wheel House, running a real wonderful old water wheel, and features a private suite upstairs, and a work space downstairs. All homes are slightly different in materials and color, including a few with old terra cotta roofing. Project Location: Ojai, California. Project designed by Maraya Interior Design. From their beautiful resort town of Ojai, they serve clients in Montecito, Hope Ranch, Malibu and Calabasas, across the tri-county area of Santa Barbara, Ventura and Los Angeles, south to Hidden Hills.
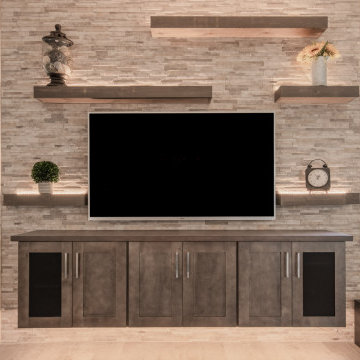
Design: @rrdesignsllc
Build: @maverick_kitchens
PC: @realestate_shanebakerstudios
Modelo de salón tipo loft minimalista de tamaño medio con paredes beige, suelo de madera clara, televisor colgado en la pared y suelo beige
Modelo de salón tipo loft minimalista de tamaño medio con paredes beige, suelo de madera clara, televisor colgado en la pared y suelo beige
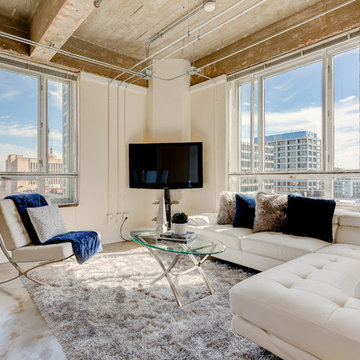
Ejemplo de salón tipo loft urbano pequeño sin chimenea con paredes beige, suelo de cemento, televisor colgado en la pared y suelo gris
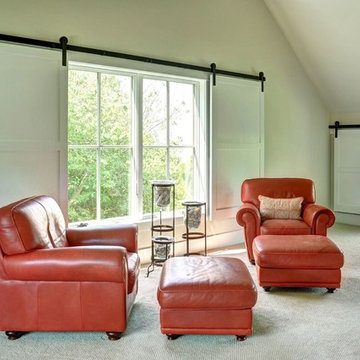
Sitting Room
Chris Foster Photography
Imagen de sala de estar tipo loft campestre grande con paredes beige y moqueta
Imagen de sala de estar tipo loft campestre grande con paredes beige y moqueta

Lanai Doors are a beautiful alternative to sliding glass doors. Folding glass doors open completely to one side allowing for the living room & dining room to open up to the outside.

Living room with vaulted ceiling and light natural wood
Foto de salón tipo loft bohemio de tamaño medio con paredes beige, suelo de baldosas de cerámica, todas las chimeneas, marco de chimenea de piedra, televisor colgado en la pared, suelo beige, madera y madera
Foto de salón tipo loft bohemio de tamaño medio con paredes beige, suelo de baldosas de cerámica, todas las chimeneas, marco de chimenea de piedra, televisor colgado en la pared, suelo beige, madera y madera
5.305 fotos de zonas de estar tipo loft con paredes beige
9





