5.305 fotos de zonas de estar tipo loft con paredes beige
Filtrar por
Presupuesto
Ordenar por:Popular hoy
101 - 120 de 5305 fotos
Artículo 1 de 3
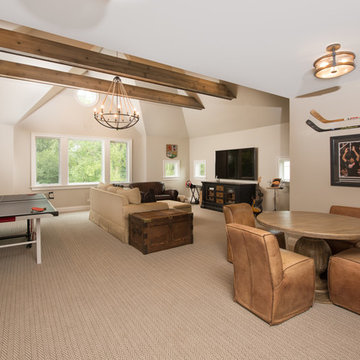
Upstairs bonus room with family room space and a pingpong table
Imagen de sala de juegos en casa tipo loft tradicional grande con paredes beige, televisor colgado en la pared, moqueta y suelo beige
Imagen de sala de juegos en casa tipo loft tradicional grande con paredes beige, televisor colgado en la pared, moqueta y suelo beige
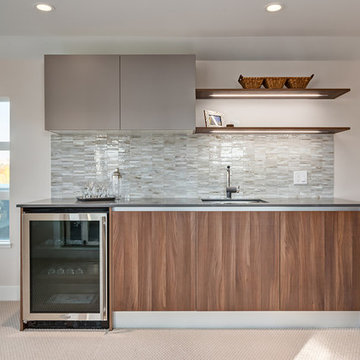
Arbus Homes
Modelo de sala de estar con barra de bar tipo loft actual pequeña sin televisor con paredes beige y moqueta
Modelo de sala de estar con barra de bar tipo loft actual pequeña sin televisor con paredes beige y moqueta
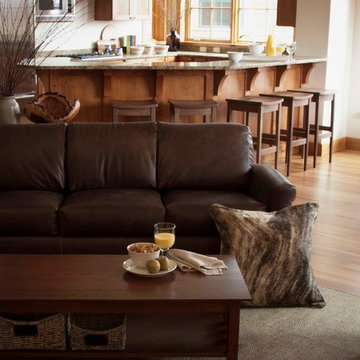
Rupert couch, Mission coffee table
Diseño de salón tipo loft rústico extra grande sin televisor con paredes beige, suelo de madera clara, todas las chimeneas y marco de chimenea de piedra
Diseño de salón tipo loft rústico extra grande sin televisor con paredes beige, suelo de madera clara, todas las chimeneas y marco de chimenea de piedra
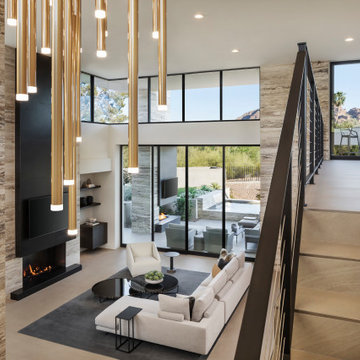
The homeowners wanted to maximize their views, so the architect situated the home diagonally on the lot and incorporated clerestory windows and pocketing glass doors.
Project Details // Razor's Edge
Paradise Valley, Arizona
Architecture: Drewett Works
Builder: Bedbrock Developers
Interior design: Holly Wright Design
Landscape: Bedbrock Developers
Photography: Jeff Zaruba
Travertine walls: Cactus Stone
Fireplace wall (Cambrian Black Leathered Granite): The Stone Collection
Porcelain flooring: Facings of America
https://www.drewettworks.com/razors-edge/
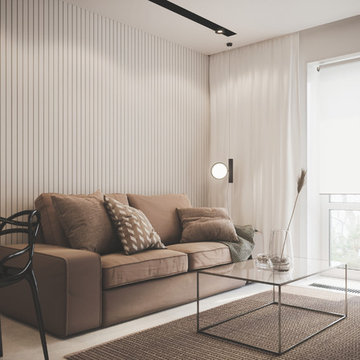
Diseño de salón tipo loft actual de tamaño medio con paredes beige, chimenea lineal, marco de chimenea de metal, televisor colgado en la pared, suelo beige y suelo de baldosas de porcelana
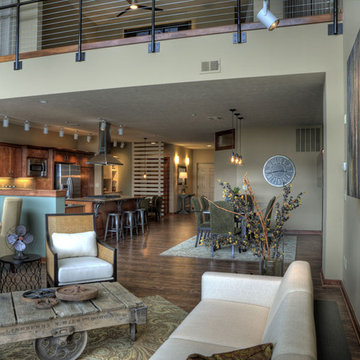
View of Main Floor and Master Bedroom Loft Space - Having an open concept home is sometimes a challenge to make feel cozy but not cluttered. Using area rugs helps to define the living spaces. Here rugs were used in both the dining room and living room to denote the spaces.
Photo courtesy of Fred Lassmann
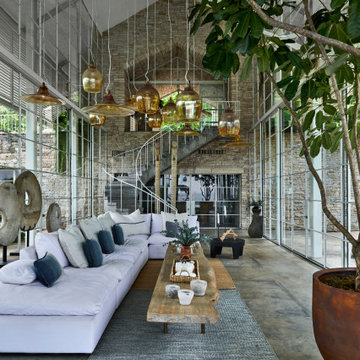
Foto de salón para visitas tipo loft costero grande sin televisor con paredes beige, suelo de cemento, suelo gris, vigas vistas y ladrillo
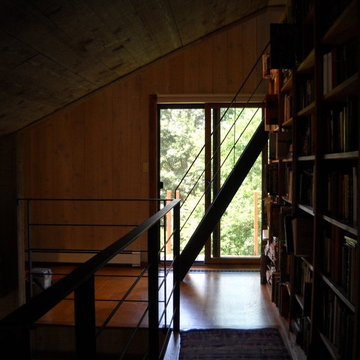
We spiced up this rustic home in Yorktown Heights, NY with a craftsman style metal Ship Ladder. The mixing of the dark metal against the wood shows an undeniable flare fit just for this customers spunky style!
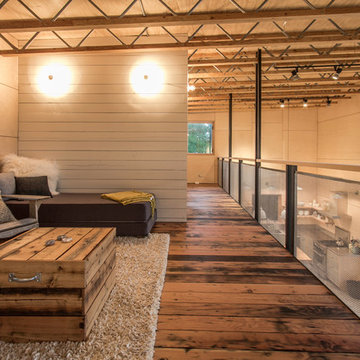
Modelo de sala de estar tipo loft rústica de tamaño medio sin chimenea con paredes beige y suelo de madera oscura
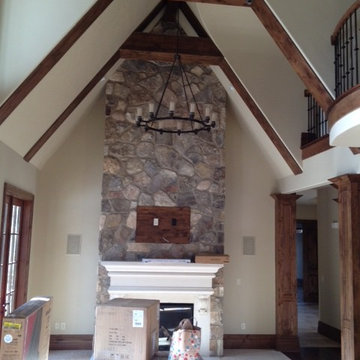
Hearth room
Ejemplo de salón tipo loft tradicional grande con paredes beige, moqueta, todas las chimeneas, marco de chimenea de yeso y televisor colgado en la pared
Ejemplo de salón tipo loft tradicional grande con paredes beige, moqueta, todas las chimeneas, marco de chimenea de yeso y televisor colgado en la pared

This eclectic Spanish inspired home design with Scandinavian inspired decor features Hallmark Floors' Marina Oak from the Ventura Collection.
Design and photo credit: Working Holiday Spaces + Working Holiday Studio
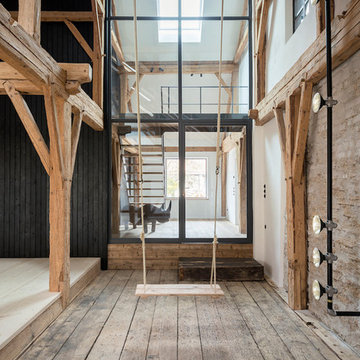
Die alte Konstruktion der Scheune steht im spannungsvollen Kontrast zu der modernen Glasfassade als Übergang in die Wohnbereiche - so wird klar erkennbar, was Teil der alten Struktur des Hofs ist und was bei dem Umbau neu geschaffen wurde.
Foto: Sorin Morar
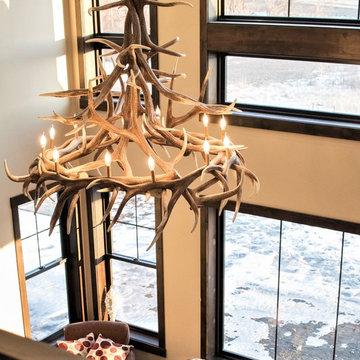
Foto de salón tipo loft rústico grande con paredes beige, suelo vinílico, estufa de leña, marco de chimenea de piedra, televisor colgado en la pared y suelo marrón
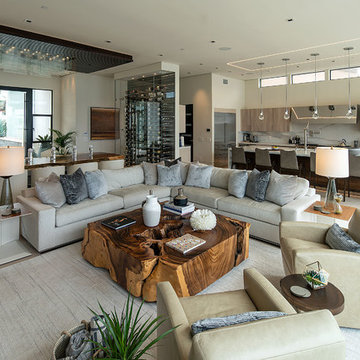
Imagen de salón para visitas tipo loft moderno grande con paredes beige y suelo beige
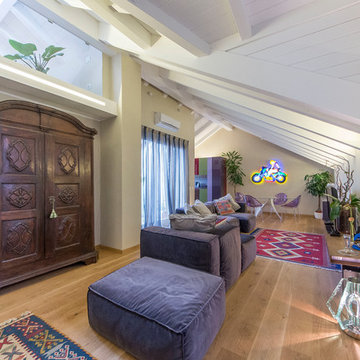
Diseño de salón para visitas tipo loft ecléctico de tamaño medio con paredes beige, suelo de madera en tonos medios, pared multimedia, suelo beige y alfombra
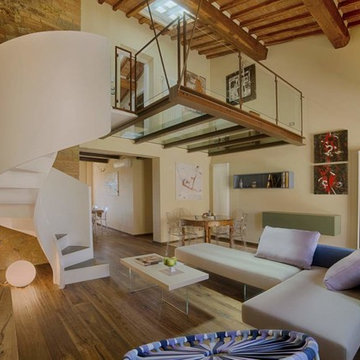
Chianti B&B Design is a story of metamorphosis, of the respectful transformation of a rural stone building, a few metres from the village of Vitignano, into a modern, design haven, perfect for savouring Tuscan hospitality while enjoying all of the modern comforts. Thanks to the architectural marriage of transparency, suspension and light and to the pastel colour palette chosen for the furnishings, the stars of the space are the Terre Senesi and their history, which intrigue visitors from the outdoors in, offering up unique experiences.
Located on an ancient Roman road, the ‘Cassia Adrianea’, the building that hosts this Tuscan B&B is the old farmhouse of a private villa dating to the year 1000. Arriving at the courtyard, surrounded by the green Tuscan countryside, you access the bed and breakfast through a short private external stair. Entering the space, you are welcomed directly into a spacious living room with a natural steel and transparent glass loft above it. The modern furnishings, like the Air sofa suspended on glass legs and the 36e8 compositions on the walls, dialogue through contrast with the typical structural elements of the building, like Tuscan travertine and old beams, creating a sense of being suspended in time.
The first floor also hosts a kitchen where a large old oak Air table looks out onto the renowned Chianti vineyards and the village of Vitignano, complete with a medieval tower. Even the simple act of enjoying breakfast in this space is special.
The bedrooms, two on the ground floor and one on the upper floor, also look out onto the Siena countryside which, thanks to the suspended beds and the colours chosen for the interiors, enters through the windows and takes centre stage. The Quercia room is on the ground floor, as is the Olivo room, which is wonderfully flooded with light in the middle of the day. The Cipresso room is on the upper floor, and its furnishings are green like the distinctive Tuscan tree it’s named after.

The house is square with tons of angles, so I wanted to introduce some rounded elements to create contrast. The uniquely colored living room interior fits perfectly in this modern Beverly Hills home. The multi-colored Missoni fabrics set the energetic tone, while the selenite fireplace, solid colored walls, sofa, and chairs keep the looks fresh and balanced.
Home located in Beverly Hills, California. Designed by Florida-based interior design firm Crespo Design Group, who also serves Malibu, Tampa, New York City, the Caribbean, and other areas throughout the United States.
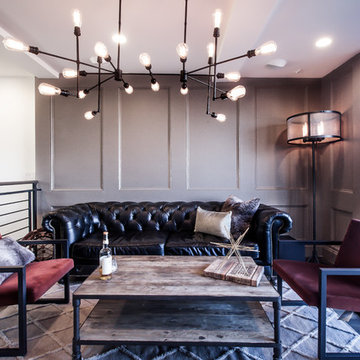
Imagen de salón con barra de bar tipo loft contemporáneo pequeño sin chimenea con paredes beige, suelo de madera oscura y televisor colgado en la pared

Foto de salón tipo loft costero grande con paredes beige, suelo laminado, estufa de leña y marco de chimenea de yeso
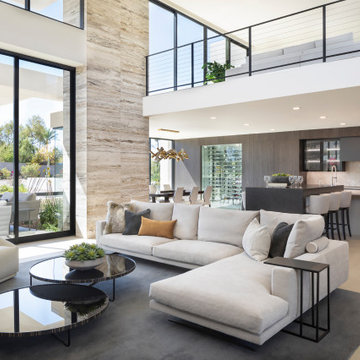
Boundless views visible from every room enhance the indoor/outdoor livability of the home.
Project Details // Razor's Edge
Paradise Valley, Arizona
Architecture: Drewett Works
Builder: Bedbrock Developers
Interior design: Holly Wright Design
Landscape: Bedbrock Developers
Photography: Jeff Zaruba
Faux plants: Botanical Elegance
Travertine walls: Cactus Stone
Porcelain flooring: Facings of America
https://www.drewettworks.com/razors-edge/
5.305 fotos de zonas de estar tipo loft con paredes beige
6





