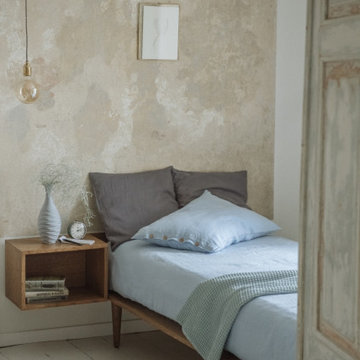179 fotos de zonas de estar rústicas con suelo blanco
Filtrar por
Presupuesto
Ordenar por:Popular hoy
141 - 160 de 179 fotos
Artículo 1 de 3
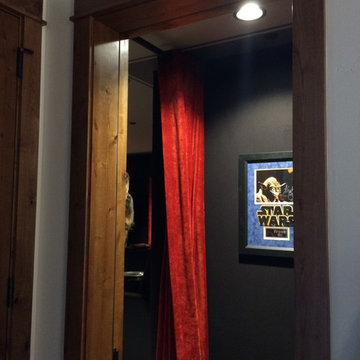
MLA
Ejemplo de cine en casa cerrado rural con pantalla de proyección, moqueta y suelo blanco
Ejemplo de cine en casa cerrado rural con pantalla de proyección, moqueta y suelo blanco
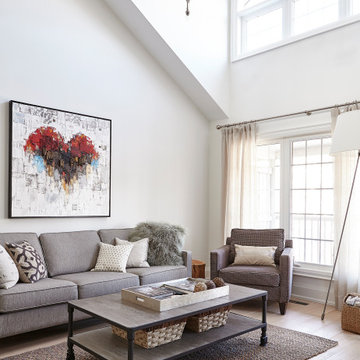
Modelo de sala de estar tipo loft rústica de tamaño medio sin chimenea con paredes blancas, suelo de madera clara, pared multimedia y suelo blanco
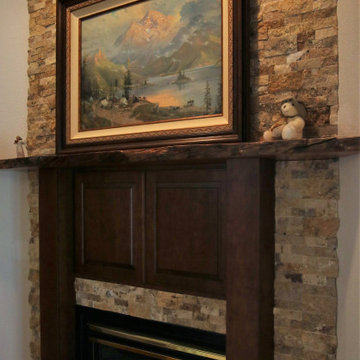
Fireplace updated with stacked stone, custom cabinets and a wood mantel. This facelift on this fireplace created a warm space to sit and read or just enjoy some good conversation.
French Creek Designers assisted with choosing stacked stone for the fireplace surround and choosing a cherry mantel with complimentary accents and cabinets for a unique fireplace.
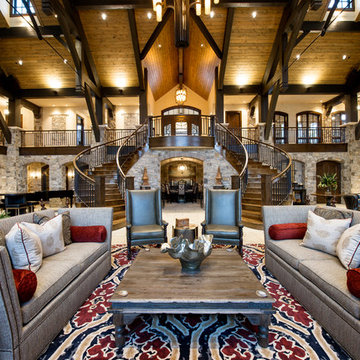
This exclusive guest home features excellent and easy to use technology throughout. The idea and purpose of this guesthouse is to host multiple charity events, sporting event parties, and family gatherings. The roughly 90-acre site has impressive views and is a one of a kind property in Colorado.
The project features incredible sounding audio and 4k video distributed throughout (inside and outside). There is centralized lighting control both indoors and outdoors, an enterprise Wi-Fi network, HD surveillance, and a state of the art Crestron control system utilizing iPads and in-wall touch panels. Some of the special features of the facility is a powerful and sophisticated QSC Line Array audio system in the Great Hall, Sony and Crestron 4k Video throughout, a large outdoor audio system featuring in ground hidden subwoofers by Sonance surrounding the pool, and smart LED lighting inside the gorgeous infinity pool.
J Gramling Photos
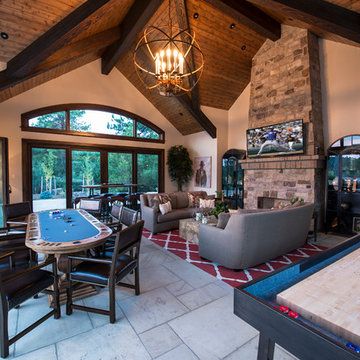
This exclusive guest home features excellent and easy to use technology throughout. The idea and purpose of this guesthouse is to host multiple charity events, sporting event parties, and family gatherings. The roughly 90-acre site has impressive views and is a one of a kind property in Colorado.
The project features incredible sounding audio and 4k video distributed throughout (inside and outside). There is centralized lighting control both indoors and outdoors, an enterprise Wi-Fi network, HD surveillance, and a state of the art Crestron control system utilizing iPads and in-wall touch panels. Some of the special features of the facility is a powerful and sophisticated QSC Line Array audio system in the Great Hall, Sony and Crestron 4k Video throughout, a large outdoor audio system featuring in ground hidden subwoofers by Sonance surrounding the pool, and smart LED lighting inside the gorgeous infinity pool.
J Gramling Photos
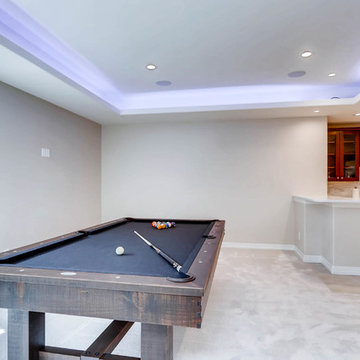
This basement offers a number of custom features including a mini-fridge built into a curving rock wall, screen projector, hand-made, built-in book cases, hand worked beams and more.
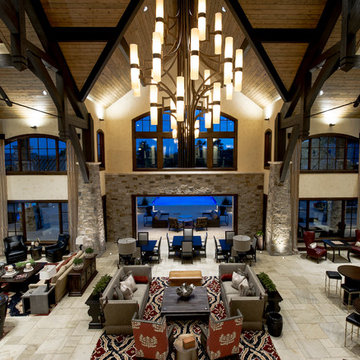
Diseño de salón para visitas cerrado rural extra grande con televisor colgado en la pared, paredes blancas, suelo de piedra caliza, todas las chimeneas, marco de chimenea de piedra y suelo blanco
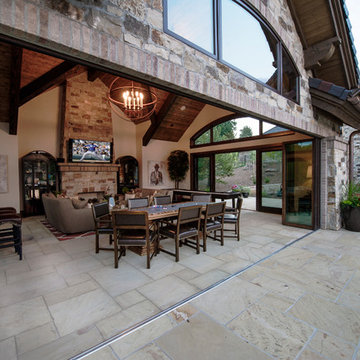
This exclusive guest home features excellent and easy to use technology throughout. The idea and purpose of this guesthouse is to host multiple charity events, sporting event parties, and family gatherings. The roughly 90-acre site has impressive views and is a one of a kind property in Colorado.
The project features incredible sounding audio and 4k video distributed throughout (inside and outside). There is centralized lighting control both indoors and outdoors, an enterprise Wi-Fi network, HD surveillance, and a state of the art Crestron control system utilizing iPads and in-wall touch panels. Some of the special features of the facility is a powerful and sophisticated QSC Line Array audio system in the Great Hall, Sony and Crestron 4k Video throughout, a large outdoor audio system featuring in ground hidden subwoofers by Sonance surrounding the pool, and smart LED lighting inside the gorgeous infinity pool.
J Gramling Photos
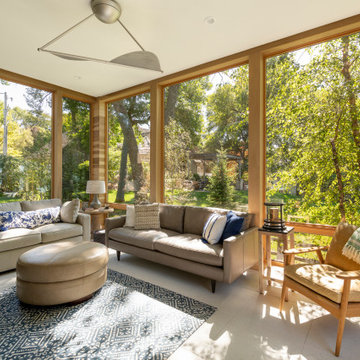
Modelo de galería rústica de tamaño medio con suelo de baldosas de porcelana, techo estándar y suelo blanco
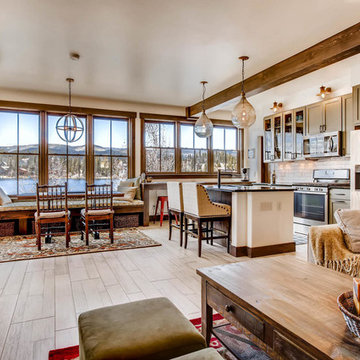
Diseño de sala de estar abierta rústica con suelo de baldosas de porcelana, todas las chimeneas, marco de chimenea de piedra, televisor colgado en la pared y suelo blanco
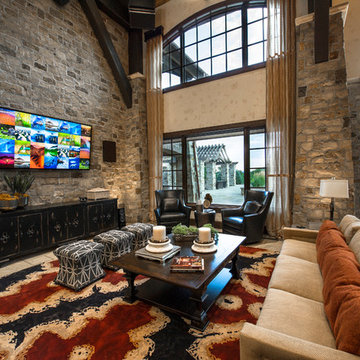
This exclusive guest home features excellent and easy to use technology throughout. The idea and purpose of this guesthouse is to host multiple charity events, sporting event parties, and family gatherings. The roughly 90-acre site has impressive views and is a one of a kind property in Colorado.
The project features incredible sounding audio and 4k video distributed throughout (inside and outside). There is centralized lighting control both indoors and outdoors, an enterprise Wi-Fi network, HD surveillance, and a state of the art Crestron control system utilizing iPads and in-wall touch panels. Some of the special features of the facility is a powerful and sophisticated QSC Line Array audio system in the Great Hall, Sony and Crestron 4k Video throughout, a large outdoor audio system featuring in ground hidden subwoofers by Sonance surrounding the pool, and smart LED lighting inside the gorgeous infinity pool.
J Gramling Photos

Diseño de salón con rincón musical abierto rural pequeño sin chimenea con paredes grises, suelo de madera clara, televisor colgado en la pared, suelo blanco, papel pintado y papel pintado
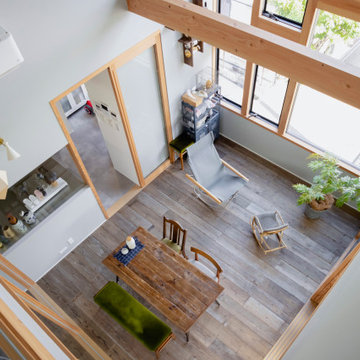
Foto de salón con rincón musical abierto rural pequeño sin chimenea con paredes grises, suelo de madera clara, televisor colgado en la pared, suelo blanco, papel pintado y papel pintado
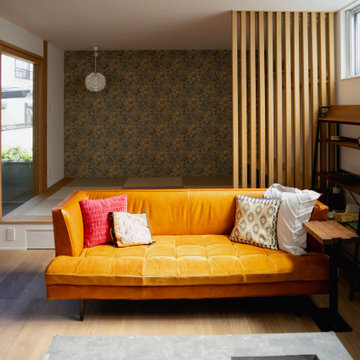
Ejemplo de salón con rincón musical abierto rural pequeño sin chimenea con paredes grises, suelo de madera clara, televisor colgado en la pared, suelo blanco, papel pintado y papel pintado
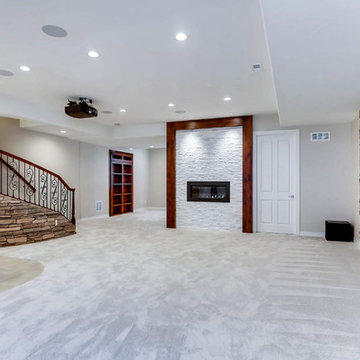
This basement offers a number of custom features including a mini-fridge built into a curving rock wall, screen projector, hand-made, built-in book cases, hand worked beams and more.
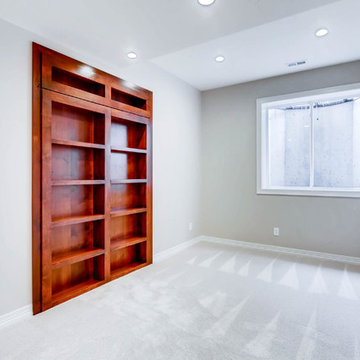
This basement offers a number of custom features including a mini-fridge built into a curving rock wall, screen projector, hand-made, built-in book cases, hand worked beams and more.
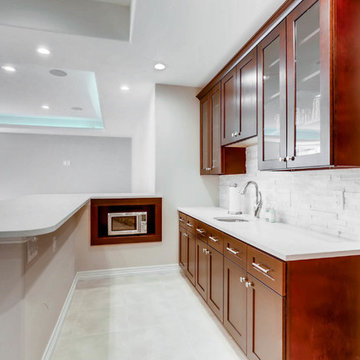
This basement offers a number of custom features including a mini-fridge built into a curving rock wall, screen projector, hand-made, built-in book cases, hand worked beams and more.
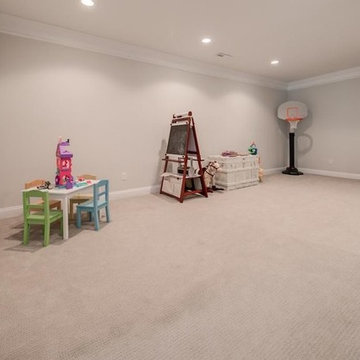
Foto de sótano con puerta rústico con paredes blancas, moqueta y suelo blanco
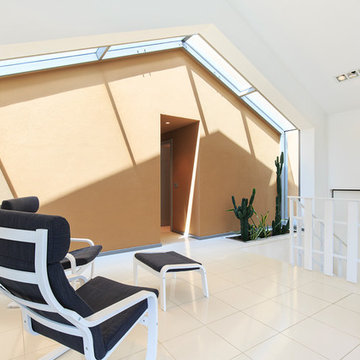
Stefano Pedroni
Ejemplo de sala de estar abierta rural de tamaño medio con paredes multicolor, suelo de baldosas de cerámica, chimenea lineal, marco de chimenea de metal, televisor colgado en la pared y suelo blanco
Ejemplo de sala de estar abierta rural de tamaño medio con paredes multicolor, suelo de baldosas de cerámica, chimenea lineal, marco de chimenea de metal, televisor colgado en la pared y suelo blanco
179 fotos de zonas de estar rústicas con suelo blanco
8






