255 fotos de zonas de estar mediterráneas con suelo blanco
Filtrar por
Presupuesto
Ordenar por:Popular hoy
1 - 20 de 255 fotos
Artículo 1 de 3
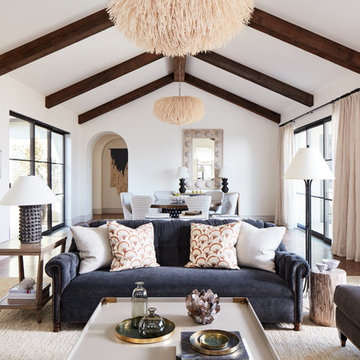
Photo by John Merkl
Modelo de salón para visitas abierto mediterráneo de tamaño medio con paredes blancas, suelo de madera en tonos medios, todas las chimeneas, marco de chimenea de yeso y suelo blanco
Modelo de salón para visitas abierto mediterráneo de tamaño medio con paredes blancas, suelo de madera en tonos medios, todas las chimeneas, marco de chimenea de yeso y suelo blanco
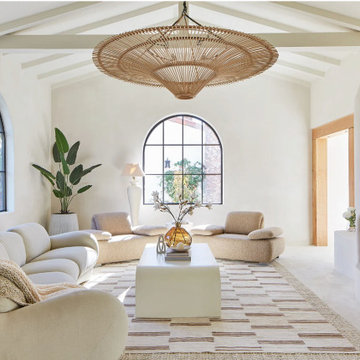
Living Room Calm
Ejemplo de salón abierto mediterráneo de tamaño medio con paredes blancas, chimenea de esquina y suelo blanco
Ejemplo de salón abierto mediterráneo de tamaño medio con paredes blancas, chimenea de esquina y suelo blanco

We love this prayer room and sanctuary featuring a built-in bench, custom millwork, double doors and stone floors.
Foto de sala de estar con biblioteca abierta mediterránea extra grande con paredes blancas, suelo de baldosas de porcelana, todas las chimeneas, marco de chimenea de piedra, televisor colgado en la pared y suelo blanco
Foto de sala de estar con biblioteca abierta mediterránea extra grande con paredes blancas, suelo de baldosas de porcelana, todas las chimeneas, marco de chimenea de piedra, televisor colgado en la pared y suelo blanco
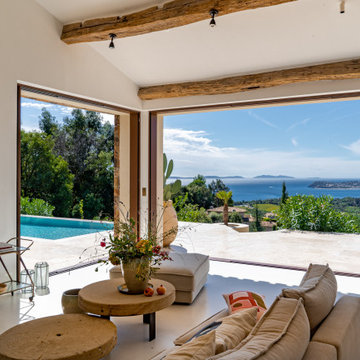
Modelo de salón abierto mediterráneo grande con todas las chimeneas, marco de chimenea de ladrillo, suelo blanco y vigas vistas
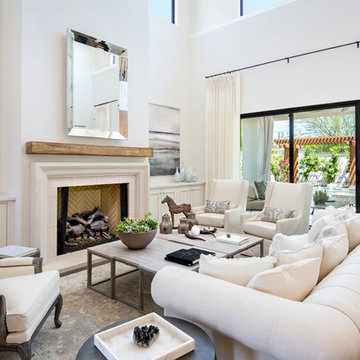
Transitional design blended with contemporary details.
Diseño de salón para visitas cerrado mediterráneo grande sin televisor con paredes blancas, todas las chimeneas, marco de chimenea de piedra y suelo blanco
Diseño de salón para visitas cerrado mediterráneo grande sin televisor con paredes blancas, todas las chimeneas, marco de chimenea de piedra y suelo blanco
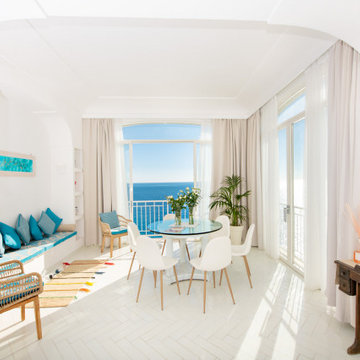
Foto: Vito Fusco
Foto de sala de estar cerrada, abovedada y blanca mediterránea grande con paredes blancas, suelo de baldosas de terracota y suelo blanco
Foto de sala de estar cerrada, abovedada y blanca mediterránea grande con paredes blancas, suelo de baldosas de terracota y suelo blanco
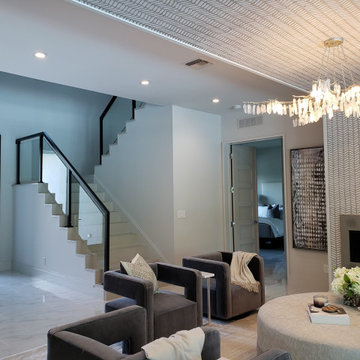
Foto de salón para visitas mediterráneo grande con paredes grises, todas las chimeneas y suelo blanco
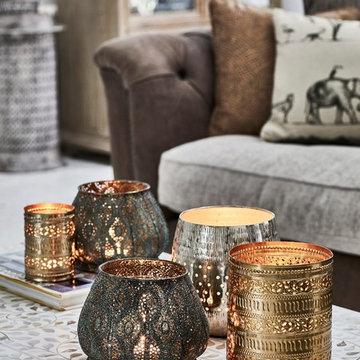
Capturing the beauty of traditional Moroccan riad, this look transports us to a place of warmth, relaxation and comfort, featuring traditional punch hole lanterns that set just the right level of ambience.
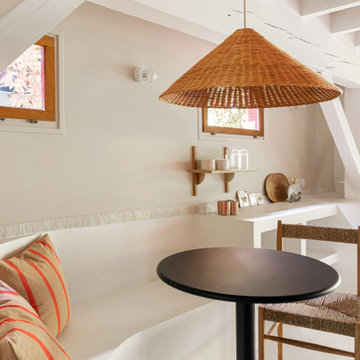
Vue banquette sur mesure en béton ciré.
Projet La Cabane du Lac, Lacanau, par Studio Pépites.
Photographies Lionel Moreau.
Imagen de salón abierto mediterráneo con paredes beige, suelo de cemento, suelo blanco, madera y papel pintado
Imagen de salón abierto mediterráneo con paredes beige, suelo de cemento, suelo blanco, madera y papel pintado
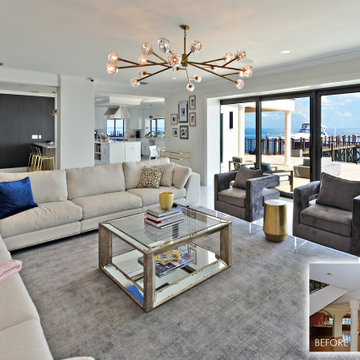
The Design Styles Architecture team beautifully remodeled the exterior and interior of this Carolina Circle home. The home was originally built in 1973 and was 5,860 SF; the remodel added 1,000 SF to the total under air square-footage. The exterior of the home was revamped to take your typical Mediterranean house with yellow exterior paint and red Spanish style roof and update it to a sleek exterior with gray roof, dark brown trim, and light cream walls. Additions were done to the home to provide more square footage under roof and more room for entertaining. The master bathroom was pushed out several feet to create a spacious marbled master en-suite with walk in shower, standing tub, walk in closets, and vanity spaces. A balcony was created to extend off of the second story of the home, creating a covered lanai and outdoor kitchen on the first floor. Ornamental columns and wrought iron details inside the home were removed or updated to create a clean and sophisticated interior. The master bedroom took the existing beam support for the ceiling and reworked it to create a visually stunning ceiling feature complete with up-lighting and hanging chandelier creating a warm glow and ambiance to the space. An existing second story outdoor balcony was converted and tied in to the under air square footage of the home, and is now used as a workout room that overlooks the ocean. The existing pool and outdoor area completely updated and now features a dock, a boat lift, fire features and outdoor dining/ kitchen.
Photo by: Design Styles Architecture
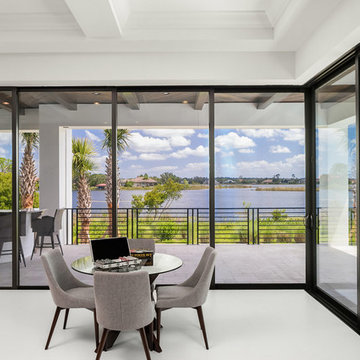
Uneek Photography
Diseño de sala de juegos en casa mediterránea extra grande con paredes blancas, suelo de baldosas de porcelana, pared multimedia y suelo blanco
Diseño de sala de juegos en casa mediterránea extra grande con paredes blancas, suelo de baldosas de porcelana, pared multimedia y suelo blanco
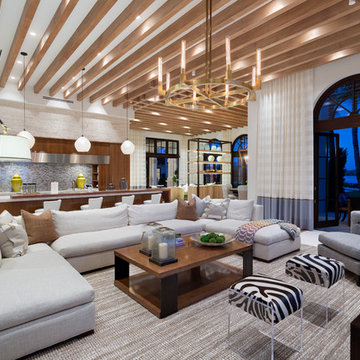
Ed Butera
Modelo de salón abierto mediterráneo con paredes blancas y suelo blanco
Modelo de salón abierto mediterráneo con paredes blancas y suelo blanco
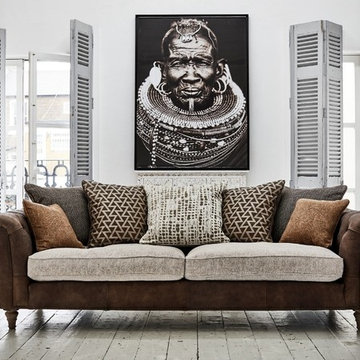
Capturing the beauty of traditional Moroccan riad, this look transports us to a place of warmth, relaxation and comfort.
Drawing on a neutral palette of chalky whites, soft greys and chocolate browns, Hide & Souk features intricate detailing throughout. From the traditional punch hole accessories to the delicate bone inlay furniture designs, a sense of authenticity and craftsmanship can be felt in every aspect of this trend.
Our popular Darwin sofa range increases the comfort levels in this look, thanks to its soft worn leathers and sumptuous seat cushions, it'll certainly bring that homely feeling to your interior.
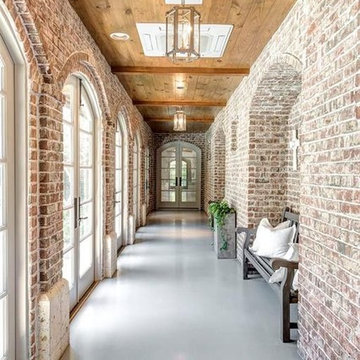
Imagen de galería mediterránea de tamaño medio sin chimenea con techo estándar y suelo blanco
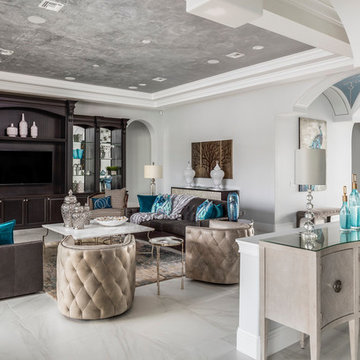
Diseño de sala de estar abierta mediterránea con paredes grises, pared multimedia y suelo blanco

Modelo de salón mediterráneo con paredes blancas, todas las chimeneas, marco de chimenea de piedra y suelo blanco
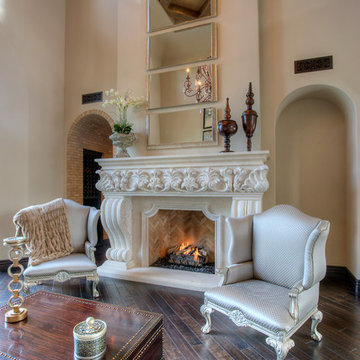
We love this living room's stone fireplace, the vaulted ceilings, arched windows and wood floors.
Diseño de salón para visitas cerrado mediterráneo extra grande sin televisor con paredes blancas, todas las chimeneas, marco de chimenea de piedra, suelo de baldosas de porcelana y suelo blanco
Diseño de salón para visitas cerrado mediterráneo extra grande sin televisor con paredes blancas, todas las chimeneas, marco de chimenea de piedra, suelo de baldosas de porcelana y suelo blanco
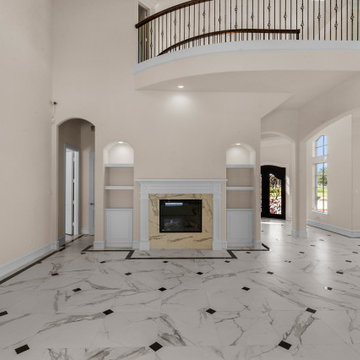
Located on over 2 acres this sprawling estate features creamy stucco with stone details and an authentic terra cotta clay roof. At over 6,000 square feet this home has 4 bedrooms, 4.5 bathrooms, formal dining room, formal living room, kitchen with breakfast nook, family room, game room and study. The 4 garages, porte cochere, golf cart parking and expansive covered outdoor living with fireplace and tv make this home complete.
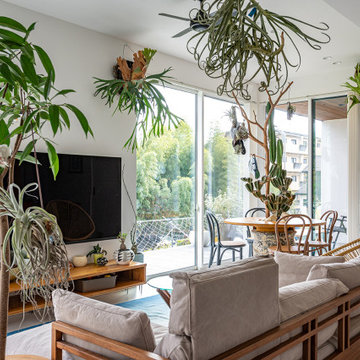
Ejemplo de salón abierto y blanco mediterráneo de tamaño medio sin chimenea con paredes blancas, televisor colgado en la pared, suelo blanco, papel pintado y papel pintado
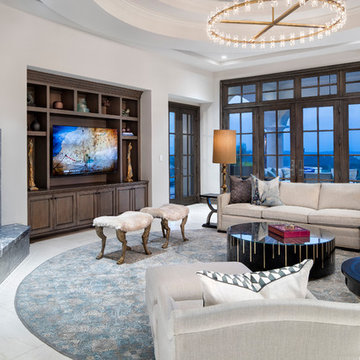
Modelo de salón abierto mediterráneo de tamaño medio con paredes blancas, marco de chimenea de piedra, pared multimedia, suelo blanco, suelo de mármol y chimenea de esquina
255 fotos de zonas de estar mediterráneas con suelo blanco
1





