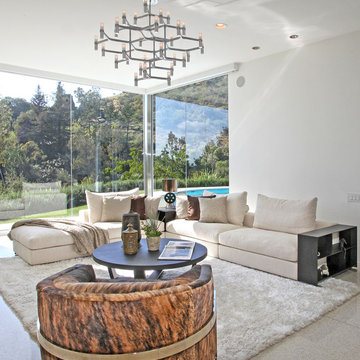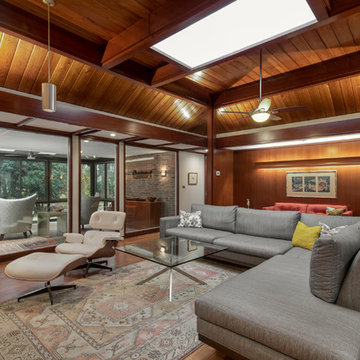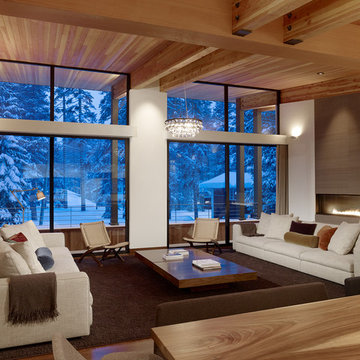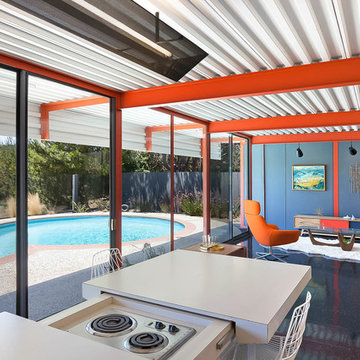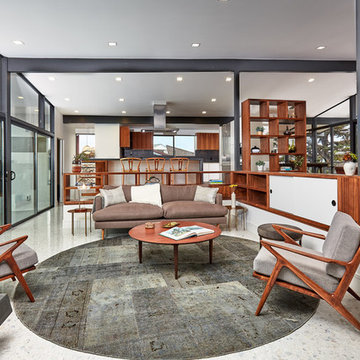72 fotos de zonas de estar retro
Filtrar por
Presupuesto
Ordenar por:Popular hoy
1 - 20 de 72 fotos
Artículo 1 de 3

Embracing the organic, wild aesthetic of the Arizona desert, this home offers thoughtful landscape architecture that enhances the native palette without a single irrigation drip line.
Landscape Architect: Greey|Pickett
Architect: Clint Miller Architect
Landscape Contractor: Premier Environments
Photography: Steve Thompson

Klopf Architecture and Outer space Landscape Architects designed a new warm, modern, open, indoor-outdoor home in Los Altos, California. Inspired by mid-century modern homes but looking for something completely new and custom, the owners, a couple with two children, bought an older ranch style home with the intention of replacing it.
Created on a grid, the house is designed to be at rest with differentiated spaces for activities; living, playing, cooking, dining and a piano space. The low-sloping gable roof over the great room brings a grand feeling to the space. The clerestory windows at the high sloping roof make the grand space light and airy.
Upon entering the house, an open atrium entry in the middle of the house provides light and nature to the great room. The Heath tile wall at the back of the atrium blocks direct view of the rear yard from the entry door for privacy.
The bedrooms, bathrooms, play room and the sitting room are under flat wing-like roofs that balance on either side of the low sloping gable roof of the main space. Large sliding glass panels and pocketing glass doors foster openness to the front and back yards. In the front there is a fenced-in play space connected to the play room, creating an indoor-outdoor play space that could change in use over the years. The play room can also be closed off from the great room with a large pocketing door. In the rear, everything opens up to a deck overlooking a pool where the family can come together outdoors.
Wood siding travels from exterior to interior, accentuating the indoor-outdoor nature of the house. Where the exterior siding doesn’t come inside, a palette of white oak floors, white walls, walnut cabinetry, and dark window frames ties all the spaces together to create a uniform feeling and flow throughout the house. The custom cabinetry matches the minimal joinery of the rest of the house, a trim-less, minimal appearance. Wood siding was mitered in the corners, including where siding meets the interior drywall. Wall materials were held up off the floor with a minimal reveal. This tight detailing gives a sense of cleanliness to the house.
The garage door of the house is completely flush and of the same material as the garage wall, de-emphasizing the garage door and making the street presentation of the house kinder to the neighborhood.
The house is akin to a custom, modern-day Eichler home in many ways. Inspired by mid-century modern homes with today’s materials, approaches, standards, and technologies. The goals were to create an indoor-outdoor home that was energy-efficient, light and flexible for young children to grow. This 3,000 square foot, 3 bedroom, 2.5 bathroom new house is located in Los Altos in the heart of the Silicon Valley.
Klopf Architecture Project Team: John Klopf, AIA, and Chuang-Ming Liu
Landscape Architect: Outer space Landscape Architects
Structural Engineer: ZFA Structural Engineers
Staging: Da Lusso Design
Photography ©2018 Mariko Reed
Location: Los Altos, CA
Year completed: 2017
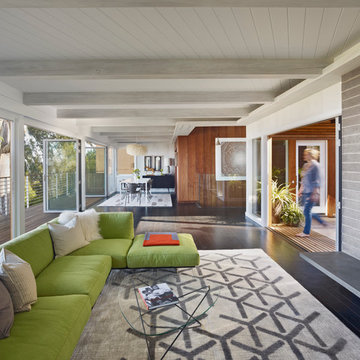
living and dining with indoor outdoor spaces
photo bruce damonte
Foto de salón abierto vintage
Foto de salón abierto vintage
Encuentra al profesional adecuado para tu proyecto
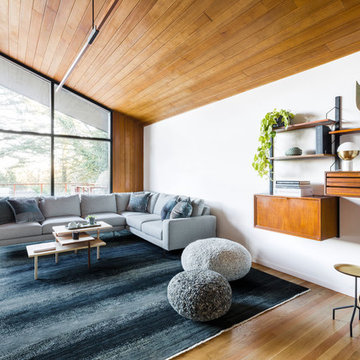
The architecture of this mid-century ranch in Portland’s West Hills oozes modernism’s core values. We wanted to focus on areas of the home that didn’t maximize the architectural beauty. The Client—a family of three, with Lucy the Great Dane, wanted to improve what was existing and update the kitchen and Jack and Jill Bathrooms, add some cool storage solutions and generally revamp the house.
We totally reimagined the entry to provide a “wow” moment for all to enjoy whilst entering the property. A giant pivot door was used to replace the dated solid wood door and side light.
We designed and built new open cabinetry in the kitchen allowing for more light in what was a dark spot. The kitchen got a makeover by reconfiguring the key elements and new concrete flooring, new stove, hood, bar, counter top, and a new lighting plan.
Our work on the Humphrey House was featured in Dwell Magazine.
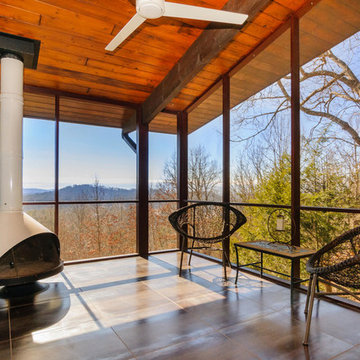
Clients added this retro wood burning fireplace to give the feel of a vintage, Aspen ski lodge. Photo by Olivia Marone.
Imagen de salón retro con marco de chimenea de metal y chimeneas suspendidas
Imagen de salón retro con marco de chimenea de metal y chimeneas suspendidas
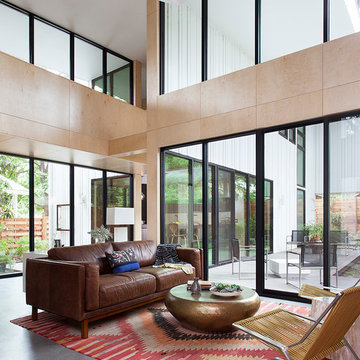
Photo: Ryann Ford Photography
Diseño de salón para visitas abierto retro con suelo de cemento y alfombra
Diseño de salón para visitas abierto retro con suelo de cemento y alfombra

design by Pulp Design Studios | http://pulpdesignstudios.com/
photo by Kevin Dotolo | http://kevindotolo.com/
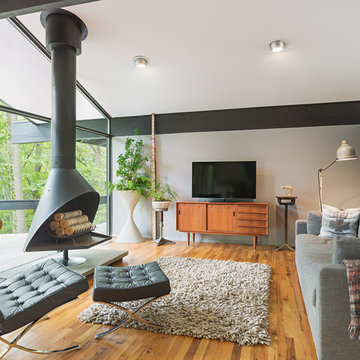
Sam Oberter Photography
Modelo de salón vintage con paredes grises, suelo de madera en tonos medios y televisor independiente
Modelo de salón vintage con paredes grises, suelo de madera en tonos medios y televisor independiente
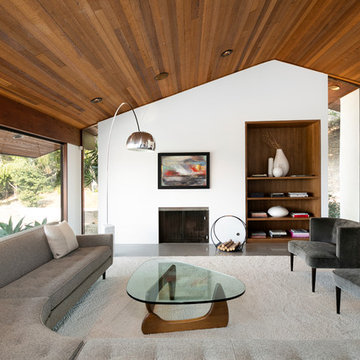
Foto de biblioteca en casa abierta retro sin televisor con paredes blancas, suelo de cemento, todas las chimeneas y alfombra
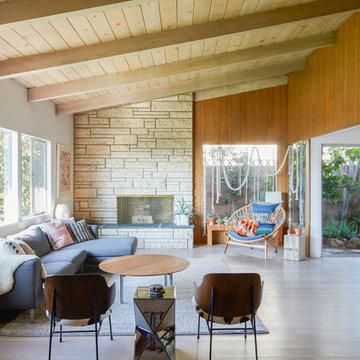
Madeline Tolle
Design by Tandem Designs
Imagen de salón abierto retro con marco de chimenea de piedra, paredes blancas, suelo de madera clara, chimenea lineal, suelo beige y alfombra
Imagen de salón abierto retro con marco de chimenea de piedra, paredes blancas, suelo de madera clara, chimenea lineal, suelo beige y alfombra
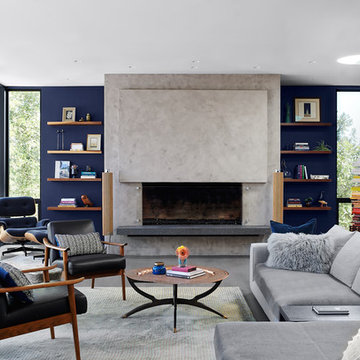
Foto de biblioteca en casa vintage sin televisor con paredes azules, chimenea lineal, marco de chimenea de hormigón y alfombra
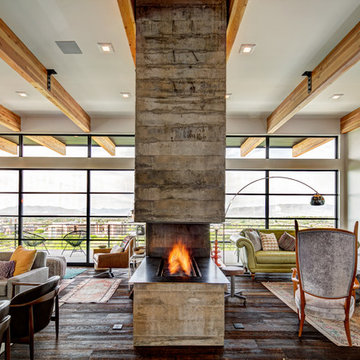
Ejemplo de salón abierto retro con paredes grises, suelo de madera oscura y chimenea de doble cara
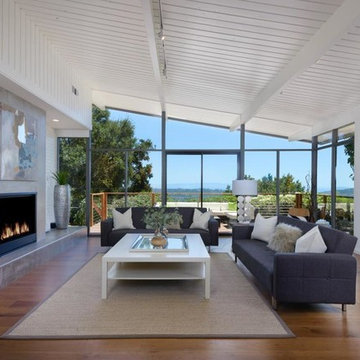
Diseño de salón vintage con paredes blancas, suelo de madera en tonos medios, todas las chimeneas y suelo marrón

Photography: Anice Hoachlander, Hoachlander Davis Photography.
Diseño de salón para visitas abierto vintage grande sin televisor y chimenea con suelo de madera en tonos medios, paredes blancas, suelo marrón y alfombra
Diseño de salón para visitas abierto vintage grande sin televisor y chimenea con suelo de madera en tonos medios, paredes blancas, suelo marrón y alfombra

Chad Mellon Photography and Lisa Mallory Interior Design, Family room addition
Ejemplo de salón para visitas abierto vintage de tamaño medio sin chimenea y televisor con paredes blancas, suelo blanco y alfombra
Ejemplo de salón para visitas abierto vintage de tamaño medio sin chimenea y televisor con paredes blancas, suelo blanco y alfombra
72 fotos de zonas de estar retro
1






