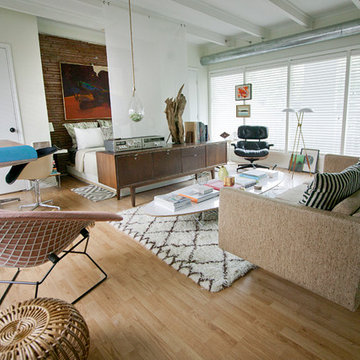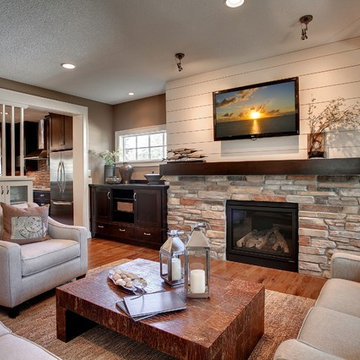252 fotos de zonas de estar
Filtrar por
Presupuesto
Ordenar por:Popular hoy
121 - 140 de 252 fotos
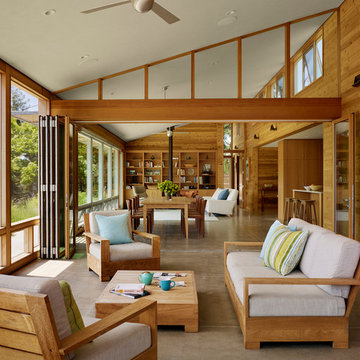
Architects: Turnbull Griffin Haesloop
Photography: Matthew Millman
Ejemplo de galería actual grande con suelo de cemento, techo estándar y suelo gris
Ejemplo de galería actual grande con suelo de cemento, techo estándar y suelo gris
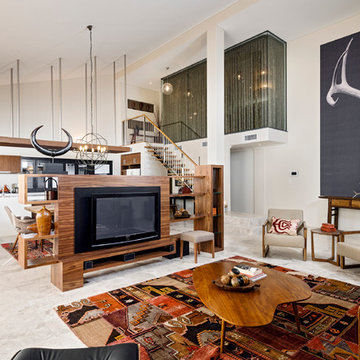
The Rural Building Company
Photo: Joel Barbita
Ejemplo de salón abierto actual grande con suelo de travertino, paredes beige, televisor independiente y alfombra
Ejemplo de salón abierto actual grande con suelo de travertino, paredes beige, televisor independiente y alfombra
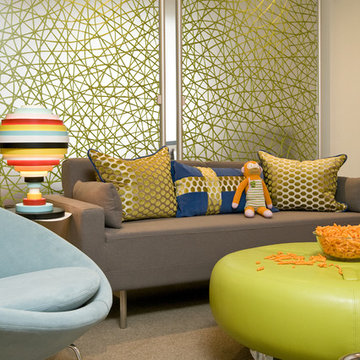
A bright and lively living room at Teton Pines. Photo credit Tuck Faunterloy
Ejemplo de salón contemporáneo con paredes blancas
Ejemplo de salón contemporáneo con paredes blancas
Encuentra al profesional adecuado para tu proyecto
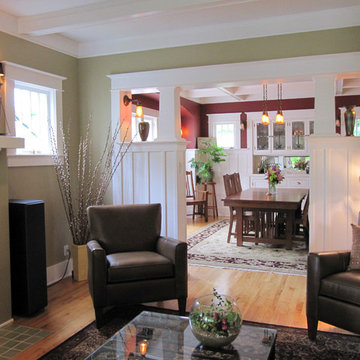
New colonnade was designed to separate living and dining rooms and better define these spaces. This is a familiar bungalow era detail, but we found no evidence one had been earlier removed. Our design continues line of plate rail and is deep enough for china cabinets. By reducing width of center opening the corners of rooms are more useable. Cased opening allows for different decorative treatment in rooms, and space no longer resembles a bowling alley. Living room walls are BM "Huntington Beige" and dining room BM "Confederate Red."
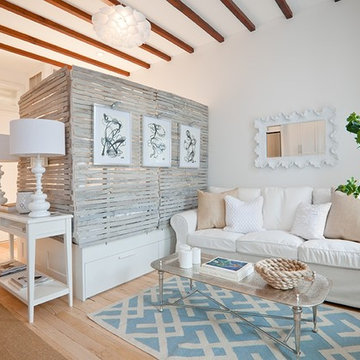
The 3rd floor studio apartment offered a great space for TBHCo designers to show how you can fit all you need into one space. Fully staged with custom furniture by the designers and styled to show how to utilize this great space.
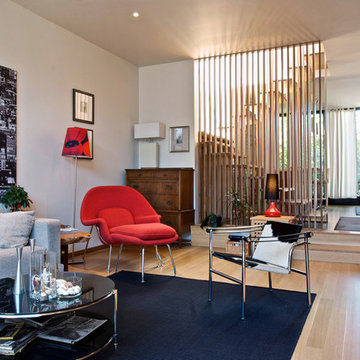
Andrew Snow Photography © Houzz 2012
My Houzz: MIllworker House
Modelo de salón moderno con paredes blancas
Modelo de salón moderno con paredes blancas
Volver a cargar la página para no volver a ver este anuncio en concreto
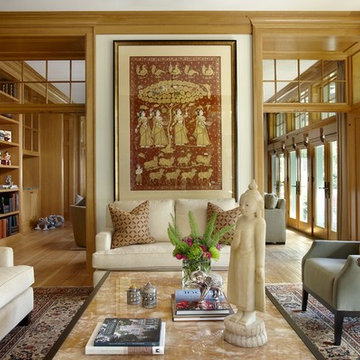
Living Room Detail
Imagen de salón cerrado ecléctico con suelo de madera en tonos medios y alfombra
Imagen de salón cerrado ecléctico con suelo de madera en tonos medios y alfombra
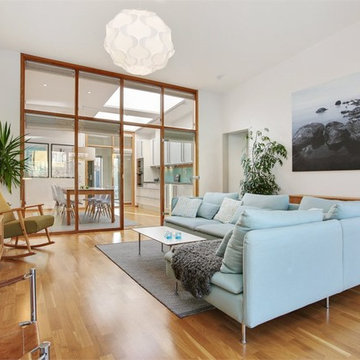
Modelo de sala de estar abierta escandinava grande sin chimenea y televisor con paredes blancas y suelo de madera en tonos medios
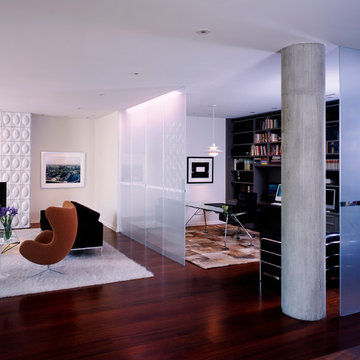
Leslie Schwartz
Ejemplo de salón moderno con paredes blancas y todas las chimeneas
Ejemplo de salón moderno con paredes blancas y todas las chimeneas

The Eagle Harbor Cabin is located on a wooded waterfront property on Lake Superior, at the northerly edge of Michigan’s Upper Peninsula, about 300 miles northeast of Minneapolis.
The wooded 3-acre site features the rocky shoreline of Lake Superior, a lake that sometimes behaves like the ocean. The 2,000 SF cabin cantilevers out toward the water, with a 40-ft. long glass wall facing the spectacular beauty of the lake. The cabin is composed of two simple volumes: a large open living/dining/kitchen space with an open timber ceiling structure and a 2-story “bedroom tower,” with the kids’ bedroom on the ground floor and the parents’ bedroom stacked above.
The interior spaces are wood paneled, with exposed framing in the ceiling. The cabinets use PLYBOO, a FSC-certified bamboo product, with mahogany end panels. The use of mahogany is repeated in the custom mahogany/steel curvilinear dining table and in the custom mahogany coffee table. The cabin has a simple, elemental quality that is enhanced by custom touches such as the curvilinear maple entry screen and the custom furniture pieces. The cabin utilizes native Michigan hardwoods such as maple and birch. The exterior of the cabin is clad in corrugated metal siding, offset by the tall fireplace mass of Montana ledgestone at the east end.
The house has a number of sustainable or “green” building features, including 2x8 construction (40% greater insulation value); generous glass areas to provide natural lighting and ventilation; large overhangs for sun and snow protection; and metal siding for maximum durability. Sustainable interior finish materials include bamboo/plywood cabinets, linoleum floors, locally-grown maple flooring and birch paneling, and low-VOC paints.
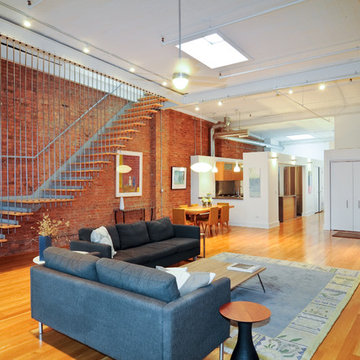
Imagen de salón abierto urbano con paredes rojas y suelo de madera en tonos medios
Volver a cargar la página para no volver a ver este anuncio en concreto

This eclectic kitchen designed with new and old products together is what creates the character. The countertop on the island is a reclaimed bowling alley lane!
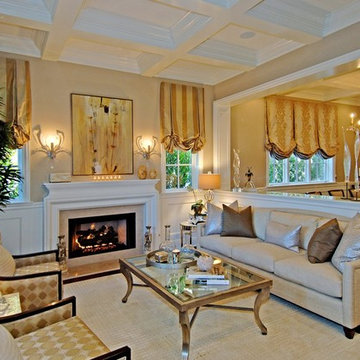
Foto de salón cerrado tradicional de tamaño medio con todas las chimeneas y alfombra

Foto Lucia Ludwig
Ejemplo de salón abierto y cemento moderno grande con paredes blancas, suelo de cemento, marco de chimenea de hormigón, chimenea de esquina y suelo gris
Ejemplo de salón abierto y cemento moderno grande con paredes blancas, suelo de cemento, marco de chimenea de hormigón, chimenea de esquina y suelo gris
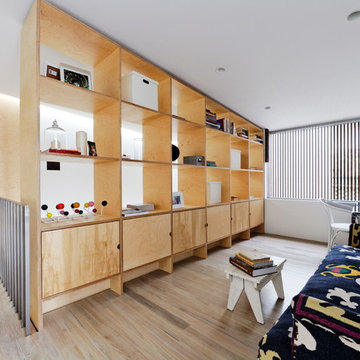
Terrace renovation and addition in Balmain, Sydney. Architect - Andrew Benn, Builder Join Constructions, Photos by Product K
Ejemplo de salón escandinavo de tamaño medio con paredes blancas y suelo de madera clara
Ejemplo de salón escandinavo de tamaño medio con paredes blancas y suelo de madera clara
252 fotos de zonas de estar
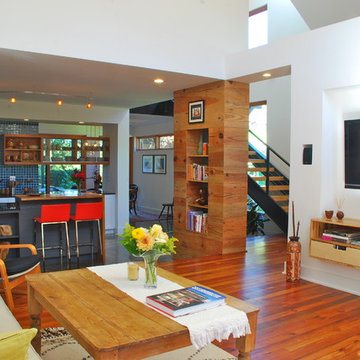
Photography by Bettie Maves
Ejemplo de salón abierto moderno pequeño con paredes blancas, suelo de madera en tonos medios y televisor colgado en la pared
Ejemplo de salón abierto moderno pequeño con paredes blancas, suelo de madera en tonos medios y televisor colgado en la pared
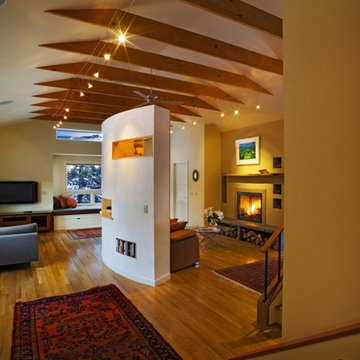
Photo by Susan Teare
Imagen de salón abierto contemporáneo con todas las chimeneas
Imagen de salón abierto contemporáneo con todas las chimeneas
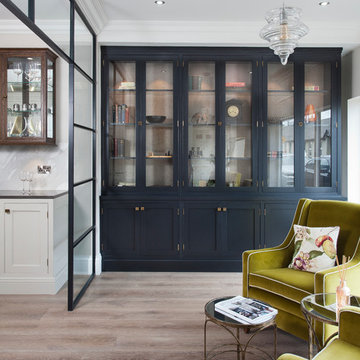
Off Black bookcase with aged brass hardware
Diseño de sala de estar abierta tradicional renovada de tamaño medio sin televisor con suelo de madera clara y suelo beige
Diseño de sala de estar abierta tradicional renovada de tamaño medio sin televisor con suelo de madera clara y suelo beige
7






