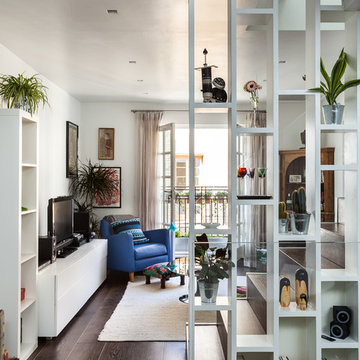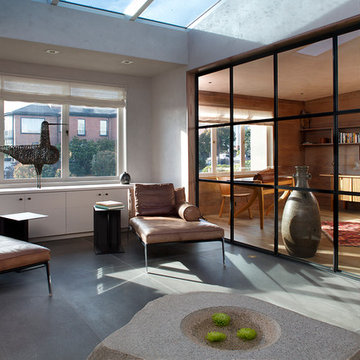252 fotos de zonas de estar
Filtrar por
Presupuesto
Ordenar por:Popular hoy
1 - 20 de 252 fotos

Photo: Corynne Pless Photography © 2014 Houzz
Modelo de sala de estar abierta clásica renovada con paredes beige y suelo de madera en tonos medios
Modelo de sala de estar abierta clásica renovada con paredes beige y suelo de madera en tonos medios
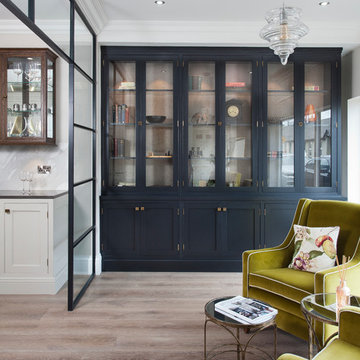
Off Black bookcase with aged brass hardware
Diseño de sala de estar abierta tradicional renovada de tamaño medio sin televisor con suelo de madera clara y suelo beige
Diseño de sala de estar abierta tradicional renovada de tamaño medio sin televisor con suelo de madera clara y suelo beige
Encuentra al profesional adecuado para tu proyecto
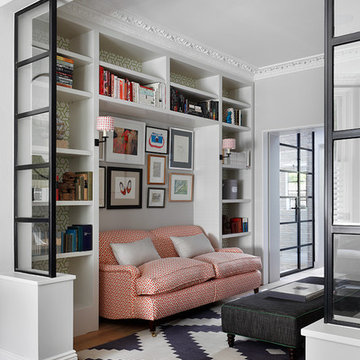
Modelo de biblioteca en casa tradicional renovada con paredes grises y suelo de madera clara
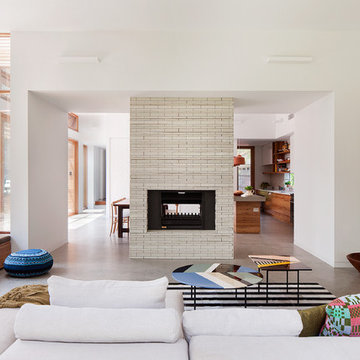
Shannon McGrath
Ejemplo de salón abierto contemporáneo de tamaño medio con suelo de cemento, chimenea de doble cara, marco de chimenea de baldosas y/o azulejos y paredes blancas
Ejemplo de salón abierto contemporáneo de tamaño medio con suelo de cemento, chimenea de doble cara, marco de chimenea de baldosas y/o azulejos y paredes blancas
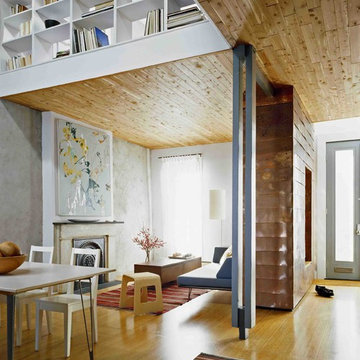
Catherine Tighe
Modelo de salón para visitas actual de tamaño medio sin televisor con paredes grises, suelo de madera clara, chimenea de doble cara y marco de chimenea de piedra
Modelo de salón para visitas actual de tamaño medio sin televisor con paredes grises, suelo de madera clara, chimenea de doble cara y marco de chimenea de piedra
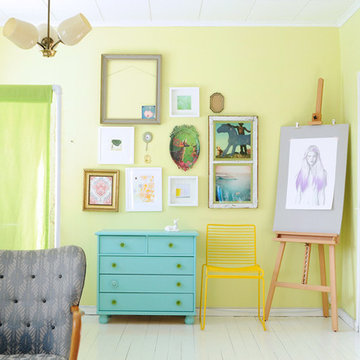
Jutta Rikola
Foto de salón contemporáneo con suelo de madera pintada, paredes amarillas y suelo blanco
Foto de salón contemporáneo con suelo de madera pintada, paredes amarillas y suelo blanco
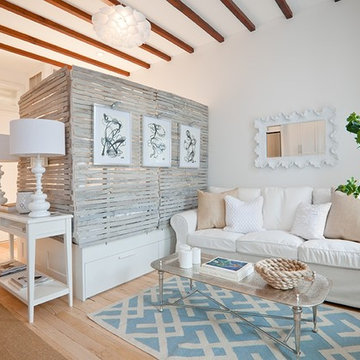
The 3rd floor studio apartment offered a great space for TBHCo designers to show how you can fit all you need into one space. Fully staged with custom furniture by the designers and styled to show how to utilize this great space.
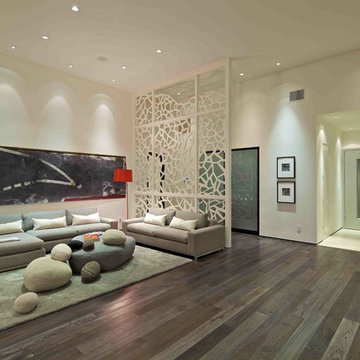
Custom home
Ejemplo de salón abierto contemporáneo con paredes blancas y alfombra
Ejemplo de salón abierto contemporáneo con paredes blancas y alfombra
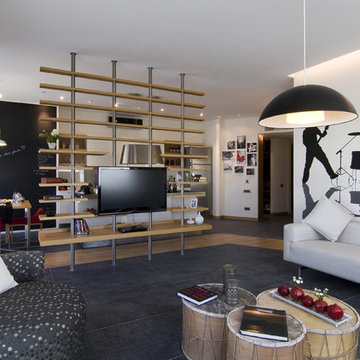
Ejemplo de salón moderno con paredes blancas y televisor colgado en la pared
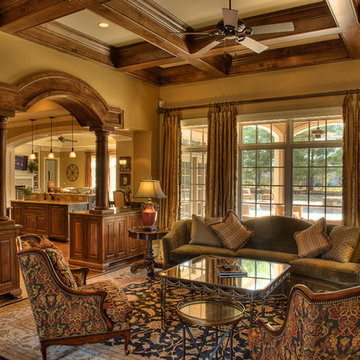
Sitting room also overlooks pool and cabana. As you walk through the expansive foyer, you are led into this sitting room. Wall of custom cabinets house the entertainment center.

The Eagle Harbor Cabin is located on a wooded waterfront property on Lake Superior, at the northerly edge of Michigan’s Upper Peninsula, about 300 miles northeast of Minneapolis.
The wooded 3-acre site features the rocky shoreline of Lake Superior, a lake that sometimes behaves like the ocean. The 2,000 SF cabin cantilevers out toward the water, with a 40-ft. long glass wall facing the spectacular beauty of the lake. The cabin is composed of two simple volumes: a large open living/dining/kitchen space with an open timber ceiling structure and a 2-story “bedroom tower,” with the kids’ bedroom on the ground floor and the parents’ bedroom stacked above.
The interior spaces are wood paneled, with exposed framing in the ceiling. The cabinets use PLYBOO, a FSC-certified bamboo product, with mahogany end panels. The use of mahogany is repeated in the custom mahogany/steel curvilinear dining table and in the custom mahogany coffee table. The cabin has a simple, elemental quality that is enhanced by custom touches such as the curvilinear maple entry screen and the custom furniture pieces. The cabin utilizes native Michigan hardwoods such as maple and birch. The exterior of the cabin is clad in corrugated metal siding, offset by the tall fireplace mass of Montana ledgestone at the east end.
The house has a number of sustainable or “green” building features, including 2x8 construction (40% greater insulation value); generous glass areas to provide natural lighting and ventilation; large overhangs for sun and snow protection; and metal siding for maximum durability. Sustainable interior finish materials include bamboo/plywood cabinets, linoleum floors, locally-grown maple flooring and birch paneling, and low-VOC paints.

Our client initially asked us to assist with selecting materials and designing a guest bath for their new Tucson home. Our scope of work progressively expanded into interior architecture and detailing, including the kitchen, baths, fireplaces, stair, custom millwork, doors, guardrails, and lighting for the residence – essentially everything except the furniture. The home is loosely defined by a series of thick, parallel walls supporting planar roof elements floating above the desert floor. Our approach was to not only reinforce the general intentions of the architecture but to more clearly articulate its meaning. We began by adopting a limited palette of desert neutrals, providing continuity to the uniquely differentiated spaces. Much of the detailing shares a common vocabulary, while numerous objects (such as the elements of the master bath – each operating on their own terms) coalesce comfortably in the rich compositional language.
Photo credit: William Lesch

Addition and remodel of mid-century rambler
Imagen de salón moderno con paredes beige, todas las chimeneas y marco de chimenea de metal
Imagen de salón moderno con paredes beige, todas las chimeneas y marco de chimenea de metal

A contemporary masculine living space that is ideal for entertaining and relaxing. Features a gas fireplace, distressed feature wall, walnut cabinetry and floating shelves
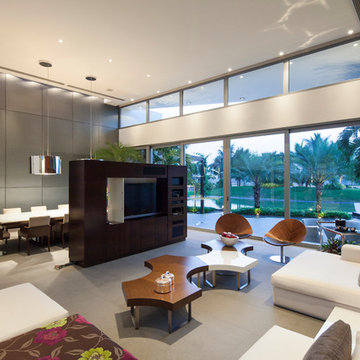
Sebastian Crespo
Ejemplo de salón minimalista extra grande sin chimenea con pared multimedia
Ejemplo de salón minimalista extra grande sin chimenea con pared multimedia
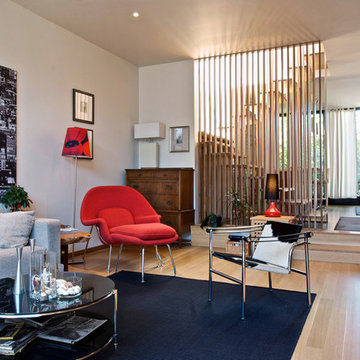
Andrew Snow Photography © Houzz 2012
My Houzz: MIllworker House
Modelo de salón moderno con paredes blancas
Modelo de salón moderno con paredes blancas
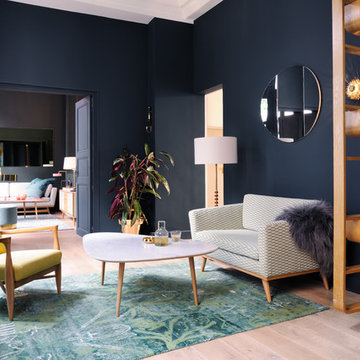
While a part of designer furniture history, Red Edition creates extremely contemporary models. Ingenious storage accessories, proportions adapted to today’s urban spaces, colors and pastels, an exclusive distribution network and a strong Internet presence: all combine to make Red Edition a unique brand adored by Generations X and Y.
252 fotos de zonas de estar
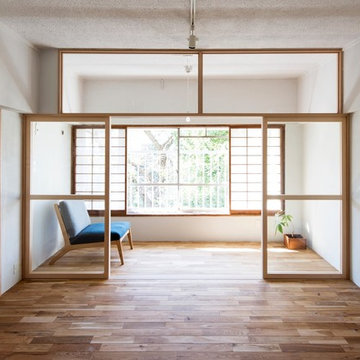
Modelo de galería asiática pequeña con suelo de madera en tonos medios, techo estándar y suelo marrón
1






