42 fotos de zonas de estar
Filtrar por
Presupuesto
Ordenar por:Popular hoy
1 - 20 de 42 fotos
Artículo 1 de 3

Salt Interiors custom joinery was featured in the August issue of House & Garden Magazine. For this project, Salt Interiors worked with Senior Interior Designer for Coco Republic, Natasha Levak to provide custom joinery for the 1930s Spanish-revival home. Levak’s vision for a neutral palette helped to determine the polyurethane paint for the renovated joinery unit Salt installed in the room.

Foto de galería tradicional extra grande con suelo de baldosas de terracota, suelo multicolor y techo estándar
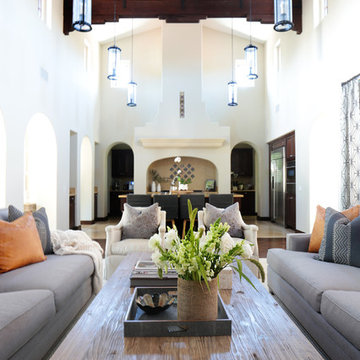
Interior Design by Blackband Design
Photography by Tessa Neustadt
Imagen de salón para visitas abierto mediterráneo extra grande con paredes blancas y suelo de madera oscura
Imagen de salón para visitas abierto mediterráneo extra grande con paredes blancas y suelo de madera oscura
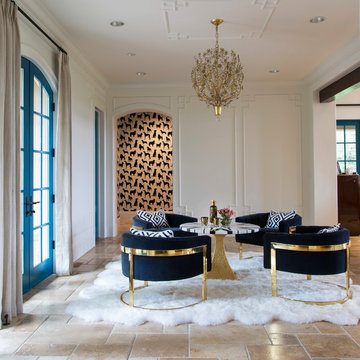
Sitting room with four custom chairs around tea table sitting comfortably on a natural sheepskin rug and lit up by a gold beaded chandelier. This Denver home was decorated by Andrea Schumacher Interiors using gorgeous color choices and prints.
Photo Credit: Emily Minton Redfield
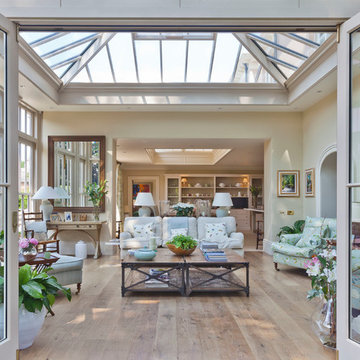
The design of this extension incorporates an inset roof lantern over the dining area and an opening through to the glazed orangery which features bi-fold doors to the outside.
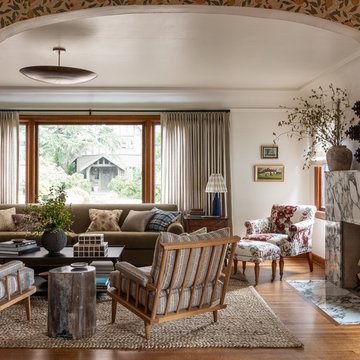
old house, roll-arm sofa, tudor house,
Diseño de salón tradicional con paredes blancas, suelo de madera en tonos medios, todas las chimeneas y suelo marrón
Diseño de salón tradicional con paredes blancas, suelo de madera en tonos medios, todas las chimeneas y suelo marrón
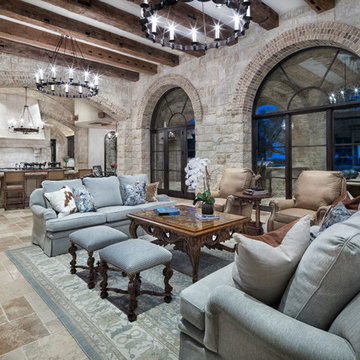
Photography: Piston Design
Ejemplo de salón para visitas abierto mediterráneo grande con paredes beige, arcos y piedra
Ejemplo de salón para visitas abierto mediterráneo grande con paredes beige, arcos y piedra

This project was for a new home construction. This kitchen features absolute black granite mixed with carnival granite on the island Counter top, White Linen glazed custom cabinetry on the parameter and darker glaze stain on the island, the vent hood and around the stove. There is a natural stacked stone on as the backsplash under the hood with a travertine subway tile acting as the backsplash under the cabinetry. The floor is a chisel edge noche travertine in off set pattern. Two tones of wall paint were used in the kitchen. The family room features two sofas on each side of the fire place on a rug made Surya Rugs. The bookcase features a picture hung in the center with accessories on each side. The fan is sleek and modern along with high ceilings.
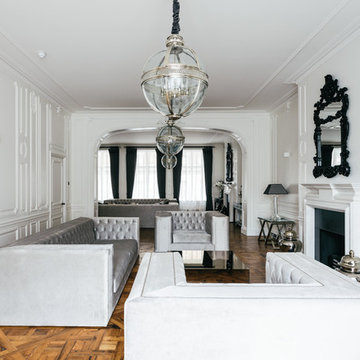
Diseño de salón para visitas abierto clásico renovado extra grande sin televisor con paredes blancas, suelo de madera en tonos medios y todas las chimeneas
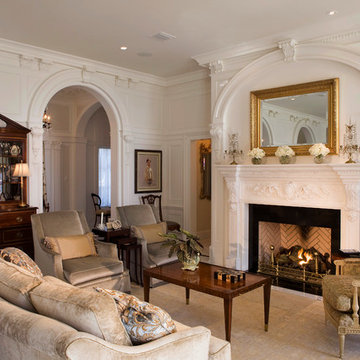
Morales Construction Company is one of Northeast Florida’s most respected general contractors, and has been listed by The Jacksonville Business Journal as being among Jacksonville’s 25 largest contractors, fastest growing companies and the No. 1 Custom Home Builder in the First Coast area.
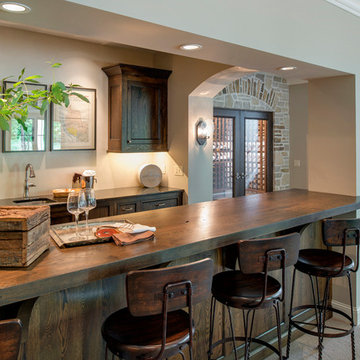
Builder: Nor-Son
Architect: Eskuche Design
Interior Design: Vivid Interior
Photography: Spacecrafting
Diseño de bar en casa con barra de bar de galera mediterráneo de tamaño medio con fregadero bajoencimera, armarios con paneles empotrados, puertas de armario de madera en tonos medios, encimera de madera, suelo de madera oscura y encimeras marrones
Diseño de bar en casa con barra de bar de galera mediterráneo de tamaño medio con fregadero bajoencimera, armarios con paneles empotrados, puertas de armario de madera en tonos medios, encimera de madera, suelo de madera oscura y encimeras marrones
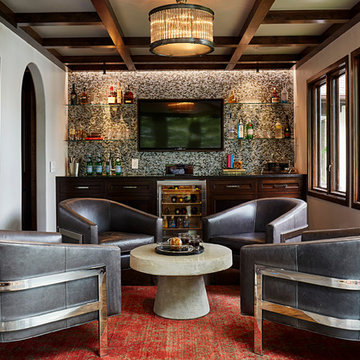
Kip Dawkins
Diseño de bar en casa con barra de bar lineal tradicional renovado pequeño con puertas de armario de madera en tonos medios, salpicadero multicolor, salpicadero con mosaicos de azulejos, suelo de madera oscura y armarios con paneles empotrados
Diseño de bar en casa con barra de bar lineal tradicional renovado pequeño con puertas de armario de madera en tonos medios, salpicadero multicolor, salpicadero con mosaicos de azulejos, suelo de madera oscura y armarios con paneles empotrados
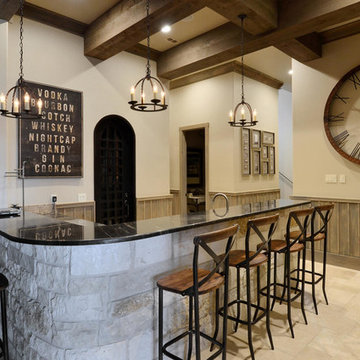
This home was built by VII Custom Homes with interior design by Jeannie Balsam. The lighting design was done by Cathy Shockey of Legend Lighting. Photography by Twist Tours
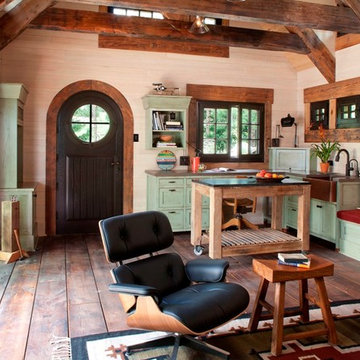
This award-winning and intimate cottage was rebuilt on the site of a deteriorating outbuilding. Doubling as a custom jewelry studio and guest retreat, the cottage’s timeless design was inspired by old National Parks rough-stone shelters that the owners had fallen in love with. A single living space boasts custom built-ins for jewelry work, a Murphy bed for overnight guests, and a stone fireplace for warmth and relaxation. A cozy loft nestles behind rustic timber trusses above. Expansive sliding glass doors open to an outdoor living terrace overlooking a serene wooded meadow.
Photos by: Emily Minton Redfield
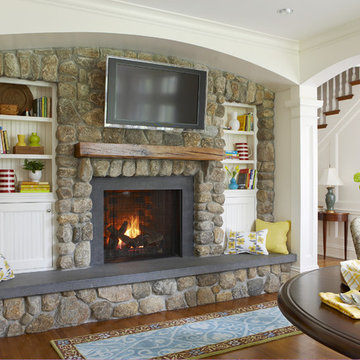
Foto de salón cerrado clásico grande con paredes blancas, suelo de madera en tonos medios, todas las chimeneas, marco de chimenea de piedra, televisor colgado en la pared y suelo marrón
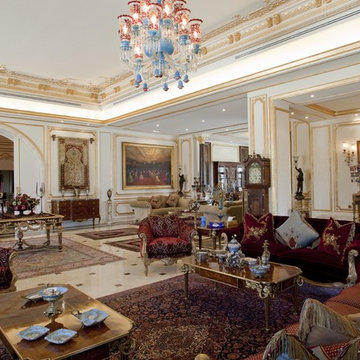
Modelo de salón para visitas abierto tradicional extra grande sin televisor con paredes blancas, suelo de mármol y suelo blanco
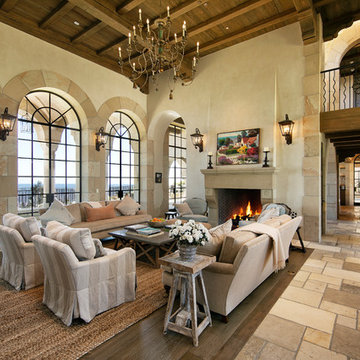
Elegant living room with both dark oak and French limestone floors, Venetian plaster walls, floor to ceiling French doors with spectacular ocean views.
Photographer: Jim Bartsch
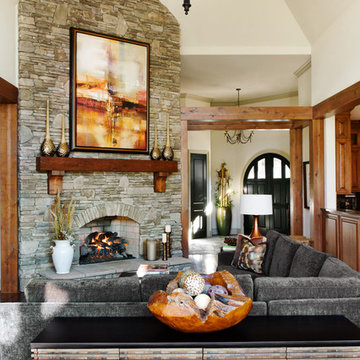
A stacked stone fireplace and hearth surround add to the organic elements in this beautiful, vaulted great room. Underneath the amber and copper-toned artwork hangs a mantel, matching the maple stained beams and woodwork that wrap the room’s perimeter. Greyed green chenille covers the sectional, making it a perfect spot to enjoy the fire. Behind the sectional sits a console, made of Brazilian Peroba Rosa reclaimed wood. Topping the console is a Teak root bowl filled with textured, marble balls. Hanging from the high vaulted ceiling is a Visual Comfort chandelier in bronze. The light, neutral ivory of the wall showcases the room’s rich, natural features.
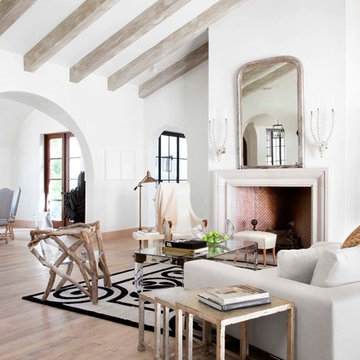
Ryann Ford
Ejemplo de salón mediterráneo con paredes blancas, suelo de madera en tonos medios y todas las chimeneas
Ejemplo de salón mediterráneo con paredes blancas, suelo de madera en tonos medios y todas las chimeneas

Unique custom designed full bar with seating for 6. Built-in arched bookshelves at wall include wood framed glass shelves. Decorative pilasters spaced in between bookshelves. Bar also includes several appliances, curved wainscot panel & bar rail.
42 fotos de zonas de estar
1





