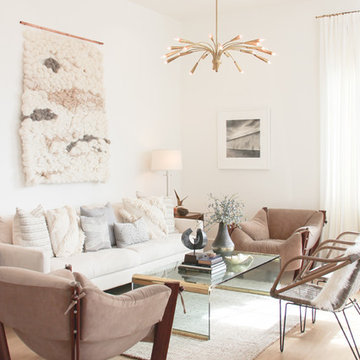301.804 fotos de zonas de estar
Filtrar por
Presupuesto
Ordenar por:Popular hoy
101 - 120 de 301.804 fotos

A beach house getaway. Jodi Fleming Design scope: Architectural Drawings, Interior Design, Custom Furnishings, & Landscape Design. Photography by Billy Collopy

award winning builder, dark wood coffee table, real stone, tv over fireplace, two story great room, high ceilings
tray ceiling
crystal chandelier
Imagen de salón abierto clásico de tamaño medio con paredes beige, suelo de madera oscura, todas las chimeneas, marco de chimenea de piedra, televisor colgado en la pared y alfombra
Imagen de salón abierto clásico de tamaño medio con paredes beige, suelo de madera oscura, todas las chimeneas, marco de chimenea de piedra, televisor colgado en la pared y alfombra
Encuentra al profesional adecuado para tu proyecto

Living Room
Ejemplo de salón para visitas abierto contemporáneo grande con suelo de madera en tonos medios, chimenea lineal, marco de chimenea de metal, televisor colgado en la pared y paredes beige
Ejemplo de salón para visitas abierto contemporáneo grande con suelo de madera en tonos medios, chimenea lineal, marco de chimenea de metal, televisor colgado en la pared y paredes beige

The bright living room features a crisp white mid-century sofa and chairs. Photo Credits- Sigurjón Gudjónsson
Imagen de sala de estar con biblioteca abierta actual grande sin chimenea con paredes blancas, suelo de madera clara, pared multimedia y alfombra
Imagen de sala de estar con biblioteca abierta actual grande sin chimenea con paredes blancas, suelo de madera clara, pared multimedia y alfombra
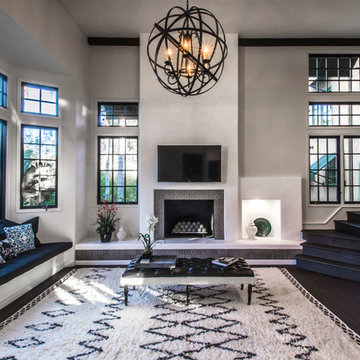
Ejemplo de salón mediterráneo con paredes grises, suelo de madera oscura, todas las chimeneas, televisor colgado en la pared, marco de chimenea de baldosas y/o azulejos y alfombra

Carpet One Floor & Home
Ejemplo de salón para visitas abierto tradicional renovado de tamaño medio con paredes beige, suelo de madera clara, todas las chimeneas, marco de chimenea de baldosas y/o azulejos, televisor colgado en la pared y suelo gris
Ejemplo de salón para visitas abierto tradicional renovado de tamaño medio con paredes beige, suelo de madera clara, todas las chimeneas, marco de chimenea de baldosas y/o azulejos, televisor colgado en la pared y suelo gris

Photographer James French
Imagen de salón para visitas campestre con paredes blancas, estufa de leña y suelo de madera clara
Imagen de salón para visitas campestre con paredes blancas, estufa de leña y suelo de madera clara

Farmhouse style with industrial, contemporary feel.
Modelo de salón abierto de estilo de casa de campo de tamaño medio con paredes grises, suelo de madera en tonos medios y alfombra
Modelo de salón abierto de estilo de casa de campo de tamaño medio con paredes grises, suelo de madera en tonos medios y alfombra

The design of this home was driven by the owners’ desire for a three-bedroom waterfront home that showcased the spectacular views and park-like setting. As nature lovers, they wanted their home to be organic, minimize any environmental impact on the sensitive site and embrace nature.
This unique home is sited on a high ridge with a 45° slope to the water on the right and a deep ravine on the left. The five-acre site is completely wooded and tree preservation was a major emphasis. Very few trees were removed and special care was taken to protect the trees and environment throughout the project. To further minimize disturbance, grades were not changed and the home was designed to take full advantage of the site’s natural topography. Oak from the home site was re-purposed for the mantle, powder room counter and select furniture.
The visually powerful twin pavilions were born from the need for level ground and parking on an otherwise challenging site. Fill dirt excavated from the main home provided the foundation. All structures are anchored with a natural stone base and exterior materials include timber framing, fir ceilings, shingle siding, a partial metal roof and corten steel walls. Stone, wood, metal and glass transition the exterior to the interior and large wood windows flood the home with light and showcase the setting. Interior finishes include reclaimed heart pine floors, Douglas fir trim, dry-stacked stone, rustic cherry cabinets and soapstone counters.
Exterior spaces include a timber-framed porch, stone patio with fire pit and commanding views of the Occoquan reservoir. A second porch overlooks the ravine and a breezeway connects the garage to the home.
Numerous energy-saving features have been incorporated, including LED lighting, on-demand gas water heating and special insulation. Smart technology helps manage and control the entire house.
Greg Hadley Photography

Custom furniture, paintings and iron screens elevate the room when combined with the visual interest of
geometric patterned light fixtures and horizontal striped curtains in a variation of colors. Beautiful espresso walnut hardwood flooring was installed, and we finished with a coffee table complete with spoke detailing. For the full tour, visit us at Robeson Design

Photos by Nick Vitale
Modelo de salón para visitas abierto clásico grande con marco de chimenea de piedra, televisor colgado en la pared, chimenea lineal, paredes beige, suelo de madera en tonos medios y suelo marrón
Modelo de salón para visitas abierto clásico grande con marco de chimenea de piedra, televisor colgado en la pared, chimenea lineal, paredes beige, suelo de madera en tonos medios y suelo marrón
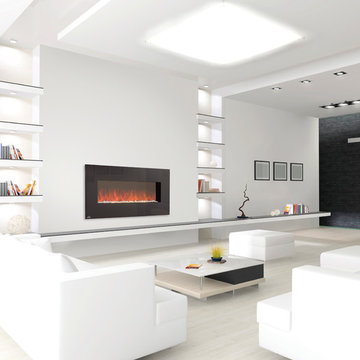
EFL48 Electric Fireplace - Wall mount
[Napoleon]
Diseño de salón para visitas abierto actual grande sin televisor con paredes blancas, suelo de madera pintada y chimenea lineal
Diseño de salón para visitas abierto actual grande sin televisor con paredes blancas, suelo de madera pintada y chimenea lineal
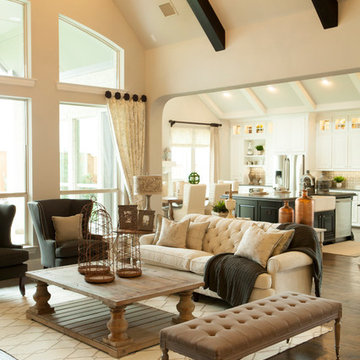
Shaddock Homes | Frisco, TX | Phillips Creek Ranch
Diseño de salón para visitas abierto tradicional con paredes beige y suelo de madera oscura
Diseño de salón para visitas abierto tradicional con paredes beige y suelo de madera oscura
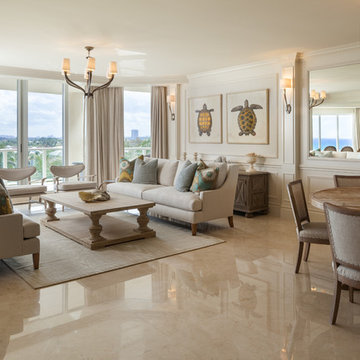
© Sargent Photography
Ejemplo de salón abierto costero con paredes blancas, suelo de mármol y suelo beige
Ejemplo de salón abierto costero con paredes blancas, suelo de mármol y suelo beige

Lincoln Barbour
Modelo de salón abierto retro de tamaño medio con parades naranjas, televisor colgado en la pared, todas las chimeneas y marco de chimenea de ladrillo
Modelo de salón abierto retro de tamaño medio con parades naranjas, televisor colgado en la pared, todas las chimeneas y marco de chimenea de ladrillo

Barry Grossman Photography
Diseño de salón actual con chimenea lineal y suelo blanco
Diseño de salón actual con chimenea lineal y suelo blanco

Applied Photography
Foto de salón para visitas clásico con paredes blancas, suelo de madera en tonos medios y todas las chimeneas
Foto de salón para visitas clásico con paredes blancas, suelo de madera en tonos medios y todas las chimeneas
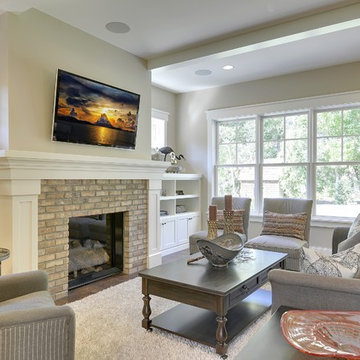
Professionally Staged by Ambience at Home
http://ambiance-athome.com/
Professionally Photographed by SpaceCrafting
http://spacecrafting.com
301.804 fotos de zonas de estar
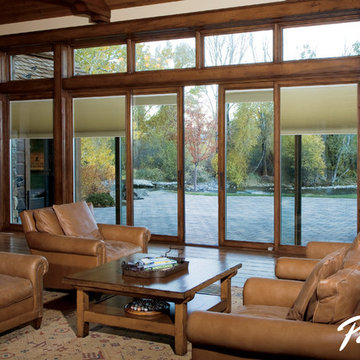
Pella Designer Series sliding patio doors feature optional snap-in, between-the-glass window fashions like blinds, fabric shades and grilles that won’t bang around when the door is opened or closed, like in this high-traffic living room. You’ll enjoy a cleaner, healthier and safer home since window treatments are out of the way of dust and dirt, with no roomside cords on window treatments to tantalize children or pets.
6






