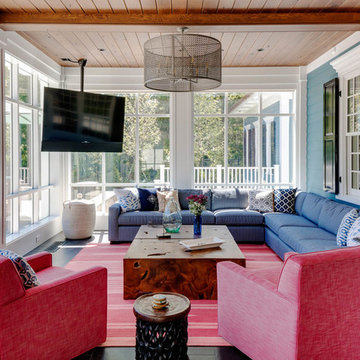477 fotos de zonas de estar con suelo negro
Filtrar por
Presupuesto
Ordenar por:Popular hoy
1 - 20 de 477 fotos
Artículo 1 de 3

Marcell Puzsar
Modelo de salón para visitas cerrado mediterráneo grande sin televisor con paredes blancas, suelo de madera oscura, todas las chimeneas, marco de chimenea de baldosas y/o azulejos y suelo negro
Modelo de salón para visitas cerrado mediterráneo grande sin televisor con paredes blancas, suelo de madera oscura, todas las chimeneas, marco de chimenea de baldosas y/o azulejos y suelo negro
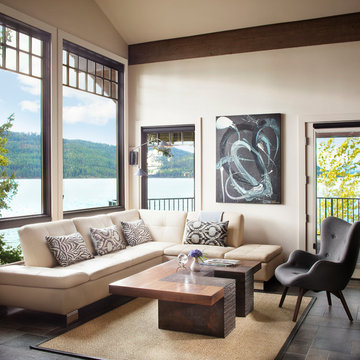
Gibeon Photography
this space is part of the open floor plan off the kitchen and dining area, this seating area promotes conversation and comfortable lounging while other family members are in the kitchen

Imagen de salón para visitas cerrado clásico renovado con paredes grises, chimenea de doble cara, marco de chimenea de yeso y suelo negro

White, gold and almost black are used in this very large, traditional remodel of an original Landry Group Home, filled with contemporary furniture, modern art and decor. White painted moldings on walls and ceilings, combined with black stained wide plank wood flooring. Very grand spaces, including living room, family room, dining room and music room feature hand knotted rugs in modern light grey, gold and black free form styles. All large rooms, including the master suite, feature white painted fireplace surrounds in carved moldings. Music room is stunning in black venetian plaster and carved white details on the ceiling with burgandy velvet upholstered chairs and a burgandy accented Baccarat Crystal chandelier. All lighting throughout the home, including the stairwell and extra large dining room hold Baccarat lighting fixtures. Master suite is composed of his and her baths, a sitting room divided from the master bedroom by beautiful carved white doors. Guest house shows arched white french doors, ornate gold mirror, and carved crown moldings. All the spaces are comfortable and cozy with warm, soft textures throughout. Project Location: Lake Sherwood, Westlake, California. Project designed by Maraya Interior Design. From their beautiful resort town of Ojai, they serve clients in Montecito, Hope Ranch, Malibu and Calabasas, across the tri-county area of Santa Barbara, Ventura and Los Angeles, south to Hidden Hills.
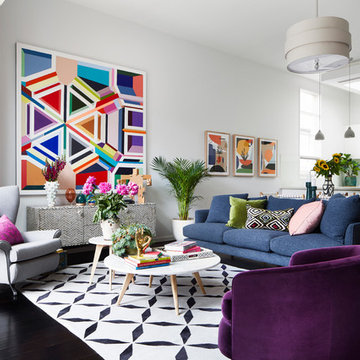
Ejemplo de salón para visitas abierto contemporáneo con paredes blancas, suelo de madera pintada y suelo negro
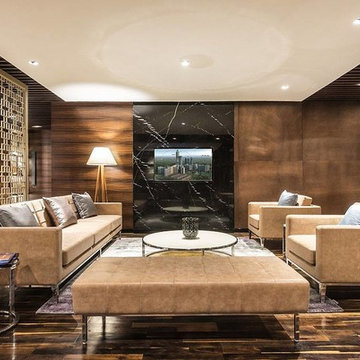
Imagen de salón abierto minimalista de tamaño medio con paredes marrones, suelo de madera oscura y suelo negro
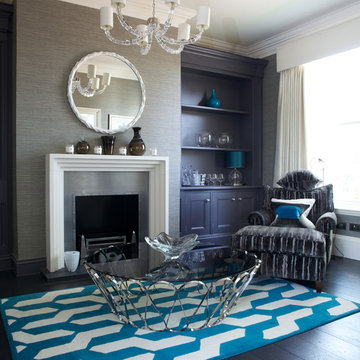
Ejemplo de salón tradicional con paredes grises, suelo de madera oscura, todas las chimeneas, marco de chimenea de metal y suelo negro
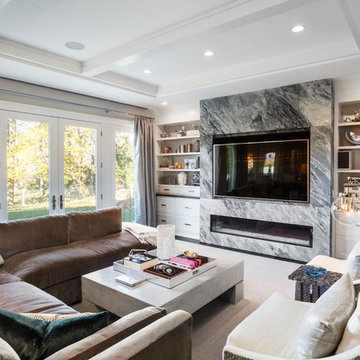
Modelo de salón para visitas cerrado clásico renovado con paredes grises, chimenea lineal, marco de chimenea de piedra, televisor colgado en la pared y suelo negro
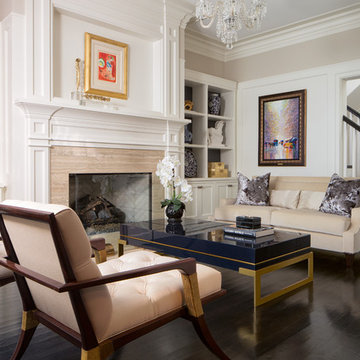
Foto de salón para visitas cerrado tradicional grande sin televisor con paredes blancas, suelo de madera oscura, todas las chimeneas, marco de chimenea de piedra y suelo negro
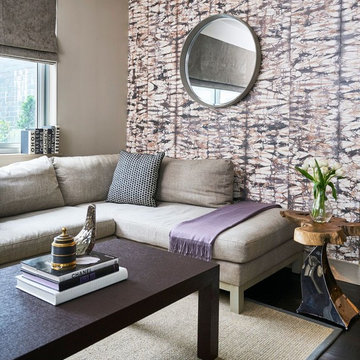
Diseño de salón para visitas abierto actual de tamaño medio sin televisor con paredes multicolor, suelo de madera oscura y suelo negro
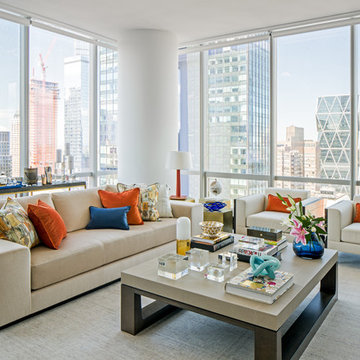
Decor Aid
Imagen de salón para visitas abierto actual de tamaño medio sin chimenea con paredes blancas, suelo de madera oscura y suelo negro
Imagen de salón para visitas abierto actual de tamaño medio sin chimenea con paredes blancas, suelo de madera oscura y suelo negro
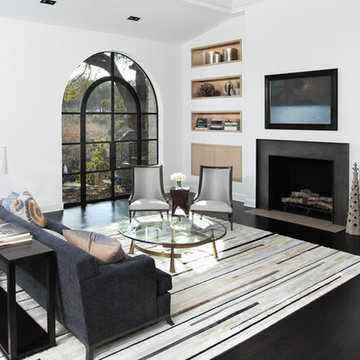
Imagen de salón para visitas abierto actual grande con paredes blancas, suelo de madera oscura, todas las chimeneas, marco de chimenea de hormigón, pared multimedia y suelo negro
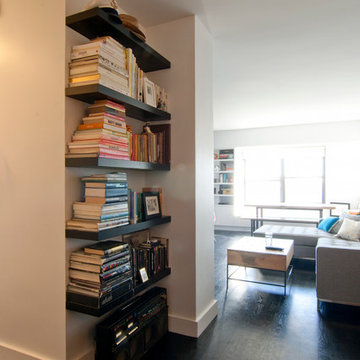
gut renovation, new dyed ebony hardwood floors, Benjamin Moore super white walls, custom floating wood shelves to match flooring, nest smoke/carbon monoxide detector, Gus Modern sofa, west elm coffee table, custom reclaimed wood table and bench
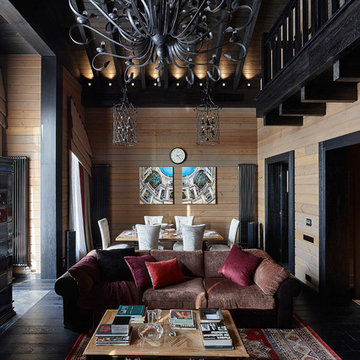
Евгений Лучин
Foto de salón abierto de estilo de casa de campo con paredes marrones, suelo de madera oscura y suelo negro
Foto de salón abierto de estilo de casa de campo con paredes marrones, suelo de madera oscura y suelo negro
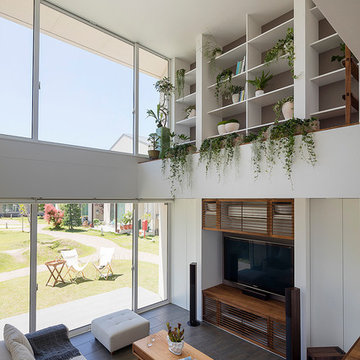
キッチンから数段下がるとリビング。重なり合うようにスペースが繋がっていきます。壁面の飾り棚には建築や造園関係の蔵書とともにさまざまなグリーンを並べました。室内のどの場所にいても芝生とグリーンが目に入ります。
Diseño de salón para visitas cerrado minimalista sin chimenea con paredes blancas, suelo de baldosas de porcelana, televisor independiente y suelo negro
Diseño de salón para visitas cerrado minimalista sin chimenea con paredes blancas, suelo de baldosas de porcelana, televisor independiente y suelo negro
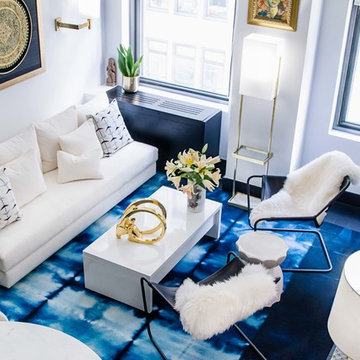
Theo Johnson
Ejemplo de salón abierto actual de tamaño medio con paredes blancas, suelo de madera pintada y suelo negro
Ejemplo de salón abierto actual de tamaño medio con paredes blancas, suelo de madera pintada y suelo negro
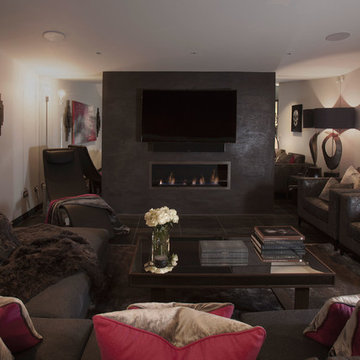
The brief for this room was for a neutral palette that would retain a sense of warmth and luxury. This was achieved with the use of various shades of grey, accented with fuchsia. The walls are painted an ethereal shade of pale grey, which is contrasted beautifully by the dark grey Venetian polished plaster finish on the chimney breast, which itself is highlighted with a subtle scattering of mica flecks. The floor to ceiling mirrored walls enhance the light from the full height wall of bifolding doors.
The large L shaped sofa is upholstered in dark grey wool, which is balanced by bespoke cushions and throw in fuchsia pink wool and lush grey velvet. The armchairs are upholstered in a dark grey velvet which has metallic detailing, echoing the effect of the mica against the dark grey chimney breast finish.
The bespoke lampshades pick up the pink accents which are a stunning foil to the distressed silver finish of the lamp bases.
The metallic ceramic floor tiles also lend a light reflective quality, enhancing the feeling of light and space.
The large abstract painting was commissioned with a brief to continue the grey and fuchsia scheme, and is flanked by a pair of heavily distressed steel wall lights.
The dramatic full length curtains are of luscious black velvet.
The various accessories and finishes create a wonderful balance of femininity and masculinity.
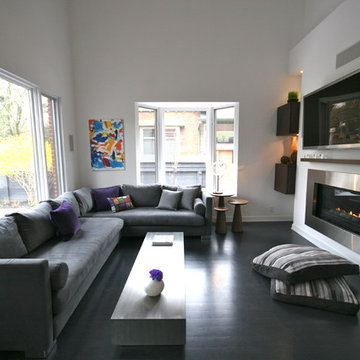
This project involved a complete overhaul of a very traditional three storey home in midtown Toronto. The owners asked for a radical transformation that would leave them, and visitors, in awe from the moment they stepped inside. Their mandate: modern, white, a bit of whimsy, and lots of storage.
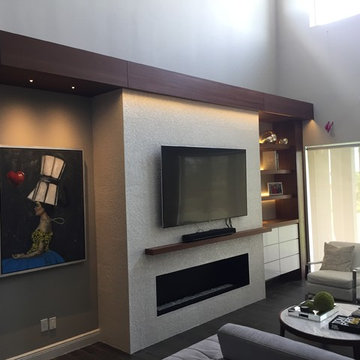
This project has been an amazing transformation. The photos simply do not do it justice. The 75 inch television and gas ribbon fireplace are placed on a background of oyster shell tile with a white grout and framed with a cantilevered top, floating shelves, and a floating mantle made from african Sapele. LED lighting sets off the tile, floating shelves and art niche, and can be dimmed to set the mood. A modern, high gloss floating media cabinet provides storage for components and has two drawers to hold all those small items.
477 fotos de zonas de estar con suelo negro
1






