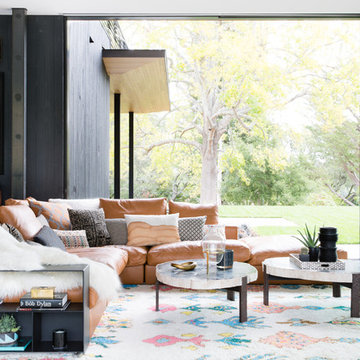410 fotos de zonas de estar con suelo de bambú
Filtrar por
Presupuesto
Ordenar por:Popular hoy
1 - 20 de 410 fotos
Artículo 1 de 3
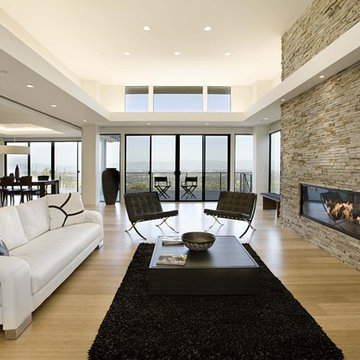
Ejemplo de salón contemporáneo con chimenea lineal, suelo de bambú y marco de chimenea de piedra
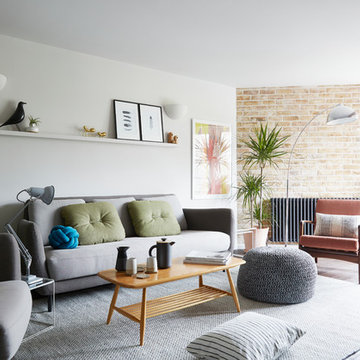
For this room we maximised the client's resources by updating the existing sofa and armchair with new cushions. We sourced a vintage armchair and Ercol coffee table, and repurposed a dresser from the guest bedroom, turning it in to a TV and media storage unit. The room was brought together with a new rug, plants, art and accessories,
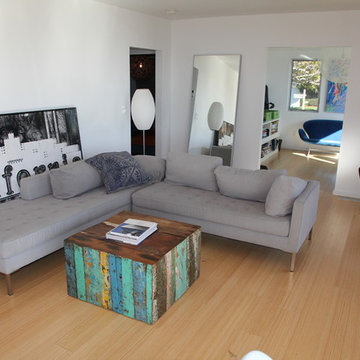
Streamline Development
Modelo de salón para visitas cerrado minimalista de tamaño medio con paredes blancas, suelo de bambú, televisor colgado en la pared y suelo marrón
Modelo de salón para visitas cerrado minimalista de tamaño medio con paredes blancas, suelo de bambú, televisor colgado en la pared y suelo marrón

The clean lines give our Newport cast stone fireplace a unique modern style, which is sure to add a touch of panache to any home. The construction material of this mantel allows for indoor and outdoor installations.
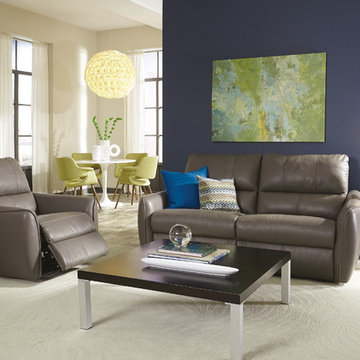
Recliners.LA is a leading distributor of high quality motion, sleeping & reclining furniture and home entertainment furniture. Check out our Palliser Furniture Collection.
Come visit a showroom in Los Angeles and Orange County today or visit us online at https://goo.gl/7Pbnco. (Recliners.LA)
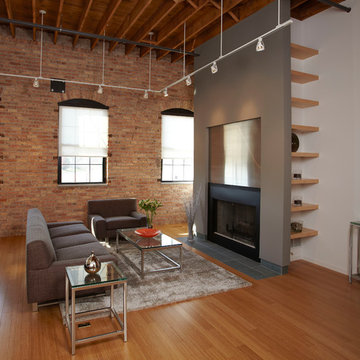
The living room area of this loft features a modern fireplace with hidden shelving at the sides.
Diseño de salón para visitas industrial con paredes grises, suelo de bambú, todas las chimeneas y marco de chimenea de metal
Diseño de salón para visitas industrial con paredes grises, suelo de bambú, todas las chimeneas y marco de chimenea de metal
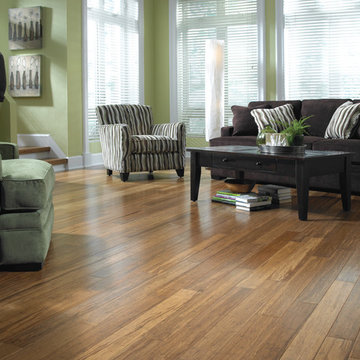
Modelo de salón para visitas cerrado tradicional renovado de tamaño medio con paredes beige, suelo de bambú y suelo marrón
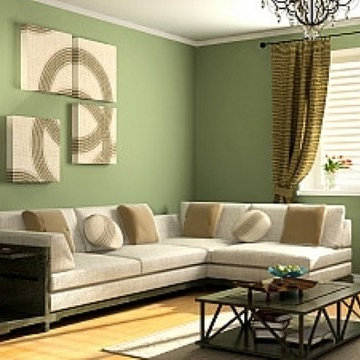
If you’ve got any Drywall finishing or repair work within your home or business give GCW General Construction a call and we’ll come out and give you a competitive estimate along with some friendly and helpful advice on your drywall project.
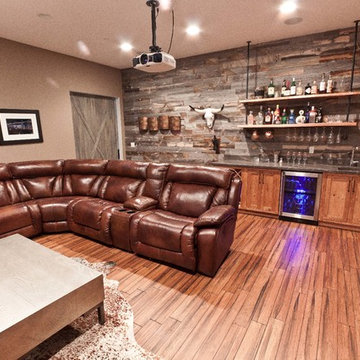
Foto de bar en casa con fregadero lineal de estilo americano de tamaño medio con fregadero bajoencimera, armarios con paneles empotrados, puertas de armario de madera oscura, encimera de mármol, suelo de bambú y salpicadero verde
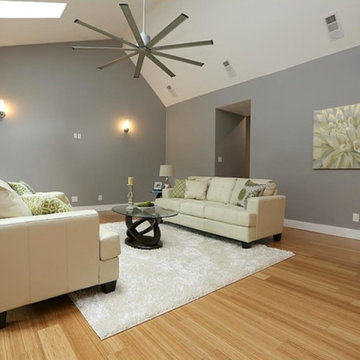
Dallas Home Remodeled. We created a modern redesign and build for this home. Including Kitchen Remodeling, Bathroom Remodeling, Living Room and Closet design.
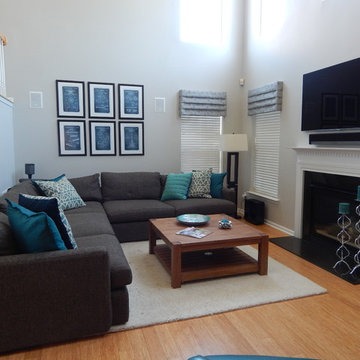
Andrea Sutton
Diseño de salón abierto tradicional renovado de tamaño medio con paredes grises, suelo de bambú, todas las chimeneas y marco de chimenea de madera
Diseño de salón abierto tradicional renovado de tamaño medio con paredes grises, suelo de bambú, todas las chimeneas y marco de chimenea de madera
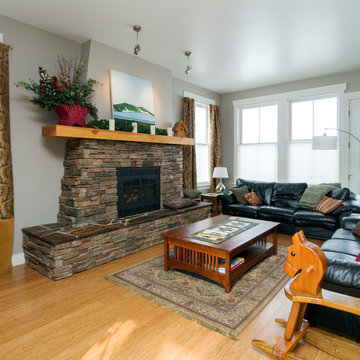
Photo Gary Lister
* Stacked stone fireplace with an angled playfulness and reclaimed Douglas Fir mantel anchors the room between two formal windows with a large, sitting height hearth. * Bamboo flooring, Mt. Rainier grey walls (Ralph Lauren color).

This mixed-income housing development on six acres in town is adjacent to national forest. Conservation concerns restricted building south of the creek and budgets led to efficient layouts.
All of the units have decks and primary spaces facing south for sun and mountain views; an orientation reflected in the building forms. The seven detached market-rate duplexes along the creek subsidized the deed restricted two- and three-story attached duplexes along the street and west boundary which can be entered through covered access from street and courtyard. This arrangement of the units forms a courtyard and thus unifies them into a single community.
The use of corrugated, galvanized metal and fiber cement board – requiring limited maintenance – references ranch and agricultural buildings. These vernacular references, combined with the arrangement of units, integrate the housing development into the fabric of the region.
A.I.A. Wyoming Chapter Design Award of Citation 2008
Project Year: 2009
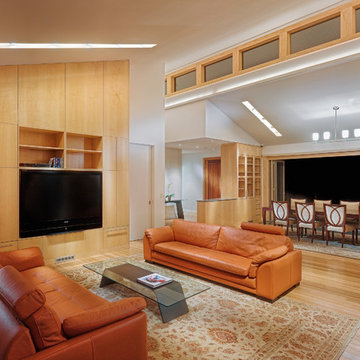
Complete renovation of 1960's ranch style home located in Los Altos. The design is functional modern with many stylish and unique amenities. The new design incorporates more light and views to the outside. Features of the home include vaulted ceilings, a large chef's kitchen with top of the line appliances and a more open floor plan than the original home. Sustainable features of this project include bamboo flooring, solar photovoltaic electric generation, solar hydronic hot water heating for the pool and a high efficiency tankless hot water system for the pool/exercise room.
Photos: Rien van Rijthoven
Architect: Mark Horton
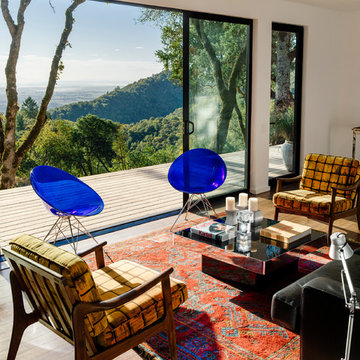
Joe Fletcher
Imagen de salón abierto moderno de tamaño medio sin chimenea y televisor con paredes blancas y suelo de bambú
Imagen de salón abierto moderno de tamaño medio sin chimenea y televisor con paredes blancas y suelo de bambú
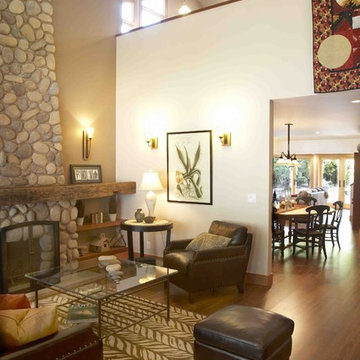
Reclaimed wood beams, salvaged from an old barn are used as a mantel over a wood burning fireplace.
Douglas fir shelves are fitted underneath with hidden supports. The fireplace is cladded with CalStone.
Staging by Karen Salveson, Miss Conception Design
Photography by Peter Fox Photography
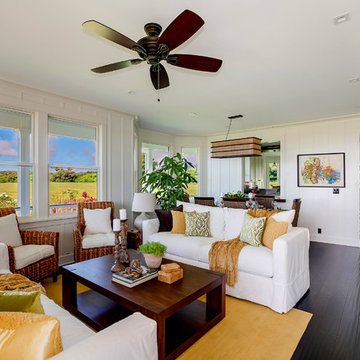
The white great room with board and batten paneling and dark bamboo floors create a stark contrast in this cozy plantation house. Potted plants add life to the space and the warm tones of yellow and green create a cozy interior. The black fans and light fixtures contrast with the white ceilings and walls.
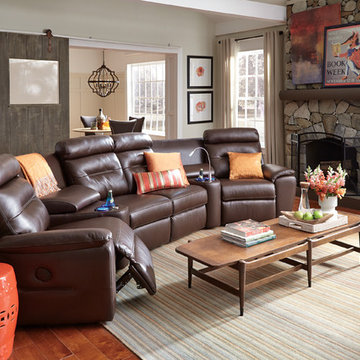
Recliners.LA is a leading distributor of high quality motion, sleeping & reclining furniture and home entertainment furniture. Check out our Palliser Furniture Collection.
Come visit a showroom in Los Angeles and Orange County today or visit us online at https://goo.gl/7Pbnco. (Recliners.LA)
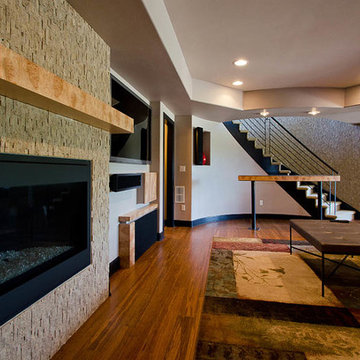
Ejemplo de sótano con puerta actual extra grande con suelo de bambú, todas las chimeneas y marco de chimenea de piedra
410 fotos de zonas de estar con suelo de bambú
1






