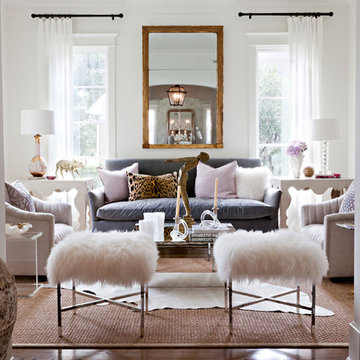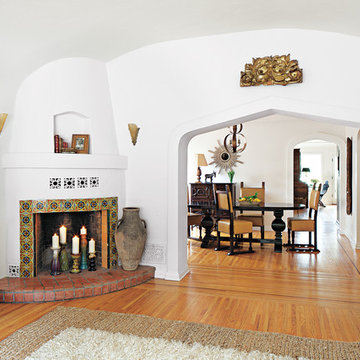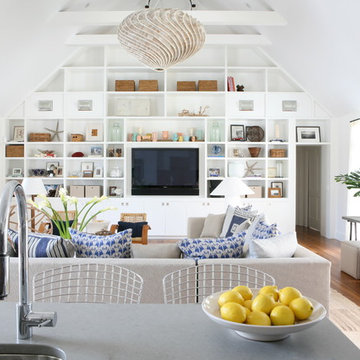6.382 fotos de zonas de estar
Filtrar por
Presupuesto
Ordenar por:Popular hoy
1 - 20 de 6382 fotos

Conceived as a remodel and addition, the final design iteration for this home is uniquely multifaceted. Structural considerations required a more extensive tear down, however the clients wanted the entire remodel design kept intact, essentially recreating much of the existing home. The overall floor plan design centers on maximizing the views, while extensive glazing is carefully placed to frame and enhance them. The residence opens up to the outdoor living and views from multiple spaces and visually connects interior spaces in the inner court. The client, who also specializes in residential interiors, had a vision of ‘transitional’ style for the home, marrying clean and contemporary elements with touches of antique charm. Energy efficient materials along with reclaimed architectural wood details were seamlessly integrated, adding sustainable design elements to this transitional design. The architect and client collaboration strived to achieve modern, clean spaces playfully interjecting rustic elements throughout the home.
Greenbelt Homes
Glynis Wood Interiors
Photography by Bryant Hill

Family room adjacent to kitchen. Paint color on fireplace mantel is Benjamin Moore #1568 Quarry Rock. The trim is Benjamin Moore OC-21. The bookcases are prefinished by the cabinet manufacturer, white with a pewter glaze. Designed by Julie Williams Design, Photo by Eric Rorer Photgraphy, Justin Construction

Hedrich Blessing Photographers
Floor from DuChateau
Modelo de salón abierto clásico renovado de tamaño medio con suelo de madera clara y alfombra
Modelo de salón abierto clásico renovado de tamaño medio con suelo de madera clara y alfombra
Encuentra al profesional adecuado para tu proyecto

Due to an open floor plan, the natural light from the dark-stained window frames permeates throughout the house.
Modelo de salón abierto rural grande con marco de chimenea de piedra, paredes beige, suelo de madera oscura, todas las chimeneas, suelo marrón y alfombra
Modelo de salón abierto rural grande con marco de chimenea de piedra, paredes beige, suelo de madera oscura, todas las chimeneas, suelo marrón y alfombra

LED strips uplight the ceiling from the exposed I-beams, while direct lighting is provided from pendant mounted multiple headed adjustable accent lights.
Studio B Architects, Aspen, CO.
Photo by Raul Garcia
Key Words: Lighting, Modern Lighting, Lighting Designer, Lighting Design, Design, Lighting, ibeams, ibeam, indoor pool, living room lighting, beam lighting, modern pendant lighting, modern pendants, contemporary living room, modern living room, modern living room, contemporary living room, modern living room, modern living room, modern living room, modern living room, contemporary living room, contemporary living room

Diseño de salón para visitas abierto tradicional renovado de tamaño medio con paredes blancas, suelo de madera clara, chimenea de esquina, marco de chimenea de baldosas y/o azulejos y alfombra

Laurie Perez Photography
Imagen de salón cerrado tradicional renovado sin televisor con paredes blancas y alfombra
Imagen de salón cerrado tradicional renovado sin televisor con paredes blancas y alfombra

Family Room
Ejemplo de sala de estar clásica con chimenea de esquina, marco de chimenea de baldosas y/o azulejos y alfombra
Ejemplo de sala de estar clásica con chimenea de esquina, marco de chimenea de baldosas y/o azulejos y alfombra

Transitional living room design with contemporary fireplace mantel. Custom made fireplace screen.
Diseño de salón con rincón musical abierto actual grande sin televisor con paredes beige, todas las chimeneas, suelo de madera en tonos medios y alfombra
Diseño de salón con rincón musical abierto actual grande sin televisor con paredes beige, todas las chimeneas, suelo de madera en tonos medios y alfombra

Los Altos, CA.
Ejemplo de salón clásico con paredes beige, todas las chimeneas, televisor colgado en la pared y alfombra
Ejemplo de salón clásico con paredes beige, todas las chimeneas, televisor colgado en la pared y alfombra

Modelo de salón abierto vintage con marco de chimenea de baldosas y/o azulejos, paredes beige, suelo de madera oscura, todas las chimeneas y suelo marrón

Modelo de salón mediterráneo con paredes blancas, suelo de madera en tonos medios, chimenea de esquina y marco de chimenea de baldosas y/o azulejos

Applied Photography
Foto de salón para visitas clásico con paredes blancas, suelo de madera en tonos medios y todas las chimeneas
Foto de salón para visitas clásico con paredes blancas, suelo de madera en tonos medios y todas las chimeneas

Modelo de salón abierto marinero con paredes blancas, suelo de madera en tonos medios y televisor colgado en la pared

Boomgaarden Architects, Joyce Bruce & Sterling Wilson Interiors
Modelo de salón cerrado tradicional renovado grande con paredes beige, marco de chimenea de ladrillo, suelo de madera en tonos medios, todas las chimeneas y suelo marrón
Modelo de salón cerrado tradicional renovado grande con paredes beige, marco de chimenea de ladrillo, suelo de madera en tonos medios, todas las chimeneas y suelo marrón

Landmark Photography
Foto de salón abierto tradicional con paredes grises, suelo marrón, alfombra y casetón
Foto de salón abierto tradicional con paredes grises, suelo marrón, alfombra y casetón

The site for this new house was specifically selected for its proximity to nature while remaining connected to the urban amenities of Arlington and DC. From the beginning, the homeowners were mindful of the environmental impact of this house, so the goal was to get the project LEED certified. Even though the owner’s programmatic needs ultimately grew the house to almost 8,000 square feet, the design team was able to obtain LEED Silver for the project.
The first floor houses the public spaces of the program: living, dining, kitchen, family room, power room, library, mudroom and screened porch. The second and third floors contain the master suite, four bedrooms, office, three bathrooms and laundry. The entire basement is dedicated to recreational spaces which include a billiard room, craft room, exercise room, media room and a wine cellar.
To minimize the mass of the house, the architects designed low bearing roofs to reduce the height from above, while bringing the ground plain up by specifying local Carder Rock stone for the foundation walls. The landscape around the house further anchored the house by installing retaining walls using the same stone as the foundation. The remaining areas on the property were heavily landscaped with climate appropriate vegetation, retaining walls, and minimal turf.
Other LEED elements include LED lighting, geothermal heating system, heat-pump water heater, FSA certified woods, low VOC paints and high R-value insulation and windows.
Hoachlander Davis Photography
6.382 fotos de zonas de estar

Foto de sótano con ventanas tradicional con paredes marrones y suelo de madera oscura
1







