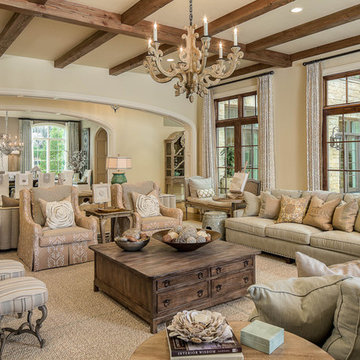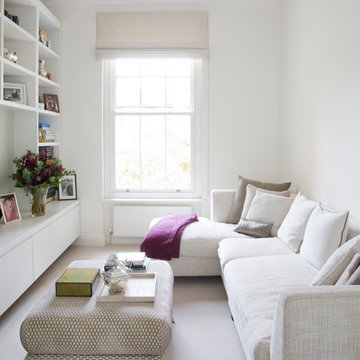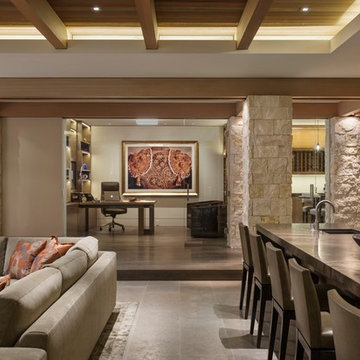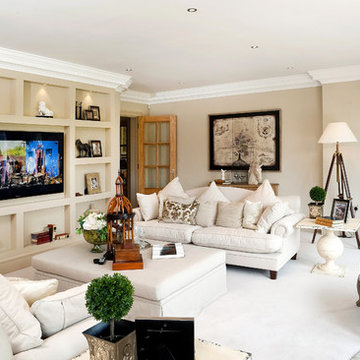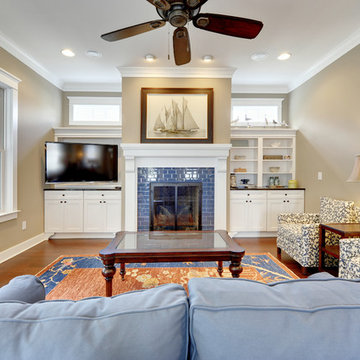416 fotos de zonas de estar
Filtrar por
Presupuesto
Ordenar por:Popular hoy
1 - 20 de 416 fotos

Conceived as a remodel and addition, the final design iteration for this home is uniquely multifaceted. Structural considerations required a more extensive tear down, however the clients wanted the entire remodel design kept intact, essentially recreating much of the existing home. The overall floor plan design centers on maximizing the views, while extensive glazing is carefully placed to frame and enhance them. The residence opens up to the outdoor living and views from multiple spaces and visually connects interior spaces in the inner court. The client, who also specializes in residential interiors, had a vision of ‘transitional’ style for the home, marrying clean and contemporary elements with touches of antique charm. Energy efficient materials along with reclaimed architectural wood details were seamlessly integrated, adding sustainable design elements to this transitional design. The architect and client collaboration strived to achieve modern, clean spaces playfully interjecting rustic elements throughout the home.
Greenbelt Homes
Glynis Wood Interiors
Photography by Bryant Hill

Ejemplo de sala de estar tradicional grande con paredes beige, suelo de madera oscura, todas las chimeneas, marco de chimenea de piedra y televisor colgado en la pared

Photographer: Tom Crane
Diseño de salón para visitas abierto tradicional grande sin televisor con paredes beige, moqueta, todas las chimeneas, marco de chimenea de piedra y arcos
Diseño de salón para visitas abierto tradicional grande sin televisor con paredes beige, moqueta, todas las chimeneas, marco de chimenea de piedra y arcos
Encuentra al profesional adecuado para tu proyecto
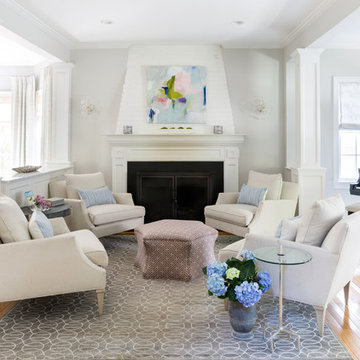
Lisa Puchalla
Lily Mae Design
Angie Seckinger photography
Foto de salón con rincón musical abierto clásico renovado sin televisor con suelo de madera clara, todas las chimeneas, paredes grises y marco de chimenea de madera
Foto de salón con rincón musical abierto clásico renovado sin televisor con suelo de madera clara, todas las chimeneas, paredes grises y marco de chimenea de madera
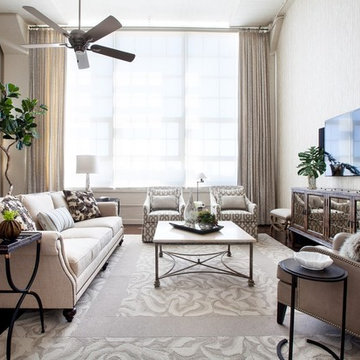
Par Bengtsson Photography
Ejemplo de salón abierto clásico renovado de tamaño medio con paredes beige, suelo de madera oscura y televisor colgado en la pared
Ejemplo de salón abierto clásico renovado de tamaño medio con paredes beige, suelo de madera oscura y televisor colgado en la pared
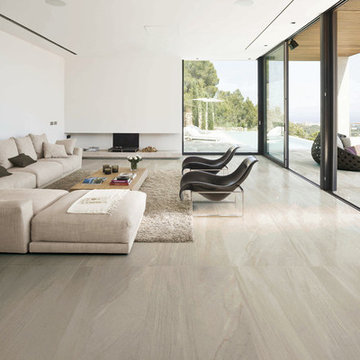
iris melt
Foto de salón moderno grande con paredes blancas, suelo de baldosas de cerámica y alfombra
Foto de salón moderno grande con paredes blancas, suelo de baldosas de cerámica y alfombra
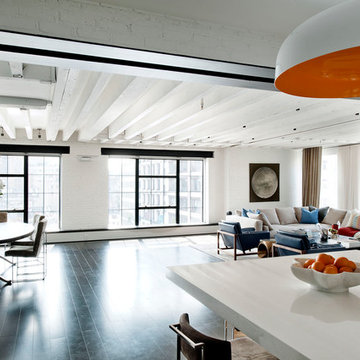
Copyright @ Emily Andrews. All rights reserved.
Diseño de salón abierto industrial con paredes blancas, suelo negro y alfombra
Diseño de salón abierto industrial con paredes blancas, suelo negro y alfombra
Volver a cargar la página para no volver a ver este anuncio en concreto
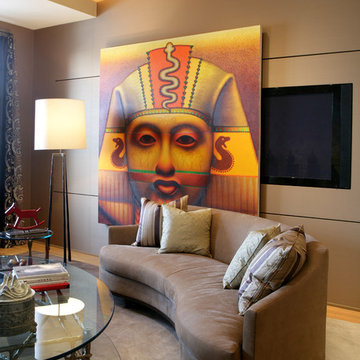
East Lake Shore Drive Residence, Jessica Lagrange Interiors LLC, Photo by Katrina Wittkamp and Werner Straube
Foto de salón contemporáneo con paredes beige, televisor colgado en la pared y alfombra
Foto de salón contemporáneo con paredes beige, televisor colgado en la pared y alfombra
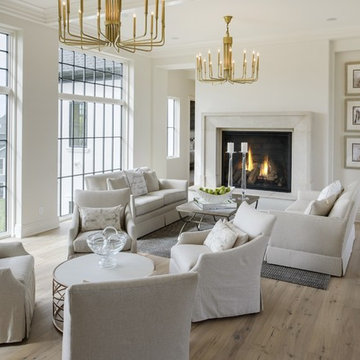
Design by Rauscher and Associates.
Photography by Spacecrafting.
Foto de salón para visitas tradicional renovado con marco de chimenea de piedra, paredes blancas, suelo de madera clara, todas las chimeneas y alfombra
Foto de salón para visitas tradicional renovado con marco de chimenea de piedra, paredes blancas, suelo de madera clara, todas las chimeneas y alfombra

Modelo de salón abierto clásico renovado de tamaño medio con paredes beige, todas las chimeneas, suelo de piedra caliza, marco de chimenea de piedra, piedra y alfombra
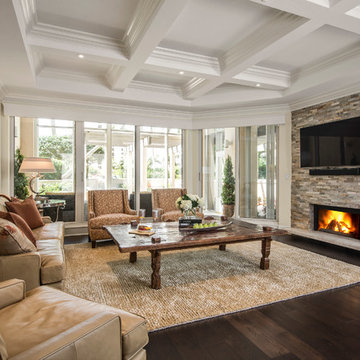
Amber Fredreiksen Photography
Imagen de salón para visitas cerrado tradicional de tamaño medio sin televisor con marco de chimenea de piedra, paredes beige, suelo de madera oscura, todas las chimeneas, suelo marrón y alfombra
Imagen de salón para visitas cerrado tradicional de tamaño medio sin televisor con marco de chimenea de piedra, paredes beige, suelo de madera oscura, todas las chimeneas, suelo marrón y alfombra
Volver a cargar la página para no volver a ver este anuncio en concreto
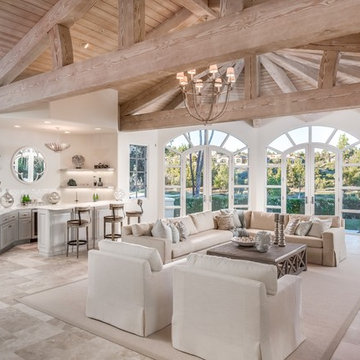
This cream and beige great room interior design in a Rancho Santa Fe home features natural fabrics, exposed beams, hand-selected accessories, custom lighting and fine furniture. Interior designer Susan Spath, Kern & Co.
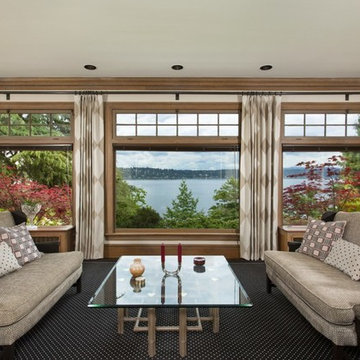
This room is actually a sun room. Casual and yet elegant.
Modelo de salón de estilo americano de tamaño medio
Modelo de salón de estilo americano de tamaño medio
416 fotos de zonas de estar
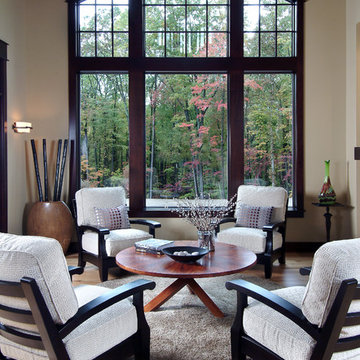
A unique combination of traditional design and an unpretentious, family-friendly floor plan, the Pemberley draws inspiration from European traditions as well as the American landscape. Picturesque rooflines of varying peaks and angles are echoed in the peaked living room with its large fireplace. The main floor includes a family room, large kitchen, dining room, den and master bedroom as well as an inviting screen porch with a built-in range. The upper level features three additional bedrooms, while the lower includes an exercise room, additional family room, sitting room, den, guest bedroom and trophy room.
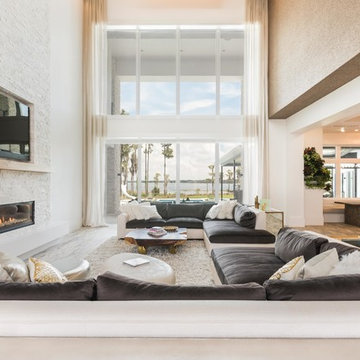
Russell Hart - Orlando Interior Photography
Imagen de salón para visitas abierto actual extra grande con chimenea lineal, marco de chimenea de piedra y pared multimedia
Imagen de salón para visitas abierto actual extra grande con chimenea lineal, marco de chimenea de piedra y pared multimedia
1







