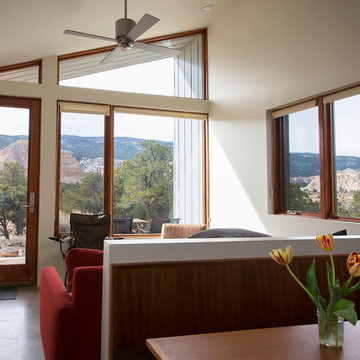2.048 fotos de zonas de estar pequeñas con suelo de cemento
Filtrar por
Presupuesto
Ordenar por:Popular hoy
101 - 120 de 2048 fotos
Artículo 1 de 3

San Francisco loft contemporary living room, which mixes a mid-century modern sofa with Moroccan influences in a patterned ottoman used as a coffee table, and teardrop-shaped brass pendant lamps. Full height gold curtains filter sunlight into the space and a yellow and green patterned rug anchors the living area in front of a wall-mounted TV over a mid-century sideboard used as media storage.
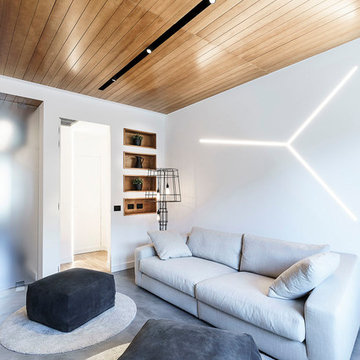
Modelo de sala de estar con rincón musical abierta contemporánea pequeña sin chimenea con paredes blancas, suelo de cemento, televisor colgado en la pared y suelo gris
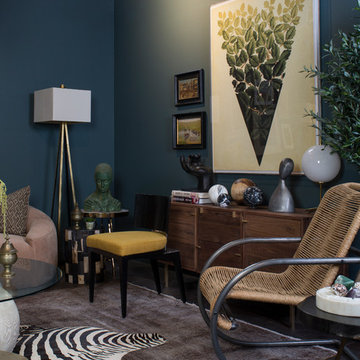
Meghan Bob Photography
Imagen de salón cerrado ecléctico pequeño sin chimenea y televisor con paredes azules y suelo de cemento
Imagen de salón cerrado ecléctico pequeño sin chimenea y televisor con paredes azules y suelo de cemento

In early 2002 Vetter Denk Architects undertook the challenge to create a highly designed affordable home. Working within the constraints of a narrow lake site, the Aperture House utilizes a regimented four-foot grid and factory prefabricated panels. Construction was completed on the home in the Fall of 2002.
The Aperture House derives its name from the expansive walls of glass at each end framing specific outdoor views – much like the aperture of a camera. It was featured in the March 2003 issue of Milwaukee Magazine and received a 2003 Honor Award from the Wisconsin Chapter of the AIA. Vetter Denk Architects is pleased to present the Aperture House – an award-winning home of refined elegance at an affordable price.
Overview
Moose Lake
Size
2 bedrooms, 3 bathrooms, recreation room
Completion Date
2004
Services
Architecture, Interior Design, Landscape Architecture
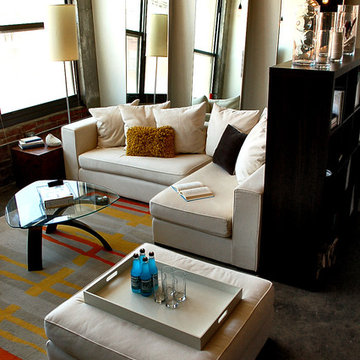
Urban Loft
Kansas City, MO
- Modern Design
- Concrete Floor
- Exposed Lighting
- Warm Texture
Modelo de salón tipo loft moderno pequeño con paredes grises y suelo de cemento
Modelo de salón tipo loft moderno pequeño con paredes grises y suelo de cemento
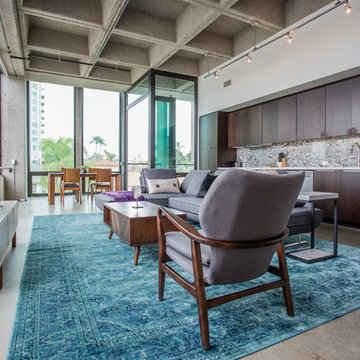
BRADLEY SCHWEIT PHOTOGRAPHY
Diseño de salón tipo loft retro pequeño sin chimenea con paredes grises, suelo de cemento y televisor independiente
Diseño de salón tipo loft retro pequeño sin chimenea con paredes grises, suelo de cemento y televisor independiente
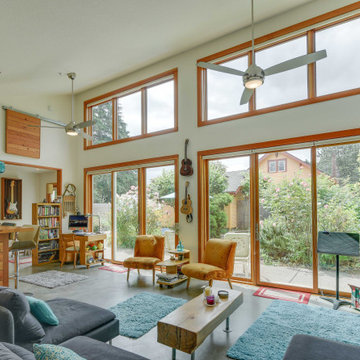
Huge sliding glass doors open the living room to the patio and surrounding garden.
Imagen de salón abierto y abovedado bohemio pequeño con paredes blancas, suelo de cemento, televisor en una esquina y suelo gris
Imagen de salón abierto y abovedado bohemio pequeño con paredes blancas, suelo de cemento, televisor en una esquina y suelo gris
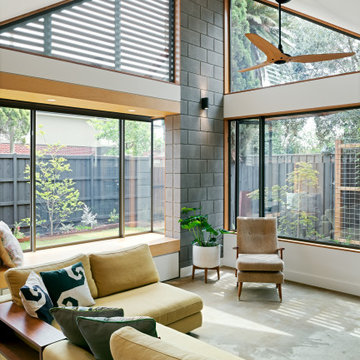
The Snug is a cosy, thermally efficient home for a couple of young professionals on a modest Coburg block. The brief called for a modest extension to the existing Californian bungalow that better connected the living spaces to the garden. The extension features a dynamic volume that reaches up to the sky to maximise north sun and natural light whilst the warm, classic material palette complements the landscape and provides longevity with a robust and beautiful finish.
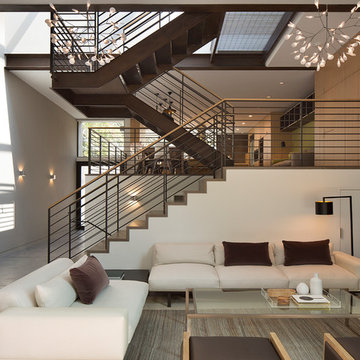
John Lum Architecture
Paul Dyer Photography
Ejemplo de salón con barra de bar tipo loft vintage pequeño con paredes blancas, suelo de cemento, todas las chimeneas, marco de chimenea de metal y televisor colgado en la pared
Ejemplo de salón con barra de bar tipo loft vintage pequeño con paredes blancas, suelo de cemento, todas las chimeneas, marco de chimenea de metal y televisor colgado en la pared
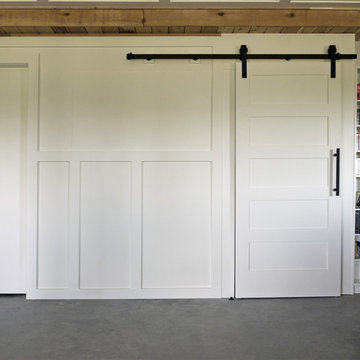
Barb Kelsall
Ejemplo de sótano con puerta industrial pequeño con paredes blancas, suelo de cemento y suelo gris
Ejemplo de sótano con puerta industrial pequeño con paredes blancas, suelo de cemento y suelo gris
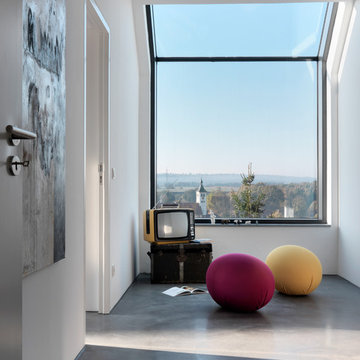
FOTOGRAFIE
Bruno Helbling
Quellenstraße 31
8005 Zürich Switzerland
T +41 44 271 05 21
F +41 44 271 05 31
hello@Helblingfotografie.ch
Ejemplo de salón cerrado actual pequeño sin chimenea con paredes blancas, suelo de cemento y televisor independiente
Ejemplo de salón cerrado actual pequeño sin chimenea con paredes blancas, suelo de cemento y televisor independiente
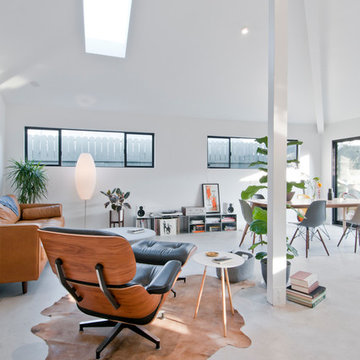
Avesha Michael
Ejemplo de biblioteca en casa tipo loft moderna pequeña sin chimenea con paredes blancas, suelo de cemento y suelo gris
Ejemplo de biblioteca en casa tipo loft moderna pequeña sin chimenea con paredes blancas, suelo de cemento y suelo gris
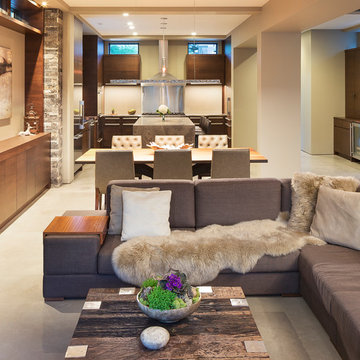
Builder: John Kraemer & Sons | Photography: Landmark Photography
Foto de salón para visitas abierto minimalista pequeño sin chimenea con paredes beige, suelo de cemento, marco de chimenea de piedra y televisor colgado en la pared
Foto de salón para visitas abierto minimalista pequeño sin chimenea con paredes beige, suelo de cemento, marco de chimenea de piedra y televisor colgado en la pared
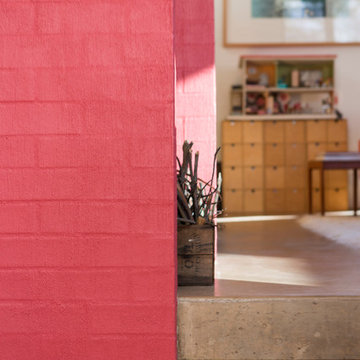
Brett Boardman
Imagen de salón abierto actual pequeño con paredes rosas, suelo de cemento, estufa de leña y marco de chimenea de ladrillo
Imagen de salón abierto actual pequeño con paredes rosas, suelo de cemento, estufa de leña y marco de chimenea de ladrillo
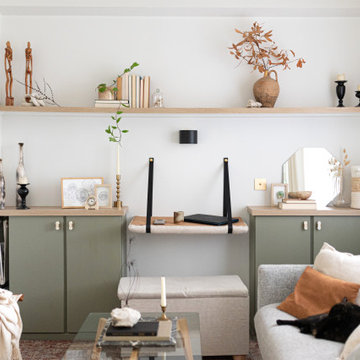
Ejemplo de biblioteca en casa abierta y beige y blanca nórdica pequeña sin chimenea con paredes blancas, suelo de cemento, televisor colgado en la pared y suelo gris
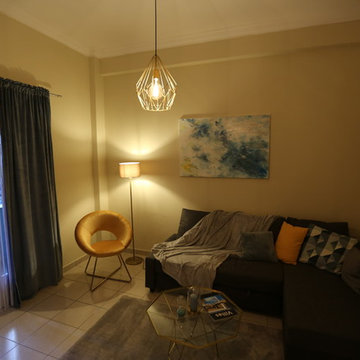
Ejemplo de salón para visitas cerrado moderno pequeño con paredes beige, suelo de cemento, televisor colgado en la pared y suelo gris
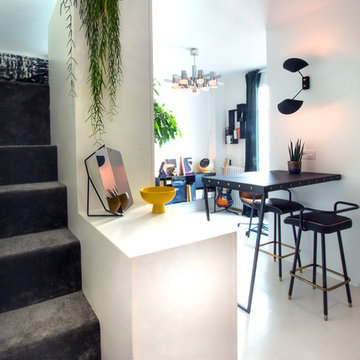
Jean-Christophe Peyrieux - Architecte d'intérieur Paris Marais
Rénovation complète d'un Studio de 20m2 à Paris, Optimisation de l'espace et création d'une mezzanine pour un couchage fixe supplémentaire.
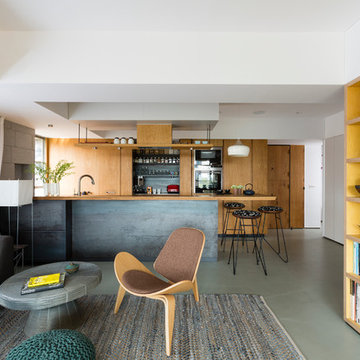
The living room and the open kitchen although connected are spatially defined due to the shift in the walls and the yellow stained birch plywood bookcase.
Jignesh Jhaveri

The spacious "great room" combines an open kitchen, living, and dining areas as well as a small work desk. The vaulted ceiling gives the room a spacious feel while the large windows connect the interior to the surrounding garden.
2.048 fotos de zonas de estar pequeñas con suelo de cemento
6






