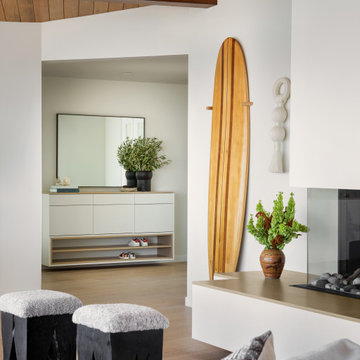312 fotos de zonas de estar nórdicas con madera
Filtrar por
Presupuesto
Ordenar por:Popular hoy
41 - 60 de 312 fotos
Artículo 1 de 3
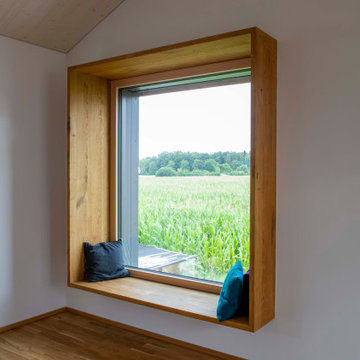
Aufnahmen: Michael Voit
Imagen de salón abierto escandinavo con paredes blancas, suelo de madera en tonos medios y madera
Imagen de salón abierto escandinavo con paredes blancas, suelo de madera en tonos medios y madera
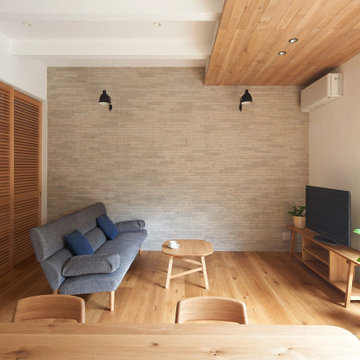
Diseño de salón abierto y blanco nórdico de tamaño medio con paredes grises, suelo de madera en tonos medios, televisor independiente, madera y ladrillo
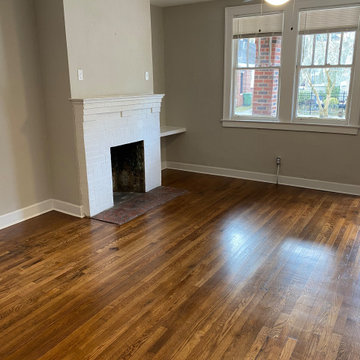
Ejemplo de salón abierto nórdico de tamaño medio con paredes blancas, suelo de madera en tonos medios, todas las chimeneas, marco de chimenea de ladrillo, suelo marrón, madera y madera
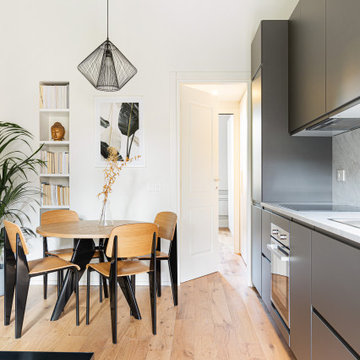
Cucina: basi grigie laccate con apertura attraverso le gole e top in marmo carrara. Tavolo da pranzo rotondo e libreria in nicchia per la zona pranzo.
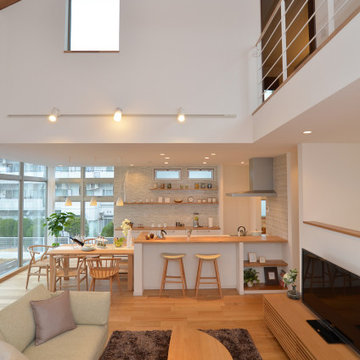
大空間リビング
テクノストラクチャー 工法では最大間口6m・天井高2.8m、自由度の高い設計が可能。2フロアを 吹き抜け にした見上げるほどの 大空間リビング に、天井にあしらった 無垢材 が癒しとぬくもりを感じれます。
Foto de salón abierto escandinavo grande sin chimenea con paredes blancas, suelo de madera clara, televisor independiente, suelo marrón, madera y papel pintado
Foto de salón abierto escandinavo grande sin chimenea con paredes blancas, suelo de madera clara, televisor independiente, suelo marrón, madera y papel pintado
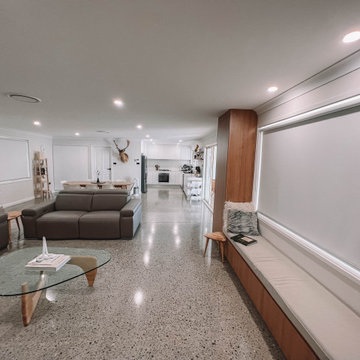
After the second fallout of the Delta Variant amidst the COVID-19 Pandemic in mid 2021, our team working from home, and our client in quarantine, SDA Architects conceived Japandi Home.
The initial brief for the renovation of this pool house was for its interior to have an "immediate sense of serenity" that roused the feeling of being peaceful. Influenced by loneliness and angst during quarantine, SDA Architects explored themes of escapism and empathy which led to a “Japandi” style concept design – the nexus between “Scandinavian functionality” and “Japanese rustic minimalism” to invoke feelings of “art, nature and simplicity.” This merging of styles forms the perfect amalgamation of both function and form, centred on clean lines, bright spaces and light colours.
Grounded by its emotional weight, poetic lyricism, and relaxed atmosphere; Japandi Home aesthetics focus on simplicity, natural elements, and comfort; minimalism that is both aesthetically pleasing yet highly functional.
Japandi Home places special emphasis on sustainability through use of raw furnishings and a rejection of the one-time-use culture we have embraced for numerous decades. A plethora of natural materials, muted colours, clean lines and minimal, yet-well-curated furnishings have been employed to showcase beautiful craftsmanship – quality handmade pieces over quantitative throwaway items.
A neutral colour palette compliments the soft and hard furnishings within, allowing the timeless pieces to breath and speak for themselves. These calming, tranquil and peaceful colours have been chosen so when accent colours are incorporated, they are done so in a meaningful yet subtle way. Japandi home isn’t sparse – it’s intentional.
The integrated storage throughout – from the kitchen, to dining buffet, linen cupboard, window seat, entertainment unit, bed ensemble and walk-in wardrobe are key to reducing clutter and maintaining the zen-like sense of calm created by these clean lines and open spaces.
The Scandinavian concept of “hygge” refers to the idea that ones home is your cosy sanctuary. Similarly, this ideology has been fused with the Japanese notion of “wabi-sabi”; the idea that there is beauty in imperfection. Hence, the marriage of these design styles is both founded on minimalism and comfort; easy-going yet sophisticated. Conversely, whilst Japanese styles can be considered “sleek” and Scandinavian, “rustic”, the richness of the Japanese neutral colour palette aids in preventing the stark, crisp palette of Scandinavian styles from feeling cold and clinical.
Japandi Home’s introspective essence can ultimately be considered quite timely for the pandemic and was the quintessential lockdown project our team needed.
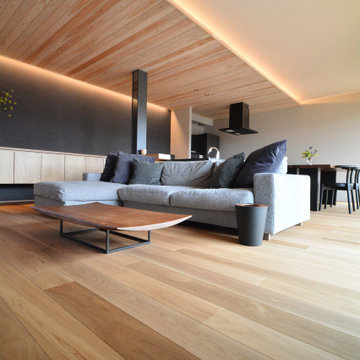
ナラ 床暖房対応挽板フローリング 130mm巾 ラスティックグレード FNAE33-210 Arborインビジブルコート塗装
Foto de salón escandinavo sin chimenea con paredes grises, suelo de contrachapado, suelo beige y madera
Foto de salón escandinavo sin chimenea con paredes grises, suelo de contrachapado, suelo beige y madera
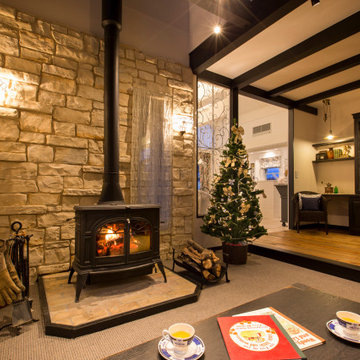
Diseño de salón abierto escandinavo con paredes blancas, suelo de corcho, estufa de leña, marco de chimenea de piedra, suelo marrón y madera
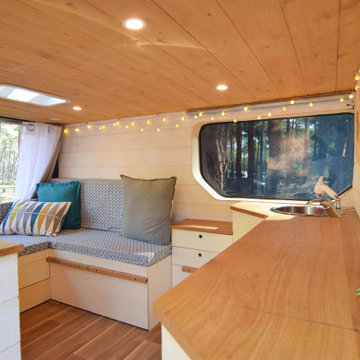
Foto de salón nórdico pequeño con paredes blancas, suelo de madera oscura, madera y machihembrado
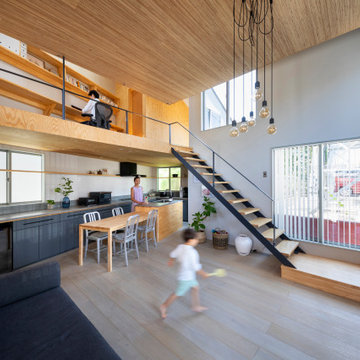
LDK、書斎、ベッドルームとスキップフロアでワンルーム状に繋がる。
Imagen de salón abierto y beige nórdico de tamaño medio sin chimenea con paredes grises, suelo de contrachapado, suelo gris, madera y papel pintado
Imagen de salón abierto y beige nórdico de tamaño medio sin chimenea con paredes grises, suelo de contrachapado, suelo gris, madera y papel pintado
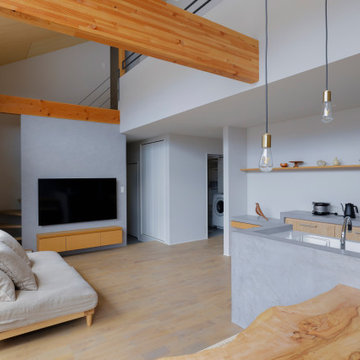
Imagen de salón beige escandinavo pequeño con paredes grises, suelo de madera clara, suelo gris, madera y papel pintado
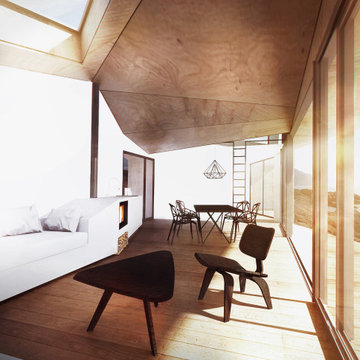
Ejemplo de sala de estar abierta nórdica de tamaño medio sin televisor con paredes blancas, suelo de madera clara, estufa de leña, suelo marrón y madera
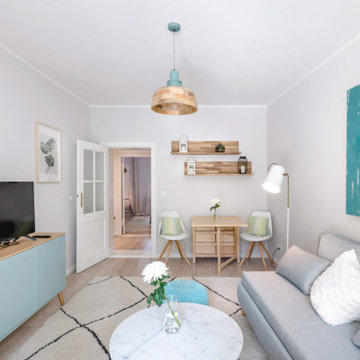
Skandinavisches Wohnzimmer mit türkisen Accessoires.
Modelo de sala de estar cerrada escandinava de tamaño medio sin chimenea con paredes grises, suelo de madera clara, televisor independiente, suelo marrón y madera
Modelo de sala de estar cerrada escandinava de tamaño medio sin chimenea con paredes grises, suelo de madera clara, televisor independiente, suelo marrón y madera
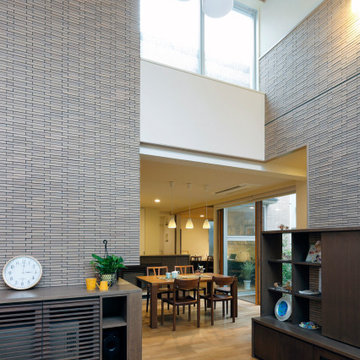
階段や書斎、2階テラスから見下ろすことができる吹抜。
Diseño de salón abierto y beige escandinavo grande con paredes blancas, suelo de madera en tonos medios, madera y ladrillo
Diseño de salón abierto y beige escandinavo grande con paredes blancas, suelo de madera en tonos medios, madera y ladrillo
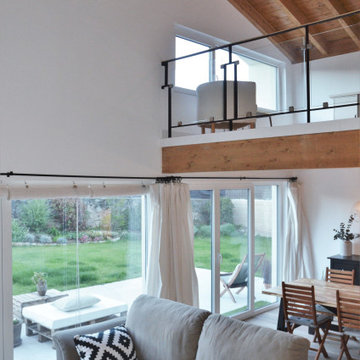
Vista del espacio destinado a salón comedor a doble altura con altillo abierto y detalle de barandilla de metal, cristal y madera.
Modelo de salón abierto y blanco y madera nórdico de tamaño medio con paredes blancas, suelo de baldosas de porcelana, televisor colgado en la pared y madera
Modelo de salón abierto y blanco y madera nórdico de tamaño medio con paredes blancas, suelo de baldosas de porcelana, televisor colgado en la pared y madera
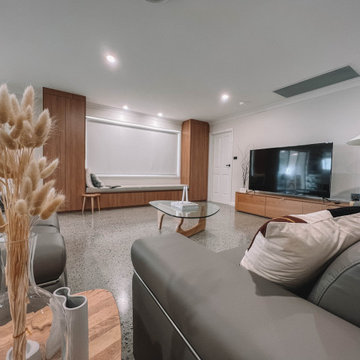
After the second fallout of the Delta Variant amidst the COVID-19 Pandemic in mid 2021, our team working from home, and our client in quarantine, SDA Architects conceived Japandi Home.
The initial brief for the renovation of this pool house was for its interior to have an "immediate sense of serenity" that roused the feeling of being peaceful. Influenced by loneliness and angst during quarantine, SDA Architects explored themes of escapism and empathy which led to a “Japandi” style concept design – the nexus between “Scandinavian functionality” and “Japanese rustic minimalism” to invoke feelings of “art, nature and simplicity.” This merging of styles forms the perfect amalgamation of both function and form, centred on clean lines, bright spaces and light colours.
Grounded by its emotional weight, poetic lyricism, and relaxed atmosphere; Japandi Home aesthetics focus on simplicity, natural elements, and comfort; minimalism that is both aesthetically pleasing yet highly functional.
Japandi Home places special emphasis on sustainability through use of raw furnishings and a rejection of the one-time-use culture we have embraced for numerous decades. A plethora of natural materials, muted colours, clean lines and minimal, yet-well-curated furnishings have been employed to showcase beautiful craftsmanship – quality handmade pieces over quantitative throwaway items.
A neutral colour palette compliments the soft and hard furnishings within, allowing the timeless pieces to breath and speak for themselves. These calming, tranquil and peaceful colours have been chosen so when accent colours are incorporated, they are done so in a meaningful yet subtle way. Japandi home isn’t sparse – it’s intentional.
The integrated storage throughout – from the kitchen, to dining buffet, linen cupboard, window seat, entertainment unit, bed ensemble and walk-in wardrobe are key to reducing clutter and maintaining the zen-like sense of calm created by these clean lines and open spaces.
The Scandinavian concept of “hygge” refers to the idea that ones home is your cosy sanctuary. Similarly, this ideology has been fused with the Japanese notion of “wabi-sabi”; the idea that there is beauty in imperfection. Hence, the marriage of these design styles is both founded on minimalism and comfort; easy-going yet sophisticated. Conversely, whilst Japanese styles can be considered “sleek” and Scandinavian, “rustic”, the richness of the Japanese neutral colour palette aids in preventing the stark, crisp palette of Scandinavian styles from feeling cold and clinical.
Japandi Home’s introspective essence can ultimately be considered quite timely for the pandemic and was the quintessential lockdown project our team needed.
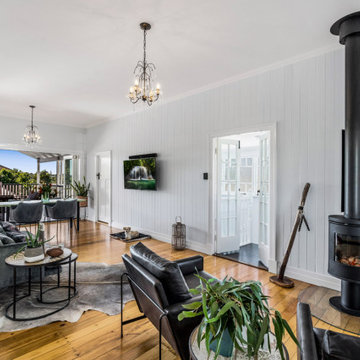
Living room with cypress timber flooring, fireplace, VJ wall panelling and extension to rear deck.
Foto de salón abierto escandinavo de tamaño medio con paredes azules, suelo de madera clara, todas las chimeneas, marco de chimenea de madera, televisor colgado en la pared, suelo amarillo, madera y panelado
Foto de salón abierto escandinavo de tamaño medio con paredes azules, suelo de madera clara, todas las chimeneas, marco de chimenea de madera, televisor colgado en la pared, suelo amarillo, madera y panelado
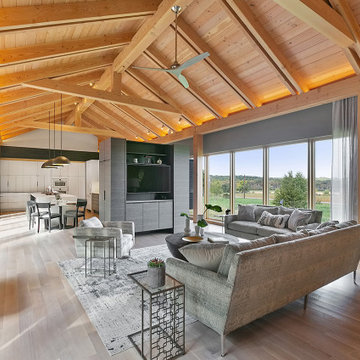
The Avon House is a custom designed build based on a vision to create a modern yet comfortable home in Avon, Minnesota. Sheree Vincent – who specializes in sustainable interior design – envisioned the house with Puustelli cabinetry throughout the home. She incorporated custom built solutions in the kitchen, all three bathrooms, the laundry room, the master bedroom walk-in closet, and even included built-in bookcases in the living room.
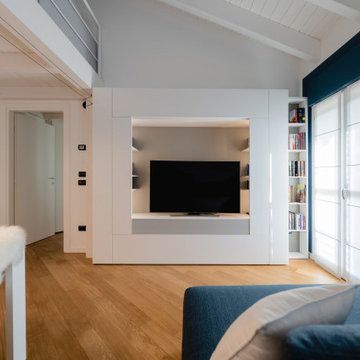
Vista della parete attrezzata del soggiorno firmata Caccaro.
Foto di Simone Marulli
Foto de salón con rincón musical abierto, blanco y gris y blanco escandinavo pequeño con paredes multicolor, suelo de madera clara, pared multimedia, suelo beige y madera
Foto de salón con rincón musical abierto, blanco y gris y blanco escandinavo pequeño con paredes multicolor, suelo de madera clara, pared multimedia, suelo beige y madera
312 fotos de zonas de estar nórdicas con madera
3






