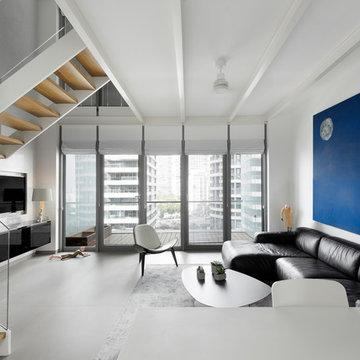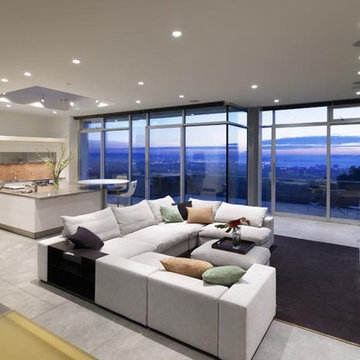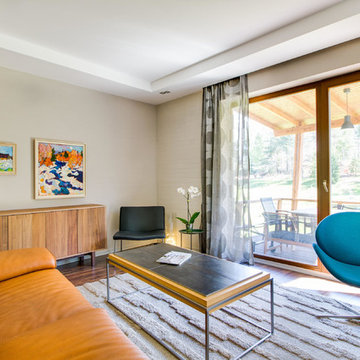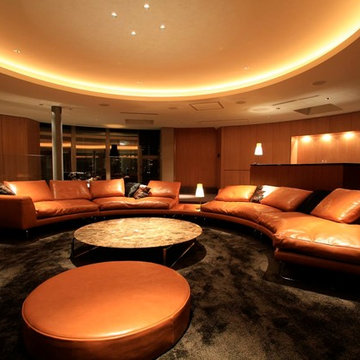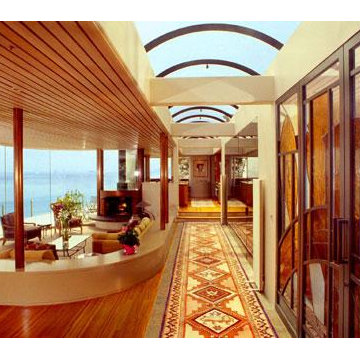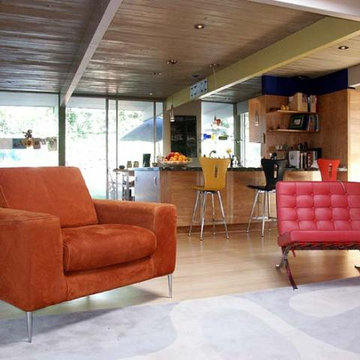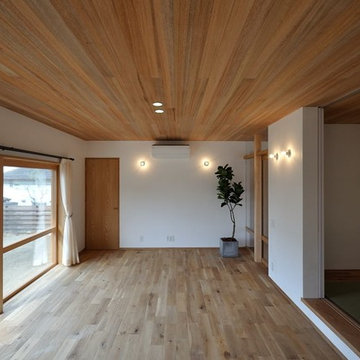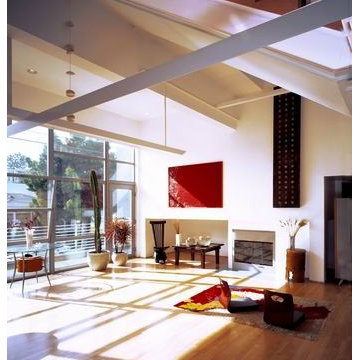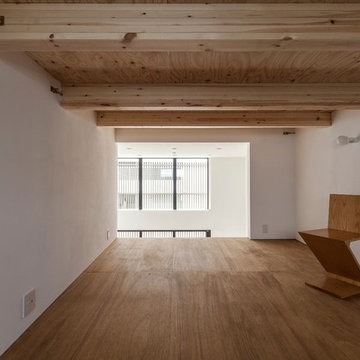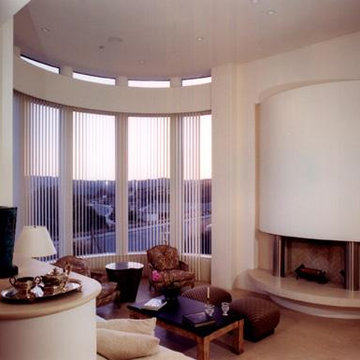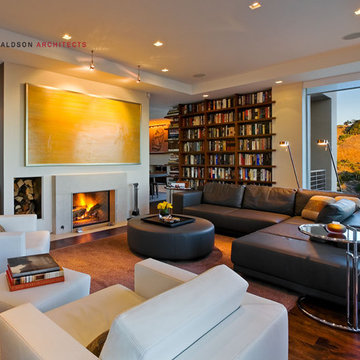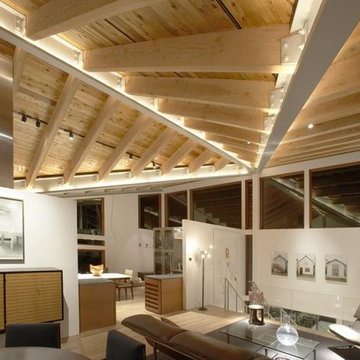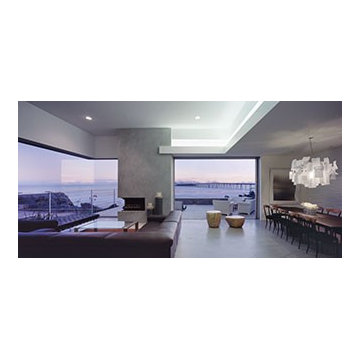58 fotos de zonas de estar modernas
Filtrar por
Presupuesto
Ordenar por:Popular hoy
41 - 58 de 58 fotos

写真:西川公朗
Modelo de salón abierto minimalista de tamaño medio sin chimenea con paredes blancas, suelo de madera clara y televisor independiente
Modelo de salón abierto minimalista de tamaño medio sin chimenea con paredes blancas, suelo de madera clara y televisor independiente
Encuentra al profesional adecuado para tu proyecto

親世帯のリビング夜景です。ブラックウォールナットの突板フローリングで造作家具の面材もブラック話ホールナットで統一しています。円形の織り上げ天井と間接照明がポイントとなっています。
PHOTO:YOSHINORI KOMATSU
Imagen de salón para visitas cerrado minimalista grande sin chimenea con paredes blancas y suelo de madera en tonos medios
Imagen de salón para visitas cerrado minimalista grande sin chimenea con paredes blancas y suelo de madera en tonos medios
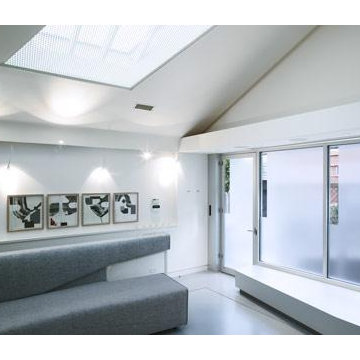
This project, a gallery and guesthouse for repeat clients on a tight urban infill site, presented an opportunity to rescript the patterns and activities of domesticity. The intersection of the utilitarian and the conceptual is the silent generator of aspects of many projects. Here, a blurring of the role of artifacts defined our primary field of inquiry.
Volver a cargar la página para no volver a ver este anuncio en concreto
Volver a cargar la página para no volver a ver este anuncio en concreto
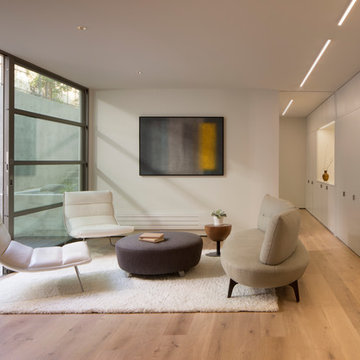
Photography by Paul Dyer
Foto de salón para visitas minimalista sin televisor con suelo de madera clara
Foto de salón para visitas minimalista sin televisor con suelo de madera clara
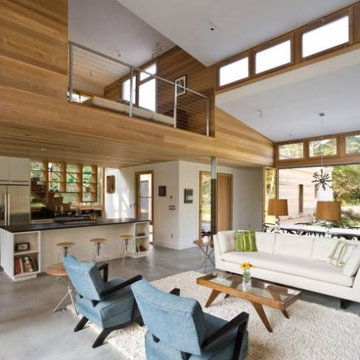
Photos by Edward Caruso Photography
old stone highway Location : east hampton, ny Program : new single family residence Lot/Building Size : 1 acre/2200 sq. ft. Status : completed july 2007 Drawing its inspiration from a barn built in the 1800s, the Old Stone Highway house is concieved as a modern interpretaion of the Long Island agricultural vernacular while also incorporating the use of environmentally low impact building technology. Structural: SIP’s; HVAC: geo-thermal, radiant floors; Glazing: low e with argon, dual pane; Roof: kynar non heat absorbing finish; Solar orientation: calculated to minimize solar gain in summer; Paints: Low voc; Appliances: energy star; Pool: saline;
58 fotos de zonas de estar modernas
3






