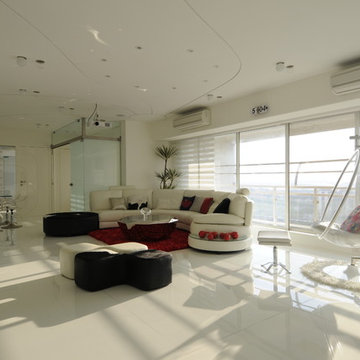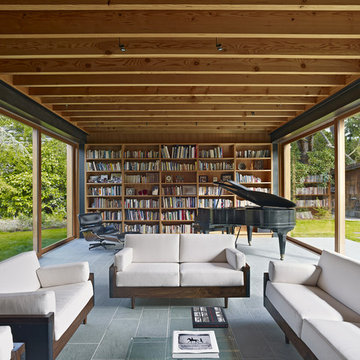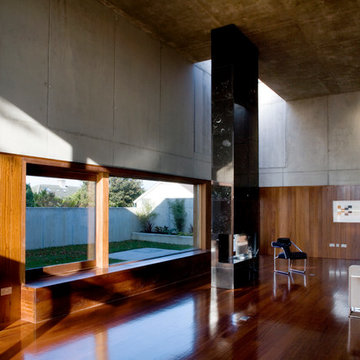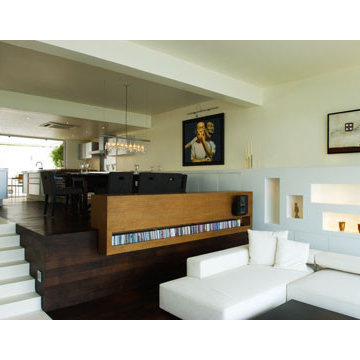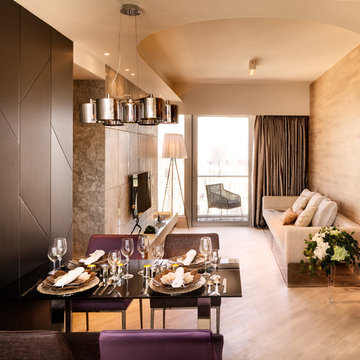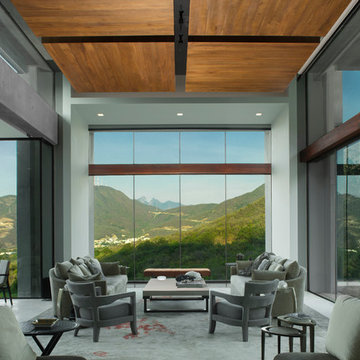58 fotos de zonas de estar modernas
Filtrar por
Presupuesto
Ordenar por:Popular hoy
21 - 40 de 58 fotos
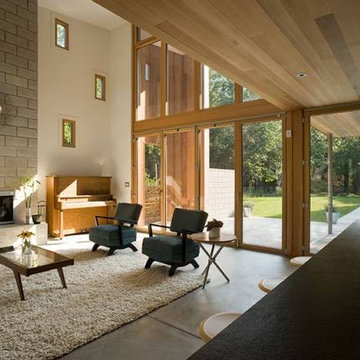
old stone highway Location : east hampton, ny Program : new single family residence Lot/Building Size : 1 acre/2200 sq. ft. Status : completed july 2007 Drawing its inspiration from a barn built in the 1800s, the Old Stone Highway house is concieved as a modern interpretaion of the Long Island agricultural vernacular while also incorporating the use of environmentally low impact building technology. Structural: SIP’s; HVAC: geo-thermal, radiant floors; Glazing: low e with argon, dual pane; Roof: kynar non heat absorbing finish; Solar orientation: calculated to minimize solar gain in summer; Paints: Low voc; Appliances: energy star; Pool: saline;
Encuentra al profesional adecuado para tu proyecto

Best Compact winner for The Best of LaCantina Architects Design Competition 2017.
David Lauer Photography |
Mike Piche Principal Architect |
Studio B Architecture + Interiors
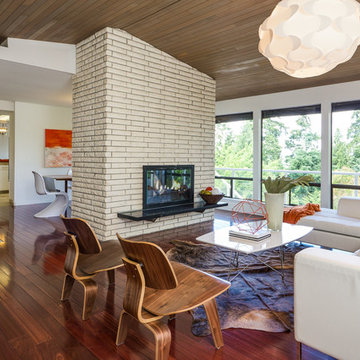
Fredric J. Ueckert
Diseño de salón abierto moderno sin televisor con chimenea de doble cara
Diseño de salón abierto moderno sin televisor con chimenea de doble cara
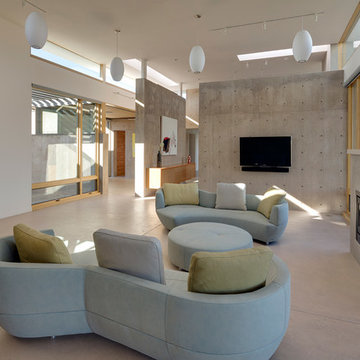
Living room, looking toward dining and entry. Photo by Robert Reck
Foto de salón abierto moderno de tamaño medio con paredes grises, suelo de cemento, todas las chimeneas y televisor colgado en la pared
Foto de salón abierto moderno de tamaño medio con paredes grises, suelo de cemento, todas las chimeneas y televisor colgado en la pared
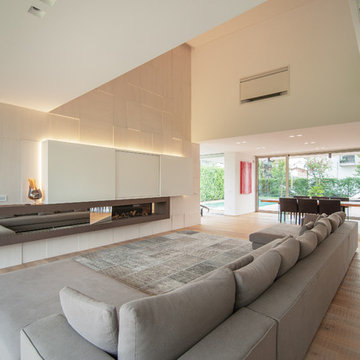
ph: Raffaella Fornasier
Imagen de salón abierto moderno grande con paredes beige y suelo de madera clara
Imagen de salón abierto moderno grande con paredes beige y suelo de madera clara
Volver a cargar la página para no volver a ver este anuncio en concreto
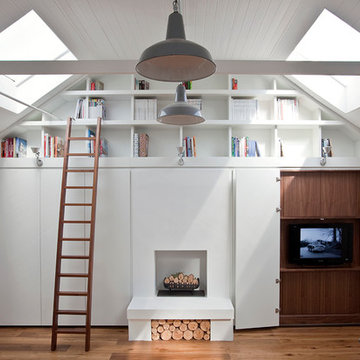
We worked closely with our client and their architect as part of a major refurbishment project on this Camden Mews house. On the first floor the architects transformed the space into an airy open plan living and dining area. The kitchen has been designed as a linear full-height elevation to really make the most of the original exposed beams and pitched roof. An integrated ladder in solid Walnut provides access to high-level storage.
- Composite stone, Corian, paint lacquered finish, solid and veneered Walnut, bespoke stainless steel cladding.
- Appliances: Bosch double oven, mircrowave, gas hob, integrated coffee machine.
- A full height linear kitchen and living area featuring fireplace, elevated storage, integrated ladder and under-plinth lighting. Additional works in study and master bedroom.
Architect: Knott Architects
Photography Richard Brine
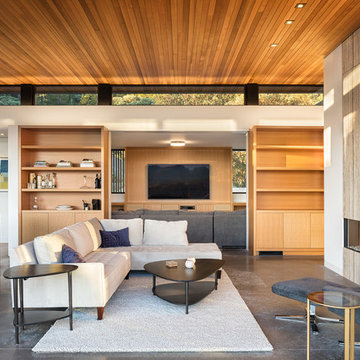
Blake Marvin
Foto de sala de estar abierta minimalista con paredes blancas, suelo de cemento, chimenea lineal y televisor colgado en la pared
Foto de sala de estar abierta minimalista con paredes blancas, suelo de cemento, chimenea lineal y televisor colgado en la pared
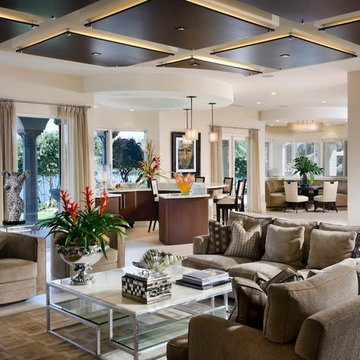
WA Bentz Construction is a custom homebuilder
Ejemplo de salón abierto moderno con paredes beige
Ejemplo de salón abierto moderno con paredes beige
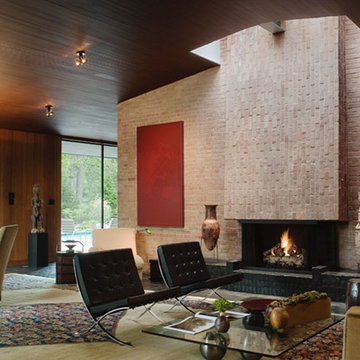
* Location Winnetka, Illinois
* Design 2002-04
* Construction 2004-05
* General Contractor Rizzolo Brothers’ Company, Inc.
* Structural Engineer Enspect, Inc.
* Mechanical Engineer Midwesco Services, Inc.
* Interior Design Insight
* Landscape Architect Scott Byron & Company
* Design Principal Thomas Shafer
* Project Architect Scott Crowe
* Project Team Shawn Gordon, Edgar Wong
* Photography Paul Warchol Photography, Inc.
Volver a cargar la página para no volver a ver este anuncio en concreto
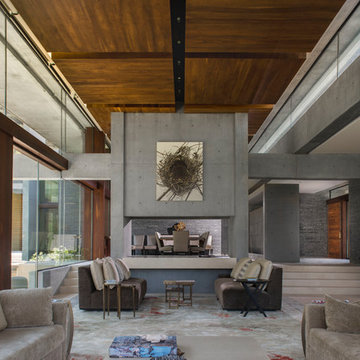
Phillip Spears
Imagen de salón para visitas moderno con paredes grises y chimenea de doble cara
Imagen de salón para visitas moderno con paredes grises y chimenea de doble cara
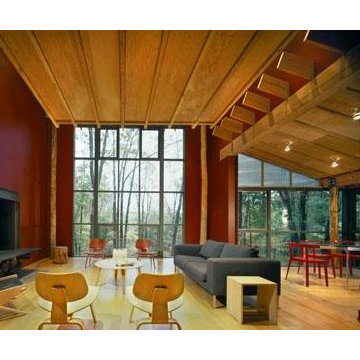
The pristine beauty of this steeply sloped, wooded site called for simple geometry and clean, basic materials. Opening its face to the southeast, the houseís cubic volume projects from the hillside against the backdrop of the Shawangunk Ridge. A diagrammatically proportional rectangular volume rises behind the cube, anchoring it to the sloping landscape. The cubeís black stained concrete foundation forms a strong yet unobtrusive pedestal.The single slope roof rises parallel to the hillside, balancing on a matrix of Douglas fir rafters, a wood and steel truss, glulam beams, and peeled log columns. Cedar siding, richly stained red and green, punctuates the clean masses, which are opened up to create a glazed axis of travel from outside to inside. Within the rectangular volume, the stairwell ascends and descends perpendicular to the axis of travel, its polycarbonate skin transmitting diffused light to the family room below and the master bedroom and bath above. The glass-walled dining space on the cubeís southwest flank, an anomaly within this planís geometry, appears to float among the trees.The clients are artists, he a filmmaker and graphic designer, and she a jewelry designer and manufacturer, who aspired to create a modest house in spirited surroundings. Inveterate rock climbers, they share an adventurous, fun-loving nature, expressed by the play of geometric shapes in their house.
58 fotos de zonas de estar modernas
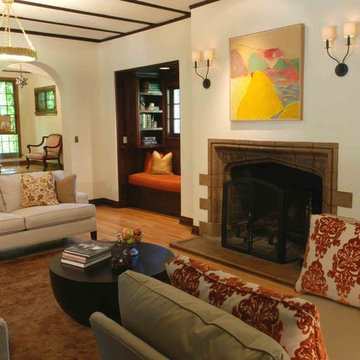
Fabric pillows from Kravet, crate and barrel round dark wood tub coffee table, Oly brushed gold pendant chandeliers.
Modelo de salón cerrado moderno sin televisor con paredes beige y suelo de madera en tonos medios
Modelo de salón cerrado moderno sin televisor con paredes beige y suelo de madera en tonos medios
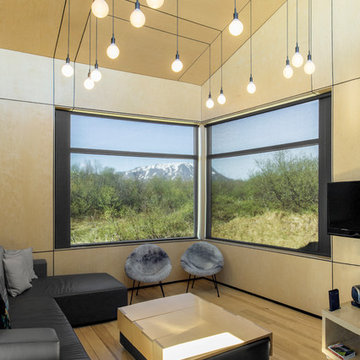
Exterior Architecture Photography.
Suðurland, Iceland
Architect: Arkibúllan ehf
Photographer: Nanne Springer
Ejemplo de sala de estar minimalista con suelo de madera clara, televisor colgado en la pared y suelo beige
Ejemplo de sala de estar minimalista con suelo de madera clara, televisor colgado en la pared y suelo beige
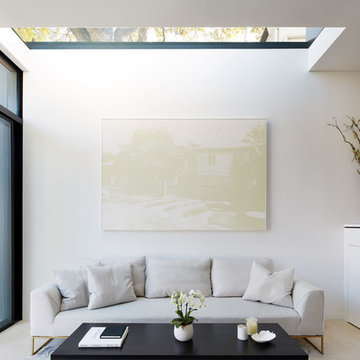
Matthew Densley
Foto de salón abierto moderno con paredes blancas y suelo blanco
Foto de salón abierto moderno con paredes blancas y suelo blanco
2






