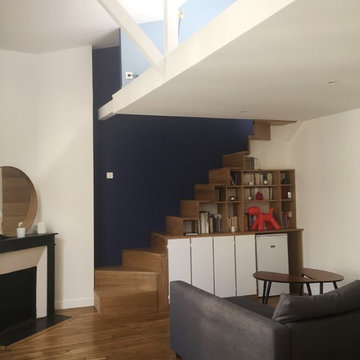3.954 fotos de zonas de estar modernas
Filtrar por
Presupuesto
Ordenar por:Popular hoy
101 - 120 de 3954 fotos
Artículo 1 de 3
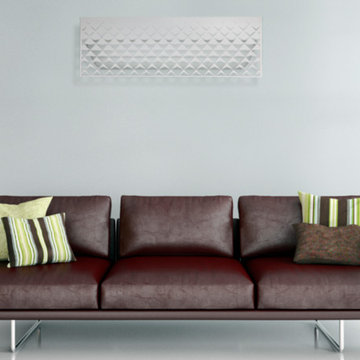
Vore produkter henvender sig til kunder, der som os, holder af design og ønsker stilrene hjem uafhængig af hvilke tekniske løsninger de har valgt. Den stigende udbredelse af luft-til-luft varmepumper i skandinaviske hjem har skabt behovet for veldesignede afdækningsløsninger af disse. Der findes desværre meget få luft-til-luft varmepumper på markedet, med et design udtryk for inde delen der passer ind i veldesignede nordiske hjem.
Nordic Concealed har gjort det til vores opgave at designe og fremstille stilrene skjulere og afdækning for luft-til-luft varmepumper og tilbyder i dag en lang række forskellige produkter der passer på størstedelen af de varmepumper der tilbydes på det skandinaviske marked.
Nordic Concealed er af den overbevisning, at veldesignet afskærmning kan forskønne et helt rum eller en bygning, samt påvirke de mennesker som bor, arbejder eller ganske enkelt opholder sig der. Målet er konstant at stræbe efter at designe smukke løsninger uden at gå på kompromis med den tekniske effekt eller funktion af det afdækkede udstyr. Ambitionen er at blive en nichevirksomhed i den absolutte globale elite inden for afdækningsdesign.
Fælles for vore løsninger er visionen om at skabe afskærmning med et skulpturelt udtryk som udvisker linjen mellem design og kunst samt forener funktion og form, således at hver skjuler fremstår unikt.
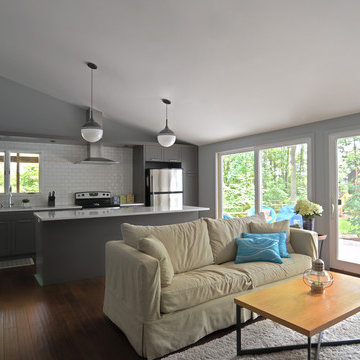
Located along a country road, a half mile from the clear waters of Lake Michigan, we were hired to re-conceptualize an existing weekend cabin to allow long views of the adjacent farm field and create a separate area for the owners to escape their high school age children and many visitors!
The site had tight building setbacks which limited expansion options, and to further our challenge, a 200 year old pin oak tree stood in the available building location.
We designed a bedroom wing addition to the side of the cabin which freed up the existing cabin to become a great room with a wall of glass which looks out to the farm field and accesses a newly designed pea-gravel outdoor dining room. The addition steps around the existing tree, sitting on a specialized foundation we designed to minimize impact to the tree. The master suite is kept separate with ‘the pass’- a low ceiling link back to the main house.
Painted board and batten siding, ribbons of windows, a low one-story metal roof with vaulted ceiling and no-nonsense detailing fits this modern cabin to the Michigan country-side.
A great place to vacation. The perfect place to retire someday.
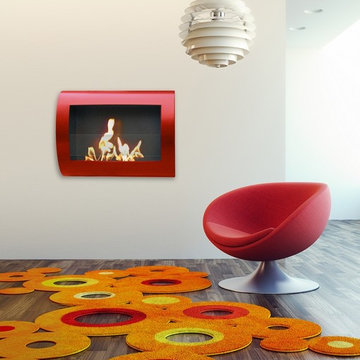
The Chelsea Wall Mount Fireplace provides a sophisticated and streamlined aesthetic to any space with its slightly curved appearance. An Eco-friendly fireplace, offered in stainless steel, red and black, this model adds sophistication and style to any well-appointed space. Chelsea is a wall fireplace of striking ornamentation value and high-design. Made by Anywhere Fireplace, a leading ethanol fireplace manufacturer, Chelsea is vent-free, stylish, versatile, sturdy and warm.
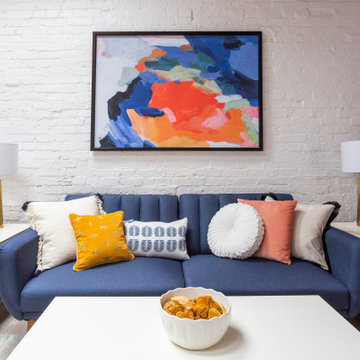
Ejemplo de sala de estar con barra de bar tipo loft moderna pequeña sin chimenea y televisor con paredes blancas, suelo laminado y suelo beige
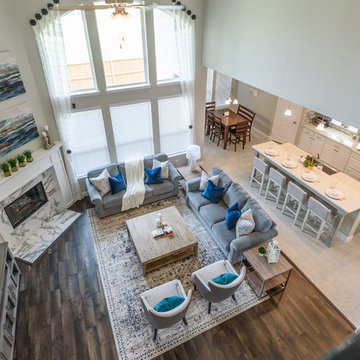
Design: Adorned Home Decor
Photos: © Mike Healey Productions, Inc.
Diseño de salón para visitas abierto minimalista grande con paredes beige, suelo de madera oscura, todas las chimeneas, marco de chimenea de piedra, televisor colgado en la pared y suelo marrón
Diseño de salón para visitas abierto minimalista grande con paredes beige, suelo de madera oscura, todas las chimeneas, marco de chimenea de piedra, televisor colgado en la pared y suelo marrón
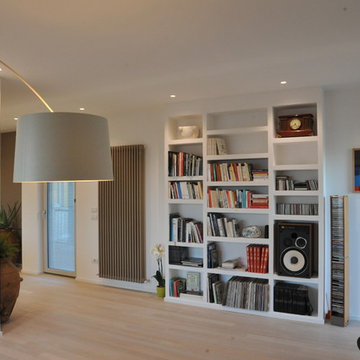
© Roberto Dominici
Foto de salón tipo loft minimalista de tamaño medio con paredes blancas y suelo de madera clara
Foto de salón tipo loft minimalista de tamaño medio con paredes blancas y suelo de madera clara

Ejemplo de bar en casa lineal minimalista pequeño sin pila con suelo de baldosas de porcelana y suelo marrón
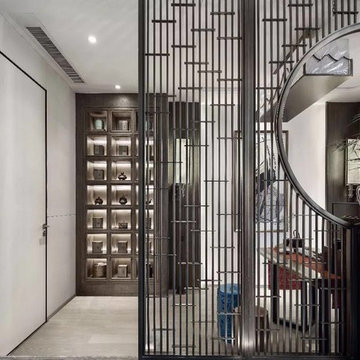
Divider, Living Room Divider, Titanium Gold Brushed Screen
Imagen de salón minimalista de tamaño medio
Imagen de salón minimalista de tamaño medio
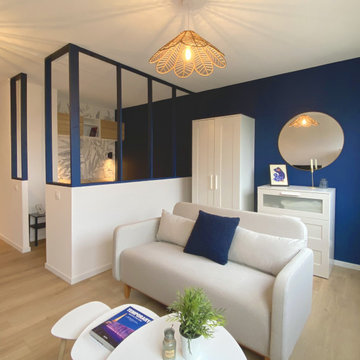
Un salon de 20m² a été ingénieusement transformé avec l'intégration d'un coin nuit délimité par une élégante verrière, sublimée par une peinture bleu marine. Cette astucieuse combinaison ajoute une touche de sophistication à l'espace, créant une harmonie entre la délimitation fonctionnelle et l'esthétisme raffiné. La peinture bleu marine accentue la délicatesse de la verrière, offrant ainsi un équilibre subtil entre praticité et élégance dans ce lieu de vie multifonctionnel.
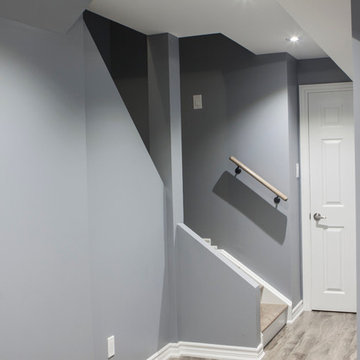
Diseño de sótano en el subsuelo minimalista de tamaño medio con paredes grises, todas las chimeneas, marco de chimenea de piedra, suelo laminado y suelo gris

This modern-traditional living room captivates with its unique blend of ambiance and style, further elevated by its breathtaking view. The harmonious fusion of modern and traditional elements creates a visually appealing space, while the carefully curated design elements enhance the overall aesthetic. With a focus on both comfort and sophistication, this living room becomes a haven of captivating ambiance, inviting inhabitants to relax and enjoy the stunning surroundings through expansive windows or doors.
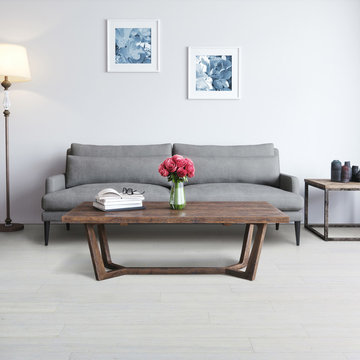
This Solid Natural Strand Woven Bamboo Flooring is perfect for any living space. It is extremely durable (over twice as hard as Oak flooring) and has an anti-scratch lacquered surface. Its click fitting system makes installation quick and easy, and it is compatible with underfloor heating. This bamboo is an eco-friendly choice for flooring as it has been certified FSC 100%. Board size: 915mm x 125mm x 10mm. Pack size: 2.29 m² (20 planks per pack). Product Code: F1060
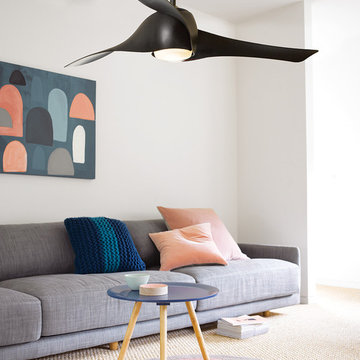
CASA BRUNO salón con ventilador de techo Artemis negro
Foto de sala de estar cerrada moderna pequeña sin chimenea y televisor con paredes blancas y moqueta
Foto de sala de estar cerrada moderna pequeña sin chimenea y televisor con paredes blancas y moqueta
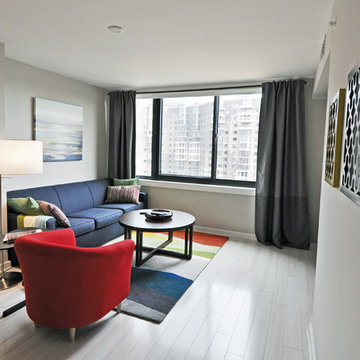
Lisa Garcia Architecture + Interior Design
Modelo de salón abierto moderno pequeño con paredes grises y suelo de madera clara
Modelo de salón abierto moderno pequeño con paredes grises y suelo de madera clara
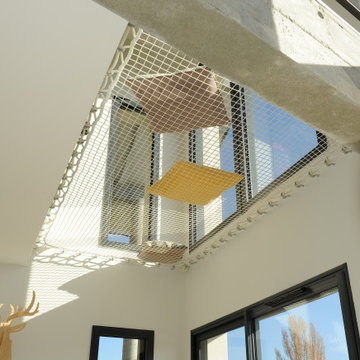
Au cœur du massif des Bauges, se dresse une maison sur 5 niveaux. A la manœuvre, un couple qui a ensemble dirigé la construction de leur maison de rêve, une auto-construction au cœur d'un massif montagneux. Dans une grande maison où chacun souhaite avoir sa place, avoir recours à un filet d'habitation apparaît comme la solution idéale. Cet élément architectural qui peut se trouver dedans comme dehors en fonction des projets, permet d'imaginer un espace suspendu conçu autour de valeurs de la robustesse et du design. L'usage d'un hamac géant dans cette maison a deux intérêts : créer un espace dans lesquels les enfants jouent et se reposent. Le couple donc fait appel à LoftNets pour son expertise.
Références : Filet en mailles de 30mm blanches, laisse la lumière circuler en toute liberté en combinant à la fois un espace de jeux et un espace de repos.
© Antonio Duarte
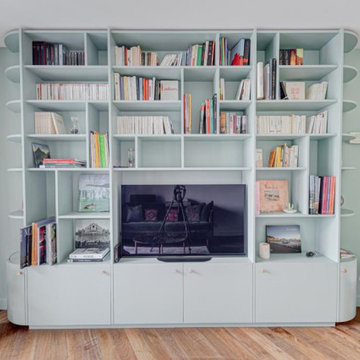
Bibliothèque mur offre quant à elle une belle mise en valeur de la gaité de pièce, soulignée par une couleur affirmée.
Diseño de sala de estar con biblioteca abierta minimalista pequeña sin chimenea con paredes verdes, suelo de madera clara, pared multimedia, suelo beige y vigas vistas
Diseño de sala de estar con biblioteca abierta minimalista pequeña sin chimenea con paredes verdes, suelo de madera clara, pared multimedia, suelo beige y vigas vistas
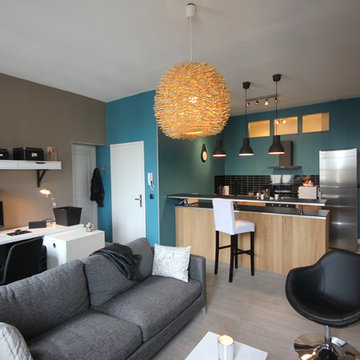
DOREA deco
Diseño de salón con barra de bar abierto moderno pequeño sin televisor con paredes azules, suelo laminado y suelo gris
Diseño de salón con barra de bar abierto moderno pequeño sin televisor con paredes azules, suelo laminado y suelo gris
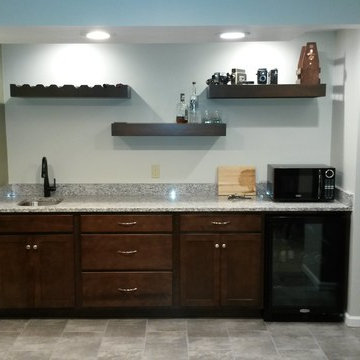
Foto de bar en casa con fregadero lineal minimalista pequeño con fregadero bajoencimera, armarios con paneles empotrados, puertas de armario de madera en tonos medios, encimera de granito, salpicadero multicolor, salpicadero de losas de piedra, suelo gris y encimeras multicolor
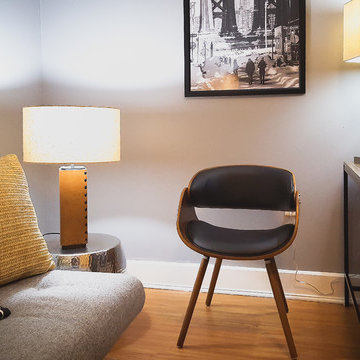
ronlouisphotos photo credit
Modelo de salón para visitas cerrado minimalista pequeño sin chimenea con paredes grises, suelo de madera clara, televisor independiente y suelo amarillo
Modelo de salón para visitas cerrado minimalista pequeño sin chimenea con paredes grises, suelo de madera clara, televisor independiente y suelo amarillo
3.954 fotos de zonas de estar modernas
6






