9.029 fotos de zonas de estar modernas con suelo gris
Filtrar por
Presupuesto
Ordenar por:Popular hoy
121 - 140 de 9029 fotos
Artículo 1 de 3
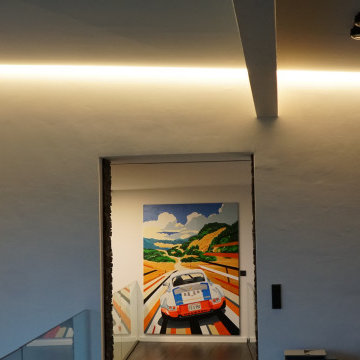
Die am Übergang Wand / Decke versteckte Lichtlinie spendet, je nach Dimmeinstellung, Allgemein- oder Ambientelicht
Foto de salón para visitas abierto y gris y blanco minimalista extra grande sin televisor con paredes blancas, suelo de pizarra y suelo gris
Foto de salón para visitas abierto y gris y blanco minimalista extra grande sin televisor con paredes blancas, suelo de pizarra y suelo gris
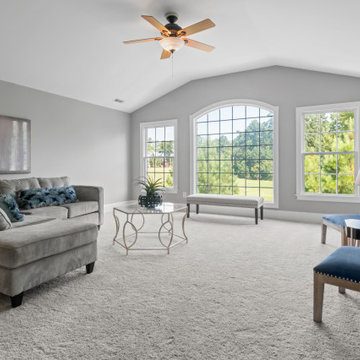
Grey white and blue living room. Double storey extension with large custom windows.
Foto de salón para visitas moderno de tamaño medio con paredes grises, moqueta y suelo gris
Foto de salón para visitas moderno de tamaño medio con paredes grises, moqueta y suelo gris

Foto de bar en casa con barra de bar de galera moderno grande con fregadero encastrado, armarios con paneles lisos, puertas de armario grises, encimera de mármol, salpicadero verde, salpicadero con efecto espejo, suelo de baldosas de porcelana, suelo gris y encimeras multicolor

Finished basement featuring alternating linear lighting, perimeter toe kick lighting, and linear shelf lighting.
Imagen de sótano en el subsuelo minimalista con paredes beige, suelo de cemento, suelo gris y madera
Imagen de sótano en el subsuelo minimalista con paredes beige, suelo de cemento, suelo gris y madera
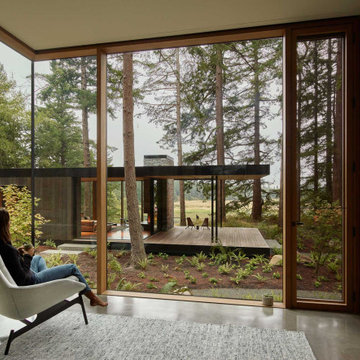
In the common area of the kids' bunk house. Teak shelves and cabinets, concrete floors and floor to ceiling windows.
Imagen de sala de estar minimalista con suelo de cemento y suelo gris
Imagen de sala de estar minimalista con suelo de cemento y suelo gris

Designed by Beatrice M. Fulford-Jones
Spectacular luxury condominium in Metro Boston.
Ejemplo de sótano con ventanas moderno pequeño con paredes blancas, suelo de cemento y suelo gris
Ejemplo de sótano con ventanas moderno pequeño con paredes blancas, suelo de cemento y suelo gris
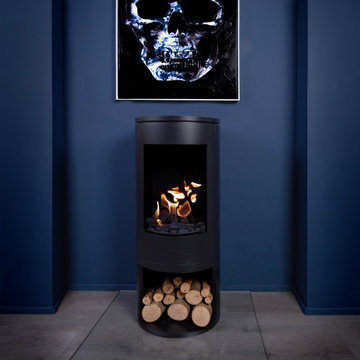
This contemporary bio ethanol stove is a perfect counterpoint to the dramatic artwork and dark walls, adding a cosy and eye-catching centre point in the room.

The owners requested a Private Resort that catered to their love for entertaining friends and family, a place where 2 people would feel just as comfortable as 42. Located on the western edge of a Wisconsin lake, the site provides a range of natural ecosystems from forest to prairie to water, allowing the building to have a more complex relationship with the lake - not merely creating large unencumbered views in that direction. The gently sloping site to the lake is atypical in many ways to most lakeside lots - as its main trajectory is not directly to the lake views - allowing for focus to be pushed in other directions such as a courtyard and into a nearby forest.
The biggest challenge was accommodating the large scale gathering spaces, while not overwhelming the natural setting with a single massive structure. Our solution was found in breaking down the scale of the project into digestible pieces and organizing them in a Camp-like collection of elements:
- Main Lodge: Providing the proper entry to the Camp and a Mess Hall
- Bunk House: A communal sleeping area and social space.
- Party Barn: An entertainment facility that opens directly on to a swimming pool & outdoor room.
- Guest Cottages: A series of smaller guest quarters.
- Private Quarters: The owners private space that directly links to the Main Lodge.
These elements are joined by a series green roof connectors, that merge with the landscape and allow the out buildings to retain their own identity. This Camp feel was further magnified through the materiality - specifically the use of Doug Fir, creating a modern Northwoods setting that is warm and inviting. The use of local limestone and poured concrete walls ground the buildings to the sloping site and serve as a cradle for the wood volumes that rest gently on them. The connections between these materials provided an opportunity to add a delicate reading to the spaces and re-enforce the camp aesthetic.
The oscillation between large communal spaces and private, intimate zones is explored on the interior and in the outdoor rooms. From the large courtyard to the private balcony - accommodating a variety of opportunities to engage the landscape was at the heart of the concept.
Overview
Chenequa, WI
Size
Total Finished Area: 9,543 sf
Completion Date
May 2013
Services
Architecture, Landscape Architecture, Interior Design

Ejemplo de bar en casa con fregadero lineal minimalista de tamaño medio sin pila con armarios con paneles lisos, puertas de armario grises, encimera de cuarcita, salpicadero verde, salpicadero de mármol, suelo de baldosas de porcelana, suelo gris y encimeras blancas
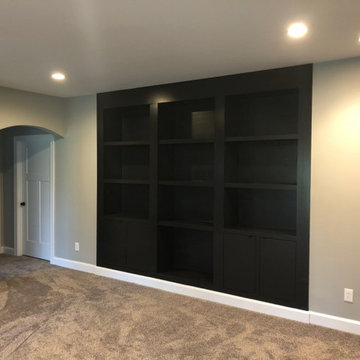
Custom 9 ft. Bookcases with hidden entrance
Ejemplo de sótano con puerta minimalista grande con paredes grises, suelo de baldosas de cerámica y suelo gris
Ejemplo de sótano con puerta minimalista grande con paredes grises, suelo de baldosas de cerámica y suelo gris
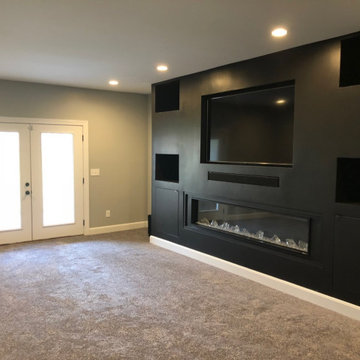
Custom TV Wall with LED Fireplace
Foto de sótano con puerta moderno grande con paredes grises, suelo de baldosas de cerámica y suelo gris
Foto de sótano con puerta moderno grande con paredes grises, suelo de baldosas de cerámica y suelo gris
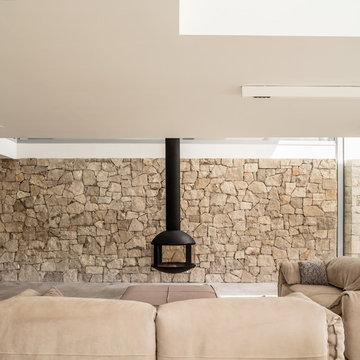
Adrià Goula
Foto de salón moderno con paredes beige, chimeneas suspendidas, suelo gris y piedra
Foto de salón moderno con paredes beige, chimeneas suspendidas, suelo gris y piedra
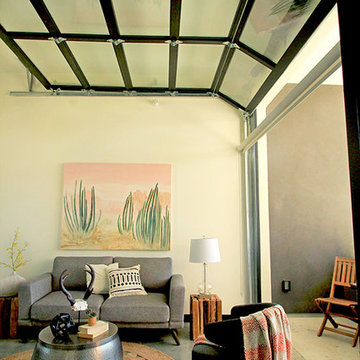
Sarah F
Modelo de biblioteca en casa cerrada moderna de tamaño medio sin chimenea y televisor con paredes beige, suelo de cemento y suelo gris
Modelo de biblioteca en casa cerrada moderna de tamaño medio sin chimenea y televisor con paredes beige, suelo de cemento y suelo gris
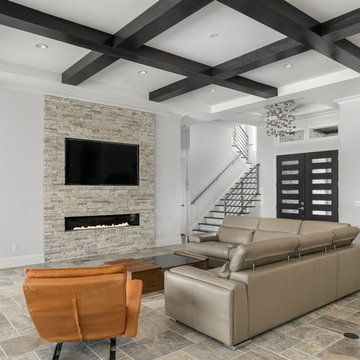
Ejemplo de sala de estar abierta minimalista grande con paredes grises, suelo de travertino, chimenea lineal, marco de chimenea de piedra, televisor colgado en la pared y suelo gris
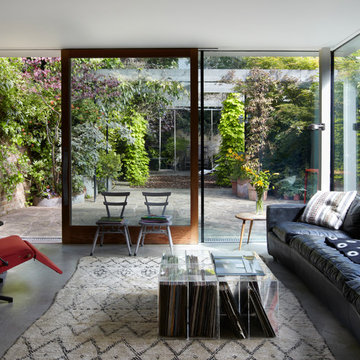
Photography Credit : Ray Main.
Foto de salón moderno de tamaño medio con paredes blancas, suelo de cemento, televisor colgado en la pared y suelo gris
Foto de salón moderno de tamaño medio con paredes blancas, suelo de cemento, televisor colgado en la pared y suelo gris
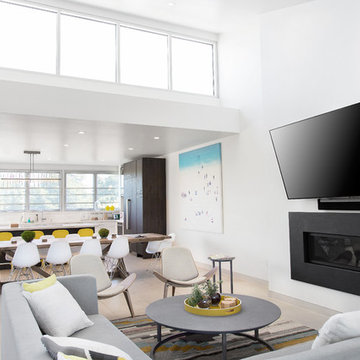
Open kitchen and dining with lounge area beside
Imagen de salón abierto y abovedado moderno de tamaño medio con paredes blancas, suelo de baldosas de cerámica, todas las chimeneas, marco de chimenea de metal, televisor colgado en la pared y suelo gris
Imagen de salón abierto y abovedado moderno de tamaño medio con paredes blancas, suelo de baldosas de cerámica, todas las chimeneas, marco de chimenea de metal, televisor colgado en la pared y suelo gris
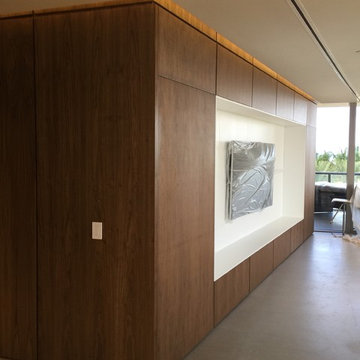
TV stand and wall unit
Modelo de salón abierto minimalista grande sin chimenea con paredes marrones y suelo gris
Modelo de salón abierto minimalista grande sin chimenea con paredes marrones y suelo gris

Ejemplo de sótano con ventanas moderno con bar en casa, paredes grises, suelo laminado, chimenea lineal, marco de chimenea de baldosas y/o azulejos y suelo gris
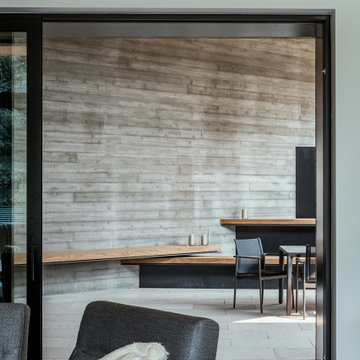
The living, dining, and kitchen opt for views rather than walls. The living room is encircled by three, 16’ lift and slide doors, creating a room that feels comfortable sitting amongst the trees. Because of this the love and appreciation for the location are felt throughout the main floor. The emphasis on larger-than-life views is continued into the main sweet with a door for a quick escape to the wrap-around two-story deck.
The Glo A5 triple-pane windows and doors were utilized for their advanced performance capabilities. Year-round comfort is achieved by the thermally-broken aluminum frame, low iron glass, multiple air seals, and argon-filled glazing. Advanced thermal technology was pivotal for the home’s design considering the amount of glazing that is used throughout the home. The windows and multiple 16’ sliding doors are one of the main features of the home’s design, focusing heavily on the beauty of Idaho.
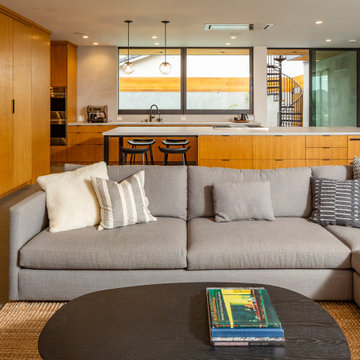
Imagen de salón abierto moderno de tamaño medio con paredes blancas, suelo de baldosas de porcelana, chimenea de esquina, televisor colgado en la pared y suelo gris
9.029 fotos de zonas de estar modernas con suelo gris
7





