1.092 fotos de zonas de estar mediterráneas con suelo de madera clara
Filtrar por
Presupuesto
Ordenar por:Popular hoy
221 - 240 de 1092 fotos
Artículo 1 de 3
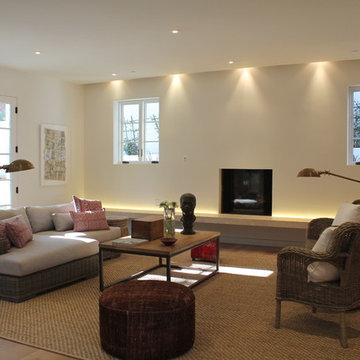
The definitive idea behind this project was to create a modest country house that was traditional in outward appearance yet minimalist from within. The harmonious scale, thick wall massing and the attention to architectural detail are reminiscent of the enduring quality and beauty of European homes built long ago.
It features a custom-built Spanish Colonial- inspired house that is characterized by an L-plan, low-pitched mission clay tile roofs, exposed wood rafter tails, broad expanses of thick white-washed stucco walls with recessed-in French patio doors and casement windows; and surrounded by native California oaks, boxwood hedges, French lavender, Mexican bush sage, and rosemary that are often found in Mediterranean landscapes.
An emphasis was placed on visually experiencing the weight of the exposed ceiling timbers and the thick wall massing between the light, airy spaces. A simple and elegant material palette, which consists of white plastered walls, timber beams, wide plank white oak floors, and pale travertine used for wash basins and bath tile flooring, was chosen to articulate the fine balance between clean, simple lines and Old World touches.
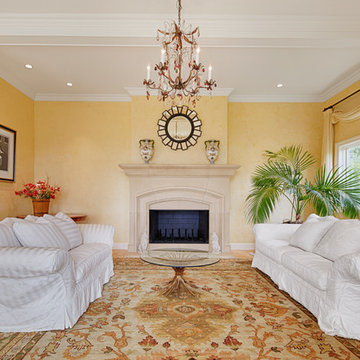
Spectacular unobstructed views of the Bay, Bridge, Alcatraz, San Francisco skyline and the rolling hills of Marin greet you from almost every window of this stunning Provençal Villa located in the acclaimed Middle Ridge neighborhood of Mill Valley. Built in 2000, this exclusive 5 bedroom, 5+ bath estate was thoughtfully designed by architect Jorge de Quesada to provide a classically elegant backdrop for today’s active lifestyle. Perfectly positioned on over half an acre with flat lawns and an award winning garden there is unmatched sense of privacy just minutes from the shops and restaurants of downtown Mill Valley.
A curved stone staircase leads from the charming entry gate to the private front lawn and on to the grand hand carved front door. A gracious formal entry and wide hall opens out to the main living spaces of the home and out to the view beyond. The Venetian plaster walls and soaring ceilings provide an open airy feeling to the living room and country chef’s kitchen, while three sets of oversized French doors lead onto the Jerusalem Limestone patios and bring in the panoramic views.
The chef’s kitchen is the focal point of the warm welcoming great room and features a range-top and double wall ovens, two dishwashers, marble counters and sinks with Waterworks fixtures. The tile backsplash behind the range pays homage to Monet’s Giverny kitchen. A fireplace offers up a cozy sitting area to lounge and watch television or curl up with a book. There is ample space for a farm table for casual dining. In addition to a well-appointed formal living room, the main level of this estate includes an office, stunning library/den with faux tortoise detailing, butler’s pantry, powder room, and a wonderful indoor/outdoor flow allowing the spectacular setting to envelop every space.
A wide staircase leads up to the four main bedrooms of home. There is a spacious master suite complete with private balcony and French doors showcasing the views. The suite features his and her baths complete with walk – in closets, and steam showers. In hers there is a sumptuous soaking tub positioned to make the most of the view. Two additional bedrooms share a bath while the third is en-suite. The laundry room features a second set of stairs leading back to the butler’s pantry, garage and outdoor areas.
The lowest level of the home includes a legal second unit complete with kitchen, spacious walk in closet, private entry and patio area. In addition to interior access to the second unit there is a spacious exercise room, the potential for a poolside kitchenette, second laundry room, and secure storage area primed to become a state of the art tasting room/wine cellar.
From the main level the spacious entertaining patio leads you out to the magnificent grounds and pool area. Designed by Steve Stucky, the gardens were featured on the 2007 Mill Valley Outdoor Art Club tour.
A level lawn leads to the focal point of the grounds; the iconic “Crags Head” outcropping favored by hikers as far back as the 19th century. The perfect place to stop for lunch and take in the spectacular view. The Century old Sonoma Olive trees and lavender plantings add a Mediterranean touch to the two lawn areas that also include an antique fountain, and a charming custom Barbara Butler playhouse.
Inspired by Provence and built to exacting standards this charming villa provides an elegant yet welcoming environment designed to meet the needs of today’s active lifestyle while staying true to its Continental roots creating a warm and inviting space ready to call home.
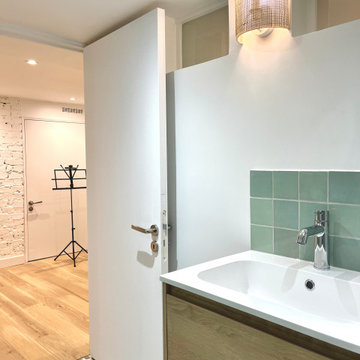
Aménagement du sous-sol pour créer une salle de jeux ou une chambre d'amis, avec rénovation de la buanderie pour en faire une salle d'eau avec une douche, un lavabo, un WC et un coin buanderie.
On a gardé les briques apparentes en les peignant en blanc. Et on a créé des étagères dans les coffrages des murs pour cacher les tuyaux. On a mis des carreaux de verre entre la pièce principale et la salle d'eau. et on a refait les fenêtres pour avoir un peu de lumière extérieure.
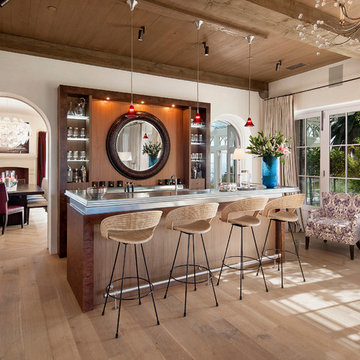
Jim Bartsch
Foto de bar en casa con barra de bar de galera mediterráneo con armarios abiertos, suelo de madera clara y puertas de armario de madera en tonos medios
Foto de bar en casa con barra de bar de galera mediterráneo con armarios abiertos, suelo de madera clara y puertas de armario de madera en tonos medios
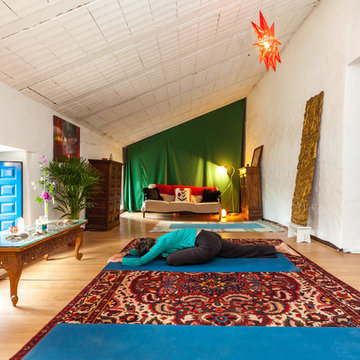
Marina Curtis-Evans, owner marinac_evans@yahoo.com if do you like to rent.
Thanks Marina for hire me to shoot your Marina Curtis-Evans, owner marinac_evans@yahoo.com if do you like to rent.
Thanks Marina for hire me to shoot your XVIII century cottage property.
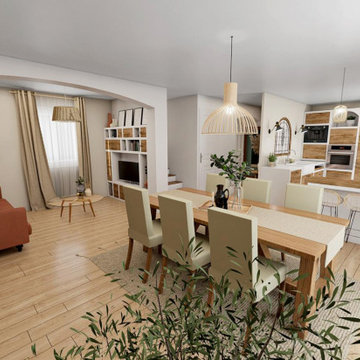
Occupée par un couple et leur petite fille, la maison construite au début des années 2000 était bien entretenue. Parfaitement propre, elle manquait toutefois cruellement de charme aux yeux de ses propriétaires. Amoureux de la Provence, ils souhaitaient la ressentir jusque dans leur intérieur. C’est là que je suis intervenue !
La cuisine a été entièrement réalisée sur-mesure. Résultat : un ensemble qui optimise les espaces et les rangements et qui se distingue par son évier timbre, gage de charme et de caractère. Située à l’arrière, la fenêtre fixe laisse passer la lumière dans l’entrée. Quant au bar, il est parfait pour savourer l’apéro en préparant le repas.
Côté séjour, la salle à manger accueille une grande table permettant de recevoir confortablement la famille ou les amis. Avec sa vue sur le jardin, elle est le centre névralgique du foyer.
Avec son mobilier sur-mesure et son canapé ultra confortable, le salon invite aux moments cosy, soirées cinéma en tête. Le mur paré de briques donne du cachet à la pièce, à l’image des matériaux utilisés (bois, lin, osier, rotin…), sans oublier le peinture à la chaux, aussi saine que décorative et surtout, typiquement méditerranéenne !
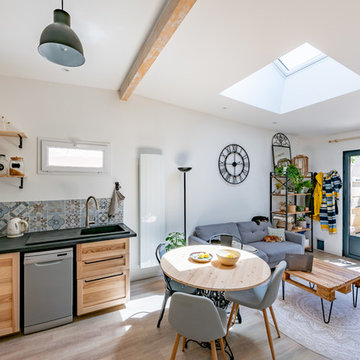
Diseño de sala de estar abierta mediterránea de tamaño medio con paredes blancas, suelo de madera clara, suelo beige y televisor independiente
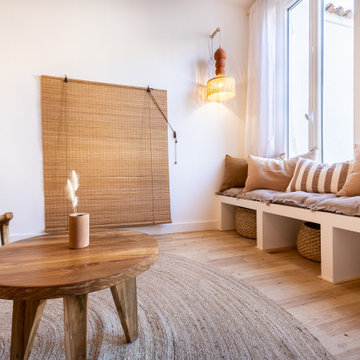
Ejemplo de biblioteca en casa abierta y blanca y madera mediterránea con paredes blancas, suelo de madera clara y televisor retractable
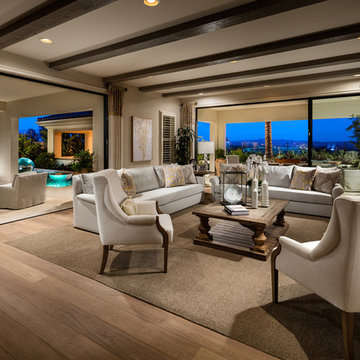
Imagen de sala de estar abierta mediterránea grande con paredes beige, suelo de madera clara, chimenea lineal, marco de chimenea de piedra y televisor colgado en la pared
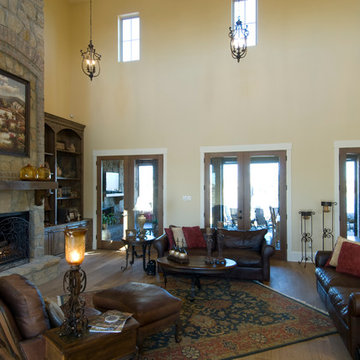
Diseño de sala de estar abierta mediterránea con paredes beige, suelo de madera clara, todas las chimeneas, marco de chimenea de piedra y pared multimedia
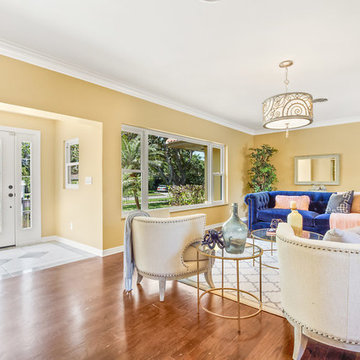
Ejemplo de salón abierto mediterráneo grande con paredes amarillas, suelo de madera clara y todas las chimeneas
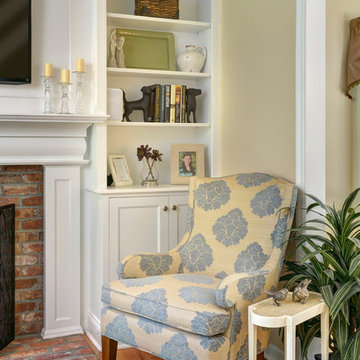
Family room with built-in book Shelving! Visit our website at: wainscotsolutions.com
Diseño de sala de estar con biblioteca abierta mediterránea de tamaño medio con paredes beige, suelo de madera clara, marco de chimenea de ladrillo y televisor colgado en la pared
Diseño de sala de estar con biblioteca abierta mediterránea de tamaño medio con paredes beige, suelo de madera clara, marco de chimenea de ladrillo y televisor colgado en la pared
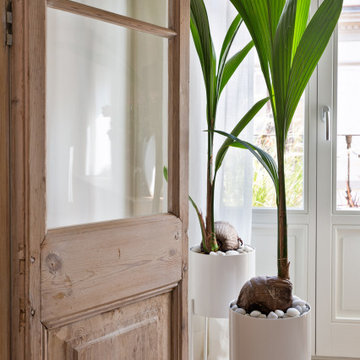
Modelo de salón abierto mediterráneo pequeño con paredes blancas, suelo de madera clara y televisor colgado en la pared
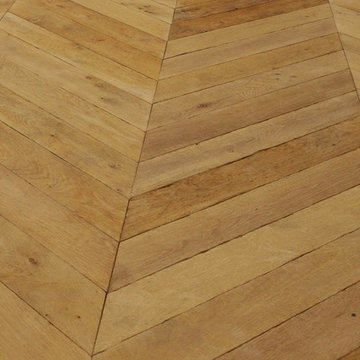
Aged and Heavily Distressed French Oak Chevron Parquet. This distressed oak flooring in a Chevron Parquet pattern that was hand aged and hand distressed complements rustic Mediterranean designs.
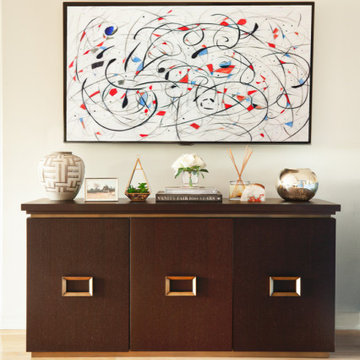
The entire living room furniture layout and esthetic was designed by Sarah Duque Lovisoni. The production as a whole was produced by Italians craftsmen, each piece built with the most exclusive materials included wood, brass, and luxurious fabrics, etc; all hand-picked by the designer Sarah. Her principal endeavor was to create a unique, elegant, cozy, and sophisticated environment.
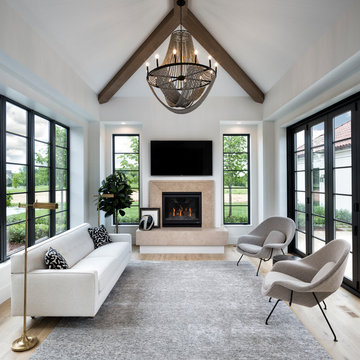
Stunning modern and custom fabricated natural stone surround by ORIJIN STONE. Featuring our exclusive Ardeo™ Limestone material.
Nor-Son Custom Builders, Topo Landscape Architecture, LandMark Photography.
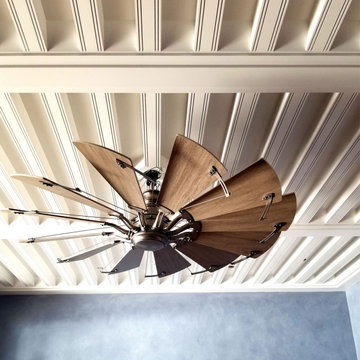
New Moroccan Villa on the Santa Barbara Riviera, overlooking the Pacific ocean and the city. In this terra cotta and deep blue home, we used natural stone mosaics and glass mosaics, along with custom carved stone columns. Every room is colorful with deep, rich colors. In the master bath we used blue stone mosaics on the groin vaulted ceiling of the shower. All the lighting was designed and made in Marrakesh, as were many furniture pieces. The entry black and white columns are also imported from Morocco. We also designed the carved doors and had them made in Marrakesh. Cabinetry doors we designed were carved in Canada. The carved plaster molding were made especially for us, and all was shipped in a large container (just before covid-19 hit the shipping world!) Thank you to our wonderful craftsman and enthusiastic vendors!
Project designed by Maraya Interior Design. From their beautiful resort town of Ojai, they serve clients in Montecito, Hope Ranch, Santa Ynez, Malibu and Calabasas, across the tri-county area of Santa Barbara, Ventura and Los Angeles, south to Hidden Hills and Calabasas.
Architecture by Thomas Ochsner in Santa Barbara, CA
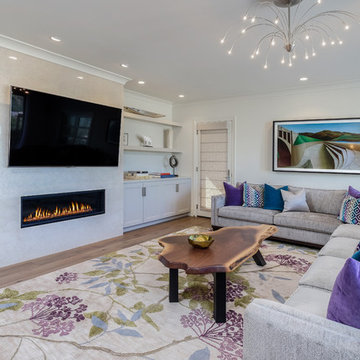
Shutter Avenue Photography
Foto de sala de estar mediterránea con paredes blancas, suelo de madera clara, chimenea lineal y televisor colgado en la pared
Foto de sala de estar mediterránea con paredes blancas, suelo de madera clara, chimenea lineal y televisor colgado en la pared
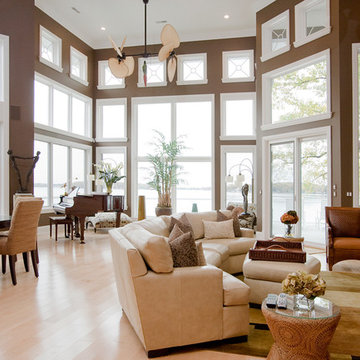
Modelo de salón abierto mediterráneo con paredes marrones, suelo de madera clara, todas las chimeneas, marco de chimenea de piedra y televisor colgado en la pared
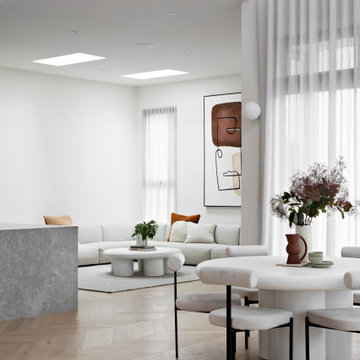
Foto de salón abierto mediterráneo grande con paredes blancas, suelo de madera clara, chimenea de doble cara, marco de chimenea de yeso, televisor retractable y suelo marrón
1.092 fotos de zonas de estar mediterráneas con suelo de madera clara
12





