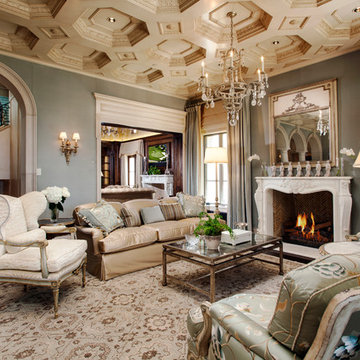5.262 fotos de zonas de estar mediterráneas con todas las chimeneas
Filtrar por
Presupuesto
Ordenar por:Popular hoy
141 - 160 de 5262 fotos
Artículo 1 de 3
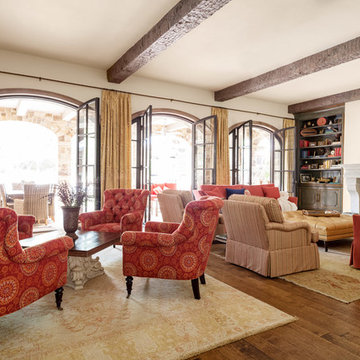
Photography: Nathan Schroder
Ejemplo de salón mediterráneo sin televisor con paredes blancas, suelo de madera oscura y todas las chimeneas
Ejemplo de salón mediterráneo sin televisor con paredes blancas, suelo de madera oscura y todas las chimeneas
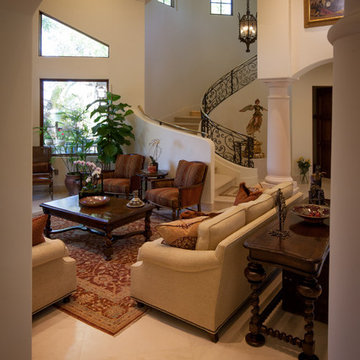
Old World Style Spanish Living Room, shown through in arch. Antique hanging light fixture with angel underneath. Wrought iron railing. Limestone columns and arches with Crema Marfil flooring and custom cream chenille sofas.
Beautiful Spanish Villa nestled in the hot and dry hills of Southern California. This beautiful sprawling mediterranean home has deep colored fabrics and rugs, a Moroccan pool house, and a burgandy, almost purple library. The deep red and rust colored fabrics reflect and enhance the antique wall hangings. The fine furniture is all hand bench made, all custom and hand scraped to look old and worn. Wrought iron lighting, Moroccan artifacts complete the look. Project Location: Hidden Hills, California. Projects designed by Maraya Interior Design. From their beautiful resort town of Ojai, they serve clients in Montecito, Hope Ranch, Malibu, Westlake and Calabasas, across the tri-county areas of Santa Barbara, Ventura and Los Angeles, south to Hidden Hills- north through Solvang and more.
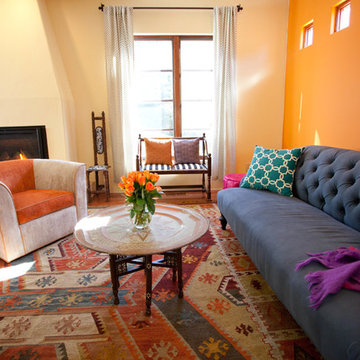
Tiffany Schoepp
Modelo de salón mediterráneo con parades naranjas y todas las chimeneas
Modelo de salón mediterráneo con parades naranjas y todas las chimeneas
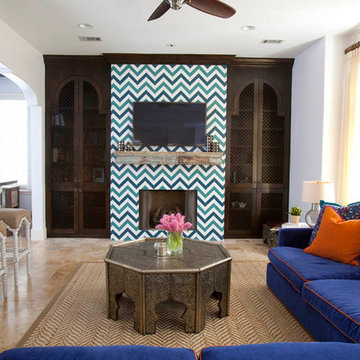
Photos by Julie Soefer
Ejemplo de salón mediterráneo con paredes blancas, todas las chimeneas, marco de chimenea de baldosas y/o azulejos y arcos
Ejemplo de salón mediterráneo con paredes blancas, todas las chimeneas, marco de chimenea de baldosas y/o azulejos y arcos
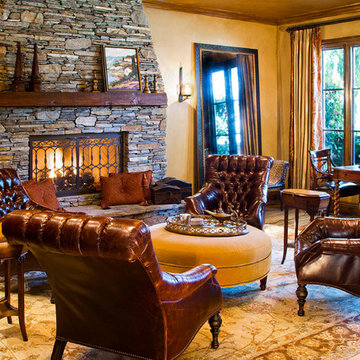
Photo Credit: Nicole Leone
Foto de salón cerrado mediterráneo sin televisor con marco de chimenea de piedra, paredes beige, suelo de madera clara, todas las chimeneas y suelo marrón
Foto de salón cerrado mediterráneo sin televisor con marco de chimenea de piedra, paredes beige, suelo de madera clara, todas las chimeneas y suelo marrón
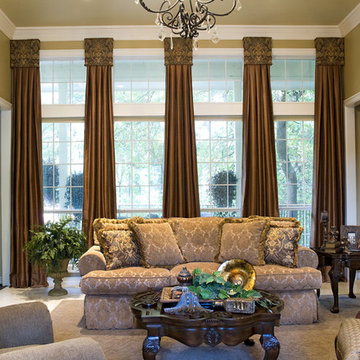
2011 Dream Room Winner
On the windows we used cornice boards covered in a damask patterned fabric and attached honey-colored silk drapery panels inspired by grand European pillars. These treatments were ideal for framing the picturesque outside view. We selected a luxurious, golden-colored sofa with a large tone-on-tone damask pattern, an upholstered armchair and a fauteuil, creating a sophisticated, old world feel. A dark wooden cocktail table and side tables with cabriole legs completed the seating arrangement. We chose a variety of accessories in rich gold-tones, accented by robin’s egg blues with gray undertones and terra cotta shades, echoing the colors of many Italian scenes.
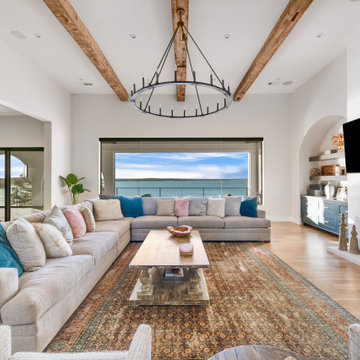
Family room with custom cabinets and floating shelves, large custom sectional and swivel chairs.
Modelo de sala de estar mediterránea con todas las chimeneas, marco de chimenea de hormigón y vigas vistas
Modelo de sala de estar mediterránea con todas las chimeneas, marco de chimenea de hormigón y vigas vistas
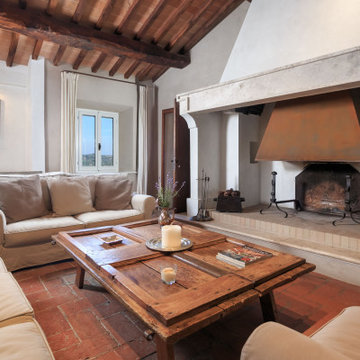
Ejemplo de salón abovedado mediterráneo con paredes blancas, todas las chimeneas, suelo rojo y vigas vistas

Ejemplo de sala de estar abierta mediterránea grande con paredes blancas, suelo de madera oscura, todas las chimeneas, marco de chimenea de baldosas y/o azulejos, televisor colgado en la pared y suelo marrón
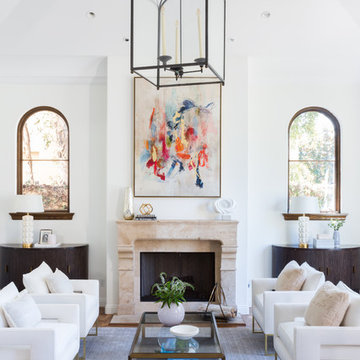
Photography: Amy Bartlam
Modelo de salón para visitas abierto mediterráneo grande sin televisor con paredes blancas, suelo de madera en tonos medios, todas las chimeneas, marco de chimenea de hormigón y suelo marrón
Modelo de salón para visitas abierto mediterráneo grande sin televisor con paredes blancas, suelo de madera en tonos medios, todas las chimeneas, marco de chimenea de hormigón y suelo marrón
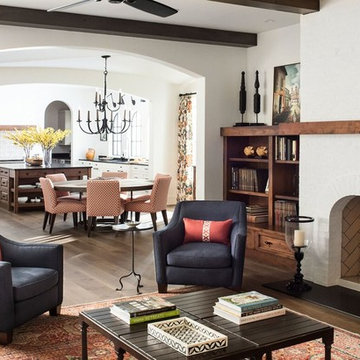
Imagen de salón para visitas cerrado mediterráneo de tamaño medio sin televisor con paredes blancas, suelo de madera oscura, todas las chimeneas, marco de chimenea de ladrillo y suelo marrón
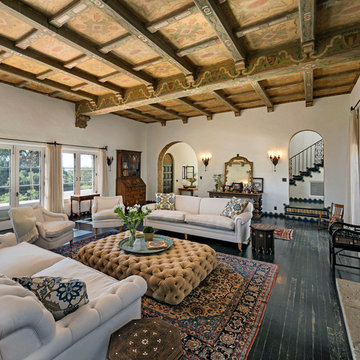
Historic landmark estate restoration with handpainted archways, American Encaustic tile detailing, handpainted burlap ceiling tiles, hand patinaed wood floor, and original wrought iron fixtures.
Photo by: Jim Bartsch
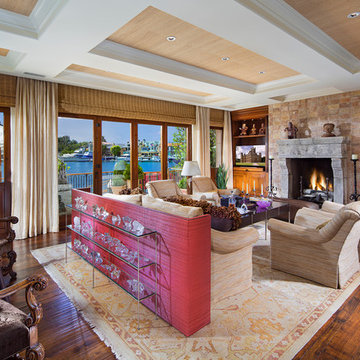
Eric Figge Photography
Ejemplo de salón para visitas abierto mediterráneo grande con paredes beige, suelo de madera en tonos medios, todas las chimeneas, marco de chimenea de piedra y televisor retractable
Ejemplo de salón para visitas abierto mediterráneo grande con paredes beige, suelo de madera en tonos medios, todas las chimeneas, marco de chimenea de piedra y televisor retractable
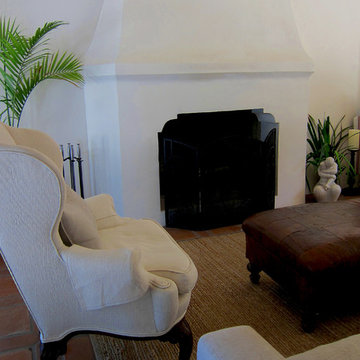
Design Consultant Jeff Doubét is the author of Creating Spanish Style Homes: Before & After – Techniques – Designs – Insights. The 240 page “Design Consultation in a Book” is now available. Please visit SantaBarbaraHomeDesigner.com for more info.
Jeff Doubét specializes in Santa Barbara style home and landscape designs. To learn more info about the variety of custom design services I offer, please visit SantaBarbaraHomeDesigner.com
Jeff Doubét is the Founder of Santa Barbara Home Design - a design studio based in Santa Barbara, California USA.
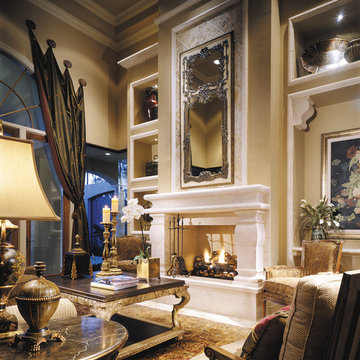
The Sater Design Collection's luxury, Italian home plan "Casa Bellisima" (Plan #6935). saterdesign.com
Modelo de salón para visitas cerrado mediterráneo grande sin televisor con paredes beige, todas las chimeneas y marco de chimenea de piedra
Modelo de salón para visitas cerrado mediterráneo grande sin televisor con paredes beige, todas las chimeneas y marco de chimenea de piedra
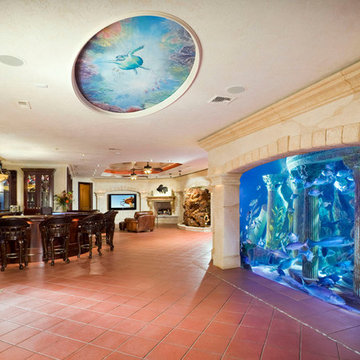
Imagen de sótano en el subsuelo mediterráneo con paredes beige, suelo de baldosas de terracota, todas las chimeneas y suelo rojo
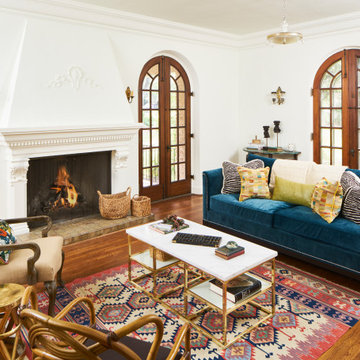
This Oak Vista home was built in the early part of the 20th Century. We were brought in to make some drastic changes. This property had been used for many years as an office space, so it was full of fluorescent lighting, inexpensive cabinetry, and poorly-executed space planning.
We took down a wall between the existing kitchen and another unused room to create a much more useful and beautiful kitchen with all new cabinets and finishes.
In the upstairs master bathroom, we reconfigured the master bathroom and added a large shower.
In the upstairs hall, which connected to one of the bedrooms, we added a secondary bathroom with a shower featuring period-appropriate scalloped tile.
We selected vintage lighting and, when possible, we reused some of the original fixtures that luckily had been stored previously in the basement for years.
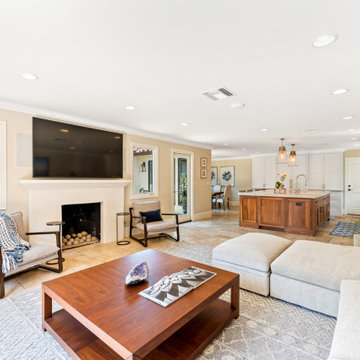
This home had a kitchen that wasn’t meeting the family’s needs, nor did it fit with the coastal Mediterranean theme throughout the rest of the house. The goals for this remodel were to create more storage space and add natural light. The biggest item on the wish list was a larger kitchen island that could fit a family of four. They also wished for the backyard to transform from an unsightly mess that the clients rarely used to a beautiful oasis with function and style.
One design challenge was incorporating the client’s desire for a white kitchen with the warm tones of the travertine flooring. The rich walnut tone in the island cabinetry helped to tie in the tile flooring. This added contrast, warmth, and cohesiveness to the overall design and complemented the transitional coastal theme in the adjacent spaces. Rooms alight with sunshine, sheathed in soft, watery hues are indicative of coastal decorating. A few essential style elements will conjure the coastal look with its casual beach attitude and renewing seaside energy, even if the shoreline is only in your mind's eye.
By adding two new windows, all-white cabinets, and light quartzite countertops, the kitchen is now open and bright. Brass accents on the hood, cabinet hardware and pendant lighting added warmth to the design. Blue accent rugs and chairs complete the vision, complementing the subtle grey ceramic backsplash and coastal blues in the living and dining rooms. Finally, the added sliding doors lead to the best part of the home: the dreamy outdoor oasis!
Every day is a vacation in this Mediterranean-style backyard paradise. The outdoor living space emphasizes the natural beauty of the surrounding area while offering all of the advantages and comfort of indoor amenities.
The swimming pool received a significant makeover that turned this backyard space into one that the whole family will enjoy. JRP changed out the stones and tiles, bringing a new life to it. The overall look of the backyard went from hazardous to harmonious. After finishing the pool, a custom gazebo was built for the perfect spot to relax day or night.
It’s an entertainer’s dream to have a gorgeous pool and an outdoor kitchen. This kitchen includes stainless-steel appliances, a custom beverage fridge, and a wood-burning fireplace. Whether you want to entertain or relax with a good book, this coastal Mediterranean-style outdoor living remodel has you covered.
Photographer: Andrew - OpenHouse VC
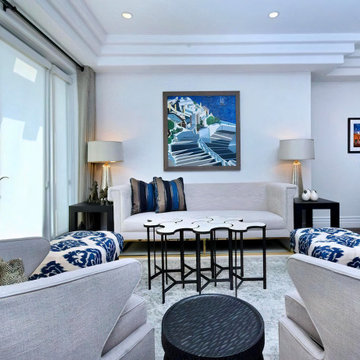
Over the Jonathan Adler sofa, a painting of Santorini commissioned from an artist for the space. A series of moveable clover-shaped tables can either be combined into one -as shown- or separated and spread out. Swivel armchairs and ikat-upholstered ottomans provide additional seating. Functional drapery panels combined with solar shades effectively shield the room from the bright California sunlight and provide seclusion.
5.262 fotos de zonas de estar mediterráneas con todas las chimeneas
8






