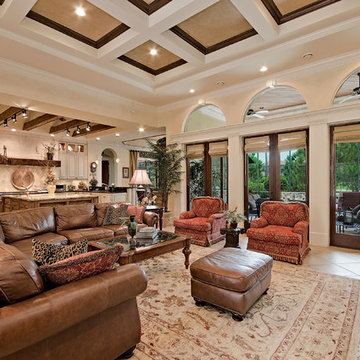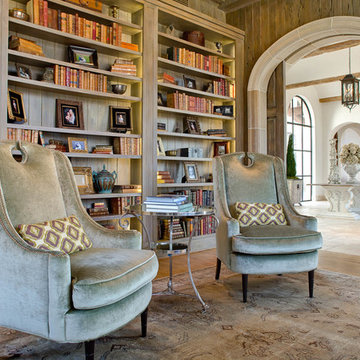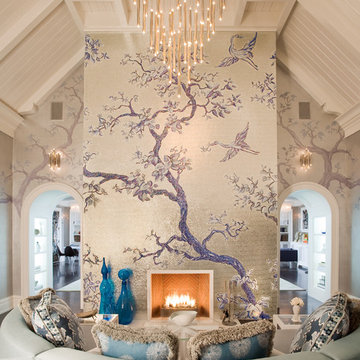270 fotos de zonas de estar marrones
Filtrar por
Presupuesto
Ordenar por:Popular hoy
1 - 20 de 270 fotos
Artículo 1 de 3
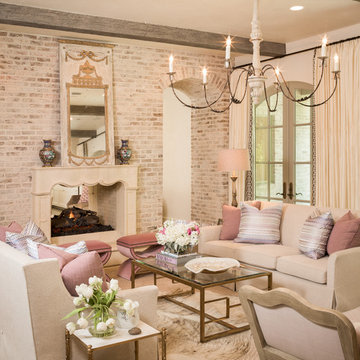
Foto de salón para visitas mediterráneo con paredes beige y chimenea de doble cara
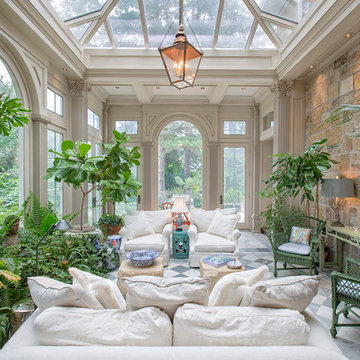
Kurt Johnson Photography
Ejemplo de galería clásica con suelo de baldosas de cerámica y techo de vidrio
Ejemplo de galería clásica con suelo de baldosas de cerámica y techo de vidrio

Gordon King Photographer
Modelo de salón para visitas cerrado de estilo de casa de campo con paredes beige, suelo de madera en tonos medios, suelo naranja y arcos
Modelo de salón para visitas cerrado de estilo de casa de campo con paredes beige, suelo de madera en tonos medios, suelo naranja y arcos

Dennis Mayer Photographer
Ejemplo de salón cerrado clásico de tamaño medio con paredes grises, suelo de madera en tonos medios y suelo marrón
Ejemplo de salón cerrado clásico de tamaño medio con paredes grises, suelo de madera en tonos medios y suelo marrón
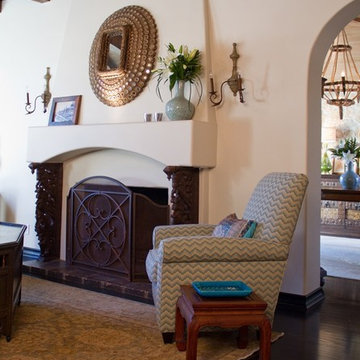
Full house remodel/addition. Custom fireplace with carved corbels and rolled plaster.
Photos by Erika Bierman
www.erikabiermanphotography.com
Imagen de salón mediterráneo con suelo de madera oscura y todas las chimeneas
Imagen de salón mediterráneo con suelo de madera oscura y todas las chimeneas
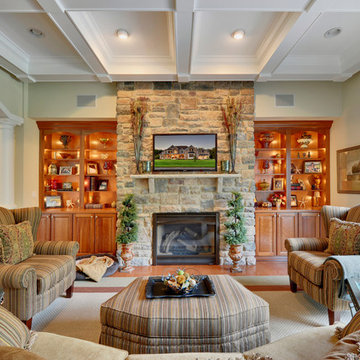
Modelo de salón clásico con paredes beige, todas las chimeneas y marco de chimenea de piedra
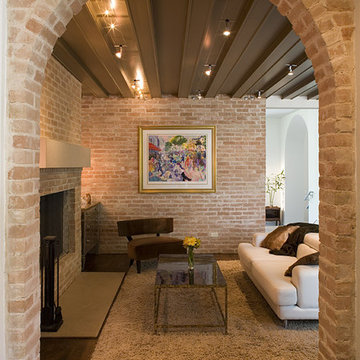
Diseño de salón rústico con marco de chimenea de ladrillo y alfombra
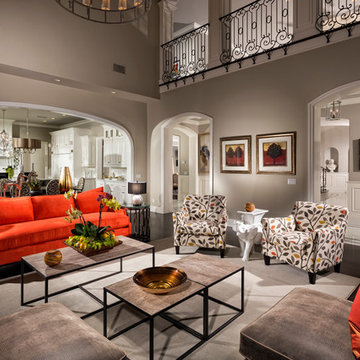
Foto de salón para visitas abierto actual con paredes grises y suelo de madera oscura
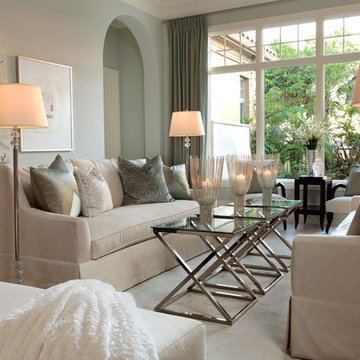
Modelo de salón tradicional de tamaño medio con paredes azules, moqueta y cortinas

This project was for a new home construction. This kitchen features absolute black granite mixed with carnival granite on the island Counter top, White Linen glazed custom cabinetry on the parameter and darker glaze stain on the island, the vent hood and around the stove. There is a natural stacked stone on as the backsplash under the hood with a travertine subway tile acting as the backsplash under the cabinetry. The floor is a chisel edge noche travertine in off set pattern. Two tones of wall paint were used in the kitchen. The family room features two sofas on each side of the fire place on a rug made Surya Rugs. The bookcase features a picture hung in the center with accessories on each side. The fan is sleek and modern along with high ceilings.
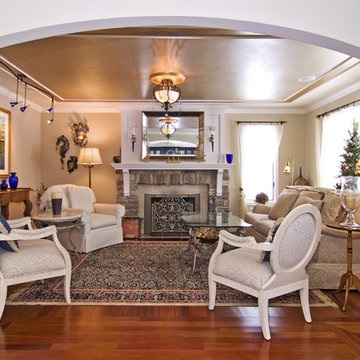
This property was purchased by a lovely empty nester couple that was looking for a home that offered primarily one level living. This late 1950’s rambler was outdated with sight line issues and included a claustrophobic kitchen that was separated from the main dining room. One of the challenges we encountered was figuring out a way to create an open floor plan with good sight lines while removing the structural obstacles including a supporting wall and a stand alone island that was too large for the size of the kitchen. In addition, we needed to add cabinets which would allow the kitchen to remain functional, open. We had a fairly small kitchen footprint and 8 ft. ceilings, which meant we had to be very strategic with our takeaways and additions to room.
To remove the load bearing wall and open up the kitchen to the dining room, we cut the roof trusses and installed a beam flush with the ceiling. The two structural posts were designed into the cabinet façade to appear as a design element as opposed to a structural element. We designed short upper cabinets with glass against the 8 ft. ceiling to achieve the sight lines and open feeling the homeowners desired. New custom built cabinets were installed and finished with a custom oil rubbed glaze. A glass tiled backsplash, granite countertops, and Brazilian Cherry flooring upgraded this dated space into the modern upscale look the designer envisioned. We also removed the center island and added a smaller “floating” island on wheels that made the kitchen space more open and functional.
Once the partition walls came down, the owners saw the designer's vision as a spacious, flowing floor plan centered on an elegant kitchen with a quaint lounging area flanked by a functional family room, living room, and dining room. By creating a functional design within the original exterior walls this allowed our client the ability to add detailed finishes and upgrade materials and still within their original budget.

Foto de salón para visitas cerrado mediterráneo de tamaño medio sin chimenea con paredes blancas, suelo de piedra caliza y suelo beige
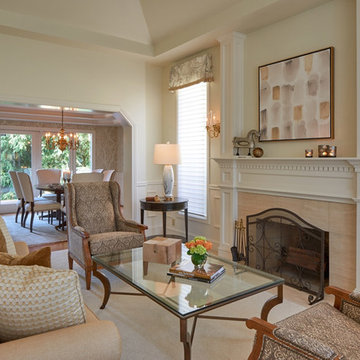
Soft earth tones of brown, gray, beige, and gold bring warmth to this clean, traditional living room. We created an inviting and elegant space using warm woods, custom fabrics, modern artwork, and chic lighting. This timeless interior design offers our clients a functional and beautiful living room, perfect to entertain guests or just have a quiet night in with the family.
Designed by Michelle Yorke Interiors who also serves Seattle’s Eastside suburbs from Mercer Island all the way through Issaquah.
For more about Michelle Yorke, click here: https://michelleyorkedesign.com/
To learn more about this project, click here: https://michelleyorkedesign.com/grousemont-estates/

Unique custom designed full bar with seating for 6. Built-in arched bookshelves at wall include wood framed glass shelves. Decorative pilasters spaced in between bookshelves. Bar also includes several appliances, curved wainscot panel & bar rail.
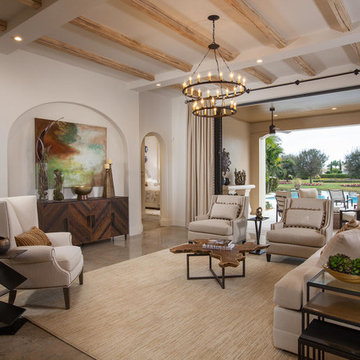
The three-bedroom Belita offers a study, formal dining room and a gourmet-inspired kitchen with a freestanding island breakfast bar and adjoining café, home office and walk-in pantry. Sliding glass doors in the living room and café combine indoor-and-outdoor spaces and showcase views of the lakefront neighborhood, as well as its alfresco living area and fire bowl-flanked pool and spa.
Two guest suites are located on the second floor, which also has a loft and wet bar, and double doors leading to a balcony.
The Belita has 3,738 square feet of living space and 5,308 total square feet, including covered living areas, an attached two-car garage and an additional detached single-car garage.
Image ©Advanced Photography Specialists
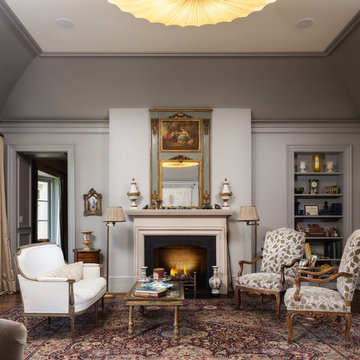
Tommy Daspit Photographer
Tommy Daspit offers the very best in architectural, commercial and real estate photography for the Birmingham, Alabama metro area.
If you are looking for high quality real estate photography, with a high level of professionalism, and fast turn around, contact Tommy Daspit Photographer (205) 516-6993 tommy@tommydaspit.com
You can view more of his work on this website: http://tommydaspit.com
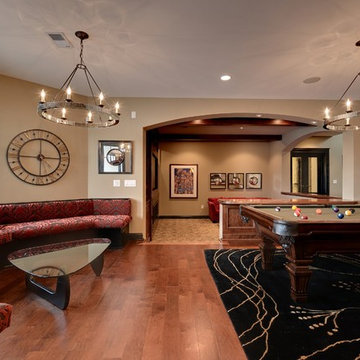
Mike McCaw - Spacecrafting / Architectural Photography
Imagen de sótano con ventanas tradicional sin chimenea con paredes beige, suelo de madera en tonos medios y suelo naranja
Imagen de sótano con ventanas tradicional sin chimenea con paredes beige, suelo de madera en tonos medios y suelo naranja
270 fotos de zonas de estar marrones
1






