2.112 fotos de zonas de estar marrones con suelo multicolor
Filtrar por
Presupuesto
Ordenar por:Popular hoy
81 - 100 de 2112 fotos
Artículo 1 de 3
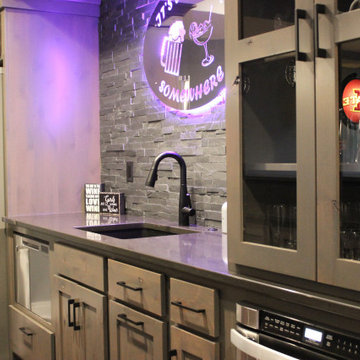
A lower level home bar in a Bettendorf Iowa home with LED-lit whiskey barrel planks, Koch Knotty Alder gray cabinetry, and Cambria Quartz counters in Charlestown design. Galveston series pendant lighting by Quorum also featured. Design and select materials by Village Home Stores for Kerkhoff Homes of the Quad Cities.
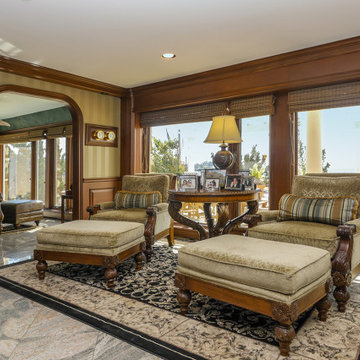
Handsome family den with new picture and casement windows we installed.
Windows with water view from Renewal by Andersen New Jersey
Modelo de sala de estar cerrada de tamaño medio sin chimenea con paredes multicolor, suelo de mármol y suelo multicolor
Modelo de sala de estar cerrada de tamaño medio sin chimenea con paredes multicolor, suelo de mármol y suelo multicolor
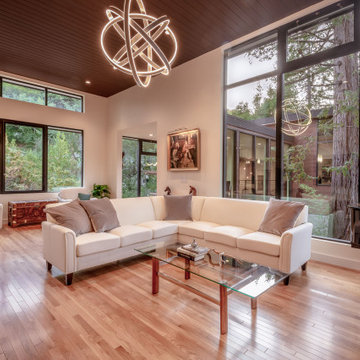
Ejemplo de salón para visitas abierto contemporáneo grande sin chimenea con paredes blancas, suelo de madera clara, televisor colgado en la pared y suelo multicolor
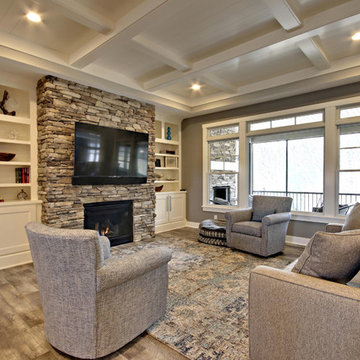
This is the first space you see upon entering the home. You can see to the back yard which is all wooded, yet gives privacy. The home owner also installed a sound system throughout the entire home
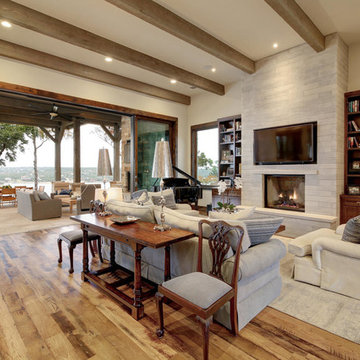
Kurt Forschen of Twist Tours Photography
Imagen de salón abierto tradicional renovado grande con paredes blancas, suelo de madera clara, todas las chimeneas, marco de chimenea de piedra, televisor colgado en la pared y suelo multicolor
Imagen de salón abierto tradicional renovado grande con paredes blancas, suelo de madera clara, todas las chimeneas, marco de chimenea de piedra, televisor colgado en la pared y suelo multicolor
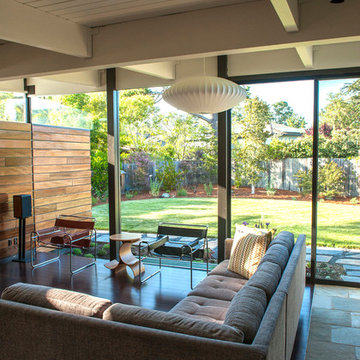
Imagen de salón para visitas abierto contemporáneo grande sin chimenea y televisor con paredes grises, suelo de madera oscura y suelo multicolor
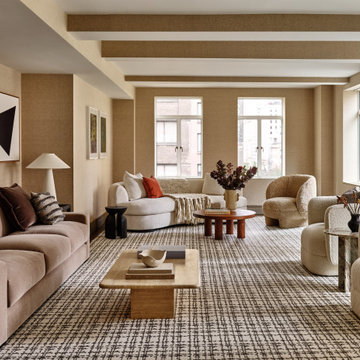
Ejemplo de salón para visitas clásico renovado con paredes beige, moqueta, suelo multicolor, vigas vistas y papel pintado
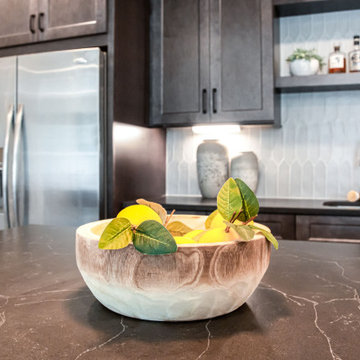
Foto de sótano con puerta Cuarto de juegos y machihembrado campestre grande sin cuartos de juegos con paredes grises, suelo vinílico, todas las chimeneas, suelo multicolor y boiserie
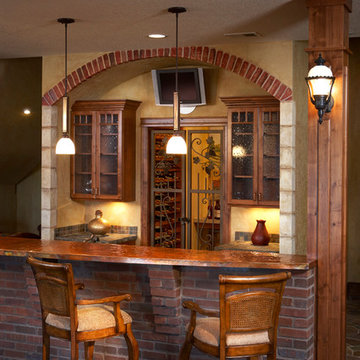
slate floor with thin brick details on wetbar including a copper countertop
Imagen de bar en casa con barra de bar lineal de estilo americano grande con armarios tipo vitrina, puertas de armario de madera en tonos medios, encimera de cobre, salpicadero multicolor, salpicadero de azulejos de piedra, suelo de pizarra y suelo multicolor
Imagen de bar en casa con barra de bar lineal de estilo americano grande con armarios tipo vitrina, puertas de armario de madera en tonos medios, encimera de cobre, salpicadero multicolor, salpicadero de azulejos de piedra, suelo de pizarra y suelo multicolor

When it comes to class, Yantram 3D Interior Rendering Studio provides the best 3d interior design services for your house. This is the planning for your Master Bedroom which is one of the excellent 3d interior design services in Indianapolis. The bedroom designed by a 3D Interior Designer at Yantram has a posh look and gives that chic vibe. It has a grand door to enter in and also a TV set which has ample space for a sofa set. Nothing can be more comfortable than this bedroom when it comes to downtime. The 3d interior design services by the 3D Interior Rendering studio make sure about customer convenience and creates a massive wardrobe, enough for the parents as well as for the kids. Space for the clothes on the walls of the wardrobe and middle space for the footwear. 3D Interior Rendering studio also thinks about the client's opulence and pictures a luxurious bathroom which has broad space and there's a bathtub in the corner, a toilet on the other side, and a plush platform for the sink that has a ritzy mirror on the wall. On the other side of the bed, there's the gallery which allows an exquisite look at nature and its surroundings.
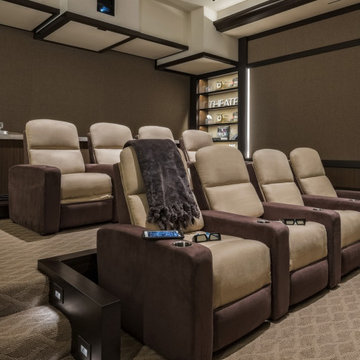
State-of-the-art home theater environment featuring a sound isolated room, a 227” 2.40:1 aspect ratio screen illuminated by a dual laser projection system, and an 11.2.4 immersive audio system delivering an outstanding movie AND music experience. The control system simplifies extremely unique customer requirements such as a dual screen mode to enable watching two A/V sources simultaneously – one heard through the audio system, and the second through headphones. Granular lighting control provides zones to support movie playback, game-room style usage, and an intimate reading and music environment.
The room was built from the ground up as “floating” room featuring a custom engineered isolation system, floating concrete floor, and unique speaker placement system. Designed by industry renowned acoustician Russ Berger, the room’s noise floor measured quieter than a typical recording studio and produces a pinpoint accurate reference audio experience. Powered by a 20kW RoseWater HUB20, electrical noise and potential power interruptions are completely eliminated. The audio system is driven by 11.1kW of amplification powering a reference speaker system. Every detail from structural to mechanical, A/V, lighting, and control was carefully planned and executed by a team of experts whose passion, dedication, and commitment to quality are evident to anyone who experiences it.
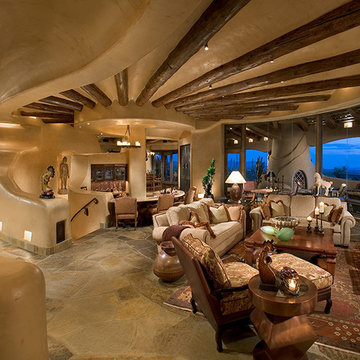
Southwest style living room with built-in media wall.
Architect: Urban Design Associates
Interior Designer: Bess Jones
Builder: Manship Builders
Diseño de salón para visitas abierto de estilo americano grande con paredes beige, todas las chimeneas, marco de chimenea de yeso, pared multimedia y suelo multicolor
Diseño de salón para visitas abierto de estilo americano grande con paredes beige, todas las chimeneas, marco de chimenea de yeso, pared multimedia y suelo multicolor
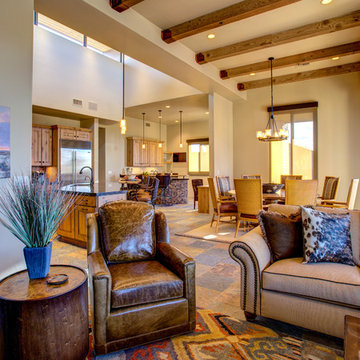
William Lesch
Imagen de salón para visitas cerrado de estilo americano grande con paredes beige, suelo de pizarra, todas las chimeneas, marco de chimenea de piedra, televisor colgado en la pared y suelo multicolor
Imagen de salón para visitas cerrado de estilo americano grande con paredes beige, suelo de pizarra, todas las chimeneas, marco de chimenea de piedra, televisor colgado en la pared y suelo multicolor
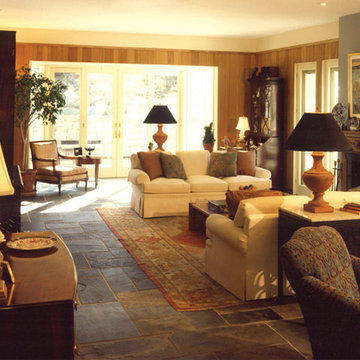
Imagen de salón clásico de tamaño medio sin televisor con paredes grises, suelo de pizarra, todas las chimeneas, marco de chimenea de madera y suelo multicolor
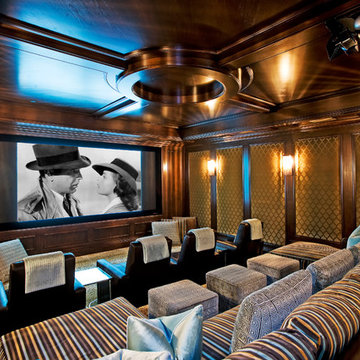
Photo by Everett Fenton Gidley
Ejemplo de cine en casa cerrado contemporáneo grande con paredes marrones, moqueta, pantalla de proyección y suelo multicolor
Ejemplo de cine en casa cerrado contemporáneo grande con paredes marrones, moqueta, pantalla de proyección y suelo multicolor

Salon in a Beaux Arts style townhouse. Client wanted Louis XVI meets contemporary. Custom furniture by Inson Wood and Herve Van der Straeten. Art by Jeff Koons. Photo by Nick Johnson.
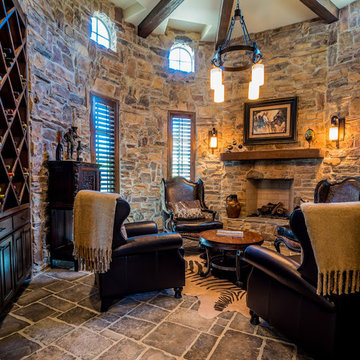
Foto de salón con barra de bar cerrado mediterráneo de tamaño medio sin televisor con paredes multicolor, suelo de pizarra, todas las chimeneas, marco de chimenea de piedra y suelo multicolor

Custom basement remodel. We turned an empty, unfinished basement into a beautiful game room and bar, with a ski lodge, rustic theme.
Diseño de bar en casa con barra de bar lineal rústico grande con suelo de pizarra, fregadero bajoencimera, armarios abiertos, puertas de armario de madera oscura, encimera de granito, salpicadero multicolor, salpicadero de azulejos de piedra y suelo multicolor
Diseño de bar en casa con barra de bar lineal rústico grande con suelo de pizarra, fregadero bajoencimera, armarios abiertos, puertas de armario de madera oscura, encimera de granito, salpicadero multicolor, salpicadero de azulejos de piedra y suelo multicolor
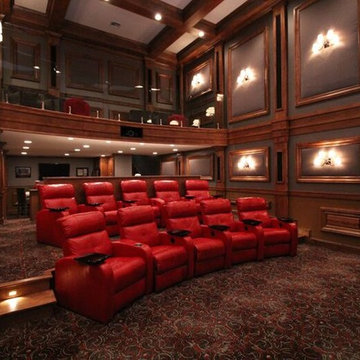
Ejemplo de cine en casa cerrado grande con paredes grises, moqueta, pantalla de proyección y suelo multicolor
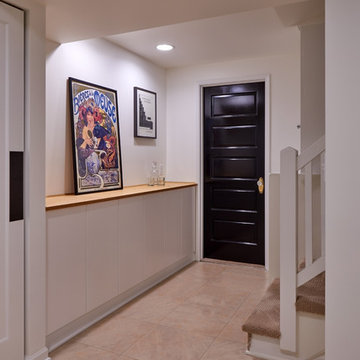
Jackson Design Build |
Photography: NW Architectural Photography
Modelo de sótano con puerta tradicional renovado de tamaño medio con paredes blancas, suelo de linóleo, todas las chimeneas y suelo multicolor
Modelo de sótano con puerta tradicional renovado de tamaño medio con paredes blancas, suelo de linóleo, todas las chimeneas y suelo multicolor
2.112 fotos de zonas de estar marrones con suelo multicolor
5





