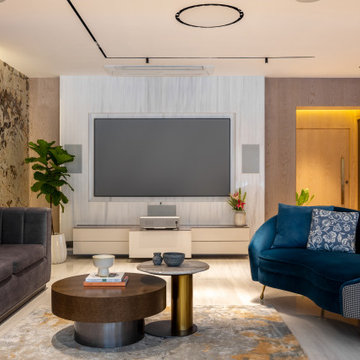1.199 fotos de zonas de estar contemporáneas con madera
Filtrar por
Presupuesto
Ordenar por:Popular hoy
1 - 20 de 1199 fotos
Artículo 1 de 3
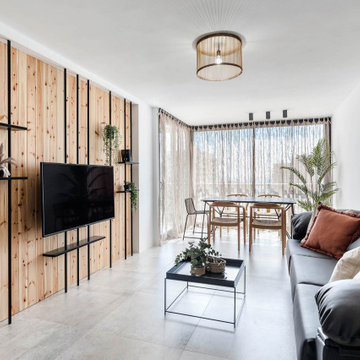
Ejemplo de salón actual con paredes blancas, televisor colgado en la pared, suelo gris y madera

Ejemplo de salón contemporáneo con paredes grises, suelo de madera en tonos medios, chimenea lineal, marco de chimenea de madera, televisor colgado en la pared, suelo marrón y madera

A uniform and cohesive look adds simplicity to the overall aesthetic, supporting the minimalist design of this boathouse. The A5s is Glo’s slimmest profile, allowing for more glass, less frame, and wider sightlines. The concealed hinge creates a clean interior look while also providing a more energy-efficient air-tight window. The increased performance is also seen in the triple pane glazing used in both series. The windows and doors alike provide a larger continuous thermal break, multiple air seals, high-performance spacers, Low-E glass, and argon filled glazing, with U-values as low as 0.20. Energy efficiency and effortless minimalism create a breathtaking Scandinavian-style remodel.

Modelo de salón para visitas abierto contemporáneo de tamaño medio con paredes marrones, suelo de madera en tonos medios, todas las chimeneas, suelo marrón y madera

Ejemplo de salón para visitas cerrado contemporáneo grande con paredes blancas, suelo de madera en tonos medios, chimenea lineal, marco de chimenea de piedra y madera

Modern Living Room
Ejemplo de salón abierto contemporáneo de tamaño medio con paredes blancas, televisor colgado en la pared, suelo gris y madera
Ejemplo de salón abierto contemporáneo de tamaño medio con paredes blancas, televisor colgado en la pared, suelo gris y madera

Modelo de salón actual con paredes beige, suelo de madera clara, todas las chimeneas, televisor colgado en la pared, suelo beige, bandeja y madera

Angolo lettura scavato nella parete, interamente rivestito in legno di rovere, con base in laccato attrezzata con cassettoni. Libreria in tubolare metallico verniciato nero fissata a parete che completa la nicchia.
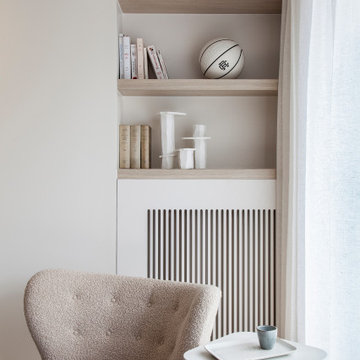
Photo : BCDF Studio
Imagen de salón abierto y beige y blanco contemporáneo de tamaño medio sin chimenea y televisor con paredes beige, suelo de madera clara, suelo beige y madera
Imagen de salón abierto y beige y blanco contemporáneo de tamaño medio sin chimenea y televisor con paredes beige, suelo de madera clara, suelo beige y madera

New build dreams always require a clear design vision and this 3,650 sf home exemplifies that. Our clients desired a stylish, modern aesthetic with timeless elements to create balance throughout their home. With our clients intention in mind, we achieved an open concept floor plan complimented by an eye-catching open riser staircase. Custom designed features are showcased throughout, combined with glass and stone elements, subtle wood tones, and hand selected finishes.
The entire home was designed with purpose and styled with carefully curated furnishings and decor that ties these complimenting elements together to achieve the end goal. At Avid Interior Design, our goal is to always take a highly conscious, detailed approach with our clients. With that focus for our Altadore project, we were able to create the desirable balance between timeless and modern, to make one more dream come true.

Imagen de salón abierto actual con paredes blancas, suelo de madera en tonos medios, chimenea lineal y madera

Diseño de salón abierto actual grande sin chimenea con paredes grises, suelo de madera clara, televisor colgado en la pared, suelo beige, madera y boiserie

Vista dei divani
Ejemplo de salón abierto contemporáneo pequeño con suelo de madera en tonos medios, pared multimedia, bandeja y madera
Ejemplo de salón abierto contemporáneo pequeño con suelo de madera en tonos medios, pared multimedia, bandeja y madera

VPC’s featured Custom Home Project of the Month for March is the spectacular Mountain Modern Lodge. With six bedrooms, six full baths, and two half baths, this custom built 11,200 square foot timber frame residence exemplifies breathtaking mountain luxury.
The home borrows inspiration from its surroundings with smooth, thoughtful exteriors that harmonize with nature and create the ultimate getaway. A deck constructed with Brazilian hardwood runs the entire length of the house. Other exterior design elements include both copper and Douglas Fir beams, stone, standing seam metal roofing, and custom wire hand railing.
Upon entry, visitors are introduced to an impressively sized great room ornamented with tall, shiplap ceilings and a patina copper cantilever fireplace. The open floor plan includes Kolbe windows that welcome the sweeping vistas of the Blue Ridge Mountains. The great room also includes access to the vast kitchen and dining area that features cabinets adorned with valances as well as double-swinging pantry doors. The kitchen countertops exhibit beautifully crafted granite with double waterfall edges and continuous grains.
VPC’s Modern Mountain Lodge is the very essence of sophistication and relaxation. Each step of this contemporary design was created in collaboration with the homeowners. VPC Builders could not be more pleased with the results of this custom-built residence.
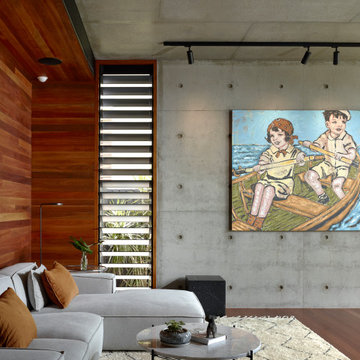
Modelo de salón abierto contemporáneo con paredes grises, suelo de madera oscura, suelo marrón y madera

Diseño de salón abierto actual de tamaño medio con paredes blancas, suelo de madera en tonos medios, chimenea lineal, madera, marco de chimenea de madera, bandeja, pared multimedia y suelo marrón
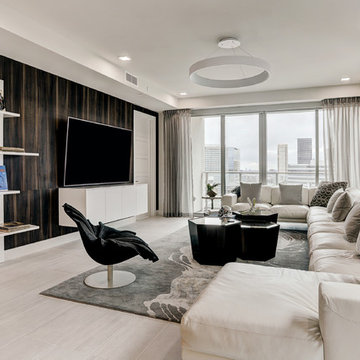
This stunning four-bedroom corner condo features a chic black and white palette throughout. The spacious living room has ample seating, seamlessly flowing into a laid-back dining area and kitchen, creating an inviting space for relaxation and entertainment.
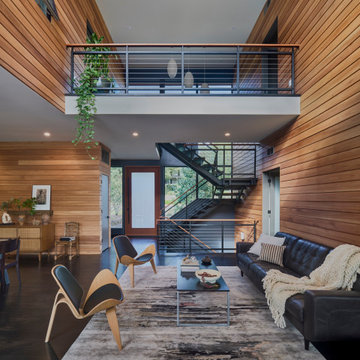
Exterior shiplap siding walls extend from the exterior into the interior to bring the outside in and extend views to nature.
Diseño de salón contemporáneo con suelo de madera en tonos medios, suelo marrón y madera
Diseño de salón contemporáneo con suelo de madera en tonos medios, suelo marrón y madera

Modelo de sala de estar contemporánea con suelo de baldosas de porcelana, pared multimedia, suelo beige y madera
1.199 fotos de zonas de estar contemporáneas con madera
1






