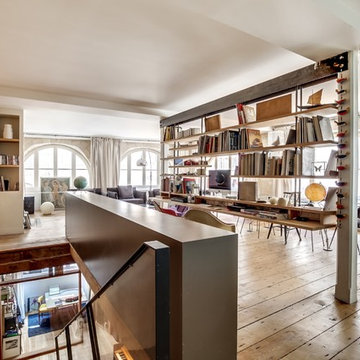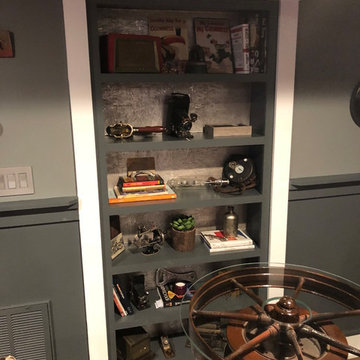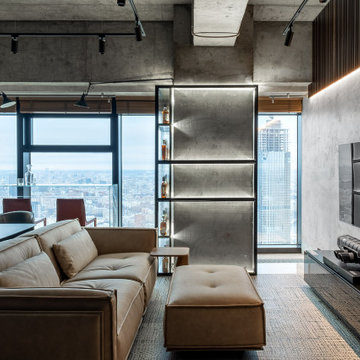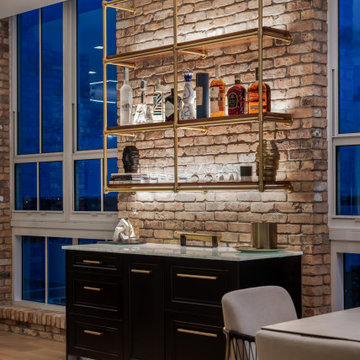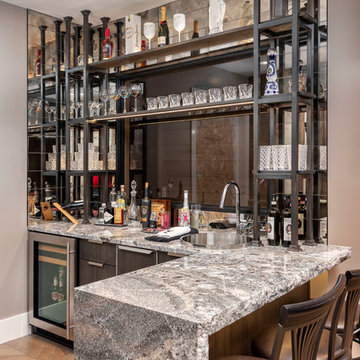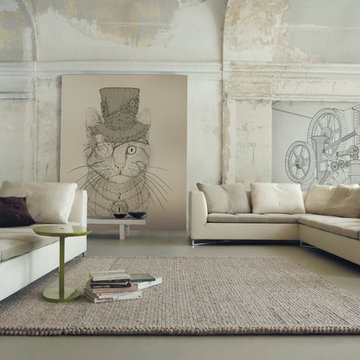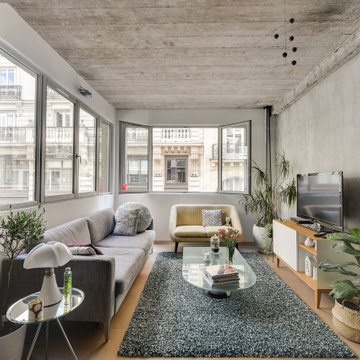1.581 fotos de zonas de estar industriales beige
Filtrar por
Presupuesto
Ordenar por:Popular hoy
121 - 140 de 1581 fotos
Artículo 1 de 3
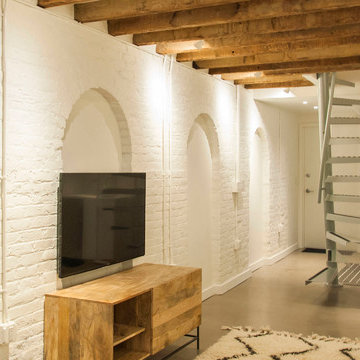
Otto Ruano
Modelo de sótano con puerta urbano de tamaño medio sin chimenea con paredes blancas y suelo de cemento
Modelo de sótano con puerta urbano de tamaño medio sin chimenea con paredes blancas y suelo de cemento

Established in 1895 as a warehouse for the spice trade, 481 Washington was built to last. With its 25-inch-thick base and enchanting Beaux Arts facade, this regal structure later housed a thriving Hudson Square printing company. After an impeccable renovation, the magnificent loft building’s original arched windows and exquisite cornice remain a testament to the grandeur of days past. Perfectly anchored between Soho and Tribeca, Spice Warehouse has been converted into 12 spacious full-floor lofts that seamlessly fuse old-world character with modern convenience.
Steps from the Hudson River, Spice Warehouse is within walking distance of renowned restaurants, famed art galleries, specialty shops and boutiques. With its golden sunsets and outstanding facilities, this is the ideal destination for those seeking the tranquil pleasures of the Hudson River waterfront.
Expansive private floor residences were designed to be both versatile and functional, each with 3- to 4-bedrooms, 3 full baths, and a home office. Several residences enjoy dramatic Hudson River views.
This open space has been designed to accommodate a perfect Tribeca city lifestyle for entertaining, relaxing and working.
This living room design reflects a tailored “old-world” look, respecting the original features of the Spice Warehouse. With its high ceilings, arched windows, original brick wall and iron columns, this space is a testament of ancient time and old world elegance.
The design choices are a combination of neutral, modern finishes such as the Oak natural matte finish floors and white walls, white shaker style kitchen cabinets, combined with a lot of texture found in the brick wall, the iron columns and the various fabrics and furniture pieces finishes used throughout the space and highlighted by a beautiful natural light brought in through a wall of arched windows.
The layout is open and flowing to keep the feel of grandeur of the space so each piece and design finish can be admired individually.
As soon as you enter, a comfortable Eames lounge chair invites you in, giving her back to a solid brick wall adorned by the “cappuccino” art photography piece by Francis Augustine and surrounded by flowing linen taupe window drapes and a shiny cowhide rug.
The cream linen sectional sofa takes center stage, with its sea of textures pillows, giving it character, comfort and uniqueness. The living room combines modern lines such as the Hans Wegner Shell chairs in walnut and black fabric with rustic elements such as this one of a kind Indonesian antique coffee table, giant iron antique wall clock and hand made jute rug which set the old world tone for an exceptional interior.
Photography: Francis Augustine
Expansive private floor residences were designed to be both versatile and functional, each with 3 to 4 bedrooms, 3 full baths, and a home office. Several residences enjoy dramatic Hudson River views.
This open space has been designed to accommodate a perfect Tribeca city lifestyle for entertaining, relaxing and working.
This living room design reflects a tailored “old world” look, respecting the original features of the Spice Warehouse. With its high ceilings, arched windows, original brick wall and iron columns, this space is a testament of ancient time and old world elegance.
The design choices are a combination of neutral, modern finishes such as the Oak natural matte finish floors and white walls, white shaker style kitchen cabinets, combined with a lot of texture found in the brick wall, the iron columns and the various fabrics and furniture pieces finishes used thorughout the space and highlited by a beautiful natural light brought in through a wall of arched windows.
The layout is open and flowing to keep the feel of grandeur of the space so each piece and design finish can be admired individually.
As soon as you enter, a comfortable Eames Lounge chair invites you in, giving her back to a solid brick wall adorned by the “cappucino” art photography piece by Francis Augustine and surrounded by flowing linen taupe window drapes and a shiny cowhide rug.
The cream linen sectional sofa takes center stage, with its sea of textures pillows, giving it character, comfort and uniqueness. The living room combines modern lines such as the Hans Wegner Shell chairs in walnut and black fabric with rustic elements such as this one of a kind Indonesian antique coffee table, giant iron antique wall clock and hand made jute rug which set the old world tone for an exceptional interior.
Photography: Francis Augustine
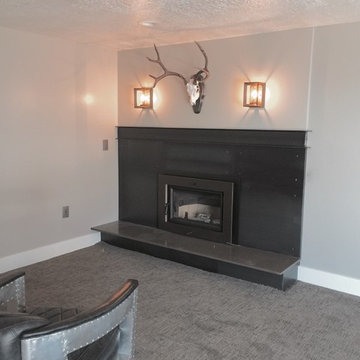
Imagen de salón para visitas cerrado urbano de tamaño medio sin televisor con paredes grises, moqueta, todas las chimeneas, marco de chimenea de metal y suelo beige
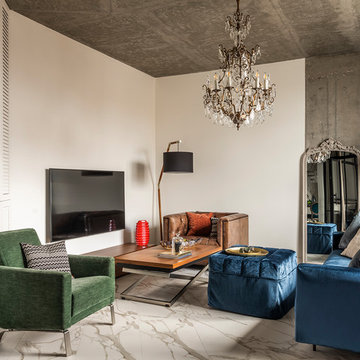
Imagen de salón cerrado urbano con paredes blancas, televisor colgado en la pared y suelo beige
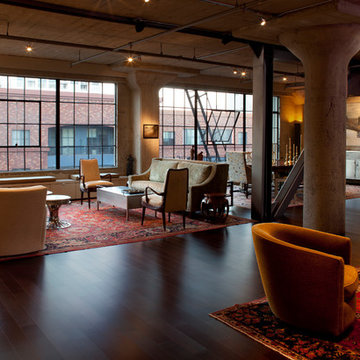
Modern interiors were inserted within the existing industrial space, creating a space for casual living and entertaining friends.
Photographer: Paul Dyer
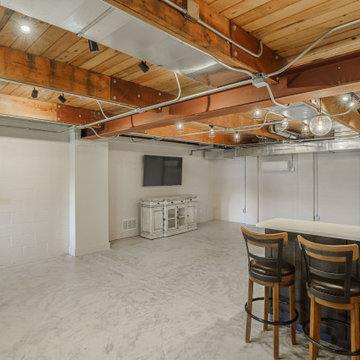
Call it what you want: a man cave, kid corner, or a party room, a basement is always a space in a home where the imagination can take liberties. Phase One accentuated the clients' wishes for an industrial lower level complete with sealed flooring, a full kitchen and bathroom and plenty of open area to let loose.

New flooring and paint open the living room to pops of orange.
Foto de salón con rincón musical abierto industrial de tamaño medio con suelo de madera oscura, suelo gris, paredes beige, todas las chimeneas, marco de chimenea de piedra y televisor colgado en la pared
Foto de salón con rincón musical abierto industrial de tamaño medio con suelo de madera oscura, suelo gris, paredes beige, todas las chimeneas, marco de chimenea de piedra y televisor colgado en la pared
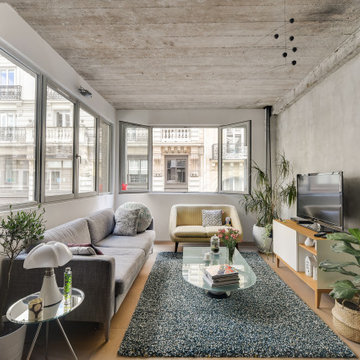
Diseño de salón cerrado y cemento urbano con paredes grises, suelo de madera en tonos medios, televisor independiente y suelo marrón
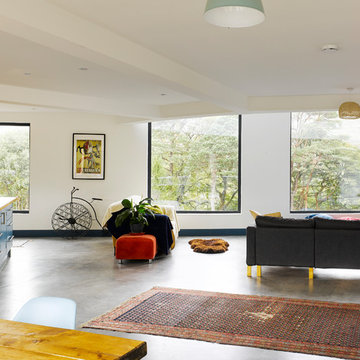
Ros Kavanagh
Diseño de salón industrial grande con paredes blancas, suelo de cemento y suelo gris
Diseño de salón industrial grande con paredes blancas, suelo de cemento y suelo gris
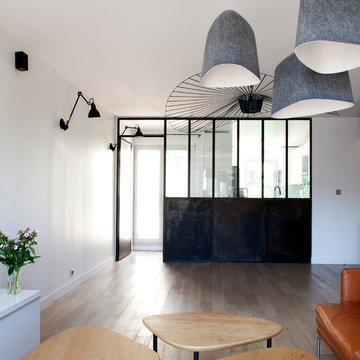
Judith Bormand Photographe
Imagen de salón abierto industrial grande sin chimenea con paredes blancas y suelo de madera en tonos medios
Imagen de salón abierto industrial grande sin chimenea con paredes blancas y suelo de madera en tonos medios
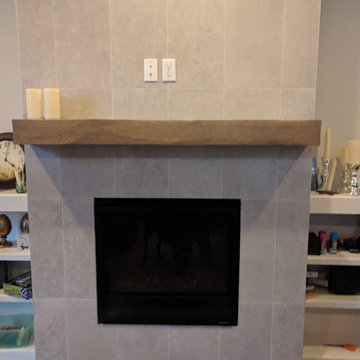
Oak mantel with our hewn finish.
Diseño de salón abierto urbano de tamaño medio con suelo de madera clara, todas las chimeneas, marco de chimenea de baldosas y/o azulejos y suelo marrón
Diseño de salón abierto urbano de tamaño medio con suelo de madera clara, todas las chimeneas, marco de chimenea de baldosas y/o azulejos y suelo marrón

Basement custom home bar,
Imagen de sótano en el subsuelo industrial con bar en casa, paredes beige, suelo de cemento y suelo beige
Imagen de sótano en el subsuelo industrial con bar en casa, paredes beige, suelo de cemento y suelo beige
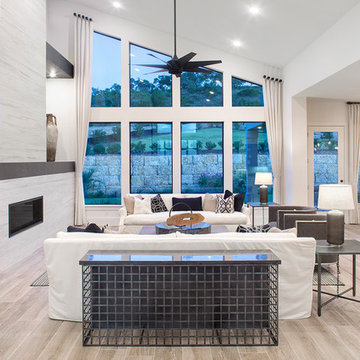
Thomas McConnell
Foto de sala de estar urbana con paredes blancas y suelo de baldosas de porcelana
Foto de sala de estar urbana con paredes blancas y suelo de baldosas de porcelana
1.581 fotos de zonas de estar industriales beige
7






