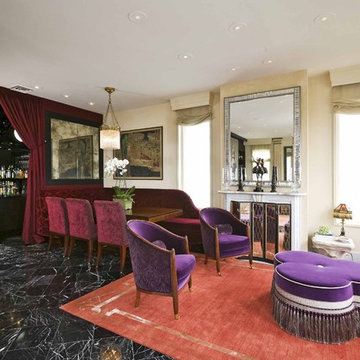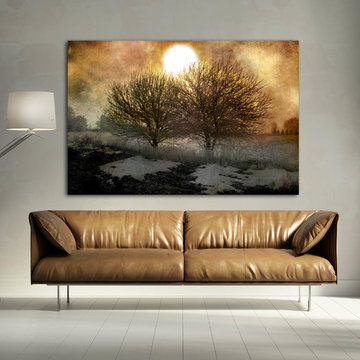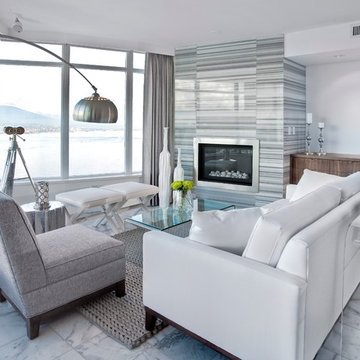1.046 fotos de zonas de estar grises con suelo de mármol
Filtrar por
Presupuesto
Ordenar por:Popular hoy
161 - 180 de 1046 fotos
Artículo 1 de 3
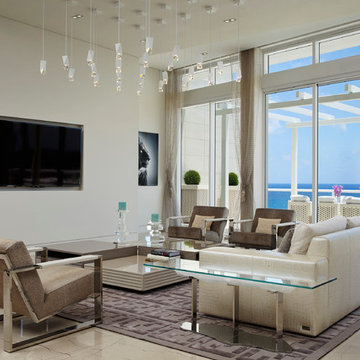
Diseño de salón para visitas abierto contemporáneo grande con paredes blancas, suelo de mármol y televisor colgado en la pared
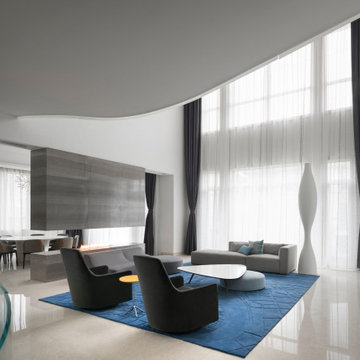
The Cloud Villa is so named because of the grand central stair which connects the three floors of this 800m2 villa in Shanghai. It’s abstract cloud-like form celebrates fluid movement through space, while dividing the main entry from the main living space.
As the main focal point of the villa, it optimistically reinforces domesticity as an act of unencumbered weightless living; in contrast to the restrictive bulk of the typical sprawling megalopolis in China. The cloud is an intimate form that only the occupants of the villa have the luxury of using on a daily basis. The main living space with its overscaled, nearly 8m high vaulted ceiling, gives the villa a sacrosanct quality.
Contemporary in form, construction and materiality, the Cloud Villa’s stair is classical statement about the theater and intimacy of private and domestic life.
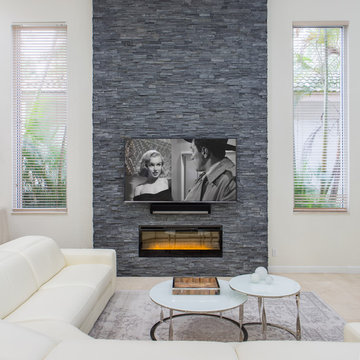
Imagen de sala de estar abierta contemporánea grande con paredes blancas, suelo de mármol, chimenea lineal, marco de chimenea de piedra, televisor colgado en la pared y suelo beige
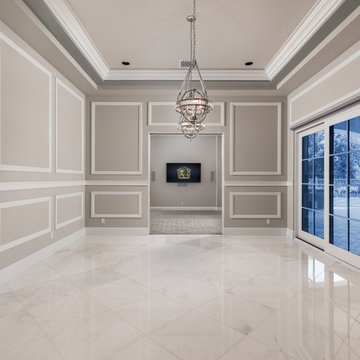
Sliding glass doors lead to the exterior living areas and marble floors.
Modelo de salón para visitas abierto mediterráneo extra grande con paredes grises, suelo de mármol, todas las chimeneas, marco de chimenea de piedra, televisor colgado en la pared, suelo gris y bandeja
Modelo de salón para visitas abierto mediterráneo extra grande con paredes grises, suelo de mármol, todas las chimeneas, marco de chimenea de piedra, televisor colgado en la pared, suelo gris y bandeja
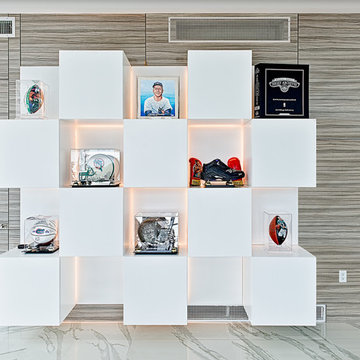
Photographer: Mariela Gutierrez
Diseño de sala de estar abierta contemporánea de tamaño medio con paredes grises y suelo de mármol
Diseño de sala de estar abierta contemporánea de tamaño medio con paredes grises y suelo de mármol
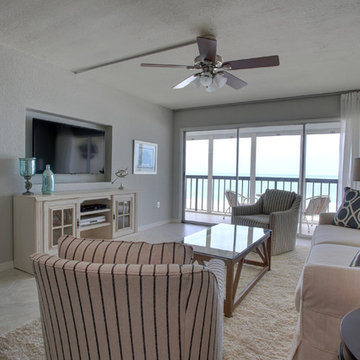
CaryJohn.com
Ejemplo de salón abierto marinero pequeño sin chimenea con paredes grises, televisor colgado en la pared y suelo de mármol
Ejemplo de salón abierto marinero pequeño sin chimenea con paredes grises, televisor colgado en la pared y suelo de mármol
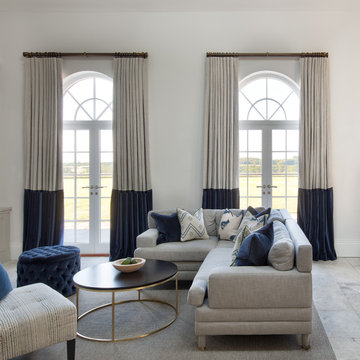
The Georgian design of the house allows for a huge amount of light to enter through the French windows to create a light and airy living room complete with beige corner sofa.
Photograph by martingardner.com
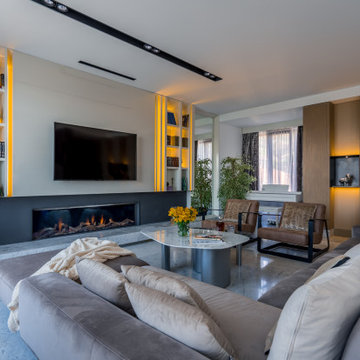
A sophisticated palette of natural shades paints a smooth color story that runs right through from the modern living area and minimalist hallway design, to the decor of three stunning bedrooms and fabulous granite stone covered bathrooms with Onyx details. In fact, marble is the major player in the main area of the home to really ramp up the level of luxe.
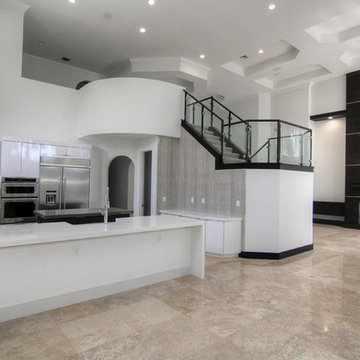
Craig Greenberg
Ejemplo de sala de estar minimalista con paredes blancas, suelo de mármol, todas las chimeneas y marco de chimenea de madera
Ejemplo de sala de estar minimalista con paredes blancas, suelo de mármol, todas las chimeneas y marco de chimenea de madera
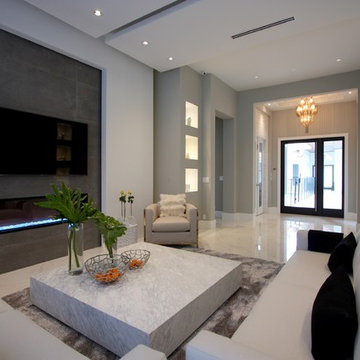
Modelo de salón contemporáneo con paredes grises, suelo de mármol, chimenea lineal, marco de chimenea de baldosas y/o azulejos y televisor colgado en la pared
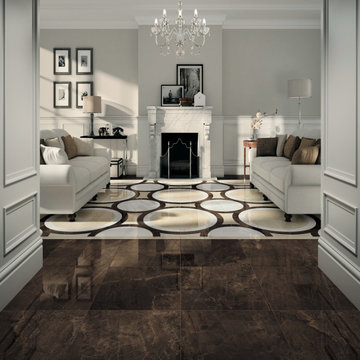
15x60cm, 30x60cm, 60x60cm, 60x119cm, 120x120cm, 120x120cm, 120x278cm, 160x160cm, 160x320cm. 6mm, 9mm, 12mm thickness. Natural, Glossy, Silk finish.
High-quality, full-bodied porcelain tiles. All displaying unique and modern marble cracks and streak patterns. It displays the use classy and luxury design right in your home.

This classically styled in-framed kitchen has drawn upon art deco and contemporary influences to create an evolutionary design that delivers microscopic detail at every turn. The kitchen uses exotic finishes both inside and out with the cabinetry posts being specially designed to feature mirrored collars and the inside of the larder unit being custom lined with a specially commissioned crushed glass.
The kitchen island is completely bespoke, a unique installation that has been designed to maximise the functional potential of the space whilst delivering a powerful visual aesthetic. The island was positioned diagonally across the room which created enough space to deliver a design that was not restricted by the architecture and which surpassed expectations. This also maximised the functional potential of the space and aided movement throughout the room.
The soft geometry and fluid nature of the island design originates from the cylindrical drum unit which is set in the foreground as you enter the room. This dark ebony unit is positioned at the main entry point into the kitchen and can be seen from the front entrance hallway. This dark cylinder unit contrasts deeply against the floor and the surrounding cabinetry and is designed to be a very powerful visual hook drawing the onlooker into the space.
The drama of the island is enhanced further through the complex array of bespoke cabinetry that effortlessly flows back into the room drawing the onlooker deeper into the space.
Each individual island section was uniquely designed to reflect the opulence required for this exclusive residence. The subtle mixture of door profiles and finishes allowed the island to straddle the boundaries between traditional and contemporary design whilst the acute arrangement of angles and curves melt together to create a luxurious mix of materials, layers and finishes. All of which aid the functionality of the kitchen providing the user with multiple preparation zones and an area for casual seating.
In order to enhance the impact further we carefully considered the lighting within the kitchen including the design and installation of a bespoke bulkhead ceiling complete with plaster cornice and colour changing LED lighting.
Photos by: Derek Robinson
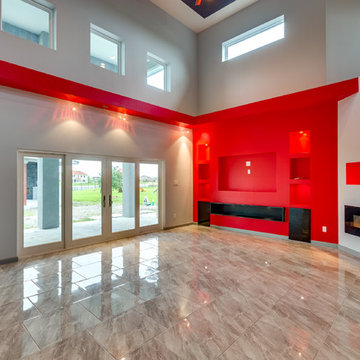
jason page
Foto de salón abierto moderno de tamaño medio con paredes grises, suelo de mármol, chimenea lineal, marco de chimenea de baldosas y/o azulejos y pared multimedia
Foto de salón abierto moderno de tamaño medio con paredes grises, suelo de mármol, chimenea lineal, marco de chimenea de baldosas y/o azulejos y pared multimedia
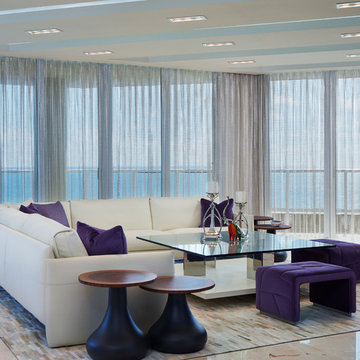
This Palm Beach apartment is all about the views. With it's modern lines, window walls with ocean views and bright clean lines, the modern style furnishings were well suited. Hidden within the ceilings, soft inlay lighting helps illuminate the space without breaking the sight-lines to the windows. The deep purple tones and rich fabrics add warmth and elegance to the simple lines of the modern design.
Robert Brantley Photography
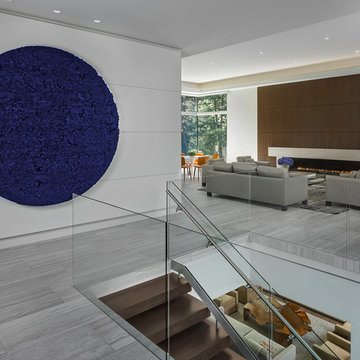
Diseño de salón para visitas abierto actual de tamaño medio con paredes blancas, suelo de mármol, marco de chimenea de madera, televisor retractable y suelo gris
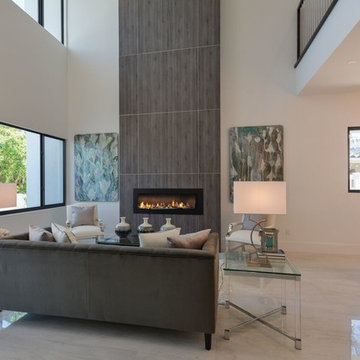
Imagen de salón para visitas abierto contemporáneo grande sin televisor con paredes blancas, suelo de mármol, chimenea lineal, marco de chimenea de madera y suelo blanco
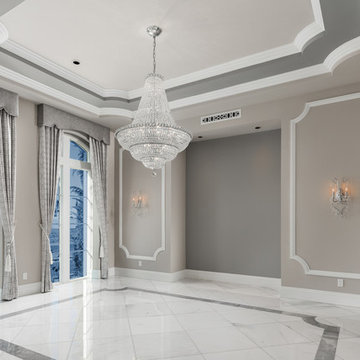
This gorgeous family room has floor-length windows bringing in natural light, coupled with a custom crystal chandelier and wall sconces.
Modelo de sala de estar cerrada clásica extra grande con suelo de mármol y pared multimedia
Modelo de sala de estar cerrada clásica extra grande con suelo de mármol y pared multimedia
1.046 fotos de zonas de estar grises con suelo de mármol
9






