1.046 fotos de zonas de estar grises con suelo de mármol
Filtrar por
Presupuesto
Ordenar por:Popular hoy
141 - 160 de 1046 fotos
Artículo 1 de 3
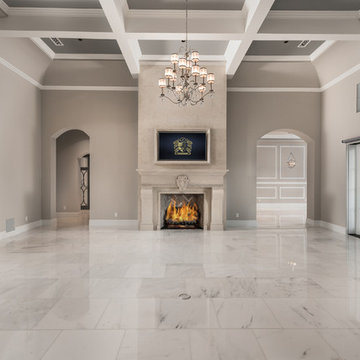
Gorgeous custom cast stone fireplace with middle emblem in the formal living room.
Foto de salón para visitas abierto minimalista extra grande con paredes beige, suelo de mármol, todas las chimeneas, marco de chimenea de piedra, televisor colgado en la pared y suelo multicolor
Foto de salón para visitas abierto minimalista extra grande con paredes beige, suelo de mármol, todas las chimeneas, marco de chimenea de piedra, televisor colgado en la pared y suelo multicolor
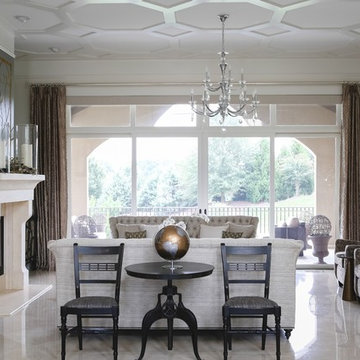
See Lisa Stewart Design Website Publications Page or Download the article here:
https://lisastewartdesign.com/wp-content/uploads/2020/08/Lisa-Stewart-DesignNews-ObserverPro-Tips-for-Home-Makeovers2017-09.pdf
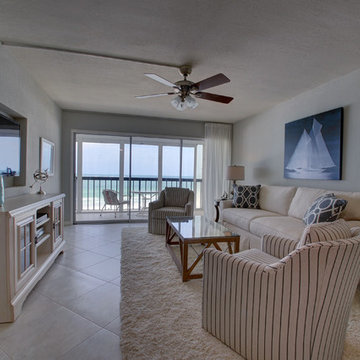
CaryJohn.com
Ejemplo de salón abierto costero pequeño sin chimenea con paredes grises, televisor colgado en la pared y suelo de mármol
Ejemplo de salón abierto costero pequeño sin chimenea con paredes grises, televisor colgado en la pared y suelo de mármol
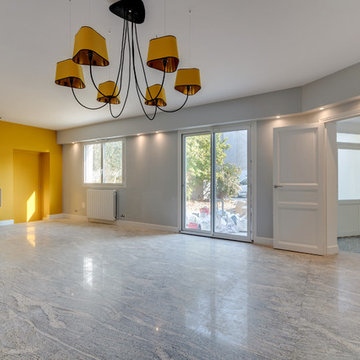
Ejemplo de sala de estar cerrada contemporánea grande con paredes amarillas, suelo de mármol, estufa de leña, marco de chimenea de piedra y suelo gris
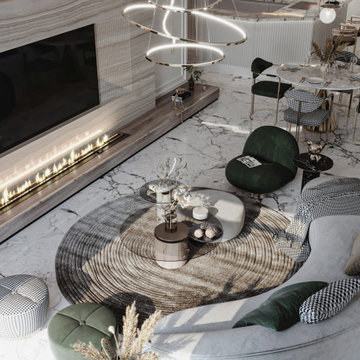
Modelo de salón para visitas cerrado y blanco y madera moderno de tamaño medio con paredes blancas, suelo de mármol, chimenea lineal, marco de chimenea de metal, televisor colgado en la pared, suelo blanco y bandeja
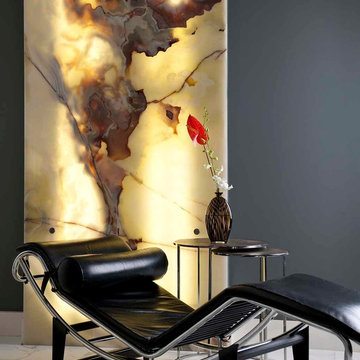
Dan Piassick
Ejemplo de salón para visitas cerrado moderno de tamaño medio sin chimenea con paredes grises, suelo de mármol y televisor colgado en la pared
Ejemplo de salón para visitas cerrado moderno de tamaño medio sin chimenea con paredes grises, suelo de mármol y televisor colgado en la pared
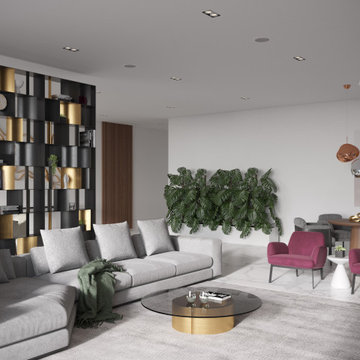
3D Rendering by Aurora Renderings | Interior design by Aurora Renderings
Diseño de salón para visitas abierto contemporáneo grande sin chimenea con paredes blancas, suelo de mármol, televisor colgado en la pared y suelo blanco
Diseño de salón para visitas abierto contemporáneo grande sin chimenea con paredes blancas, suelo de mármol, televisor colgado en la pared y suelo blanco
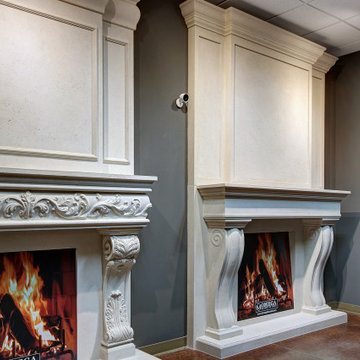
Omega's objective is to exceed our clients expectations, every time. Our work is a true testimony to that.
On the left: #1136.548 with Regal Overmantel
On the right: #1110.577 with Legacy Overmantel
For more products, information and projects please access the attached links. Houzz main page https://www.houzz.com/pro/omega-mantels/omega-stone-mantels; website page https://www.omegamantels.com/
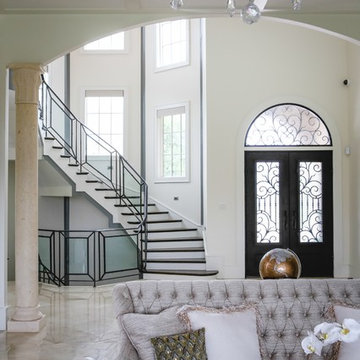
This modern mansion has a grand entrance indeed. To the right is a glorious 3 story stairway with custom iron and glass stair rail. The dining room has dramatic black and gold metallic accents. To the left is a home office, entrance to main level master suite and living area with SW0077 Classic French Gray fireplace wall highlighted with golden glitter hand applied by an artist. Light golden crema marfil stone tile floors, columns and fireplace surround add warmth. The chandelier is surrounded by intricate ceiling details. Just around the corner from the elevator we find the kitchen with large island, eating area and sun room. The SW 7012 Creamy walls and SW 7008 Alabaster trim and ceilings calm the beautiful home.
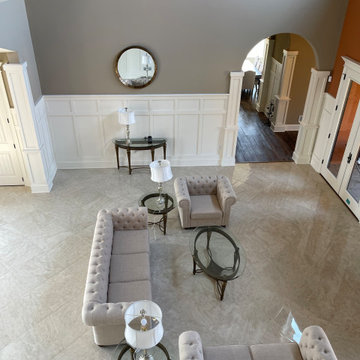
Imagen de salón para visitas abierto y abovedado tradicional grande con paredes beige, suelo de mármol, chimenea de doble cara, suelo multicolor y boiserie
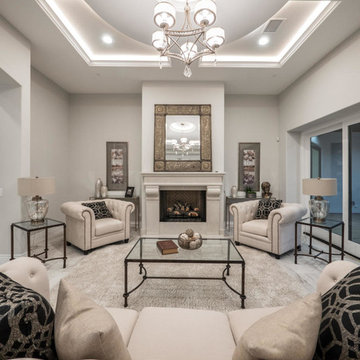
Imagen de salón para visitas cerrado tradicional renovado de tamaño medio sin televisor con paredes grises, suelo de mármol, todas las chimeneas, marco de chimenea de hormigón y suelo gris

World Renowned Luxury Home Builder Fratantoni Luxury Estates built these beautiful Fireplaces! They build homes for families all over the country in any size and style. They also have in-house Architecture Firm Fratantoni Design and world-class interior designer Firm Fratantoni Interior Designers! Hire one or all three companies to design, build and or remodel your home!
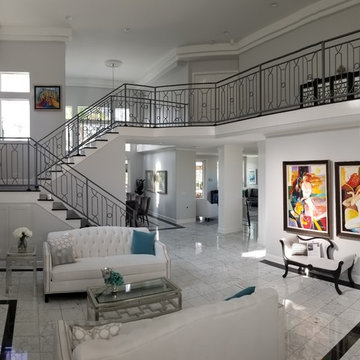
Imagen de salón para visitas abierto tradicional renovado de tamaño medio con paredes grises, suelo de mármol, todas las chimeneas, marco de chimenea de baldosas y/o azulejos y suelo blanco
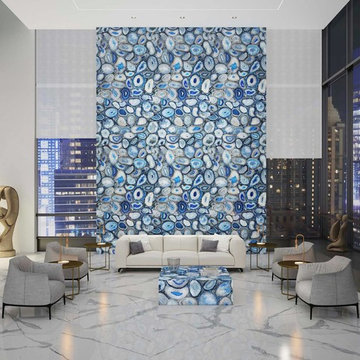
Modelo de salón para visitas abierto contemporáneo extra grande sin chimenea y televisor con paredes grises, suelo de mármol y suelo gris
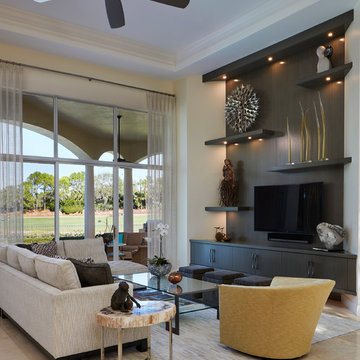
Luxury estate with spectacular golf course views in Palm Beach, FL. Use of space and color was informed by the lush views through the floor to ceiling windows. Contemporary pieces in earth tones created the warm comfortable feeling the homeowners wanted while keeping the space fresh. A warm, but neutral super smooth marble floor created a clean, but soft palate. Large art pieces, custom lighting, and rich fabrics were used throughout to enhance the warmth and create focal points in each room that compliment the fabulous views rather than compete with them.
Robert Brantley Photography
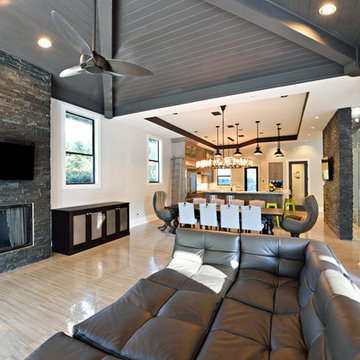
The remodel of this home included changes to almost every interior space as well as some exterior portions of the home. We worked closely with the homeowner to totally transform the home from a dated traditional look to a more contemporary, open design. This involved the removal of interior walls and adding lots of glass to maximize natural light and views to the exterior. The entry door was emphasized to be more visible from the street. The kitchen was completely redesigned with taller cabinets and more neutral tones for a brighter look. The lofted "Club Room" is a major feature of the home, accommodating a billiards table, movie projector and full wet bar. All of the bathrooms in the home were remodeled as well. Updates also included adding a covered lanai, outdoor kitchen, and living area to the back of the home.
Photo taken by Alex Andreakos of Design Styles Architecture
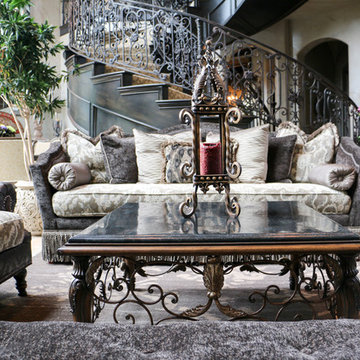
Oklahoma's premier destination for luxury plumbing fixtures, door hardware, cabinet hardware and accessories. Our 4000 square foot showroom in the Charter at May Design Center is a destination for those looking for premier luxury designs not found anywhere else in Oklahoma. We are wholesale to the trade working with trade professionals who desire a distinct look, feel and style not offered by other big box stores and showrooms in the Oklahoma design industry.
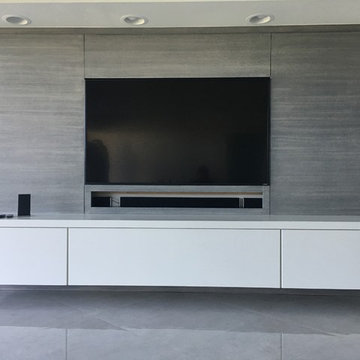
Built in media wall unit done for client in Palm Beach Florida. This beautiful unit is installed on the tenth floor in a condominium. It is installed in the living room with a lot of natural light coming in through the sliding glass doors facing the ocean. The faux finished, steel-brushed veneer paneling is made out of paldao wood. The floating console that is attached to the front of the unit by french-cleats houses the electronics for the unit and features assisted-lift blum aventos hl hinges that lift up parallel to the console.
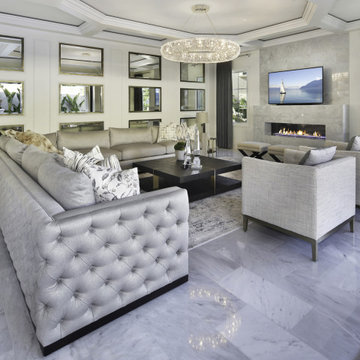
Modelo de salón abierto actual grande con paredes blancas, suelo de mármol, chimenea lineal, marco de chimenea de baldosas y/o azulejos, televisor colgado en la pared y suelo gris
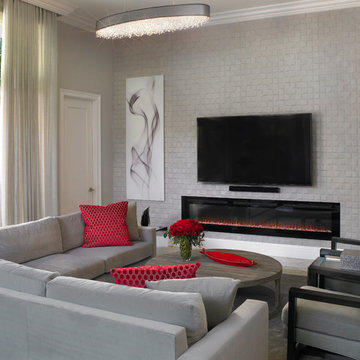
Ejemplo de salón con rincón musical cerrado contemporáneo de tamaño medio con paredes grises, suelo de mármol, chimenea lineal, marco de chimenea de hormigón, televisor colgado en la pared y suelo gris
1.046 fotos de zonas de estar grises con suelo de mármol
8





