6.514 fotos de zonas de estar grandes con paredes marrones
Filtrar por
Presupuesto
Ordenar por:Popular hoy
21 - 40 de 6514 fotos
Artículo 1 de 3
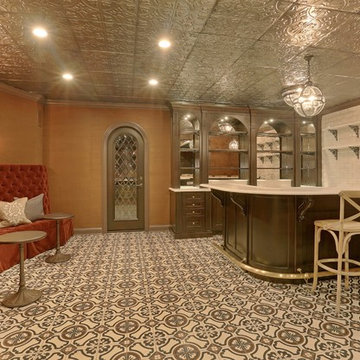
Basement bar with a curved granite bar top and a mirror bar backsplash
Imagen de sótano en el subsuelo tradicional grande con paredes marrones y suelo de baldosas de porcelana
Imagen de sótano en el subsuelo tradicional grande con paredes marrones y suelo de baldosas de porcelana
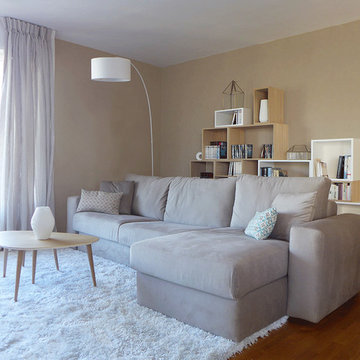
Skéa - Tiphaine Thomas
Voilà une pièce à vivre chaleureuse et reposante, dont le mobilier oscille entre des meubles d’artisanat très travaillés et des meubles de designer très épurés. On mélange ainsi des bois chauds (chêne, manguier) et des bois clairs (pin, frêne). On marie des teintes douces de blanc cassé, beige, grège et on accumule quelques beaux objets en métal filaires dorés.

Mark Woods
Foto de salón con rincón musical abierto retro grande sin televisor con paredes marrones, suelo de madera clara, chimenea de doble cara y marco de chimenea de piedra
Foto de salón con rincón musical abierto retro grande sin televisor con paredes marrones, suelo de madera clara, chimenea de doble cara y marco de chimenea de piedra

Builder: D&I Landscape Contractors
Foto de salón para visitas cerrado bohemio grande con paredes marrones, chimenea lineal, marco de chimenea de piedra, televisor colgado en la pared, suelo de madera oscura y suelo marrón
Foto de salón para visitas cerrado bohemio grande con paredes marrones, chimenea lineal, marco de chimenea de piedra, televisor colgado en la pared, suelo de madera oscura y suelo marrón

This timber frame great room is created by the custom, curved timber trusses, which also open the up to the window prow with amazing lake views.
Photos: Copyright Heidi Long, Longview Studios, Inc.
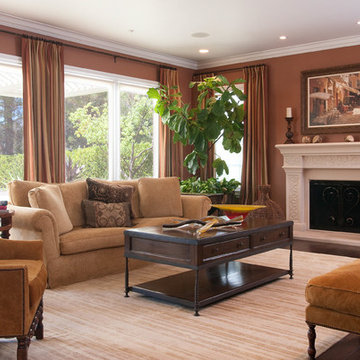
Imagen de salón cerrado clásico grande con paredes marrones, suelo de madera oscura, todas las chimeneas y marco de chimenea de yeso
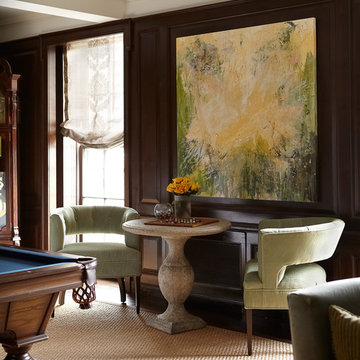
Living Room
Photos by Eric Zepeda
Modelo de sala de estar cerrada actual grande con paredes marrones y moqueta
Modelo de sala de estar cerrada actual grande con paredes marrones y moqueta
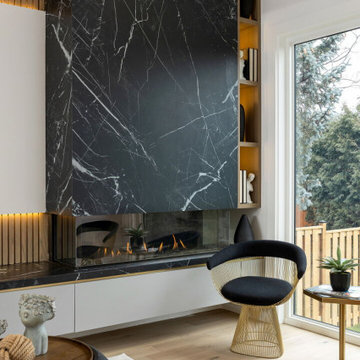
Diseño de salón para visitas abierto minimalista grande con paredes marrones, suelo de madera clara, todas las chimeneas y televisor independiente
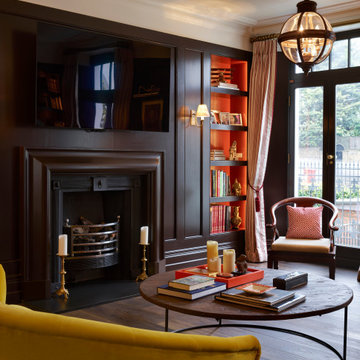
A full refurbishment of a beautiful four-storey Victorian town house in Holland Park. We had the pleasure of collaborating with the client and architects, Crawford and Gray, to create this classic full interior fit-out.
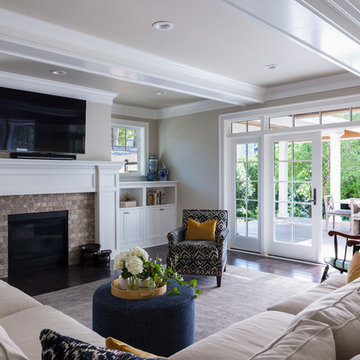
In the prestigious Enatai neighborhood in Bellevue, this mid 90’s home was in need of updating. Bringing this home from a bleak spec project to the feeling of a luxurious custom home took partnering with an amazing interior designer and our specialists in every field. Everything about this home now fits the life and style of the homeowner and is a balance of the finer things with quaint farmhouse styling.
RW Anderson Homes is the premier home builder and remodeler in the Seattle and Bellevue area. Distinguished by their excellent team, and attention to detail, RW Anderson delivers a custom tailored experience for every customer. Their service to clients has earned them a great reputation in the industry for taking care of their customers.
Working with RW Anderson Homes is very easy. Their office and design team work tirelessly to maximize your goals and dreams in order to create finished spaces that aren’t only beautiful, but highly functional for every customer. In an industry known for false promises and the unexpected, the team at RW Anderson is professional and works to present a clear and concise strategy for every project. They take pride in their references and the amount of direct referrals they receive from past clients.
RW Anderson Homes would love the opportunity to talk with you about your home or remodel project today. Estimates and consultations are always free. Call us now at 206-383-8084 or email Ryan@rwandersonhomes.com.
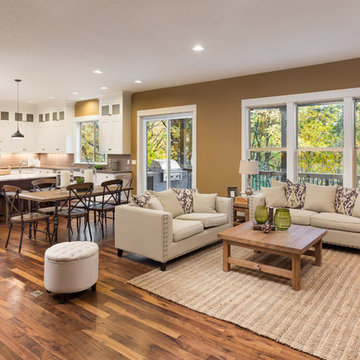
Attractive, maintenance-free ecoLite™ sliding glass patio doors are a great choice for homeowners looking for the best economy-class patio door available.

LUXUDIO
Foto de sótano en el subsuelo urbano grande con paredes marrones, suelo de cemento y suelo multicolor
Foto de sótano en el subsuelo urbano grande con paredes marrones, suelo de cemento y suelo multicolor
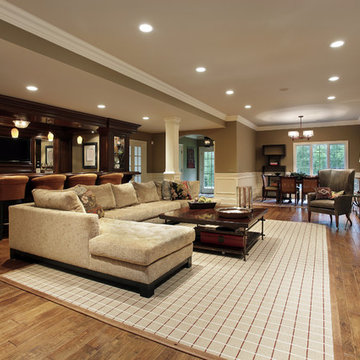
Ejemplo de sótano con puerta de estilo americano grande sin chimenea con paredes marrones, suelo vinílico y suelo marrón
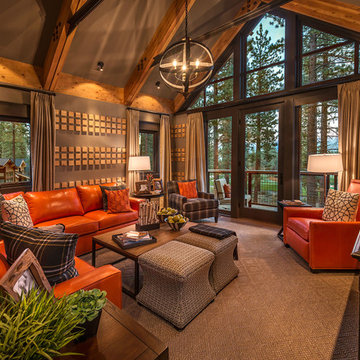
Vance Fox
Ejemplo de sala de estar abierta rural grande sin chimenea con paredes marrones y moqueta
Ejemplo de sala de estar abierta rural grande sin chimenea con paredes marrones y moqueta
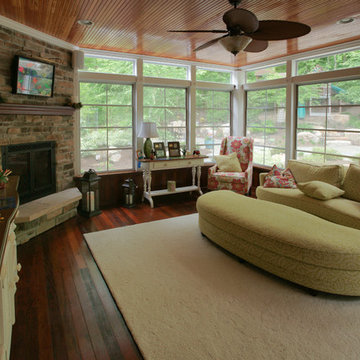
Four season porch with Sunspace screen windows
Ejemplo de salón para visitas cerrado tradicional grande con chimenea de esquina, paredes marrones, suelo de madera oscura, marco de chimenea de piedra y televisor colgado en la pared
Ejemplo de salón para visitas cerrado tradicional grande con chimenea de esquina, paredes marrones, suelo de madera oscura, marco de chimenea de piedra y televisor colgado en la pared
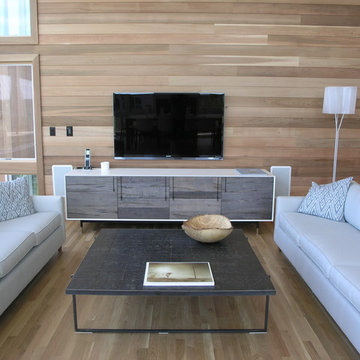
GDG Designworks completely furnished this new Fire Island beach house. We also advised on all kitchen and bathroom fixtures and finishes throughout the house.

View showing the great room connection between the living room, dining room, kitchen, and main hallway. Millgard windows and french doors provide balanced daylighting, with dimmable fluorescent trough lighting and LED fixtures provide fill and accent lighting. This living room illustrates Frank Lloyd Wright's influence, with rift-oak paneling on the walls and ceiling, accentuated by hemlock battens. Custom stepped crown moulding, stepped casing and basebards, and stepped accent lights on the brush-broom concrete columns convey the home's Art Deco style. Cork flooring was used throughout the home, over hydronic radiant heating.
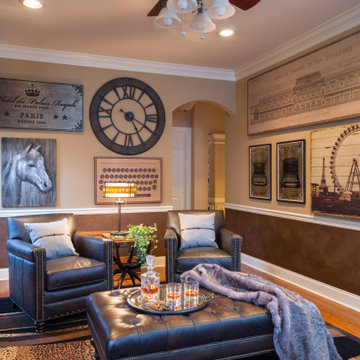
This sophisticated, stylish space is designed with a post-prohibition 1930's cocktail lounge in mind.
It features striking gallery style artwork, gorgeous leather lounge chairs, stunning animal print carpet, tufted ottoman, traditional bar cabinet, asymmetrical window treatments, game table and brass lighting.
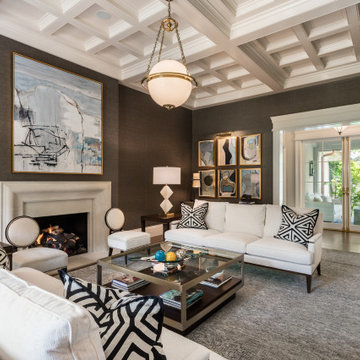
Foto de salón para visitas cerrado tradicional renovado grande sin televisor con paredes marrones, todas las chimeneas, suelo de madera en tonos medios, marco de chimenea de piedra y suelo marrón
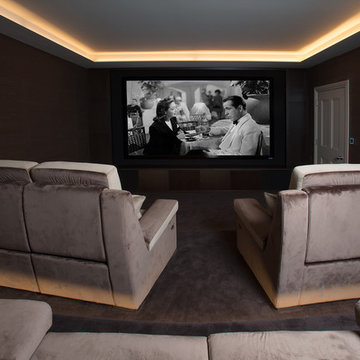
Cinema room withsoft suede sofas
Diseño de cine en casa cerrado moderno grande con paredes marrones, moqueta, pantalla de proyección y suelo marrón
Diseño de cine en casa cerrado moderno grande con paredes marrones, moqueta, pantalla de proyección y suelo marrón
6.514 fotos de zonas de estar grandes con paredes marrones
2





