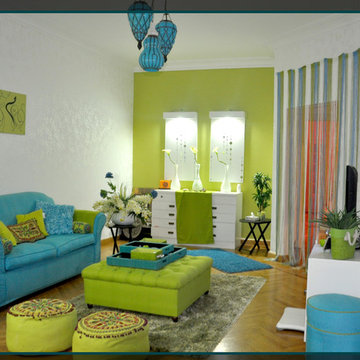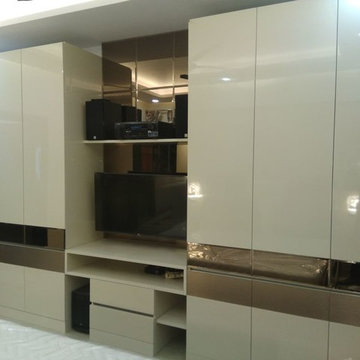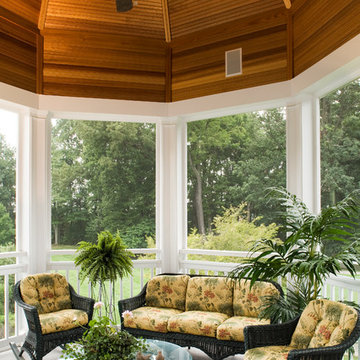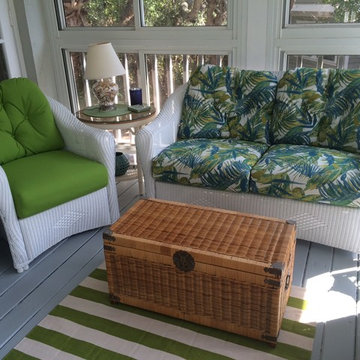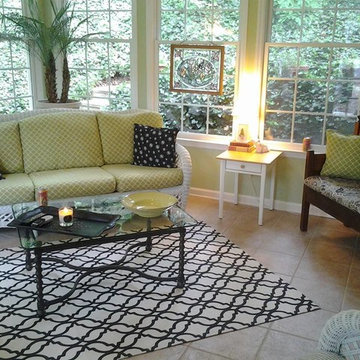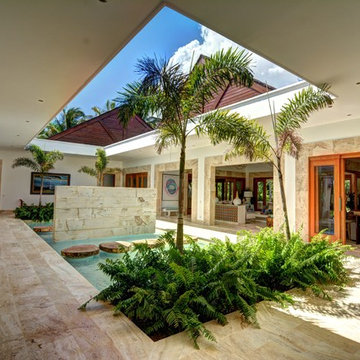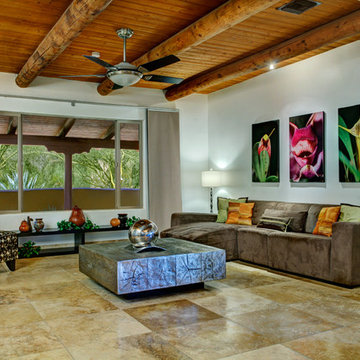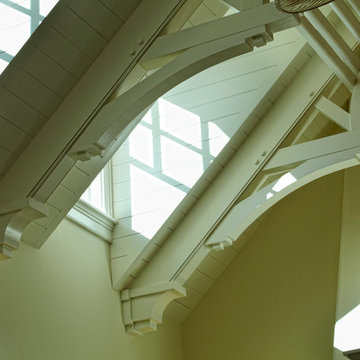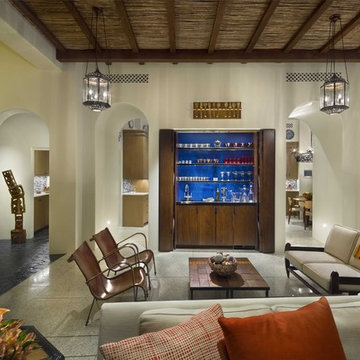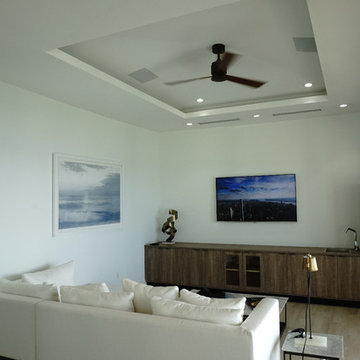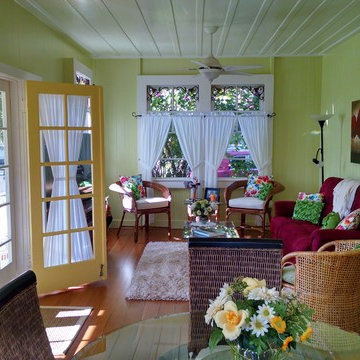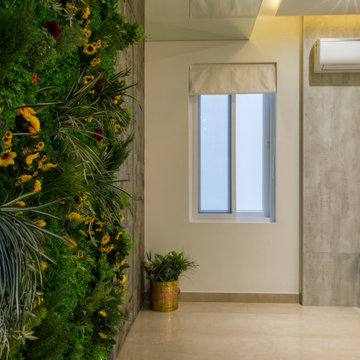430 fotos de zonas de estar exóticas verdes
Filtrar por
Presupuesto
Ordenar por:Popular hoy
181 - 200 de 430 fotos
Artículo 1 de 3
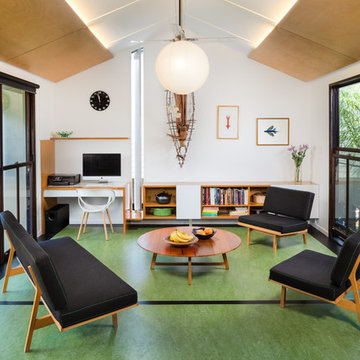
Ryan St House: West End, Brisbane, Queensland, Australia by Tim Bennetton Architects.
Photo by Andrew Manson
www.mansonimages.com
Ejemplo de salón exótico con paredes blancas y suelo verde
Ejemplo de salón exótico con paredes blancas y suelo verde
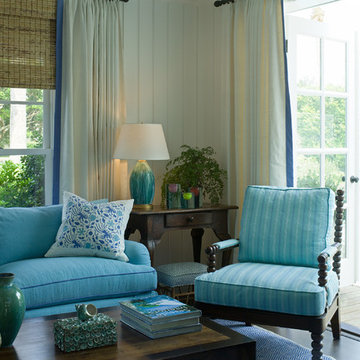
Modelo de sala de estar tipo loft tropical de tamaño medio con paredes beige y suelo de madera oscura
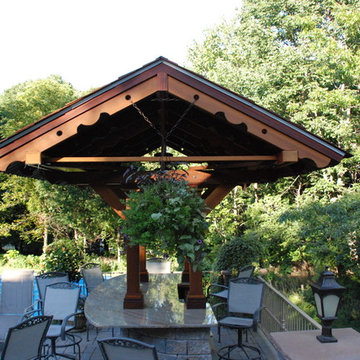
Kehoe Kustom, LLC
Imagen de bar en casa con barra de bar en U exótico de tamaño medio con armarios abiertos y encimera de granito
Imagen de bar en casa con barra de bar en U exótico de tamaño medio con armarios abiertos y encimera de granito
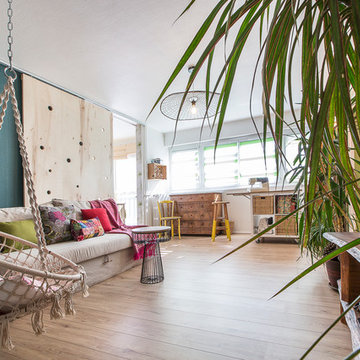
Porte en applique en bois brut dessinée puis fabriquée par Espace d'Envie. Elle est percée d'aérations de différents diamètre afin de laisser passer l'air et la lumière. L'idée est également de permettre à la cliente d'accrocher ses vêtements lors de ses ateliers couture.
www.scalpfoto.com
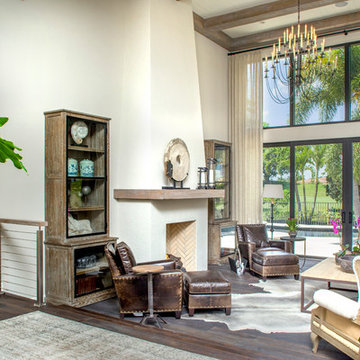
Modelo de salón exótico con paredes beige, suelo de madera oscura y todas las chimeneas
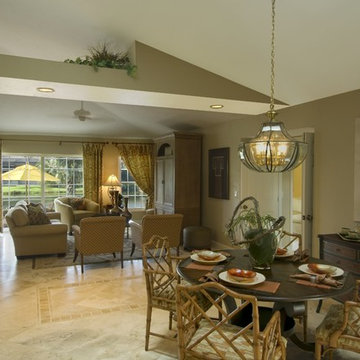
This Bonita Springs home, nestled in the golf course community of Bonita Bay, had never been renovated and lacked sufficient space to accommodate these homeowners’ needs. Working initially with preliminary drawings provided by their daughter who is a licensed architect, Progressive Design Build helped the homeowners establish a preliminary budget and set a construction schedule. Once the couple knew what they wanted and had a design brief in hand, they set about creating a new, traditional and functional room addition. Progressive Design Build teamed up with the architect to produce a final set of working drawings.
The house addition consisted of a new master bedroom and master bathroom with vaulted ceilings, built-in cabinetry, and porcelain tile floors. To improve indoor/outdoor flow, Progressive Deign Build also renovated the homeowner’s pool deck.
Upon project completion, this project received top honors for remodeling excellence from the National Association of the Remodeling Industry (NARI), receiving a Contractor of the Year (CotY) award.
One of the major challenges, other than a very limited lot size, was the threat of a massive hurricane during construction. Construction had to cease for over a week to ensure that there was no damage to the home, property or adjacent properties. Due to the inclement weather situations, the project went two weeks over the estimated time frame.
Since completion, Progressive Design Build designed and built two other remodeling projects for this southwest Florida homeowner.
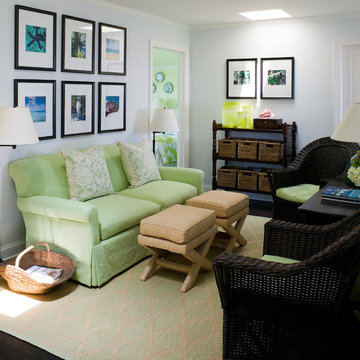
Imagen de sala de estar tipo loft exótica de tamaño medio con paredes blancas y suelo de madera oscura
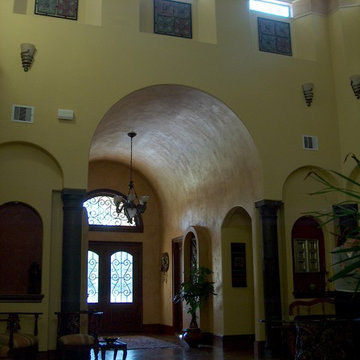
This is a 3,400 square foot stucco residence, designed with the Eastern-Indian Vedic design principles in mind. It is a compound plan, encompassing the house, garage and various courtyards.
430 fotos de zonas de estar exóticas verdes
10






