2.346 fotos de zonas de estar en colores madera
Filtrar por
Presupuesto
Ordenar por:Popular hoy
21 - 40 de 2346 fotos
Artículo 1 de 3
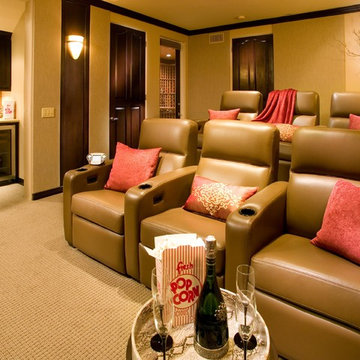
Fully motorized custom theater seats in a butter soft leather provide the ultimate in luxury seating for our client and his guests.
Ejemplo de cine en casa cerrado mediterráneo de tamaño medio con paredes beige, moqueta y pantalla de proyección
Ejemplo de cine en casa cerrado mediterráneo de tamaño medio con paredes beige, moqueta y pantalla de proyección

A contemplative space and lovely window seat
Diseño de salón para visitas abierto contemporáneo de tamaño medio sin televisor con paredes azules, suelo de madera clara, chimenea de doble cara y marco de chimenea de madera
Diseño de salón para visitas abierto contemporáneo de tamaño medio sin televisor con paredes azules, suelo de madera clara, chimenea de doble cara y marco de chimenea de madera

Overall view with wood paneling and Corrugated perforated metal ceiling
photo by Jeffrey Edward Tryon
Diseño de sótano retro de tamaño medio sin chimenea con paredes marrones, suelo de baldosas de cerámica y suelo gris
Diseño de sótano retro de tamaño medio sin chimenea con paredes marrones, suelo de baldosas de cerámica y suelo gris

This large classic family room was thoroughly redesigned into an inviting and cozy environment replete with carefully-appointed artisanal touches from floor to ceiling. Master millwork and an artful blending of color and texture frame a vision for the creation of a timeless sense of warmth within an elegant setting. To achieve this, we added a wall of paneling in green strie and a new waxed pine mantel. A central brass chandelier was positioned both to please the eye and to reign in the scale of this large space. A gilt-finished, crystal-edged mirror over the fireplace, and brown crocodile embossed leather wing chairs blissfully comingle in this enduring design that culminates with a lacquered coral sideboard that cannot but sound a joyful note of surprise, marking this room as unwaveringly unique.Peter Rymwid
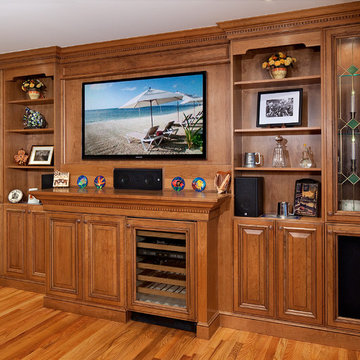
Foto de salón con barra de bar abierto tradicional de tamaño medio sin chimenea con suelo de madera en tonos medios, pared multimedia y paredes blancas

Breathtaking views of the incomparable Big Sur Coast, this classic Tuscan design of an Italian farmhouse, combined with a modern approach creates an ambiance of relaxed sophistication for this magnificent 95.73-acre, private coastal estate on California’s Coastal Ridge. Five-bedroom, 5.5-bath, 7,030 sq. ft. main house, and 864 sq. ft. caretaker house over 864 sq. ft. of garage and laundry facility. Commanding a ridge above the Pacific Ocean and Post Ranch Inn, this spectacular property has sweeping views of the California coastline and surrounding hills. “It’s as if a contemporary house were overlaid on a Tuscan farm-house ruin,” says decorator Craig Wright who created the interiors. The main residence was designed by renowned architect Mickey Muenning—the architect of Big Sur’s Post Ranch Inn, —who artfully combined the contemporary sensibility and the Tuscan vernacular, featuring vaulted ceilings, stained concrete floors, reclaimed Tuscan wood beams, antique Italian roof tiles and a stone tower. Beautifully designed for indoor/outdoor living; the grounds offer a plethora of comfortable and inviting places to lounge and enjoy the stunning views. No expense was spared in the construction of this exquisite estate.
Presented by Olivia Hsu Decker
+1 415.720.5915
+1 415.435.1600
Decker Bullock Sotheby's International Realty
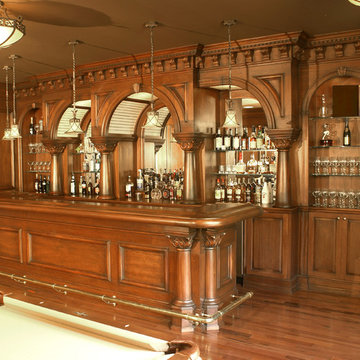
Custom residential bar with raised panels, crown and custom capitals.
©wlinteriors.us
Foto de bar en casa tradicional de tamaño medio
Foto de bar en casa tradicional de tamaño medio

Peter Medilek
Diseño de bar en casa con fregadero en L tradicional de tamaño medio con fregadero bajoencimera, armarios con rebordes decorativos, puertas de armario de madera en tonos medios, encimera de cobre y suelo de madera oscura
Diseño de bar en casa con fregadero en L tradicional de tamaño medio con fregadero bajoencimera, armarios con rebordes decorativos, puertas de armario de madera en tonos medios, encimera de cobre y suelo de madera oscura
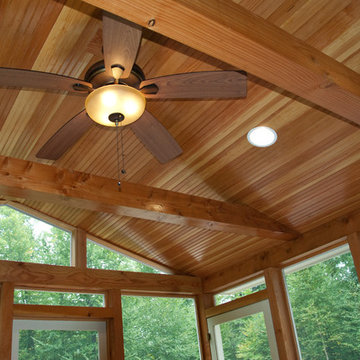
Ejemplo de galería tradicional de tamaño medio sin chimenea con suelo de madera en tonos medios y techo estándar

Waterfront house Archipelago
Foto de salón para visitas abierto y cemento minimalista grande sin chimenea y televisor con paredes grises y suelo de cemento
Foto de salón para visitas abierto y cemento minimalista grande sin chimenea y televisor con paredes grises y suelo de cemento

Imagen de bar en casa con fregadero de galera clásico de tamaño medio con armarios abiertos, puertas de armario de madera clara, salpicadero beige, salpicadero de azulejos de terracota, suelo de baldosas de terracota, fregadero bajoencimera y encimera de granito
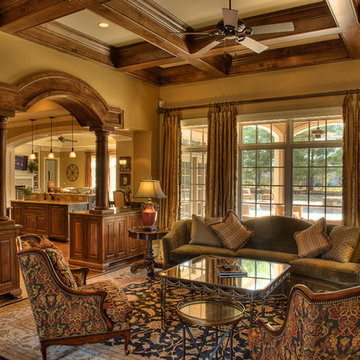
Sitting room also overlooks pool and cabana. As you walk through the expansive foyer, you are led into this sitting room. Wall of custom cabinets house the entertainment center.

A custom bar was updated with fresh wallpaper, and soapstone counters in the library of this elegant farmhouse.
Imagen de bar en casa con fregadero pequeño sin pila con armarios con paneles con relieve, puertas de armario de madera oscura, encimera de esteatita, salpicadero gris, suelo de madera clara, suelo beige y encimeras negras
Imagen de bar en casa con fregadero pequeño sin pila con armarios con paneles con relieve, puertas de armario de madera oscura, encimera de esteatita, salpicadero gris, suelo de madera clara, suelo beige y encimeras negras

This natural stone veneer fireplace is made with the Quarry Mill's Torrington thin stone veneer. Torrington natural stone veneer is a rustic low height ledgestone. The stones showcase a beautiful depth of color within each individual piece which creates stunning visual interest and character on large- and small-scale projects. The pieces range in color from shades of brown, rust, black, deep blue and light grey. The rustic feel of Torrington complements residences such as a Northwoods lake house or a mountain lodge. The smaller pieces of thin stone veneer can be installed with a mortar joint between them or drystacked with a tight fit installation. With a drystack installation, increases in both the mason’s time and waste factor should be figured in.

Stacked stone walls and flag stone floors bring a strong architectural element to this Pool House.
Photographed by Kate Russell
Foto de cine en casa abierto rural grande con pared multimedia, paredes multicolor y suelo de pizarra
Foto de cine en casa abierto rural grande con pared multimedia, paredes multicolor y suelo de pizarra
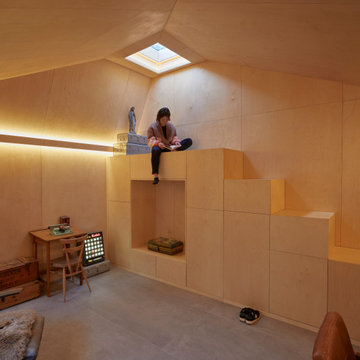
An interior view of the Garden Studio, clad in Birch Plywood, including built-in joinery with steps up to the reading perch
Ejemplo de sala de estar actual pequeña
Ejemplo de sala de estar actual pequeña
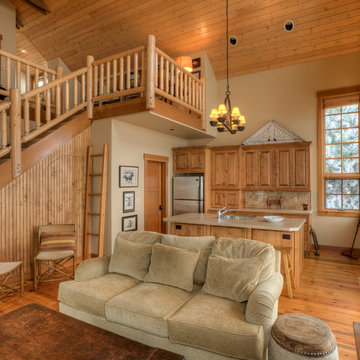
Great room with loft.
Photography by Lucas Henning.
Foto de salón tipo loft campestre pequeño con paredes beige, suelo de madera en tonos medios y suelo marrón
Foto de salón tipo loft campestre pequeño con paredes beige, suelo de madera en tonos medios y suelo marrón

Ejemplo de sala de juegos en casa cerrada clásica grande sin televisor con paredes marrones, moqueta, todas las chimeneas, marco de chimenea de piedra y suelo multicolor

Libraries can add a lot of fun to a house. Now throw in a fireplace and you have a great place to pull up with a book. A cozy spot you will never want to leave.

Diseño de salón tipo loft y abovedado rústico de tamaño medio con suelo de madera en tonos medios, suelo marrón y madera
2.346 fotos de zonas de estar en colores madera
2





