2.345 fotos de zonas de estar en colores madera
Filtrar por
Presupuesto
Ordenar por:Popular hoy
161 - 180 de 2345 fotos
Artículo 1 de 3

Ejemplo de sala de estar abierta y abovedada retro de tamaño medio con paredes blancas, suelo de madera clara, todas las chimeneas, marco de chimenea de piedra y pared multimedia

The homeowner's existing pink L-shaped sofa got a pick-me-up with an assortment of velvet, sheepskin & silk throw pillows to create a lived-in Global style vibe. Photo by Claire Esparros.
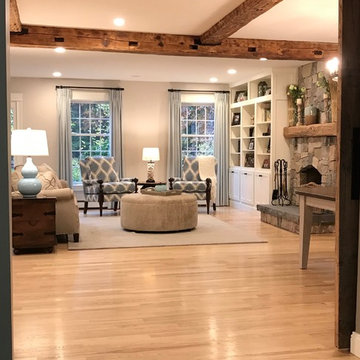
Photo by The Good Home
Imagen de salón para visitas de estilo de casa de campo de tamaño medio sin televisor con paredes grises, suelo de madera clara, todas las chimeneas, marco de chimenea de piedra y vigas vistas
Imagen de salón para visitas de estilo de casa de campo de tamaño medio sin televisor con paredes grises, suelo de madera clara, todas las chimeneas, marco de chimenea de piedra y vigas vistas

This three-story vacation home for a family of ski enthusiasts features 5 bedrooms and a six-bed bunk room, 5 1/2 bathrooms, kitchen, dining room, great room, 2 wet bars, great room, exercise room, basement game room, office, mud room, ski work room, decks, stone patio with sunken hot tub, garage, and elevator.
The home sits into an extremely steep, half-acre lot that shares a property line with a ski resort and allows for ski-in, ski-out access to the mountain’s 61 trails. This unique location and challenging terrain informed the home’s siting, footprint, program, design, interior design, finishes, and custom made furniture.
Credit: Samyn-D'Elia Architects
Project designed by Franconia interior designer Randy Trainor. She also serves the New Hampshire Ski Country, Lake Regions and Coast, including Lincoln, North Conway, and Bartlett.
For more about Randy Trainor, click here: https://crtinteriors.com/
To learn more about this project, click here: https://crtinteriors.com/ski-country-chic/

Foto de sótano en el subsuelo tradicional renovado de tamaño medio con paredes beige, moqueta, todas las chimeneas y marco de chimenea de ladrillo
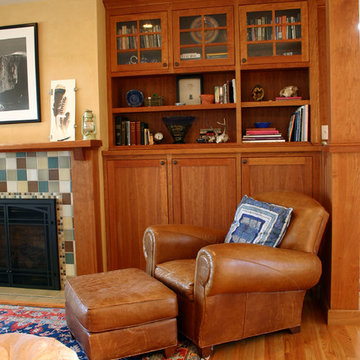
Eric Palmer
Modelo de salón abierto de estilo americano grande sin televisor con paredes amarillas, suelo de madera en tonos medios, todas las chimeneas y marco de chimenea de baldosas y/o azulejos
Modelo de salón abierto de estilo americano grande sin televisor con paredes amarillas, suelo de madera en tonos medios, todas las chimeneas y marco de chimenea de baldosas y/o azulejos
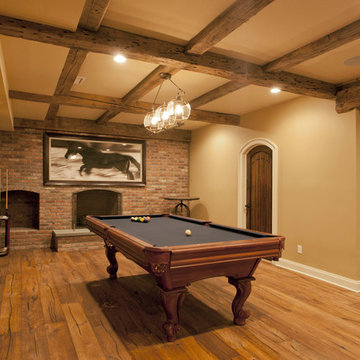
Doyle Coffin Architecture, LLC
+Dan Lenore, Photographer
Modelo de sótano en el subsuelo rural grande con paredes beige, suelo de madera en tonos medios, todas las chimeneas y marco de chimenea de ladrillo
Modelo de sótano en el subsuelo rural grande con paredes beige, suelo de madera en tonos medios, todas las chimeneas y marco de chimenea de ladrillo
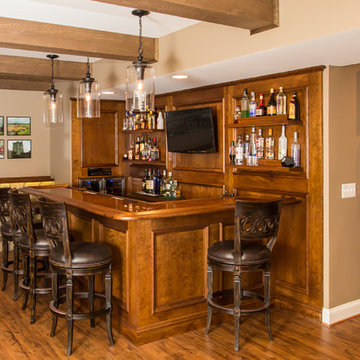
Foto de bar en casa con barra de bar en L rústico de tamaño medio con fregadero bajoencimera, puertas de armario de madera en tonos medios, encimera de madera, salpicadero marrón, salpicadero de madera, suelo marrón y suelo de madera en tonos medios
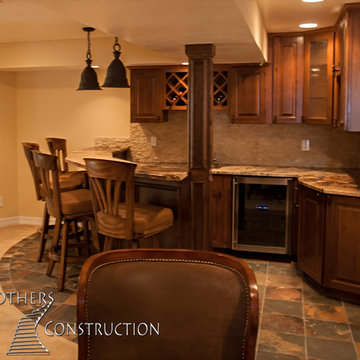
Great room with entertainment area, pool table, gaming area, walk up wet bar, (1) stained and lacquered, recessed paneled, cherry column constructed around monopole in between game table and entertainment; Entertainment area to include gas fireplace with full height natural stone surround and continuous hearth extending below custom entertainment stained and lacquered built in and under stair closet; (2) dedicated trey ceilings with painted crown molding and rope lighting each for pool table and TV area; ¾ bathroom with linen closet; Study/Bedroom with double
glass door entry and closet; Unfinished storage/mechanical room;
-Removal of existing main level basement stairway door and construction of new drywall wrapped stair entryway with arched, lighted, drywall wrapped display niche at landing; new code compliant deeper projection window well installed with dirt excavation and removal outside of study/bedroom egress window; Photo: Andrew J Hathaway, Brothers Construction
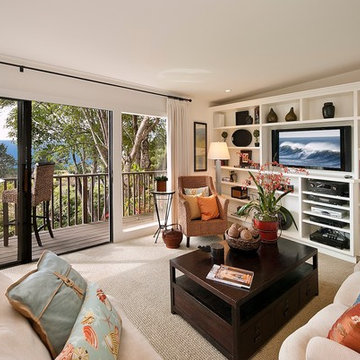
Attractive Properties
Imagen de salón abierto contemporáneo de tamaño medio sin chimenea con paredes blancas, moqueta y pared multimedia
Imagen de salón abierto contemporáneo de tamaño medio sin chimenea con paredes blancas, moqueta y pared multimedia
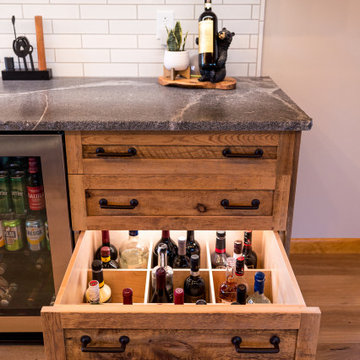
Custom made bar from reclaimed barnwood. Made by Country Road Associates. Granite top with leathered finish and chiseled edge. Beverage refrigerator, in cabinet lighting, deep divided drawer for bottle storage.
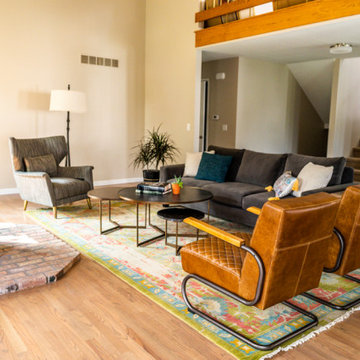
Project by Wiles Design Group. Their Cedar Rapids-based design studio serves the entire Midwest, including Iowa City, Dubuque, Davenport, and Waterloo, as well as North Missouri and St. Louis.
For more about Wiles Design Group, see here: https://wilesdesigngroup.com/
To learn more about this project, see here: https://wilesdesigngroup.com/open-and-bright-kitchen-and-living-room
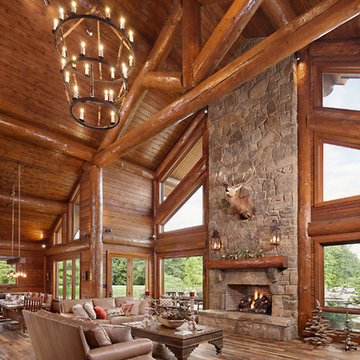
Manufacturer: PrecisionCraft Log & Timber Homes - https://www.precisioncraft.com/
Builder: Denny Building Services
Location: Bowling Green, KY
Project Name: Bowling Green Residence
Square Feet: 4,822
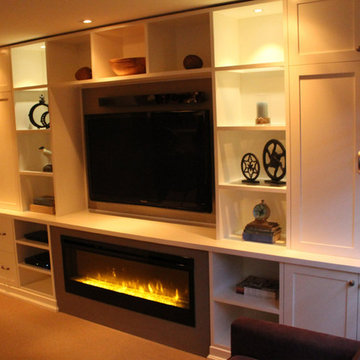
Diseño de salón para visitas cerrado tradicional de tamaño medio con paredes beige, moqueta, chimenea lineal, marco de chimenea de metal y pared multimedia
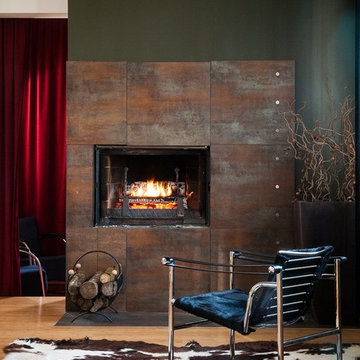
Sébastien Siraudeau (delavolvo.fr)
Diseño de salón para visitas abierto contemporáneo de tamaño medio sin televisor con paredes verdes, suelo de madera clara, marco de chimenea de metal y todas las chimeneas
Diseño de salón para visitas abierto contemporáneo de tamaño medio sin televisor con paredes verdes, suelo de madera clara, marco de chimenea de metal y todas las chimeneas
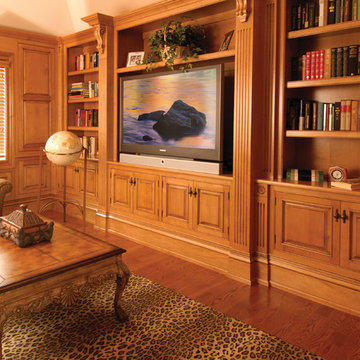
Built In Shelving/Cabinetry by East End Country Kitchens
Photo by http://www.TonyLopezPhoto.com

Glamping resort in Santa Barbara California
Foto de salón tipo loft rústico de tamaño medio con suelo de madera en tonos medios, estufa de leña, marco de chimenea de madera, madera y madera
Foto de salón tipo loft rústico de tamaño medio con suelo de madera en tonos medios, estufa de leña, marco de chimenea de madera, madera y madera

The Sunroom is open to the Living / Family room, and has windows looking to both the Breakfast nook / Kitchen as well as to the yard on 2 sides. There is also access to the back deck through this room. The large windows, ceiling fan and tile floor makes you feel like you're outside while still able to enjoy the comforts of indoor spaces. The built-in banquette provides not only additional storage, but ample seating in the room without the clutter of chairs. The mutli-purpose room is currently used for the homeowner's many stained glass projects.
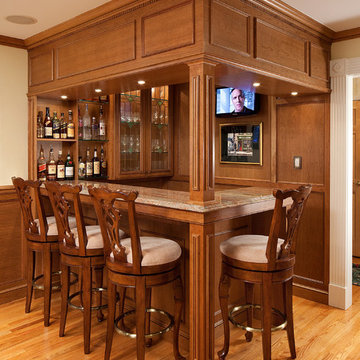
Modelo de bar en casa con fregadero en L tradicional de tamaño medio con armarios tipo vitrina, puertas de armario de madera oscura, encimera de granito, suelo de madera en tonos medios y salpicadero marrón
2.345 fotos de zonas de estar en colores madera
9






