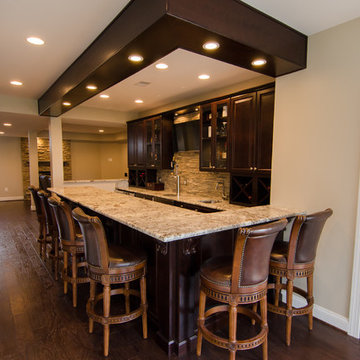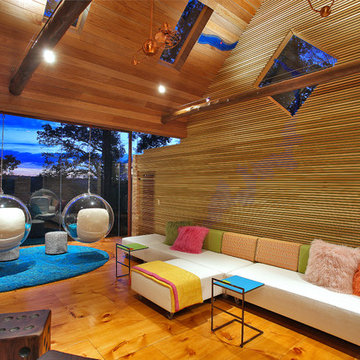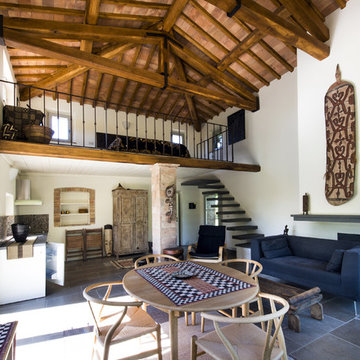929 fotos de zonas de estar eclécticas extra grandes
Filtrar por
Presupuesto
Ordenar por:Popular hoy
81 - 100 de 929 fotos
Artículo 1 de 3
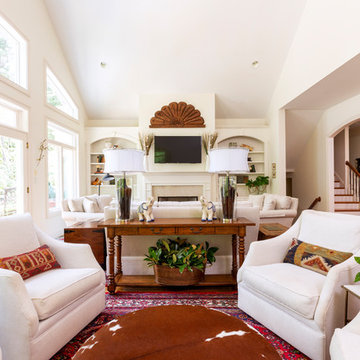
Four white swivel club chairs surround a round cowhide ottoman to create a comfortable, conversation seating area. Small iron and stone tables with leather magazine holders are next to the chairs to provide a spot for coffee or cocktails.
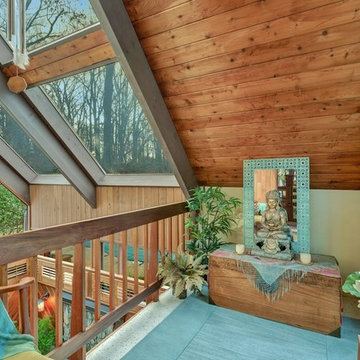
view down into Zen Spa room from meditation room above
Foto de galería bohemia extra grande con suelo de baldosas de porcelana, techo con claraboya y suelo gris
Foto de galería bohemia extra grande con suelo de baldosas de porcelana, techo con claraboya y suelo gris
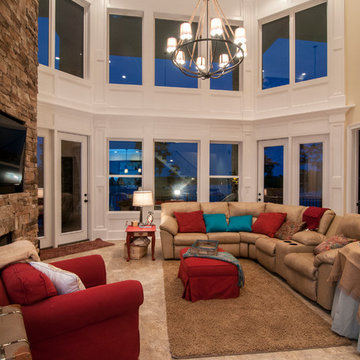
This Mountain home design was re-envisioned for a lakefront location. A series of bay windows on the rear of the home maximizes views from every room. Elegant living spaces continue on the lower level, where a sizable rec room enjoys abundant windows, a fireplace, wet bar, and wine cellar tucked away by the stairs. Three large bedrooms, two with patio access, and three full bathrooms provide space for guests or family.
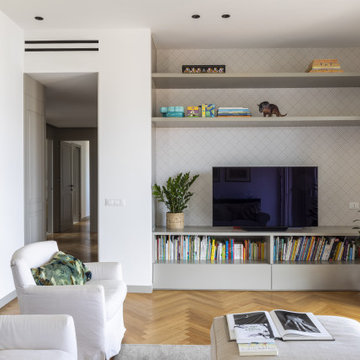
Foto Serena Eller
Ejemplo de salón cerrado ecléctico extra grande con suelo de mármol y todas las chimeneas
Ejemplo de salón cerrado ecléctico extra grande con suelo de mármol y todas las chimeneas
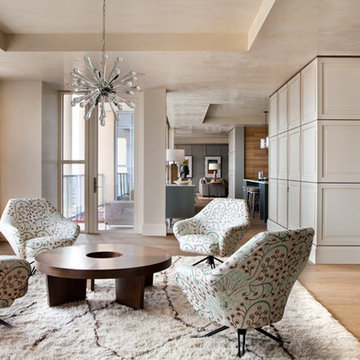
Nick Johnson
Foto de salón para visitas abierto bohemio extra grande sin chimenea y televisor con suelo de madera en tonos medios y paredes beige
Foto de salón para visitas abierto bohemio extra grande sin chimenea y televisor con suelo de madera en tonos medios y paredes beige

This dramatic contemporary residence features extraordinary design with magnificent views of Angel Island, the Golden Gate Bridge, and the ever changing San Francisco Bay. The amazing great room has soaring 36 foot ceilings, a Carnelian granite cascading waterfall flanked by stairways on each side, and an unique patterned sky roof of redwood and cedar. The 57 foyer windows and glass double doors are specifically designed to frame the world class views. Designed by world-renowned architect Angela Danadjieva as her personal residence, this unique architectural masterpiece features intricate woodwork and innovative environmental construction standards offering an ecological sanctuary with the natural granite flooring and planters and a 10 ft. indoor waterfall. The fluctuating light filtering through the sculptured redwood ceilings creates a reflective and varying ambiance. Other features include a reinforced concrete structure, multi-layered slate roof, a natural garden with granite and stone patio leading to a lawn overlooking the San Francisco Bay. Completing the home is a spacious master suite with a granite bath, an office / second bedroom featuring a granite bath, a third guest bedroom suite and a den / 4th bedroom with bath. Other features include an electronic controlled gate with a stone driveway to the two car garage and a dumb waiter from the garage to the granite kitchen.
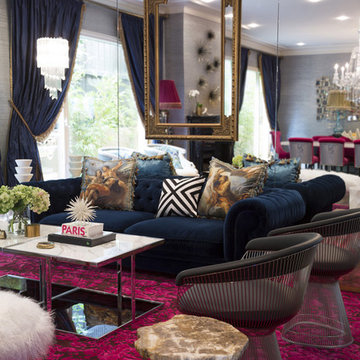
Stu Morley
Diseño de salón para visitas cerrado ecléctico extra grande sin televisor con paredes grises, suelo de madera oscura, todas las chimeneas, marco de chimenea de madera y suelo marrón
Diseño de salón para visitas cerrado ecléctico extra grande sin televisor con paredes grises, suelo de madera oscura, todas las chimeneas, marco de chimenea de madera y suelo marrón
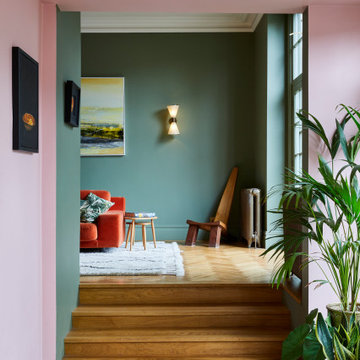
A 6 bedroom full-house renovation of a Queen-Anne style villa, using punchy colour & dramatic statements to create an exciting & functional home for a busy couple, their 3 kids & dog. We completely altered the flow of the house, creating generous architectural links & a sweeping stairwell; both opening up spaces, but also catering for the flexibility of privacy required with a growing family. Our clients' bravery & love of drama allowed us to experiment with bold colour and pattern, and by adding in a rich, eclectic mix of vintage and modern furniture, we've created a super-comfortable, high-glamor family home.
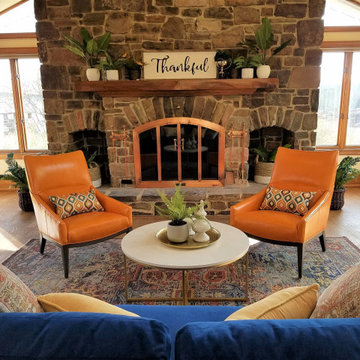
This living room was all about texture and color. The massive stone fireplace, exposed wood beams and old wide-plank hardwood floors called out for sensual textures and deep, comfortable seating. All I wanted to do was curl up on something comfortable and hang out all day in front of that lovely fireplace and relax, so everything was chosen with that end in mind. Walls were painted in a soft, warm butter color (Philadephia Cream by Benjamin Moore).

Photography by Jorge Alvarez.
Ejemplo de sala de estar con barra de bar abierta ecléctica extra grande sin chimenea con paredes beige, suelo multicolor, suelo de baldosas de porcelana y televisor colgado en la pared
Ejemplo de sala de estar con barra de bar abierta ecléctica extra grande sin chimenea con paredes beige, suelo multicolor, suelo de baldosas de porcelana y televisor colgado en la pared
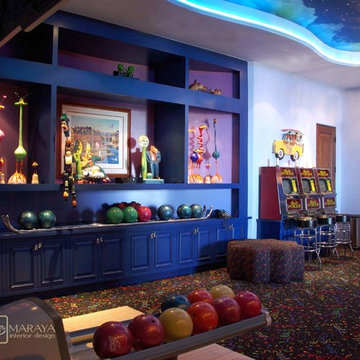
Wild and crazy colors by the color experts! Us! We love, love love color! deep rich colorful spaces, now sadly burned to the ground by the famous California fires. At least we have these photos! We will be designing and rebuilding these homes again for the same clients. We love our clients. All of them!
Many of these rooms were designed to mimic the fun of the Winn Resort in Las Vegas, as our jet setting clients wanted to stay home with their children, but still have places to play. Marble and granite mosaic floors, vessel sinks, wall faucets, all in sumptuous colors. Media room, bowling, vestibule, powder rooms and closet.
Designed by Maraya Interior Design. From their beautiful resort town of Ojai, they serve clients in Montecito, Hope Ranch, Malibu, Westlake and Calabasas, across the tri-county areas of Santa Barbara, Ventura and Los Angeles, south to Hidden Hills- north through Solvang and more.
Blue and periwinkle private game room and bowling alley.
Smith Brothers, contractor,
Brian Lehrman, architect,
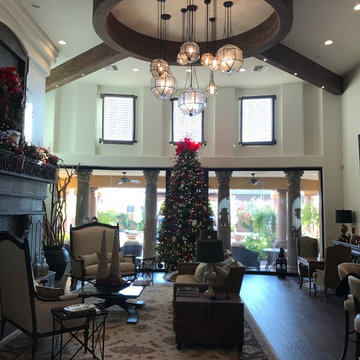
Ejemplo de sala de estar abierta ecléctica extra grande con paredes blancas, suelo de madera oscura, todas las chimeneas y marco de chimenea de piedra
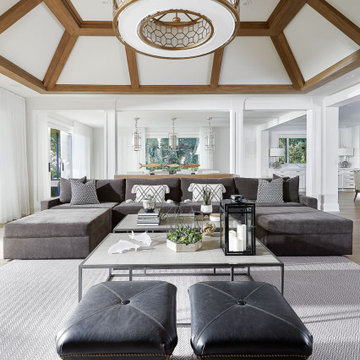
Bright, open concept living room with views to the dining room and kitchen.
Diseño de salón abierto bohemio extra grande con paredes blancas, suelo de madera en tonos medios y vigas vistas
Diseño de salón abierto bohemio extra grande con paredes blancas, suelo de madera en tonos medios y vigas vistas
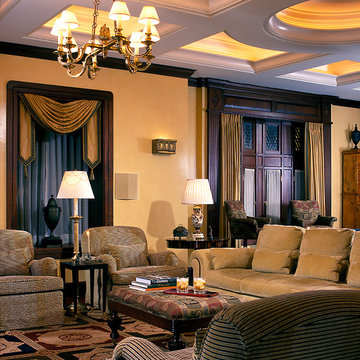
James Yochum
Ejemplo de salón para visitas cerrado bohemio extra grande con paredes amarillas, suelo de madera en tonos medios, todas las chimeneas, marco de chimenea de piedra y televisor retractable
Ejemplo de salón para visitas cerrado bohemio extra grande con paredes amarillas, suelo de madera en tonos medios, todas las chimeneas, marco de chimenea de piedra y televisor retractable
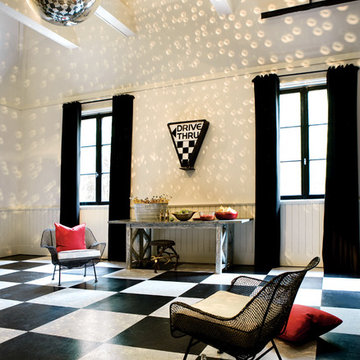
PERFECT PITCH
Architect D. Stanley Dixon and designer Betty Burgess team up to create a winning design for Atlanta Brave Derek Lowe.
Written by Heather J. Paper
Photographed by Erica George Dines
Produced by Clinton Smith
http://atlantahomesmag.com/article/perfect-pitch/
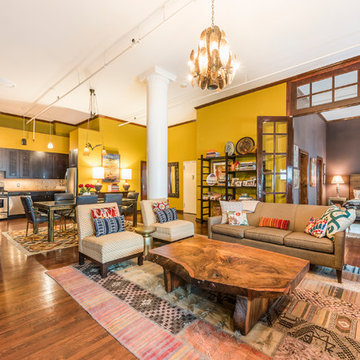
Richard Silver Photo
Modelo de salón abierto bohemio extra grande sin chimenea con paredes amarillas y suelo de madera oscura
Modelo de salón abierto bohemio extra grande sin chimenea con paredes amarillas y suelo de madera oscura
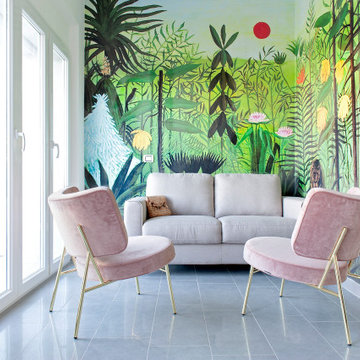
Diseño de salón para visitas abierto bohemio extra grande con paredes multicolor, suelo de baldosas de porcelana, televisor independiente, suelo gris, bandeja y papel pintado
929 fotos de zonas de estar eclécticas extra grandes
5






