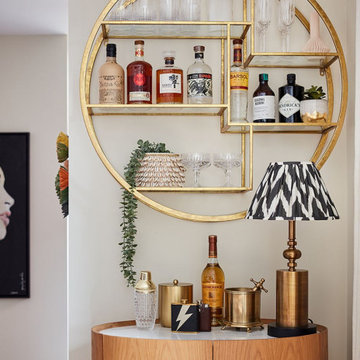341 fotos de zonas de estar eclécticas con paredes rosas
Filtrar por
Presupuesto
Ordenar por:Popular hoy
81 - 100 de 341 fotos
Artículo 1 de 3

Foto de salón para visitas ecléctico de tamaño medio con paredes rosas, suelo de madera en tonos medios y televisor colgado en la pared
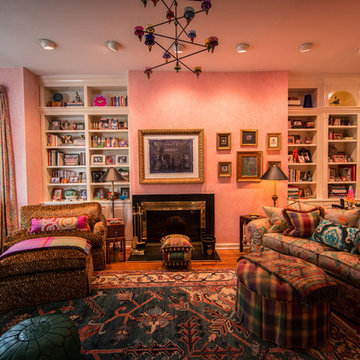
Ejemplo de sala de estar con biblioteca cerrada ecléctica grande con paredes rosas, todas las chimeneas, marco de chimenea de piedra y suelo de madera en tonos medios
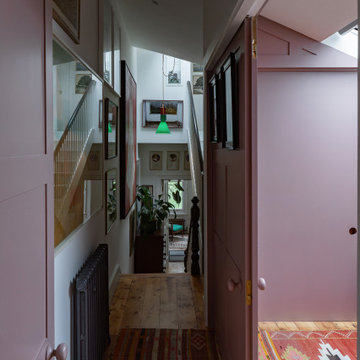
Moving walls adapt the privacy levels of this panelled family room.
Modelo de biblioteca en casa abierta ecléctica de tamaño medio con paredes rosas, suelo de madera en tonos medios, televisor retractable y panelado
Modelo de biblioteca en casa abierta ecléctica de tamaño medio con paredes rosas, suelo de madera en tonos medios, televisor retractable y panelado
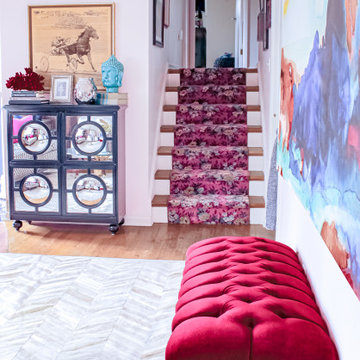
Foto de salón bohemio sin chimenea y televisor con paredes rosas y suelo de madera clara
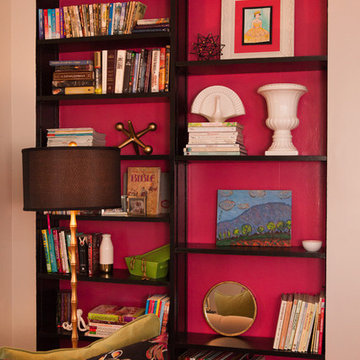
Eckard Photographic
Design by Opulence By Steele
Ejemplo de sala de estar con biblioteca ecléctica grande con paredes rosas
Ejemplo de sala de estar con biblioteca ecléctica grande con paredes rosas
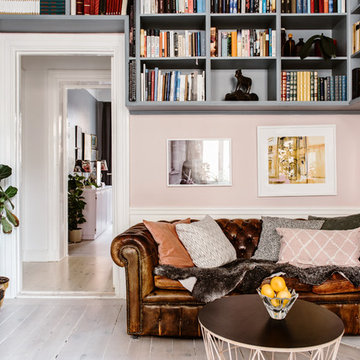
Nadja Endler © Houzz 2017
Imagen de salón cerrado ecléctico de tamaño medio con paredes rosas, suelo de madera clara, televisor colgado en la pared y suelo beige
Imagen de salón cerrado ecléctico de tamaño medio con paredes rosas, suelo de madera clara, televisor colgado en la pared y suelo beige
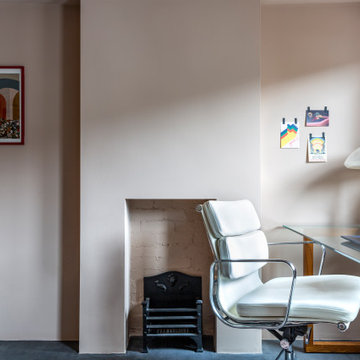
The basement garage was converted into a bright home office / guest bedroom with an en-suite tadelakt wet room. With concrete floors and teak panelling, this room has clever integrated lighting solutions to maximise the lower ceilings. The matching cedar cladding outside bring a modern element to the Georgian building.
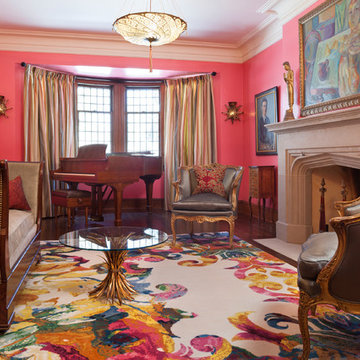
Carpet from Creative Matters
photogrpaphy, Elaine Kilburn
Ejemplo de salón para visitas cerrado bohemio grande con paredes rosas, suelo de madera oscura y todas las chimeneas
Ejemplo de salón para visitas cerrado bohemio grande con paredes rosas, suelo de madera oscura y todas las chimeneas
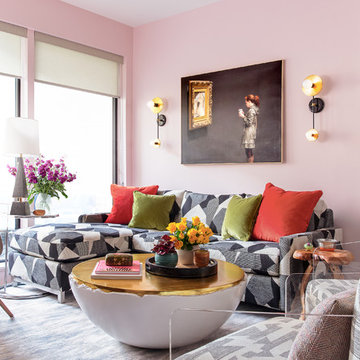
This chic couple from Manhattan requested for a fashion-forward focus for their new Boston condominium. Textiles by Christian Lacroix, Faberge eggs, and locally designed stilettos once owned by Lady Gaga are just a few of the inspirations they offered.
Project designed by Boston interior design studio Dane Austin Design. They serve Boston, Cambridge, Hingham, Cohasset, Newton, Weston, Lexington, Concord, Dover, Andover, Gloucester, as well as surrounding areas.
For more about Dane Austin Design, click here: https://daneaustindesign.com/
To learn more about this project, click here:
https://daneaustindesign.com/seaport-high-rise
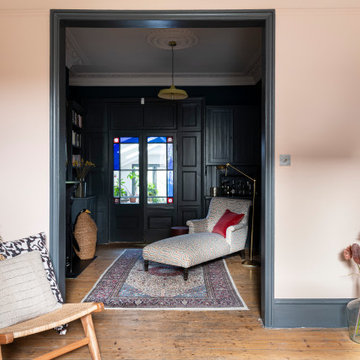
Ejemplo de salón con barra de bar ecléctico de tamaño medio con paredes rosas, todas las chimeneas y marco de chimenea de madera

The bright living space with large Crittal patio doors, parquet floor and pink highlights make the room a warm and inviting one. Midcentury modern furniture is used, adding a personal touch, along with the nod to the clients love of music in the guitar and speaker. A large amount of greenery is dotted about to add life to the space, with the bright colours making the space cheery and welcoming.
Photos by Helen Rayner
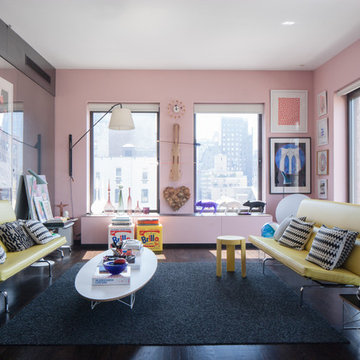
© Linda Jaquez
Modelo de salón abierto ecléctico de tamaño medio con paredes rosas, suelo de madera oscura y suelo marrón
Modelo de salón abierto ecléctico de tamaño medio con paredes rosas, suelo de madera oscura y suelo marrón
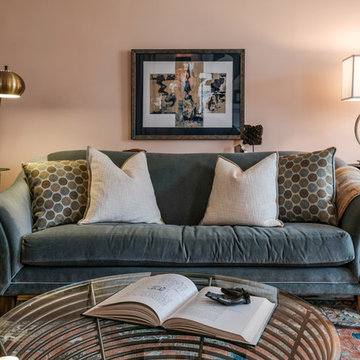
Modelo de salón para visitas cerrado ecléctico pequeño con paredes rosas, suelo de madera en tonos medios, todas las chimeneas, marco de chimenea de baldosas y/o azulejos y suelo multicolor
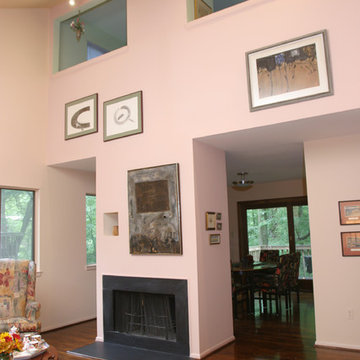
The vaulted ceiling rises up to open windows from the loft above. Two-story walls always are challenging to make interesting. The couple's collection of contemporary artwork was used to create balance for this wall, and to draw the eye into the dining room beyond. Photo: Chrystopher Robinson
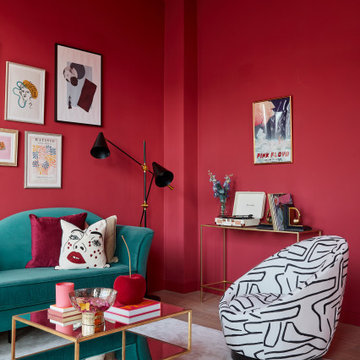
Imagen de biblioteca en casa ecléctica de tamaño medio con paredes rosas, suelo de madera en tonos medios y televisor colgado en la pared
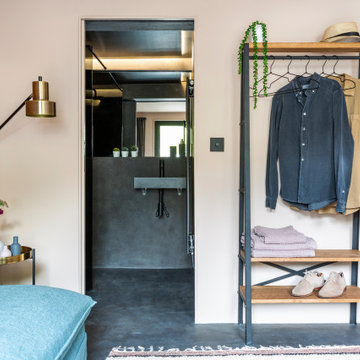
The basement garage was converted into a bright home office / guest bedroom with an en-suite tadelakt wet room. With concrete floors and teak panelling, this room has clever integrated lighting solutions to maximise the lower ceilings. The matching cedar cladding outside bring a modern element to the Georgian building.
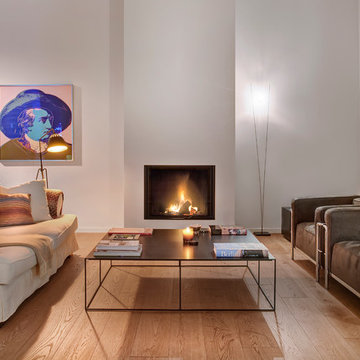
Romy Rodiek
Diseño de sala de estar bohemia con paredes rosas, todas las chimeneas y marco de chimenea de yeso
Diseño de sala de estar bohemia con paredes rosas, todas las chimeneas y marco de chimenea de yeso
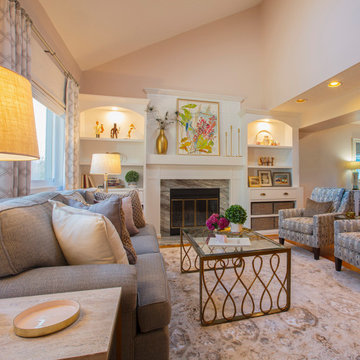
This complete room design was featured in Annapolis Home Magazine Design Talk. The varying lines of the vaulted ceiling, the lower soffet and windows created a challenge of designing a room that feels balanced. We began by creating a strong architectural line around the room starting with new built-ins flanking the fireplace and continued with the decorative drapery rod of the custom window treatments.
The woven wood roman shades and drapery panels were designed and installed to give the illusion of larger and taller windows. A room refresh included updating the wall color to an on trend millennial pink, a neutral gray tweed sofa, a subtle but fun pattern for their accent chairs, and a beautiful wool and silk rug to anchor the seating area. New lamps, coffee table, and accent tables with metallic, glass, and marble connect beautifully with the fireplace’s new stone surround.
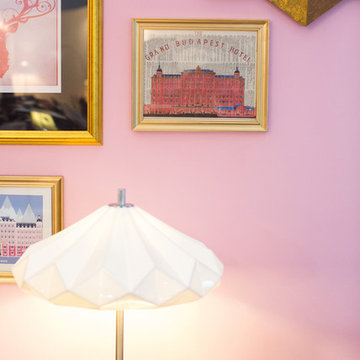
Lucy Williams Photography
Modelo de salón ecléctico pequeño con paredes rosas
Modelo de salón ecléctico pequeño con paredes rosas
341 fotos de zonas de estar eclécticas con paredes rosas
5






