324 fotos de zonas de estar de tamaño medio
Filtrar por
Presupuesto
Ordenar por:Popular hoy
81 - 100 de 324 fotos
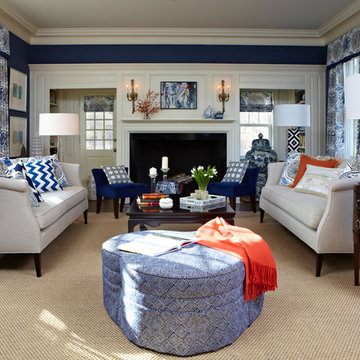
The walls are covered in a linen paper which , along with the crunchy sisal carpet, adds texture and warmth.
Modelo de salón cerrado clásico de tamaño medio sin televisor con paredes azules, suelo de madera oscura, todas las chimeneas y cortinas
Modelo de salón cerrado clásico de tamaño medio sin televisor con paredes azules, suelo de madera oscura, todas las chimeneas y cortinas
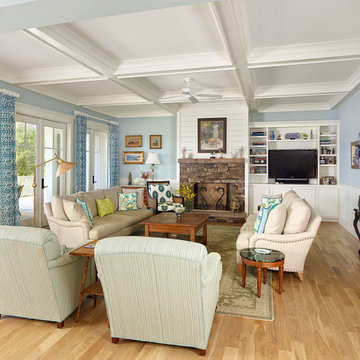
Foto de salón para visitas abierto costero de tamaño medio con suelo de madera en tonos medios, todas las chimeneas, marco de chimenea de piedra, pared multimedia, paredes azules, suelo marrón y cortinas
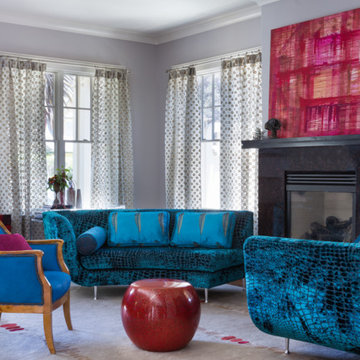
Living Room, antique chair covered in blue hair hide, sofa blue in "alligator" velvet, pillows in blue silk. Red cloisonné table, red Korean chest with lacy metal work. Window sheers in paper and mesh net. Custom wool and silk rug.
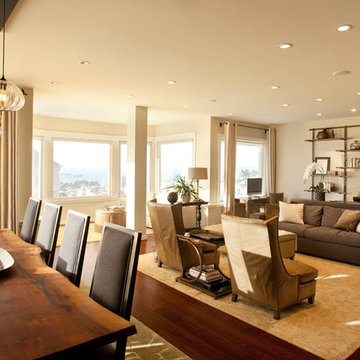
This 1925 Jackson street penthouse boasts 2,600 square feet with an additional 1,000 square foot roof deck. Having only been remodeled a few times the space suffered from an outdated, wall heavy floor plan. Updating the flow was critical to the success of this project. An enclosed kitchen was opened up to become the hub for gathering and entertaining while an antiquated closet was relocated for a sumptuous master bath. The necessity for roof access to the additional outdoor living space allowed for the introduction of a spiral staircase. The sculptural stairs provide a source for natural light and yet another focal point.
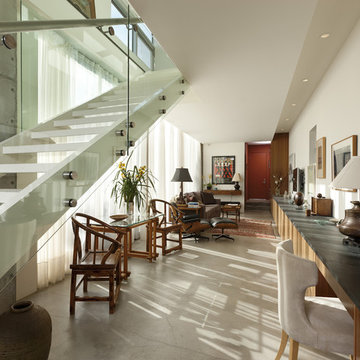
Once Inside, this linear element continues as an architectural ledge in the entry before turning into the kitchen countertop. From there, it continues on to serve as a slim desk and finally ends as a built-in media cabinet.
Photo: Jim Bartsch
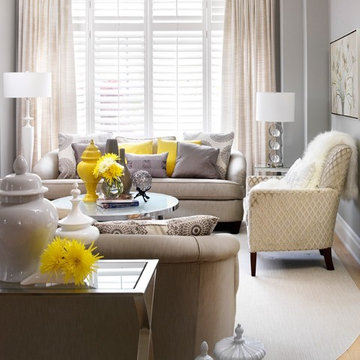
This living room was inspired by the love of neutrals and an urge from the client to incorporate pops of colour.
Yellow and Gray was our launch palette. We soon found lovely visuals, to support our mission. We kept the furniture calm and serene then punched each piece with pops of fun sunshine yellow!!
I know if you read my descriptions Yet again one of my favorite projects!!! I can't help it, I love them all!!
Thanks Jack and Angel, it was a pleasure working with you both :)
This project is 5+ years old. Most items shown are custom (eg. millwork, upholstered furniture, drapery). Most goods are no longer available. Benjamin Moore paint.
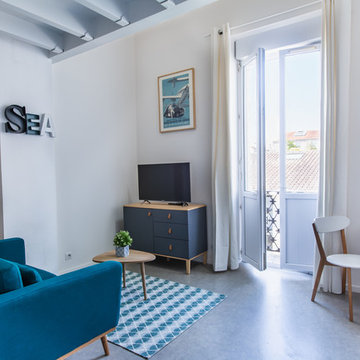
Aménagement d'un espace salon dans une location meublée
Foto de sala de estar abierta costera de tamaño medio con paredes blancas, suelo de cemento, televisor independiente y suelo gris
Foto de sala de estar abierta costera de tamaño medio con paredes blancas, suelo de cemento, televisor independiente y suelo gris

We replaced the brick with a Tuscan-colored stacked stone and added a wood mantel; the television was built-in to the stacked stone and framed out for a custom look. This created an updated design scheme for the room and a focal point. We also removed an entry wall on the east side of the home, and a wet bar near the back of the living area. This had an immediate impact on the brightness of the room and allowed for more natural light and a more open, airy feel, as well as increased square footage of the space. We followed up by updating the paint color to lighten the room, while also creating a natural flow into the remaining rooms of this first-floor, open floor plan.
After removing the brick underneath the shelving units, we added a bench storage unit and closed cabinetry for storage. The back walls were finalized with a white shiplap wall treatment to brighten the space and wood shelving for accessories. On the left side of the fireplace, we added a single floating wood shelf to highlight and display the sword.
The popcorn ceiling was scraped and replaced with a cleaner look, and the wood beams were stained to match the new mantle and floating shelves. The updated ceiling and beams created another dramatic focal point in the room, drawing the eye upward, and creating an open, spacious feel to the room. The room was finalized by removing the existing ceiling fan and replacing it with a rustic, two-toned, four-light chandelier in a distressed weathered oak finish on an iron metal frame.
Photo Credit: Nina Leone Photography
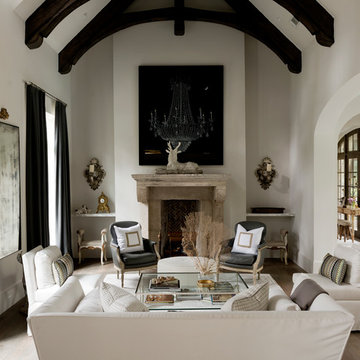
Jack Thompson
Imagen de salón para visitas cerrado tradicional renovado de tamaño medio sin televisor con paredes blancas, todas las chimeneas, suelo de madera en tonos medios, marco de chimenea de piedra, suelo marrón y cortinas
Imagen de salón para visitas cerrado tradicional renovado de tamaño medio sin televisor con paredes blancas, todas las chimeneas, suelo de madera en tonos medios, marco de chimenea de piedra, suelo marrón y cortinas

Jeff Garland Photography
Foto de salón cerrado mediterráneo de tamaño medio sin chimenea y televisor con paredes marrones, moqueta, suelo rojo y cortinas
Foto de salón cerrado mediterráneo de tamaño medio sin chimenea y televisor con paredes marrones, moqueta, suelo rojo y cortinas
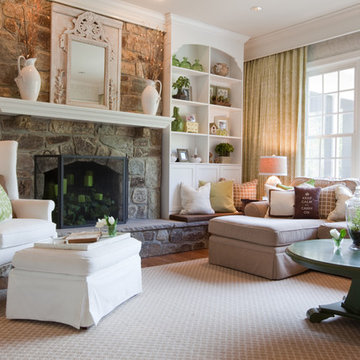
Jamie Sentz
Foto de salón para visitas cerrado clásico de tamaño medio sin televisor con todas las chimeneas, marco de chimenea de piedra, suelo de madera oscura, suelo marrón y alfombra
Foto de salón para visitas cerrado clásico de tamaño medio sin televisor con todas las chimeneas, marco de chimenea de piedra, suelo de madera oscura, suelo marrón y alfombra
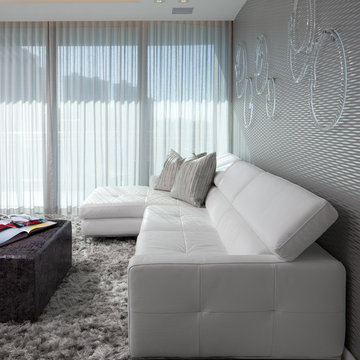
Glass rings wall art by Michael Dawkins. White leather sofa by Romo. Silver pillows and matching silver/metallic-like/wave-like wallpaper are from ROMO. Lush silver area rug with custom ottoman/coffee table also with snake-skin ROMO fabric.
Silver linen sheers feature a minor sheen.
Modern dropped ceiling features contemporary recessed lighting and hidden LED strips.
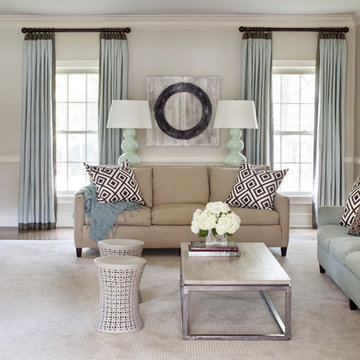
Walls are Sherwin Williams Wool Skein. Sofas from Lee Industries.
Ejemplo de sala de estar abierta clásica renovada de tamaño medio con paredes beige, moqueta y alfombra
Ejemplo de sala de estar abierta clásica renovada de tamaño medio con paredes beige, moqueta y alfombra
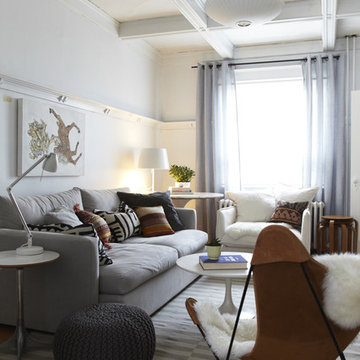
Kristin Sjaarda
Diseño de salón cerrado nórdico de tamaño medio con paredes blancas y cortinas
Diseño de salón cerrado nórdico de tamaño medio con paredes blancas y cortinas
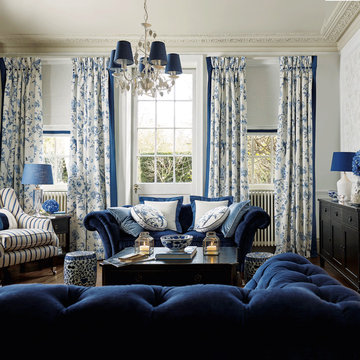
Ejemplo de salón para visitas cerrado clásico de tamaño medio sin televisor y chimenea con paredes blancas y suelo de madera oscura
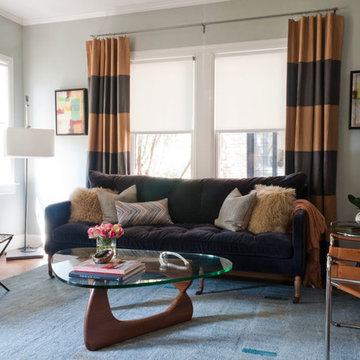
Photo: Angela Flournoy © 2013 Houzz
Modelo de salón cerrado contemporáneo de tamaño medio con paredes verdes y alfombra
Modelo de salón cerrado contemporáneo de tamaño medio con paredes verdes y alfombra
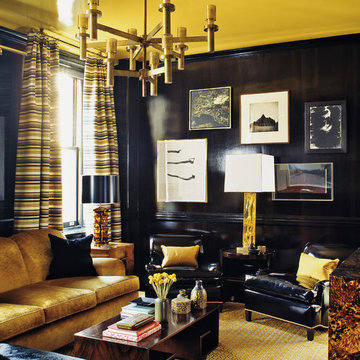
Excerpted from Steven Gambrel: Time & Place (Abrams, 2012). Photography by Eric Piasecki.
Modelo de salón abierto actual de tamaño medio sin televisor con paredes negras y cortinas
Modelo de salón abierto actual de tamaño medio sin televisor con paredes negras y cortinas

Lacking a proper entry wasn't an issue in this small living space, with the makeshift coat rack for hats scarves and bags, and a tray filled with small river stones for shoes and boots. Wainscoting along the same wall to bring some subtle contrast and a catchall cabinet to hold keys and outgoing mail.
Designed by Jennifer Grey
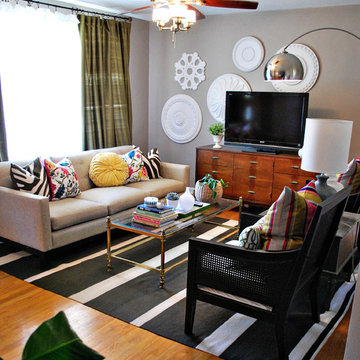
Modelo de salón ecléctico de tamaño medio con paredes grises, suelo de madera en tonos medios, televisor independiente y cortinas
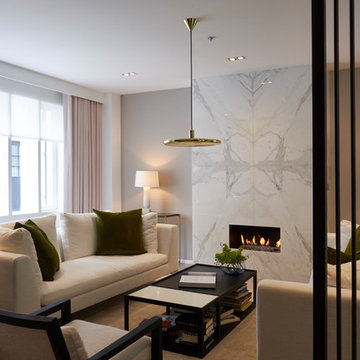
Diseño de biblioteca en casa minimalista de tamaño medio con paredes grises, chimenea lineal, marco de chimenea de piedra y cortinas
324 fotos de zonas de estar de tamaño medio
5





