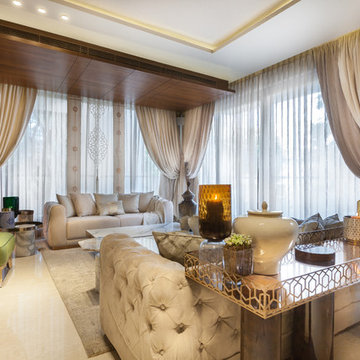324 fotos de zonas de estar de tamaño medio
Filtrar por
Presupuesto
Ordenar por:Popular hoy
21 - 40 de 324 fotos
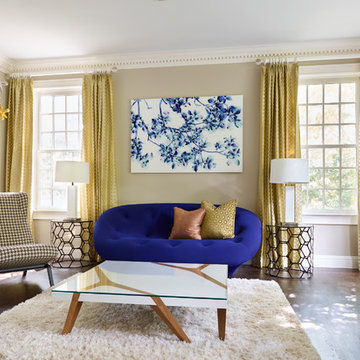
The modern Ploum Settee in a bold blue fabric anchors the room. To mirror the white lacquer and wood from the opposite end of the house in the kitchen we used a this white lacquer and mangrove wood table. Again the juxtaposition of modern and traditional is used in the side chair. The contemporary shape is upholstered with an large houndstooth fabric. The art piece is another use of nature to bring the outside in. This piece is by Jackie Battenfield. Since there are lot of kids in the family the use of whimsical sculptures representing childhood games and fun from the artist Kaiser Suidan spill down the wall effortlessly.
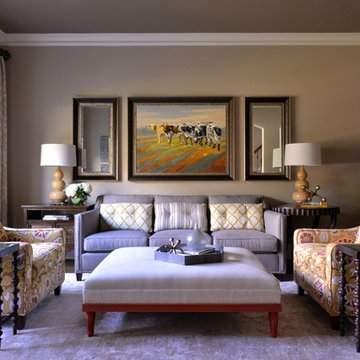
2014 Legacy of Design 1st Place Award Traditional Living Space. The client's moved to Dallas from Colorado and when they saw the steer painting they fell in love with it as it reminded them of home!
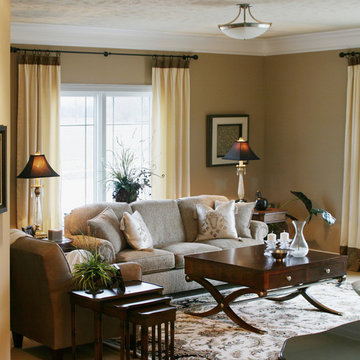
Photo is of the great room in a transitional home. The objective was to create a modern look, while keeping the warm & cozy feel. The space was created for fictious clients who are well traveled and sophisticated, yet who love to put up the feet and get comfortable. The space allows for seating from the adjoining space to be pulled in for larger groups when entertaining. The wall unseen in this photo is where the technology resides - all the audiovisual equipment is housed in and on a sleek console.
Photo by Jeremy Fenalon

The great room provides plenty of space for open dining. The stairs leads up to the artist's studio, stairs lead down to the garage.
Modelo de salón abierto marinero de tamaño medio sin chimenea con paredes blancas, suelo de madera clara y suelo beige
Modelo de salón abierto marinero de tamaño medio sin chimenea con paredes blancas, suelo de madera clara y suelo beige
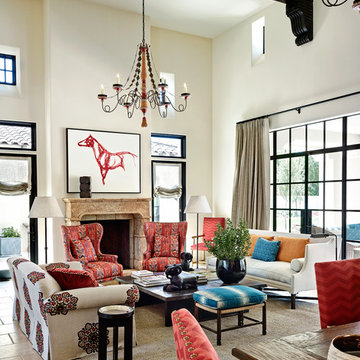
This vibrant Mediterranean style residence designed by Wiseman & Gale Interiors is located in Scottsdale, Arizona.
Antique limestone fireplace hand picked by the designer from Ancient Surfaces.

Mid Century Condo
Kansas City, MO
- Mid Century Modern Design
- Bentwood Chairs
- Geometric Lattice Wall Pattern
- New Mixed with Retro
Wesley Piercy, Haus of You Photography
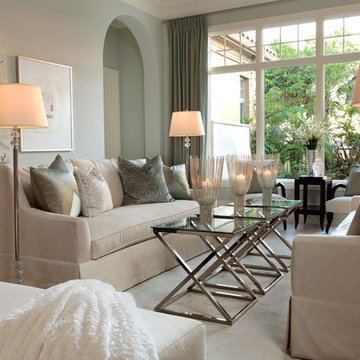
Modelo de salón tradicional de tamaño medio con paredes azules, moqueta y cortinas
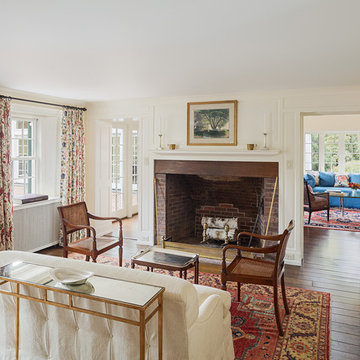
Spaces in the historic core of the house were refurbished, with important features such as fireplaces, wood paneling and wide-plank flooring being sensitively restored.
Photography: Sam Oberter
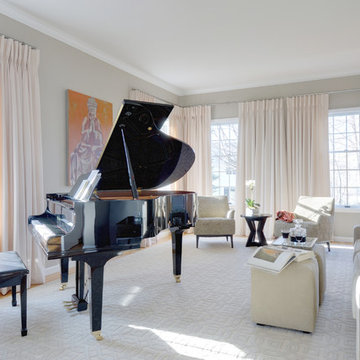
Yale Wagner
Modelo de salón con rincón musical abierto tradicional renovado de tamaño medio sin televisor y chimenea con suelo de madera clara, suelo beige, paredes beige y cortinas
Modelo de salón con rincón musical abierto tradicional renovado de tamaño medio sin televisor y chimenea con suelo de madera clara, suelo beige, paredes beige y cortinas
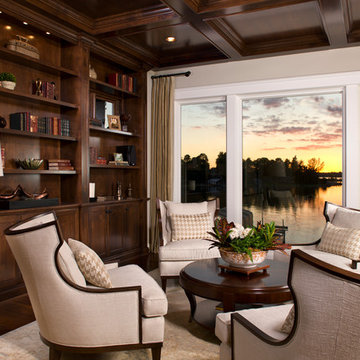
Foto de sala de estar con biblioteca cerrada contemporánea de tamaño medio sin chimenea y televisor con paredes beige, suelo de madera oscura y suelo marrón
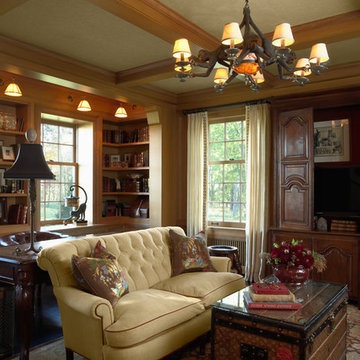
Architect: Cook Architectural Design Studio
General Contractor: Erotas Building Corp
Photo Credit: Susan Gilmore Photography
Diseño de sala de estar cerrada clásica de tamaño medio con suelo de madera oscura
Diseño de sala de estar cerrada clásica de tamaño medio con suelo de madera oscura
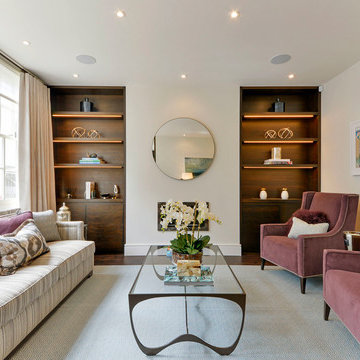
Living room with Lutron lighting and integrated speakers.
Foto de salón para visitas cerrado tradicional renovado de tamaño medio con paredes beige, chimenea lineal y cortinas
Foto de salón para visitas cerrado tradicional renovado de tamaño medio con paredes beige, chimenea lineal y cortinas
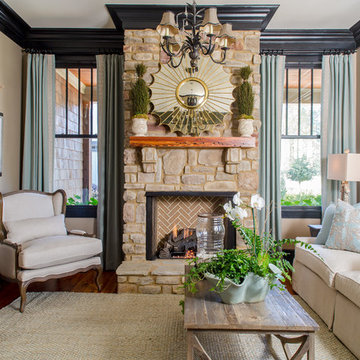
Foto de salón para visitas abierto clásico de tamaño medio con todas las chimeneas, paredes grises, suelo de madera oscura, marco de chimenea de piedra y suelo marrón
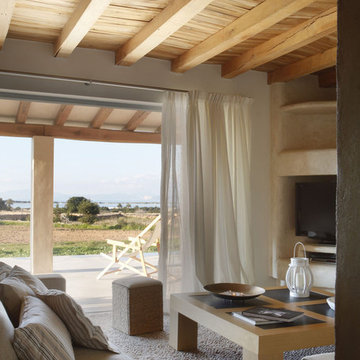
Imagen de salón abierto rústico de tamaño medio con paredes blancas, moqueta, televisor independiente y cortinas
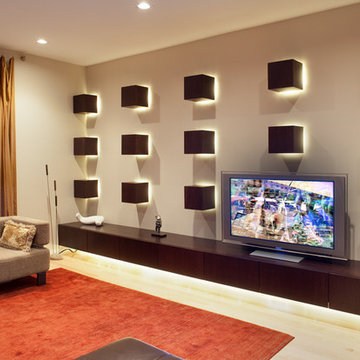
With televisions becoming considerably larger and displayed in more prominent places, many solutions for hiding, concealing and otherwise disguising this modern box have multiplied. While that’s one approach, hiding a TV does nothing for a room’s style in and of itself, and let’s face it, the idea is (at some point at least) to see it. Our home owners wanted a TV as well as an attractive clean and modern statement for there family room.
Photo by © Fred Golden www.fredgoldenphotography.com
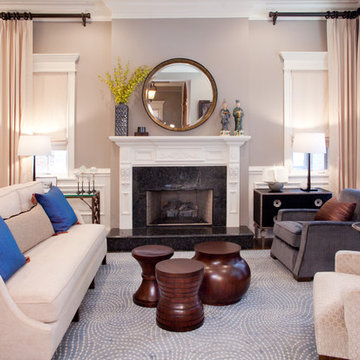
Photographer: Todd Pierson
Foto de salón para visitas abierto tradicional renovado de tamaño medio sin televisor con paredes grises, todas las chimeneas, suelo de madera oscura y suelo marrón
Foto de salón para visitas abierto tradicional renovado de tamaño medio sin televisor con paredes grises, todas las chimeneas, suelo de madera oscura y suelo marrón
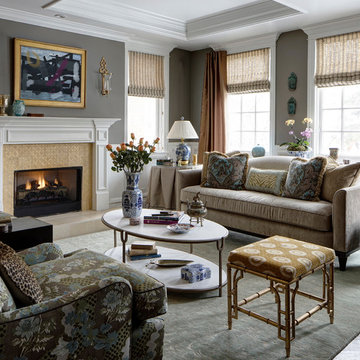
Imagen de salón para visitas abierto clásico de tamaño medio con paredes grises, todas las chimeneas, marco de chimenea de baldosas y/o azulejos, suelo de madera en tonos medios, suelo marrón y cortinas
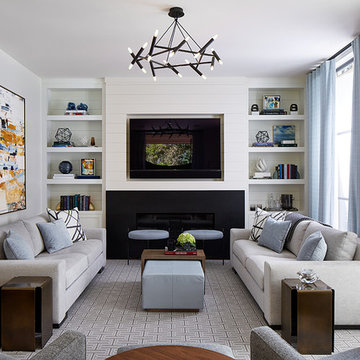
Photography by John Merkl
Imagen de sala de estar con biblioteca cerrada tradicional renovada de tamaño medio con paredes blancas, moqueta, marco de chimenea de metal, pared multimedia, chimenea lineal y suelo gris
Imagen de sala de estar con biblioteca cerrada tradicional renovada de tamaño medio con paredes blancas, moqueta, marco de chimenea de metal, pared multimedia, chimenea lineal y suelo gris
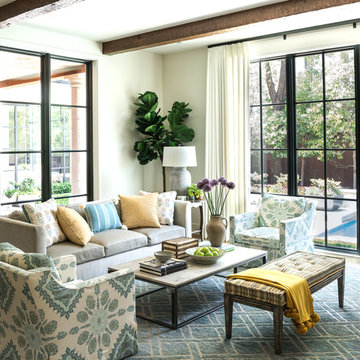
Modelo de salón para visitas abierto tradicional de tamaño medio sin chimenea y televisor con paredes blancas, suelo marrón y cortinas
324 fotos de zonas de estar de tamaño medio
2






