81.016 fotos de zonas de estar de tamaño medio con suelo de madera en tonos medios
Filtrar por
Presupuesto
Ordenar por:Popular hoy
161 - 180 de 81.016 fotos
Artículo 1 de 3

This family living room is right off the main entrance to the home. Intricate molding on the ceiling makes the space feel cozy and brings in character. A beautiful tiled fireplace pulls the room together and big comfy couches and chairs invite you in.

Modelo de salón para visitas abierto clásico de tamaño medio sin televisor con paredes beige, suelo de madera en tonos medios, todas las chimeneas, marco de chimenea de madera, suelo marrón y alfombra
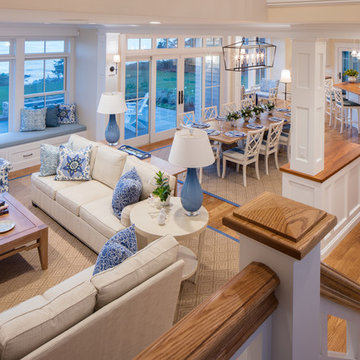
Photograph by Neil Alexander
Foto de salón abierto marinero de tamaño medio con paredes beige, suelo de madera en tonos medios, todas las chimeneas, marco de chimenea de piedra, televisor colgado en la pared y suelo marrón
Foto de salón abierto marinero de tamaño medio con paredes beige, suelo de madera en tonos medios, todas las chimeneas, marco de chimenea de piedra, televisor colgado en la pared y suelo marrón
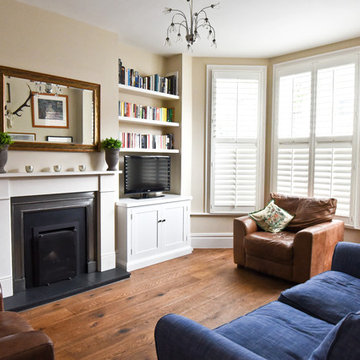
Full renovation of a Victorian terrace house including loft and side return extensions, full interior refurbishment and garden landscaping to create a beautiful family home.
A blend of traditional and modern design elements were expertly executed to deliver a light, stylish and inviting space.
Photo Credits : Simon Richards
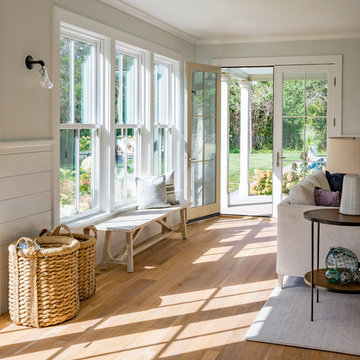
Modelo de salón para visitas abierto marinero de tamaño medio con paredes blancas, suelo de madera en tonos medios, todas las chimeneas, marco de chimenea de piedra, televisor colgado en la pared y suelo marrón
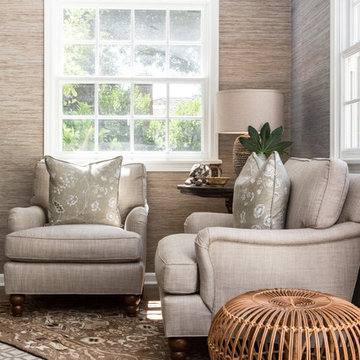
Erika Bierman Photography
www.erikabiermanphotography.com
Ejemplo de sala de estar abierta tradicional de tamaño medio con paredes beige, suelo de madera en tonos medios, todas las chimeneas, marco de chimenea de piedra y televisor colgado en la pared
Ejemplo de sala de estar abierta tradicional de tamaño medio con paredes beige, suelo de madera en tonos medios, todas las chimeneas, marco de chimenea de piedra y televisor colgado en la pared
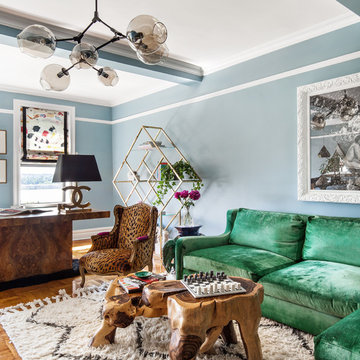
http://www.reganwood.com/index
Diseño de salón para visitas cerrado ecléctico de tamaño medio sin televisor con paredes azules, suelo de madera en tonos medios y suelo marrón
Diseño de salón para visitas cerrado ecléctico de tamaño medio sin televisor con paredes azules, suelo de madera en tonos medios y suelo marrón
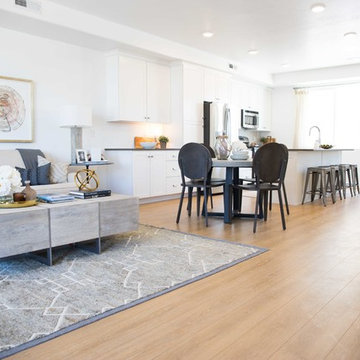
Imagen de salón para visitas abierto minimalista de tamaño medio con paredes blancas y suelo de madera en tonos medios
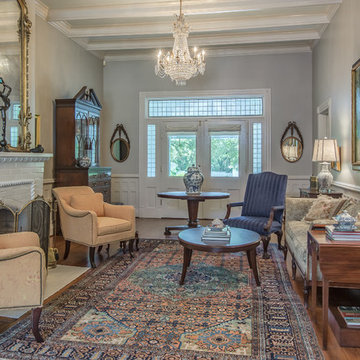
Southern Charm and Sophistication at it's best! Stunning Historic Magnolia River Front Estate. Known as The Governor's Club circa 1900 the property is situated on approx 2 acres of lush well maintained grounds featuring Fresh Water Springs, Aged Magnolias and Massive Live Oaks. Property includes Main House (2 bedrooms, 2.5 bath, Lvg Rm, Dining Rm, Kitchen, Library, Office, 3 car garage, large porches, garden with fountain), Magnolia House (2 Guest Apartments each consisting of 2 bedrooms, 2 bathrooms, Kitchen, Dining Rm, Sitting Area), River House (3 bedrooms, 2 bathrooms, Lvg Rm, Dining Rm, Kitchen, river front porches), Pool House (Heated Gunite Pool and Spa, Entertainment Room/ Sitting Area, Kitchen, Bathroom), and Boat House (River Front Pier, 3 Covered Boat Slips, area for Outdoor Kitchen, Theater with Projection Screen, 3 children's play area, area ready for 2 built in bunk beds, sleeping 4). Full Home Generator System.
Call or email Erin E. Kaiser with Kaiser Sotheby's International Realty at 251-752-1640 / erin@kaisersir.com for more info!

Imagen de sala de estar rústica de tamaño medio con suelo de madera en tonos medios, paredes marrones, todas las chimeneas, marco de chimenea de piedra, pared multimedia y suelo marrón
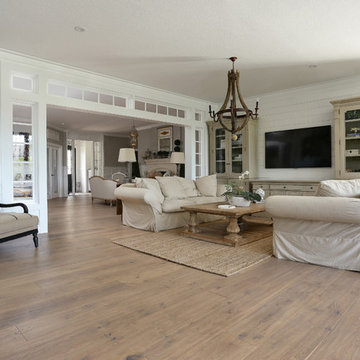
Bona stains, finishes and sealers provide the ultimate in durability, protection and beauty in your home. Whether your floor is extremely worn and in need of a recoat or you want to change the color and design, the Bona System will highlight the true beauty and elegance of the wood. Contact a Bona Certified Craftsman to start your floor renovation.
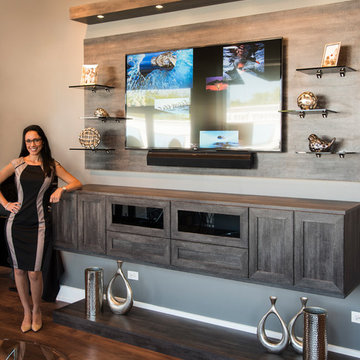
Media Center Design by Elia Alvarez of Closet Works:
Designer Elia Alvarez in front of her latest project — a contemporary styled floating media center.
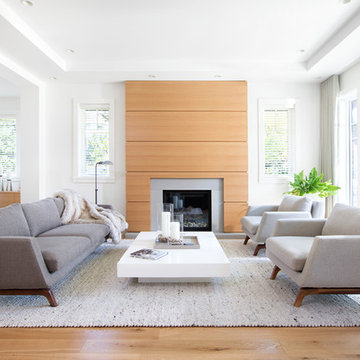
Ejemplo de salón para visitas abierto actual de tamaño medio sin televisor con paredes blancas, suelo de madera en tonos medios, todas las chimeneas, marco de chimenea de baldosas y/o azulejos, suelo marrón y alfombra

Old World European, Country Cottage. Three separate cottages make up this secluded village over looking a private lake in an old German, English, and French stone villa style. Hand scraped arched trusses, wide width random walnut plank flooring, distressed dark stained raised panel cabinetry, and hand carved moldings make these traditional buildings look like they have been here for 100s of years. Newly built of old materials, and old traditional building methods, including arched planked doors, leathered stone counter tops, stone entry, wrought iron straps, and metal beam straps. The Lake House is the first, a Tudor style cottage with a slate roof, 2 bedrooms, view filled living room open to the dining area, all overlooking the lake. European fantasy cottage with hand hewn beams, exposed curved trusses and scraped walnut floors, carved moldings, steel straps, wrought iron lighting and real stone arched fireplace. Dining area next to kitchen in the English Country Cottage. Handscraped walnut random width floors, curved exposed trusses. Wrought iron hardware. The Carriage Home fills in when the kids come home to visit, and holds the garage for the whole idyllic village. This cottage features 2 bedrooms with on suite baths, a large open kitchen, and an warm, comfortable and inviting great room. All overlooking the lake. The third structure is the Wheel House, running a real wonderful old water wheel, and features a private suite upstairs, and a work space downstairs. All homes are slightly different in materials and color, including a few with old terra cotta roofing. Project Location: Ojai, California. Project designed by Maraya Interior Design. From their beautiful resort town of Ojai, they serve clients in Montecito, Hope Ranch, Malibu and Calabasas, across the tri-county area of Santa Barbara, Ventura and Los Angeles, south to Hidden Hills.
Christopher Painter, contractor
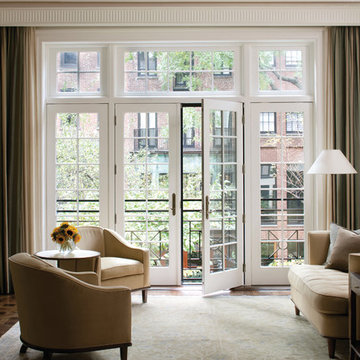
These hinged French patio doors are surrounded by gorgeous windows and feature colonial style grilles. Would you ever guess that the exterior color of these doors and windows is black?
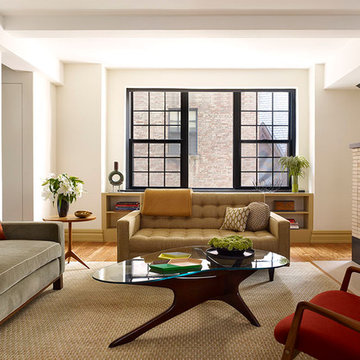
Peter Murdock
Modelo de sala de estar cerrada contemporánea de tamaño medio con paredes blancas, suelo de madera en tonos medios, todas las chimeneas y televisor colgado en la pared
Modelo de sala de estar cerrada contemporánea de tamaño medio con paredes blancas, suelo de madera en tonos medios, todas las chimeneas y televisor colgado en la pared
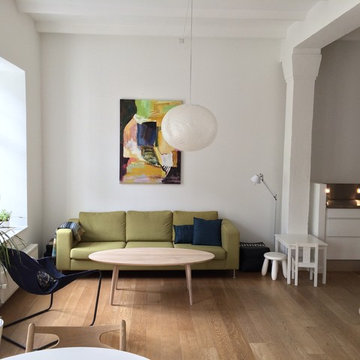
Niels Rejnhold
Foto de salón para visitas cerrado actual de tamaño medio sin chimenea y televisor con paredes blancas y suelo de madera en tonos medios
Foto de salón para visitas cerrado actual de tamaño medio sin chimenea y televisor con paredes blancas y suelo de madera en tonos medios
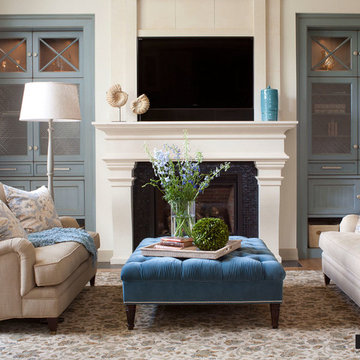
Leon’s Horizon Series soundbars are custom built to exactly match the width and finish of any TV. Each speaker features up to 3-channels to provide a high-fidelity audio solution perfect for any system. Photo by Emily Redfield.
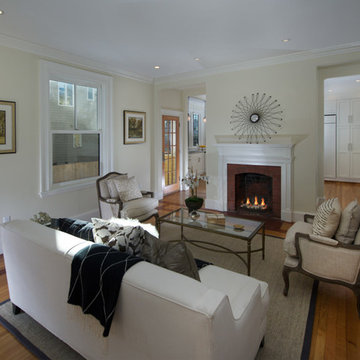
Modelo de sala de estar abierta clásica de tamaño medio sin televisor con paredes blancas, suelo de madera en tonos medios, todas las chimeneas, marco de chimenea de ladrillo y suelo beige
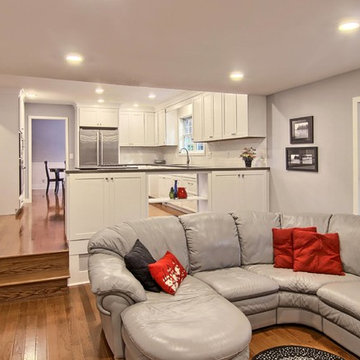
the outdated kitchen with old railing were remodeled to the current design. The old turned spindle rail was replaced with cabinetry and open shelving - the old fireplace now holds a flat screen tv which matches the space with the needs of today's family
81.016 fotos de zonas de estar de tamaño medio con suelo de madera en tonos medios
9





